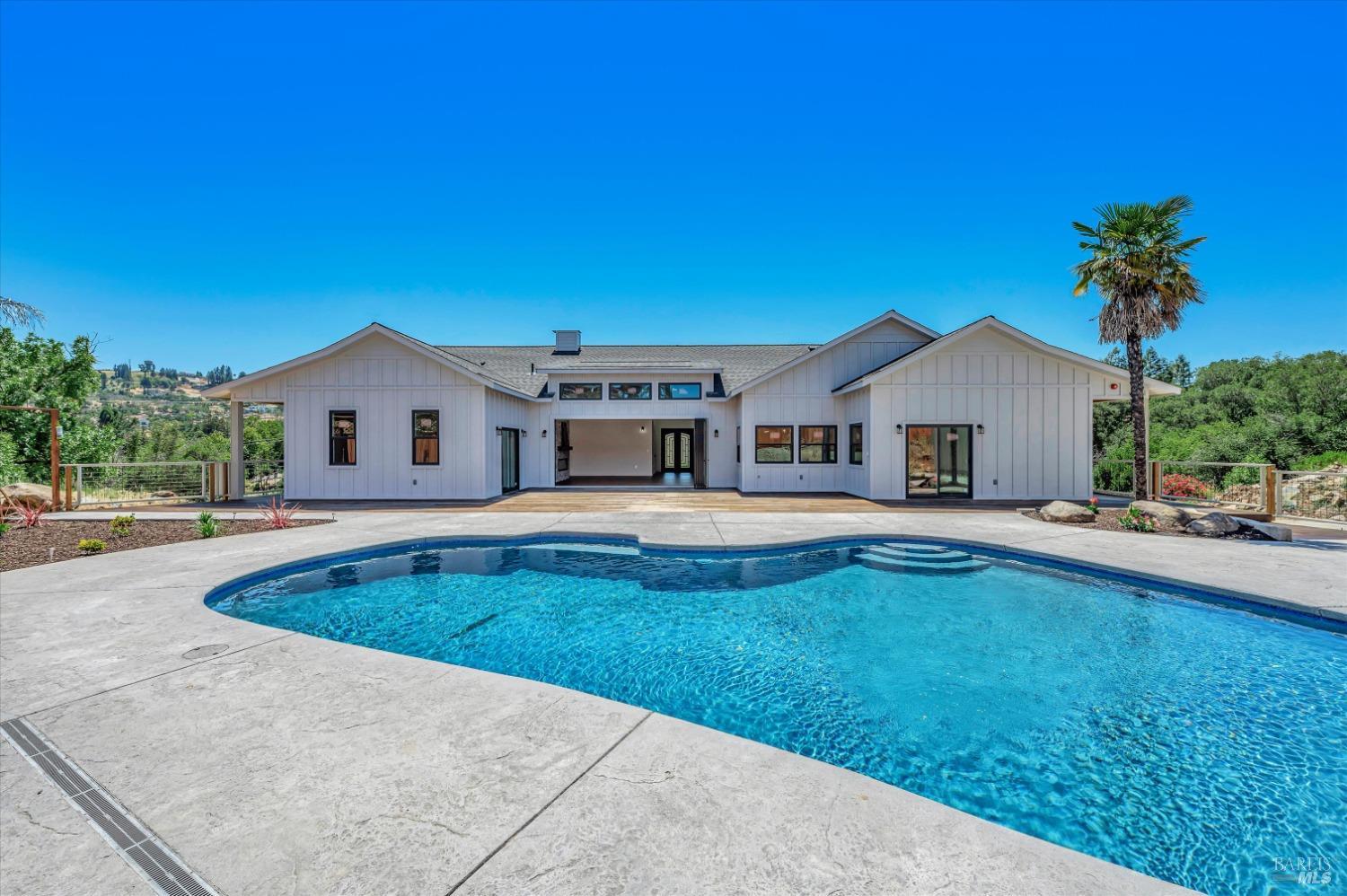5046 Linda Ln, Santa Rosa, CA 95404
$1,900,000 Mortgage Calculator Sold on Dec 20, 2024 Single Family Residence
Property Details
About this Property
Escape to your own personal paradise where luxury, leisure, & entertainment converge in perfect harmony. This custom single-level farmhouse is sublimely situated on just over an acre, featuring four bedrooms, four and a half bathrooms, & an office. Three of four bedrooms are ensuites, each offering an upgraded bathroom for enhanced comfort and privacy. Primary ensuite provides convenient access to the serene rear yard, blending indoor luxury with outdoor tranquility. Upon entry, you'll be immersed in a sun-drenched open concept great room adorned with soaring vaulted ceilings, rich bamboo floors, & picturesque floor-to-ceiling fireplace accent wall. Indulge in the ultimate indoor/outdoor living experience as the great room seamlessly extends outdoors through an 18' panoramic glass door, opening to the pool, expansive rear deck, & wraparound porch. Stunning kitchen boasts a spacious center island with quartz counters, 48'' Thermador range, double oven, subway tile backsplash, pot fill, pantry closet, & adjacent wet bar. There's ample space for recreational vehicles and a detached 3-car garage includes a loft space, offering additional flexibility & storage. Experience the best of wine country living while being conveniently close to town. Vacation rental possibilities as well!
MLS Listing Information
MLS #
BA324049037
MLS Source
Bay Area Real Estate Information Services, Inc.
Interior Features
Bedrooms
Primary Suite/Retreat, Primary Suite/Retreat - 2+
Bathrooms
Double Sinks, Stall Shower, Tile, Tub, Window
Kitchen
Countertop - Concrete, Island with Sink, Kitchen/Family Room Combo, Other, Pantry
Appliances
Dishwasher, Garbage Disposal, Hood Over Range, Microwave, Other, Oven - Double, Oven Range - Gas, Refrigerator, Wine Refrigerator
Dining Room
Dining Area in Family Room, Other
Family Room
Deck Attached, Kitchen/Family Room Combo, Other, Vaulted Ceilings
Fireplace
Electric, Family Room
Flooring
Bamboo, Tile
Laundry
220 Volt Outlet, Hookups Only, In Laundry Room, Laundry - Yes, Tub / Sink
Cooling
Ceiling Fan, Central Forced Air
Heating
Central Forced Air, Fireplace
Exterior Features
Roof
Composition
Foundation
Concrete Perimeter, Raised
Pool
Gunite, In Ground, Other, Pool - Yes
Style
Custom, Farm House
Parking, School, and Other Information
Garage/Parking
Detached, Gate/Door Opener, Guest / Visitor Parking, Other, RV Possible, Side By Side, Garage: 3 Car(s)
Sewer
Septic Tank
Water
Private, Shared Well
Unit Information
| # Buildings | # Leased Units | # Total Units |
|---|---|---|
| 0 | – | – |
Neighborhood: Around This Home
Neighborhood: Local Demographics
Market Trends Charts
5046 Linda Ln is a Single Family Residence in Santa Rosa, CA 95404. This 3,176 square foot property sits on a 1.07 Acres Lot and features 4 bedrooms & 4 full and 1 partial bathrooms. It is currently priced at $1,900,000 and was built in 2022. This address can also be written as 5046 Linda Ln, Santa Rosa, CA 95404.
©2024 Bay Area Real Estate Information Services, Inc. All rights reserved. All data, including all measurements and calculations of area, is obtained from various sources and has not been, and will not be, verified by broker or MLS. All information should be independently reviewed and verified for accuracy. Properties may or may not be listed by the office/agent presenting the information. Information provided is for personal, non-commercial use by the viewer and may not be redistributed without explicit authorization from Bay Area Real Estate Information Services, Inc.
Presently MLSListings.com displays Active, Contingent, Pending, and Recently Sold listings. Recently Sold listings are properties which were sold within the last three years. After that period listings are no longer displayed in MLSListings.com. Pending listings are properties under contract and no longer available for sale. Contingent listings are properties where there is an accepted offer, and seller may be seeking back-up offers. Active listings are available for sale.
This listing information is up-to-date as of December 20, 2024. For the most current information, please contact Bryan Murphy, (707) 230-9623
