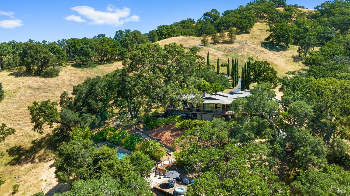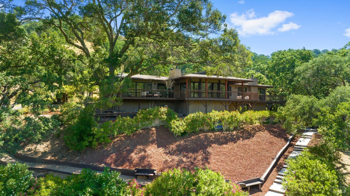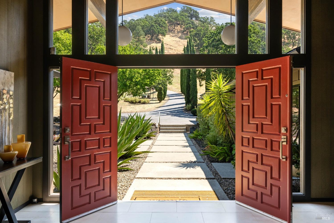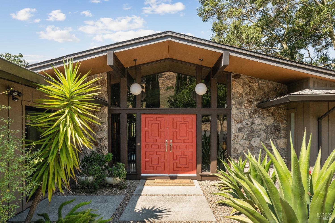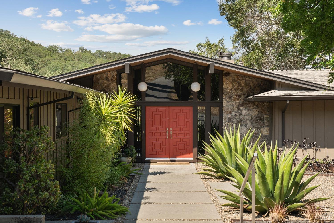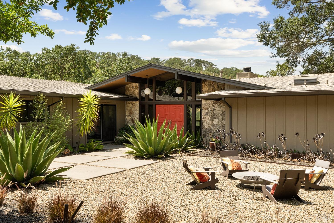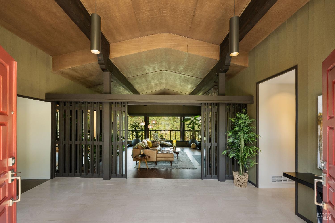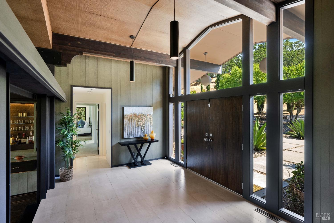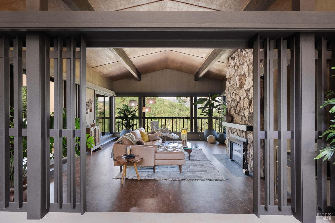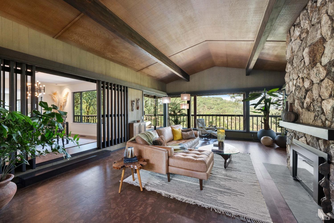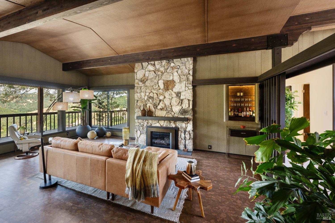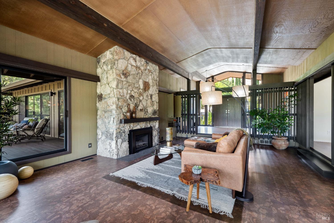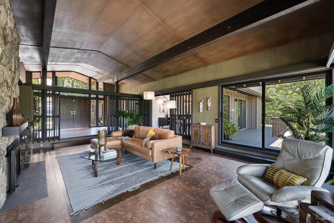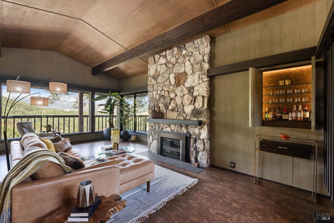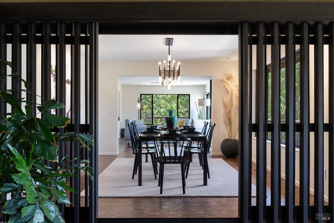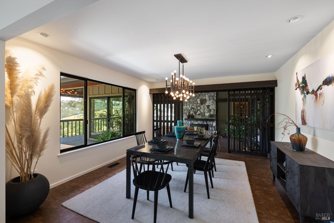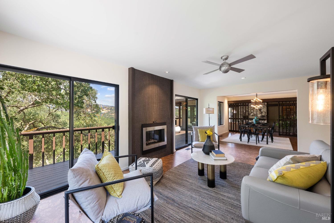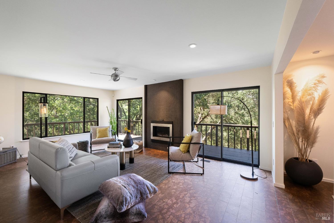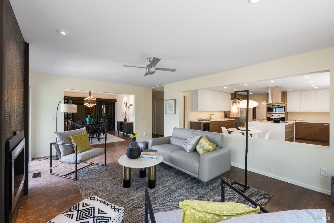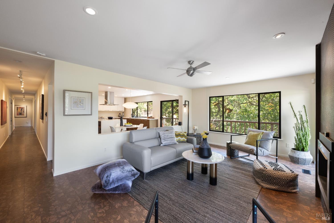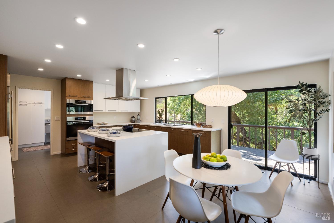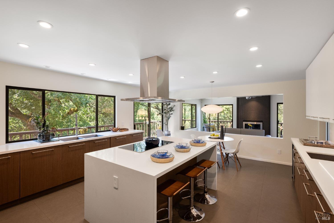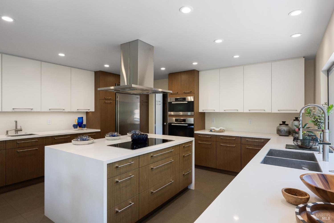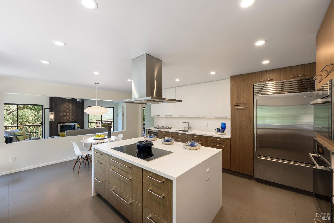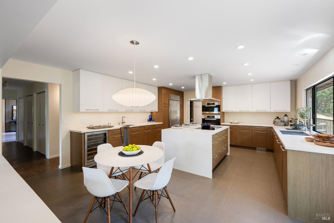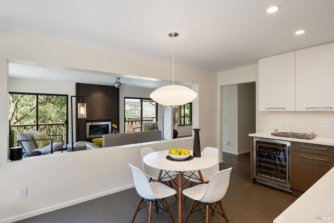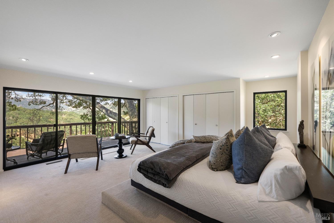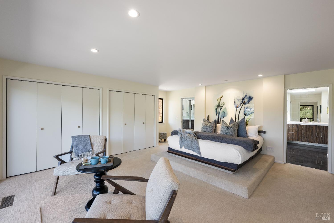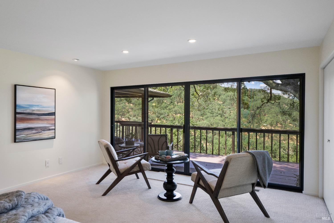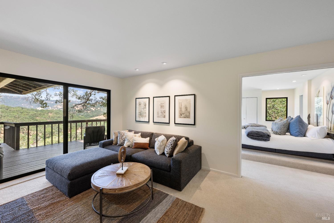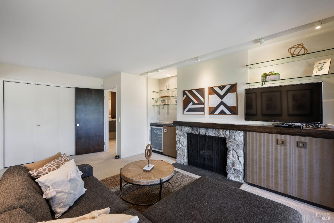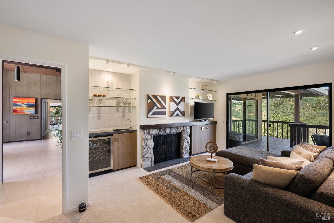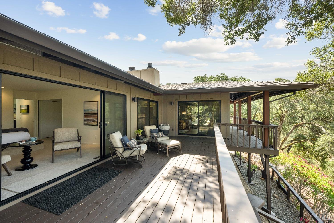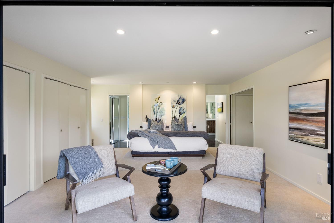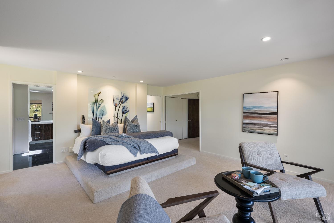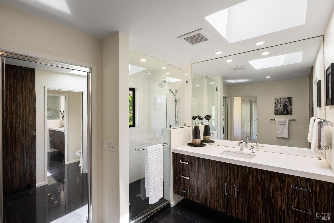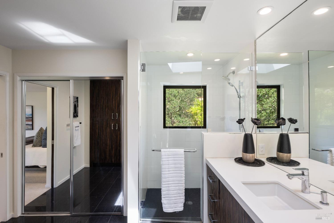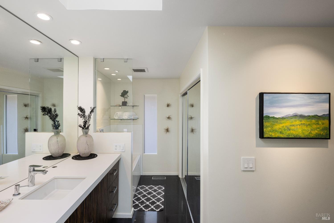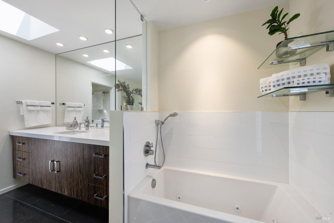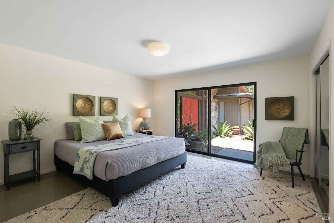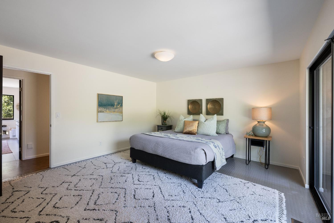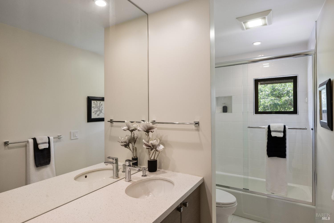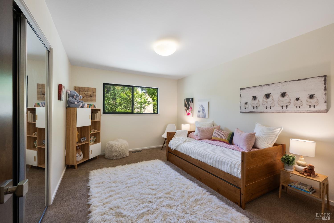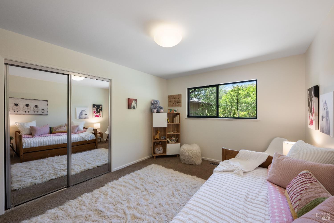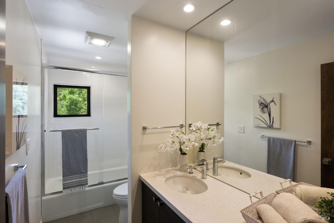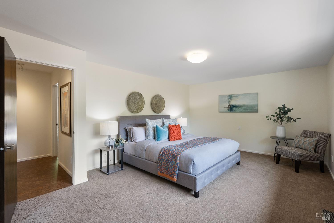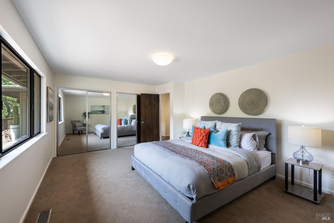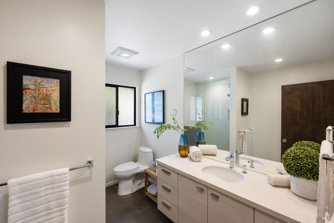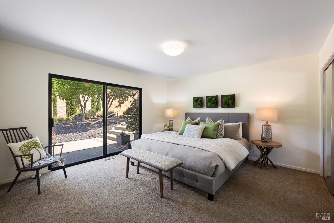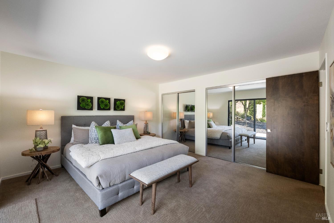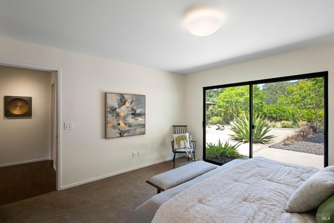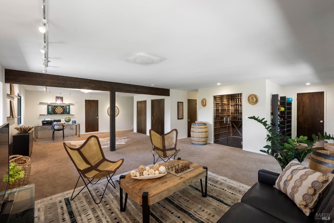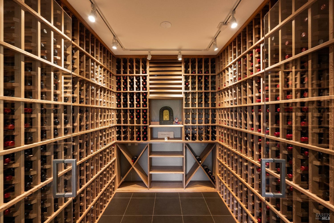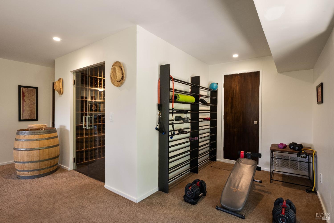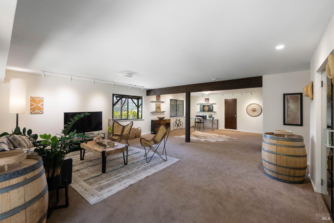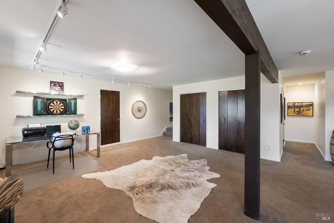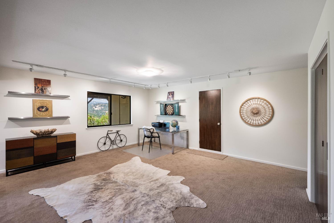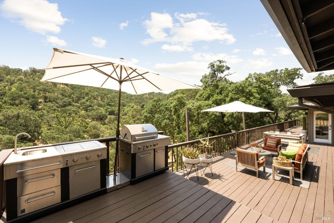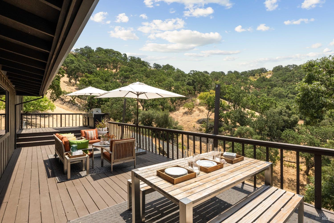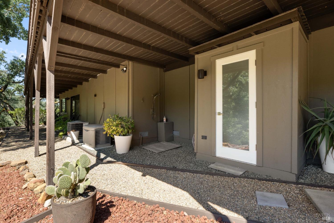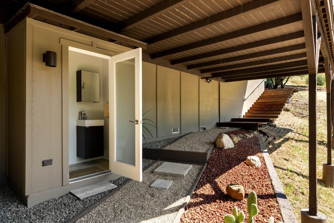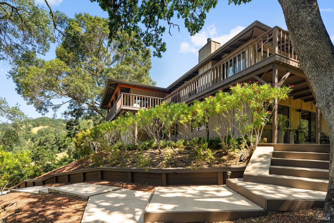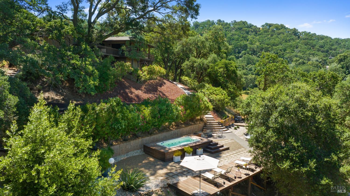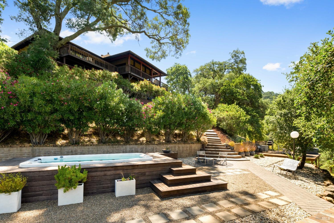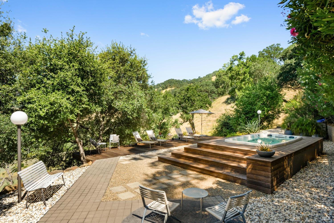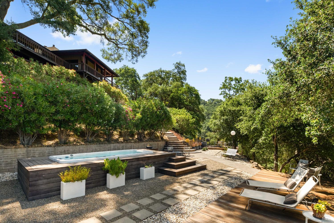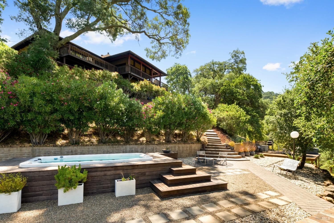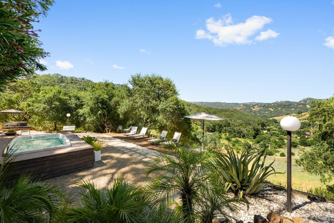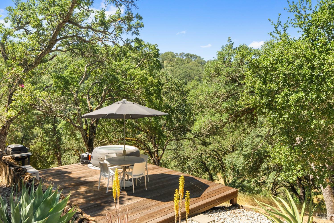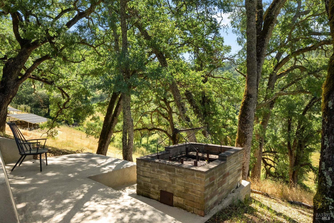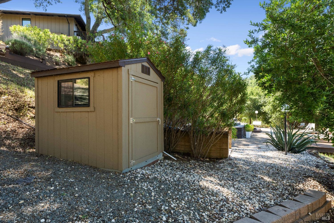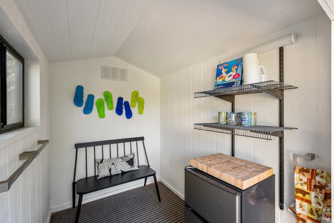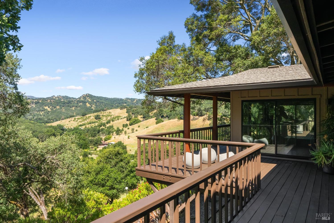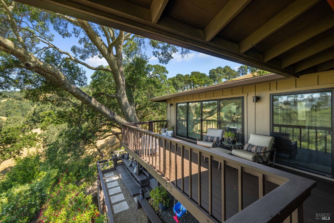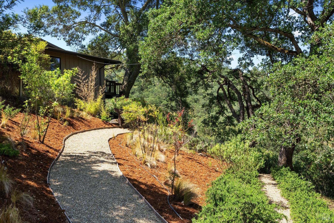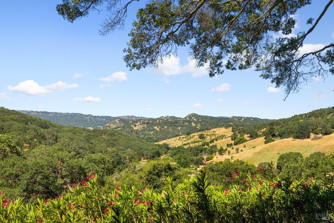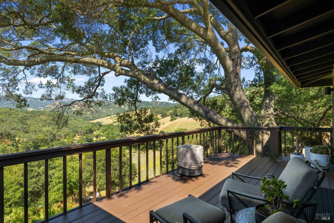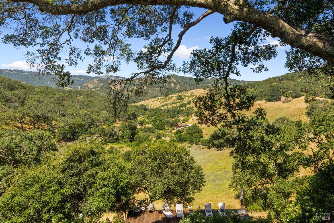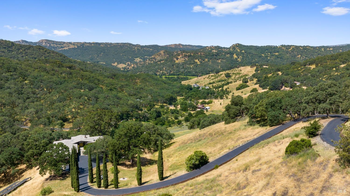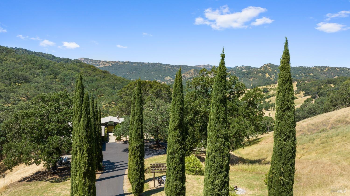Property Details
About this Property
Perched atop this secluded 20-acre expanse, private estate offers breathtaking panoramic views across the Valley, near Mankas Grill & Caymus & Vezer Wineries - Napa Valley. Thoughtfully renovated, featuring 5 bedrooms, 4.5 bathrooms, & spans 5,175 sq.ft. mainly on 1 level. Step into an inviting entryway leading to an open beamed ceiling living room with expansive views & deck access, FDR, & cozy living room with designer fireplace wall. Renovated chef's dream kitchen boasts a massive island, pantry, breakfast area, & custom features throughout, an inspired design. Sun-filled primary bedroom provides stunning views & deck access, along with a lounge area ideal for relaxation & morning routines. The primary bathroom, illuminated by skylights, dual-person design for ample space & comfort. The lower level room offers 1200 bottle cooled cellar, room for everyone, Outside, the estate offers a plethora of outdoor living spaces including decks, dining areas, BBQ areas, a fire pit, outdoor shower/bathroom, spa landing, a pool area complete with observation decks and pool room. Surrounded by nature, privacy, & spectacular views, this retreat promises restorative relaxation, a place to rejuvenate & rediscover life's great joys. Fire defense, $100,000 invested in home/grounds- Inferno Guard
MLS Listing Information
MLS #
BA324049562
MLS Source
Bay Area Real Estate Information Services, Inc.
Days on Site
149
Interior Features
Bedrooms
Primary Suite/Retreat, Remodeled
Kitchen
Breakfast Nook, Countertop - Stone, Countertop - Synthetic, Island, Other, Pantry, Updated
Appliances
Cooktop - Electric, Dishwasher, Garbage Disposal, Hood Over Range, Microwave, Other, Oven - Double, Refrigerator
Dining Room
Formal Dining Room, Other
Family Room
Deck Attached, Other, View
Fireplace
Family Room, Gas Piped, Living Room, Primary Bedroom
Flooring
Carpet, Cork, Tile
Laundry
Cabinets, In Closet, In Laundry Room, Laundry - Yes
Cooling
Ceiling Fan, Central Forced Air, Whole House Fan
Heating
Central Forced Air, Solar
Exterior Features
Roof
Composition
Pool
Above Ground, Cover, Other, Pool - Yes
Style
Other
Parking, School, and Other Information
Garage/Parking
Attached Garage, Facing Front, Gate/Door Opener, Guest / Visitor Parking, Other, RV Possible, Garage: 2 Car(s)
Sewer
Septic Tank
Water
Other, Private
HOA Fee
$33
HOA Fee Frequency
Monthly
Complex Amenities
Community Security Gate, Other
Zoning
AW
Unit Information
| # Buildings | # Leased Units | # Total Units |
|---|---|---|
| 0 | – | – |
Neighborhood: Around This Home
Neighborhood: Local Demographics
Market Trends Charts
Nearby Homes for Sale
90 Oak Springs Dr is a Single Family Residence in Napa, CA 94558. This 5,175 square foot property sits on a 20 Acres Lot and features 5 bedrooms & 4 full and 1 partial bathrooms. It is currently priced at $3,200,000 and was built in 1971. This address can also be written as 90 Oak Springs Dr, Napa, CA 94558.
©2024 Bay Area Real Estate Information Services, Inc. All rights reserved. All data, including all measurements and calculations of area, is obtained from various sources and has not been, and will not be, verified by broker or MLS. All information should be independently reviewed and verified for accuracy. Properties may or may not be listed by the office/agent presenting the information. Information provided is for personal, non-commercial use by the viewer and may not be redistributed without explicit authorization from Bay Area Real Estate Information Services, Inc.
Presently MLSListings.com displays Active, Contingent, Pending, and Recently Sold listings. Recently Sold listings are properties which were sold within the last three years. After that period listings are no longer displayed in MLSListings.com. Pending listings are properties under contract and no longer available for sale. Contingent listings are properties where there is an accepted offer, and seller may be seeking back-up offers. Active listings are available for sale.
This listing information is up-to-date as of August 13, 2024. For the most current information, please contact Stefan Jezycki, (707) 738-2945
