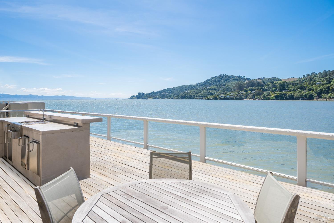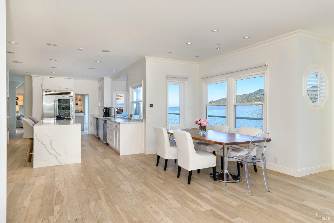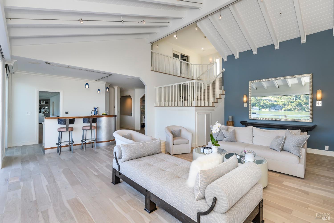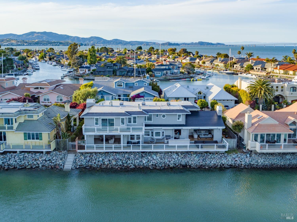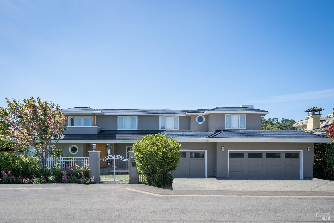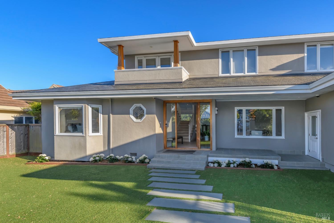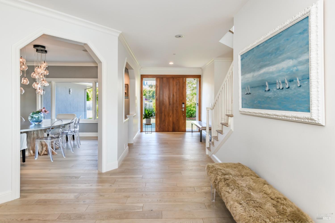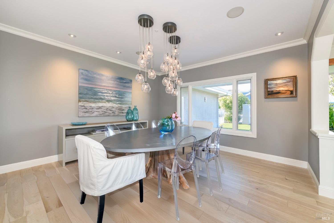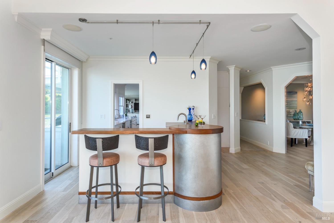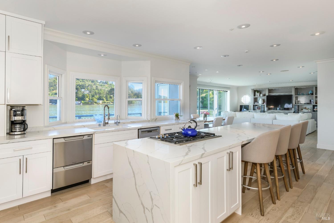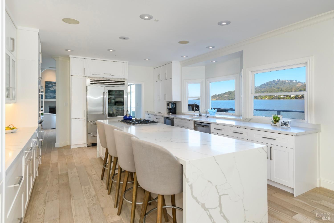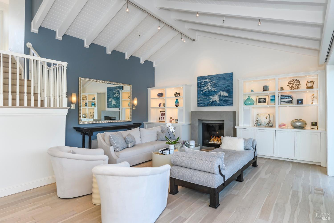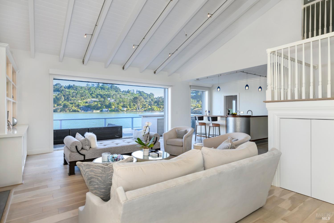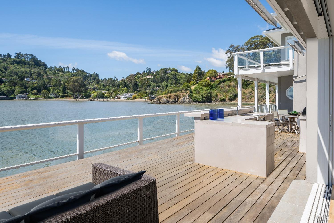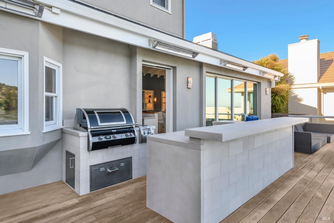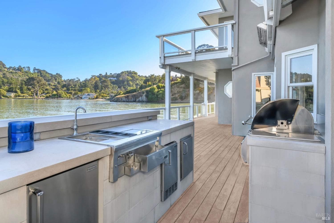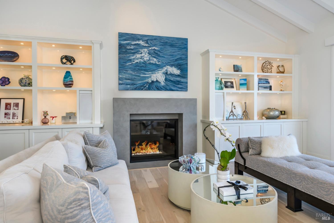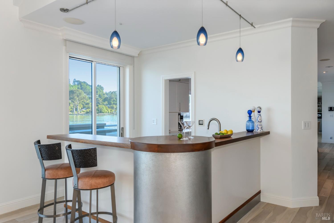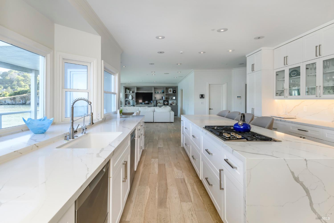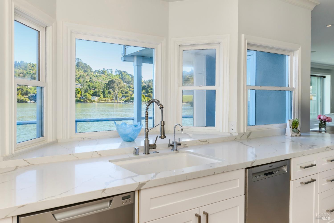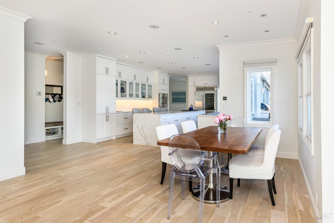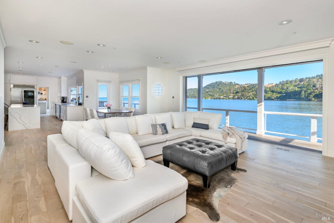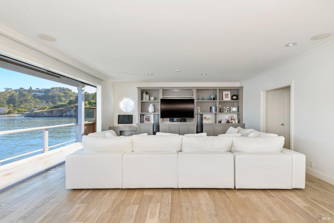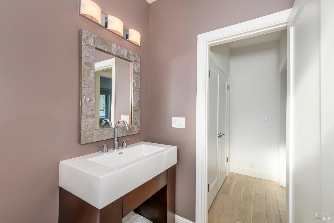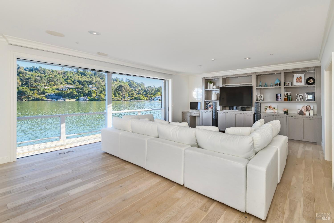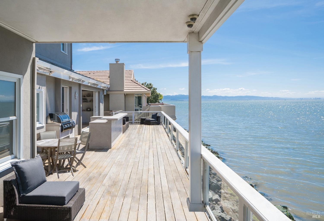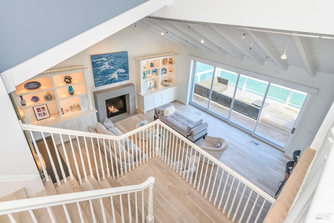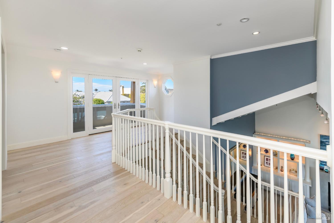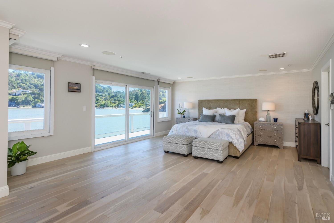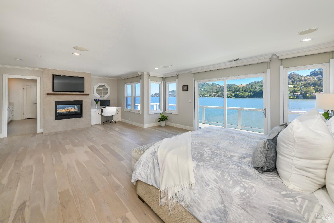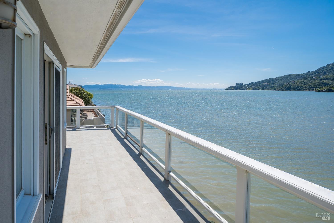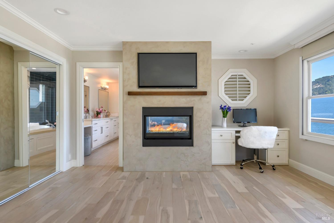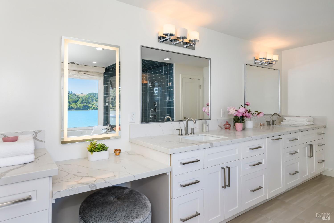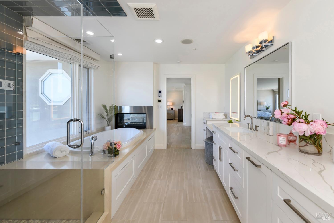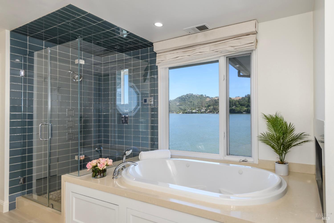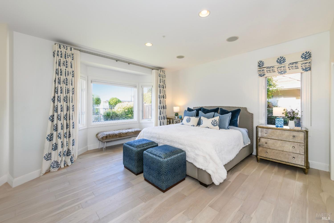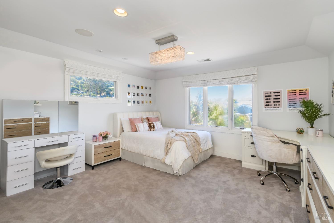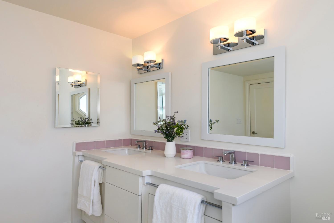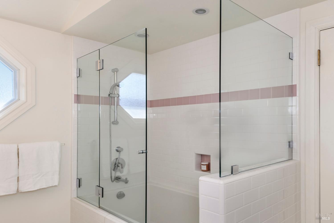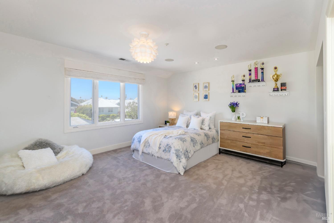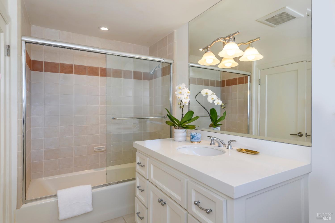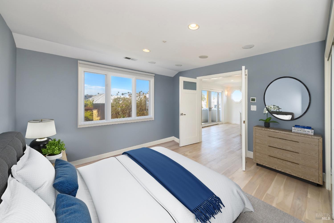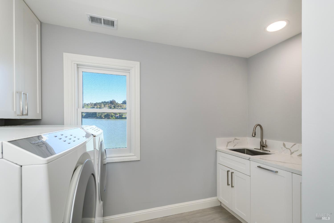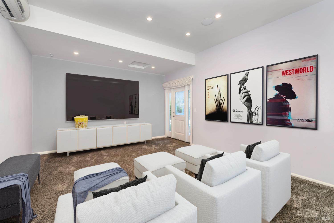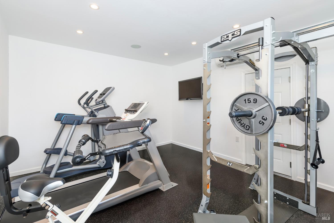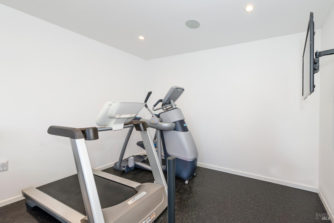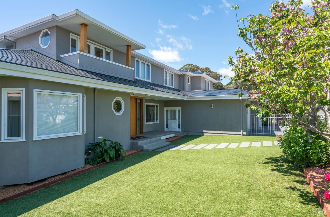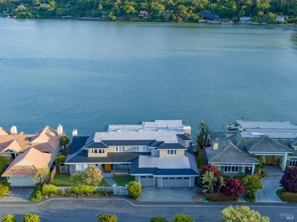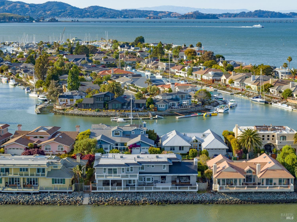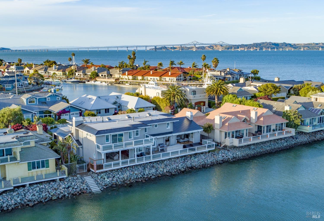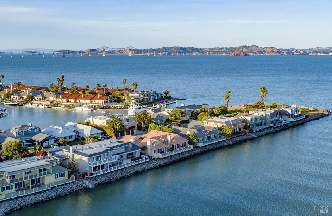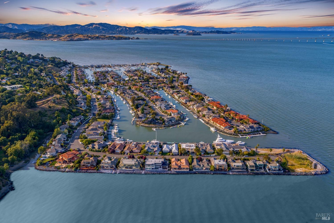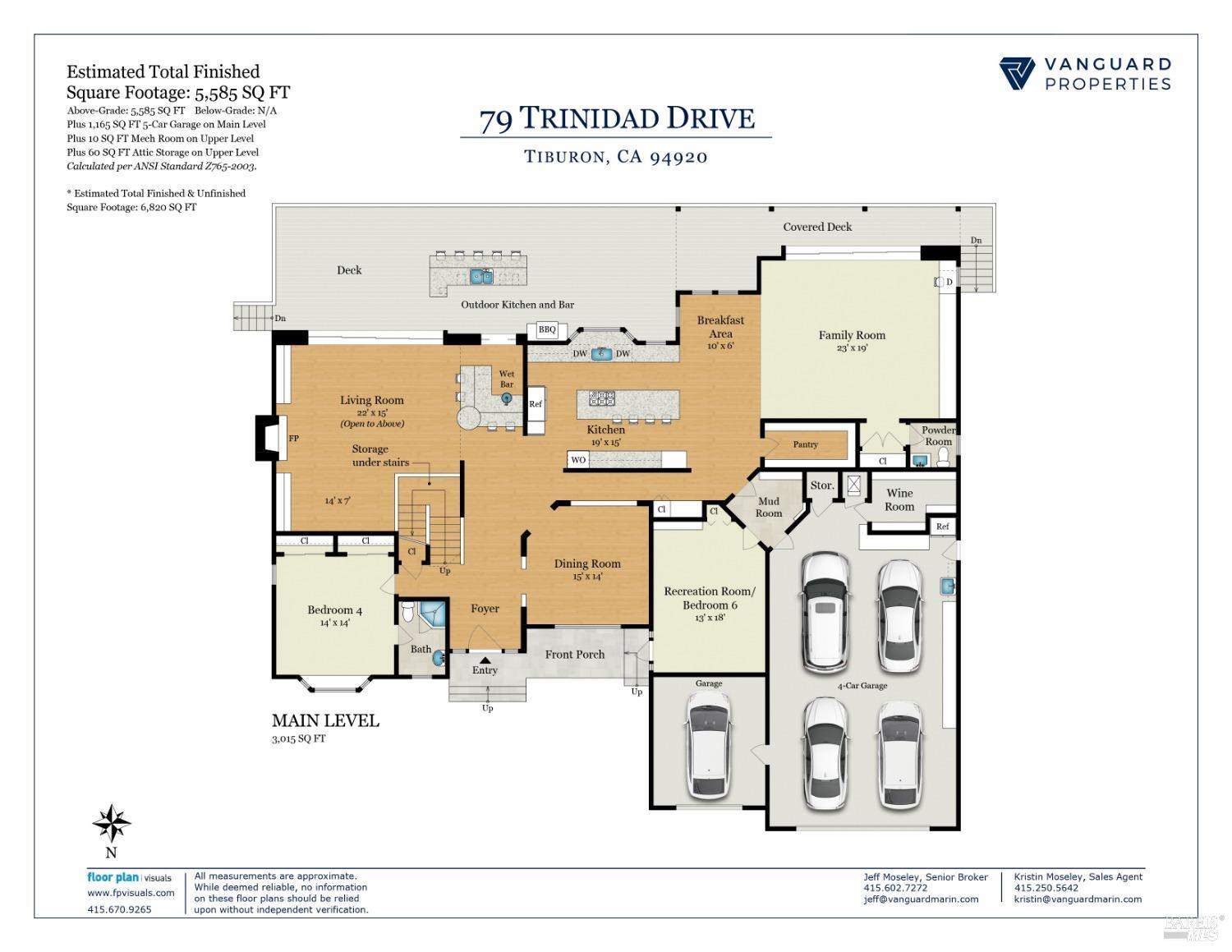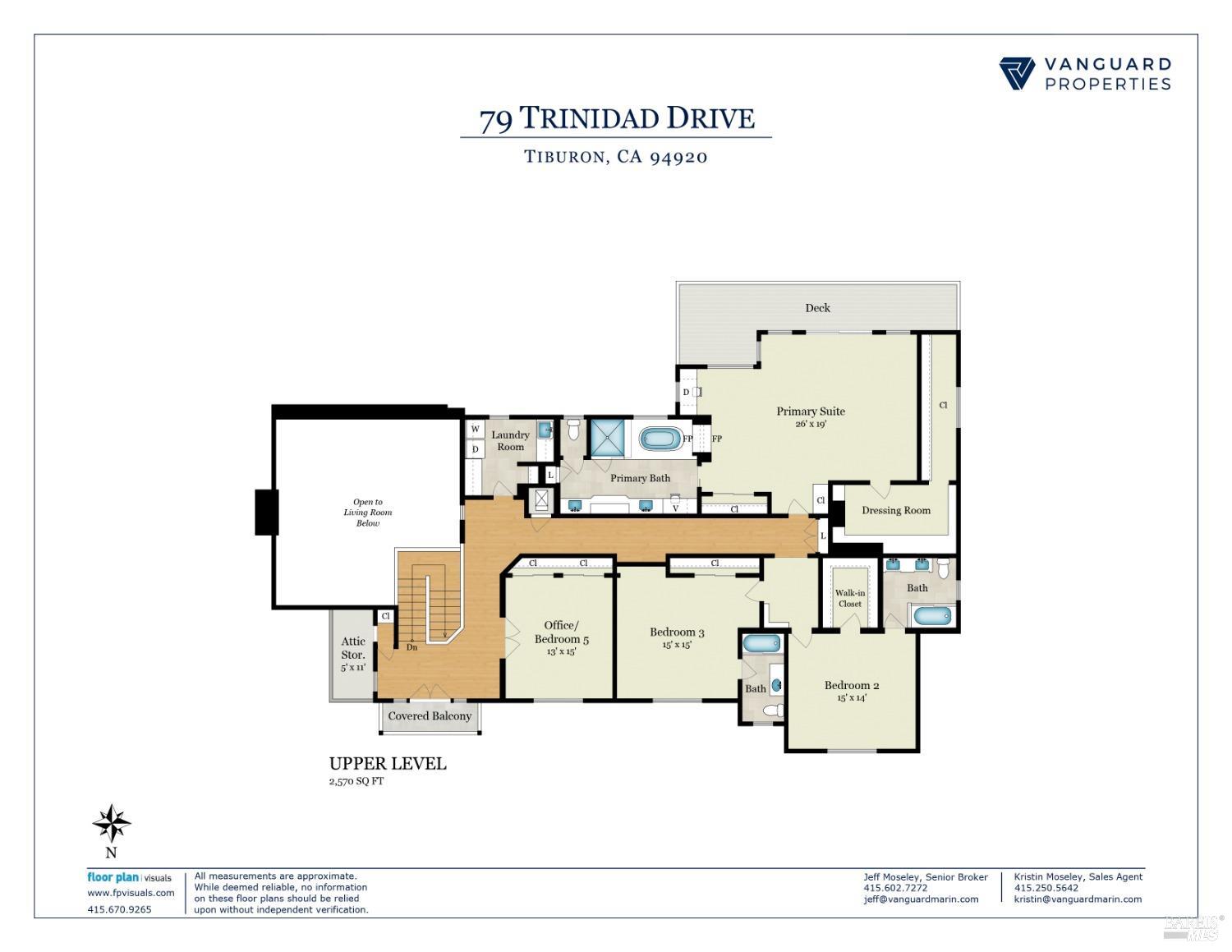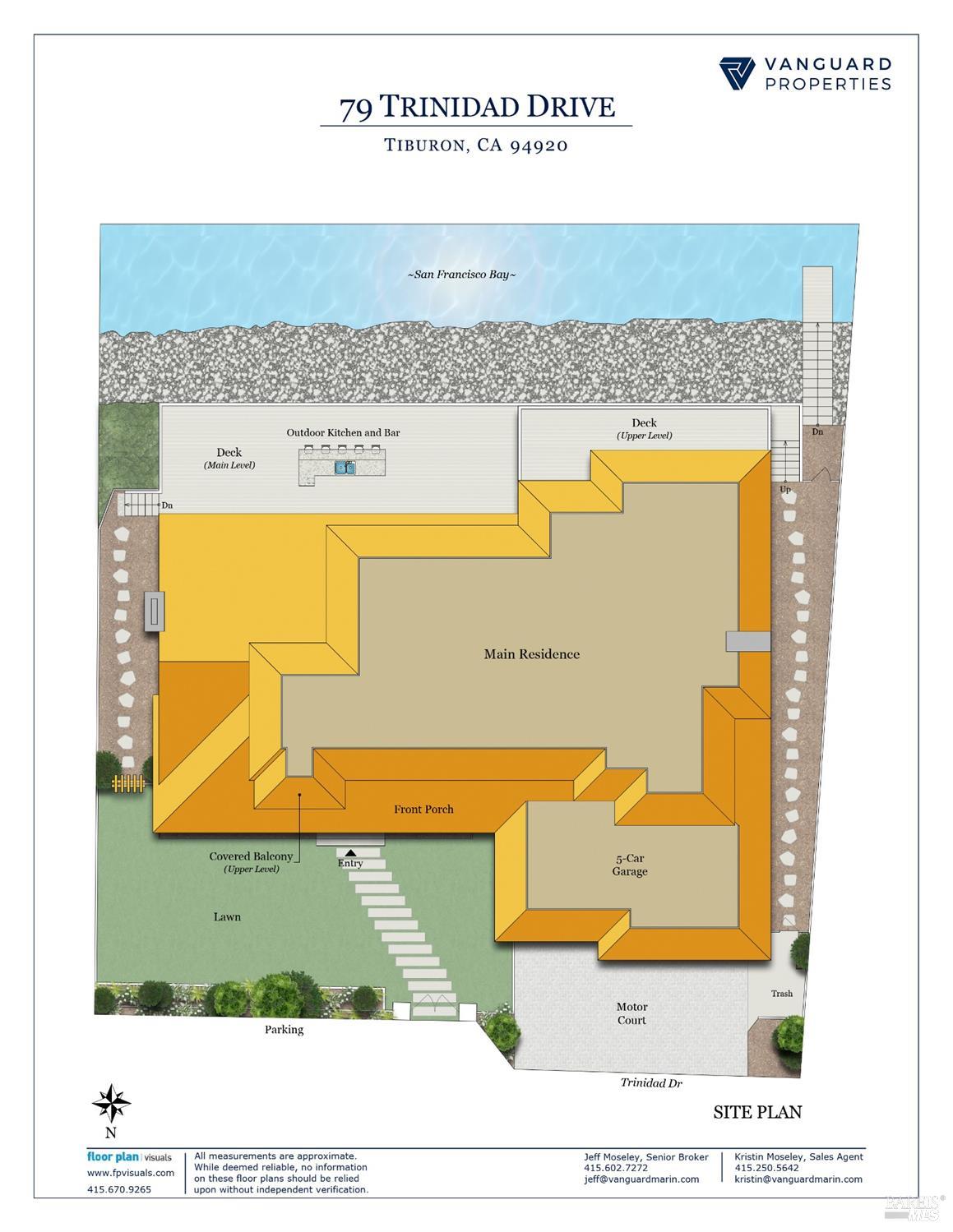Property Details
About this Property
Located on a flat, gated street, this 'smart home' with 5-car garage was recently remodeled by its extremely health conscious & environmentally mindful owners to make sure it provides a truly healthy living environment. It is built on pilings & equipped with state-of-the-art technology & purification systems, & can run 'off-the-grid' for very long periods of time due to its Tesla tiled roof, 4 Tesla power walls, & 2 EV charging stations. This is an entertainer's dream- with almost all of the entertaining spaces featuring spectacular sliding 'moment walls' that completely disappear, connecting the beautifully appointed interior to the expansive sunny deck perched directly over the SF Bay. Four of the oversized bedrooms are en suite, plus there is a large home office that can serve as a 5th bedroom. Formal dining & living rooms, family room, spacious Rec room (with separate entrance), new eat-in kitchen overlooking the Bay, walk-in pantry, mud room with built-in cubbies, laundry room with water views, formal bar, 1000-bottle wine room, outdoor kitchen & bar with overhead heat lamps, large flat front yard with waterless grass, & spacious deck in backyard with stairs down to the Bay enable water access & completely optimize indoor/outdoor entertaining & the vacation-living lifestyle.
MLS Listing Information
MLS #
BA324049827
MLS Source
Bay Area Real Estate Information Services, Inc.
Days on Site
235
Interior Features
Kitchen
Breakfast Nook, Island, Other, Pantry
Appliances
Built-in BBQ Grill, Cooktop - Gas, Dishwasher, Garbage Disposal, Other, Refrigerator, Wine Refrigerator
Dining Room
Formal Dining Room, Other
Family Room
Deck Attached, Kitchen/Family Room Combo, Other, View
Fireplace
Living Room, Primary Bedroom, Two-Way
Laundry
Cabinets, In Laundry Room, Laundry - Yes, Tub / Sink, Upper Floor
Cooling
Central Forced Air
Heating
Central Forced Air, Fireplace, Solar, Solar with Backup
Exterior Features
Roof
Flat, Other, Tile
Foundation
Concrete Perimeter and Slab, Piling
Pool
None, Pool - No
Style
Contemporary, Custom, Luxury, Modern/High Tech
Parking, School, and Other Information
Garage/Parking
Access - Interior, Attached Garage, Electric Car Hookup, Enclosed, Gate/Door Opener, Garage: 5 Car(s)
Sewer
Public Sewer
Water
Public
HOA Fee
$450
HOA Fee Frequency
Annually
Complex Amenities
Dog Run, None
Contact Information
Listing Agent
Jeff Moseley
Vanguard Properties
License #: 01193925
Phone: (415) 797-6210
Co-Listing Agent
Kristin Moseley
Vanguard Properties
License #: 01461794
Phone: (415) 250-5642
Unit Information
| # Buildings | # Leased Units | # Total Units |
|---|---|---|
| 0 | – | – |
Neighborhood: Around This Home
Neighborhood: Local Demographics
Market Trends Charts
Nearby Homes for Sale
79 Trinidad Dr is a Single Family Residence in Tiburon, CA 94920. This 5,585 square foot property sits on a 0.435 Acres Lot and features 5 bedrooms & 4 full and 1 partial bathrooms. It is currently priced at $6,285,000 and was built in 2001. This address can also be written as 79 Trinidad Dr, Tiburon, CA 94920.
©2025 Bay Area Real Estate Information Services, Inc. All rights reserved. All data, including all measurements and calculations of area, is obtained from various sources and has not been, and will not be, verified by broker or MLS. All information should be independently reviewed and verified for accuracy. Properties may or may not be listed by the office/agent presenting the information. Information provided is for personal, non-commercial use by the viewer and may not be redistributed without explicit authorization from Bay Area Real Estate Information Services, Inc.
Presently MLSListings.com displays Active, Contingent, Pending, and Recently Sold listings. Recently Sold listings are properties which were sold within the last three years. After that period listings are no longer displayed in MLSListings.com. Pending listings are properties under contract and no longer available for sale. Contingent listings are properties where there is an accepted offer, and seller may be seeking back-up offers. Active listings are available for sale.
This listing information is up-to-date as of February 04, 2025. For the most current information, please contact Jeff Moseley, (415) 797-6210
