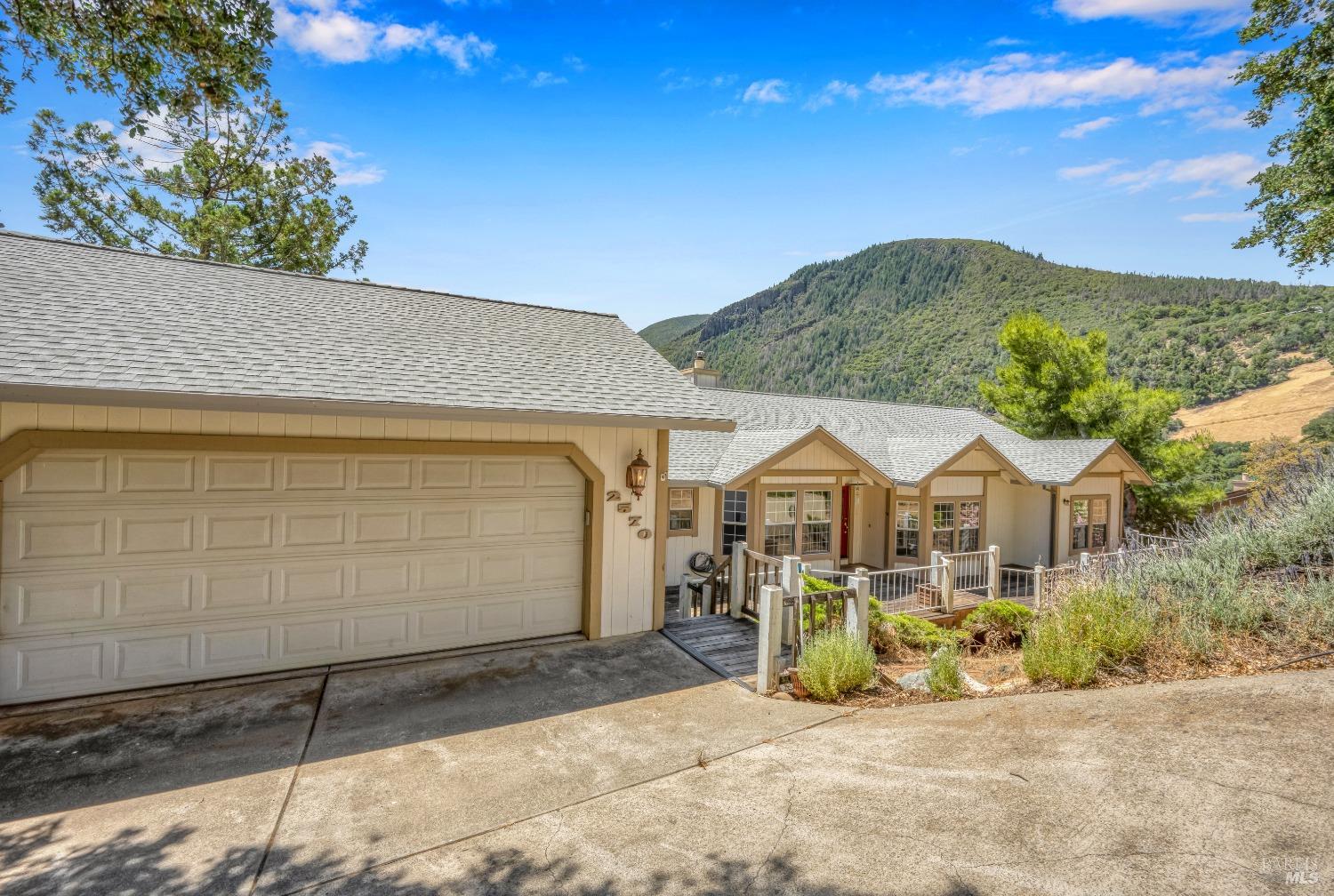2570 Westlake Dr, Kelseyville, CA 95451
$430,000 Mortgage Calculator Sold on Sep 13, 2024 Single Family Residence
Property Details
About this Property
Buckingham Lookout. This large home has unbeatable views of Clear Lake, Little Borax Lake, Buckingham Golf Course, the Black Forest, & Mt. Konocti. Entering the home through the formal foyer, you'll have an immediate view of Clear Lake & Little Borax from the living room. Choose to go left into the formal dining room, kitchen, laundry room, second dining area & interior access to the garage, or go right & onto the 3 bedrooms in the home. The primary suite is completed with a beautiful, oversized walk-in tile shower & dual-vanity sink, open to the sleeping area, and separate from the large walk-in closet. This suite opens to a deck where you can enjoy your coffee with the multiple 180* views. Downstairs is quite possibly the home's best attributes. Tons of bonus space, ready for multiple uses. You'll find a large home office with built-in cabinetry, a huge recreational room, complete with a pool table, bar, wine closet, and a 1/2 bath. In addition to these rooms, you'll find a 3rd bonus space, perfect for a home gym, art studio, craft room, the possibilities are endless. From both floors you'll have multiple ways to access to decks through sliding glass doors. Step out & showcase this home's location, perched on a hillside, with endless views. Home has a new roof & gutters.
MLS Listing Information
MLS #
BA324050258
MLS Source
Bay Area Real Estate Information Services, Inc.
Interior Features
Bedrooms
Primary Suite/Retreat, Primary Suite/Retreat - 2+
Bathrooms
Granite, Shower(s) over Tub(s)
Kitchen
220 Volt Outlet, Breakfast Nook, Countertop - Granite, Hookups - Ice Maker
Appliances
Dishwasher, Hood Over Range, Oven - Gas, Oven Range - Gas, Refrigerator
Dining Room
Dining Area in Family Room, Dining Bar, Formal Area, In Kitchen
Family Room
Deck Attached, View
Fireplace
Wood Burning
Flooring
Carpet, Tile, Wood
Laundry
220 Volt Outlet, Hookup - Electric, In Laundry Room, Laundry - Yes
Cooling
Ceiling Fan, Multi-Zone, Other
Heating
Electric, Fireplace, Other
Exterior Features
Roof
Composition, Shingle
Foundation
Concrete Perimeter, Pillar/Post/Pier
Pool
None, Pool - No
Style
Custom
Parking, School, and Other Information
Garage/Parking
Facing Front, Garage: 2 Car(s)
Sewer
Septic Tank
Water
Private
HOA Fee
$189
HOA Fee Frequency
Annually
Complex Amenities
Barbecue Area, Club House, Other
Zoning
R1
Unit Information
| # Buildings | # Leased Units | # Total Units |
|---|---|---|
| 0 | – | – |
Neighborhood: Around This Home
Neighborhood: Local Demographics
Market Trends Charts
2570 Westlake Dr is a Single Family Residence in Kelseyville, CA 95451. This 2,638 square foot property sits on a 0.69 Acres Lot and features 3 bedrooms & 2 full and 1 partial bathrooms. It is currently priced at $430,000 and was built in 1992. This address can also be written as 2570 Westlake Dr, Kelseyville, CA 95451.
©2024 Bay Area Real Estate Information Services, Inc. All rights reserved. All data, including all measurements and calculations of area, is obtained from various sources and has not been, and will not be, verified by broker or MLS. All information should be independently reviewed and verified for accuracy. Properties may or may not be listed by the office/agent presenting the information. Information provided is for personal, non-commercial use by the viewer and may not be redistributed without explicit authorization from Bay Area Real Estate Information Services, Inc.
Presently MLSListings.com displays Active, Contingent, Pending, and Recently Sold listings. Recently Sold listings are properties which were sold within the last three years. After that period listings are no longer displayed in MLSListings.com. Pending listings are properties under contract and no longer available for sale. Contingent listings are properties where there is an accepted offer, and seller may be seeking back-up offers. Active listings are available for sale.
This listing information is up-to-date as of September 14, 2024. For the most current information, please contact Jessica Hooten, (707) 350-6136
