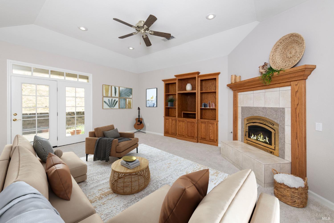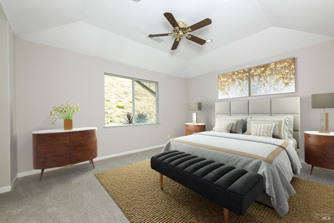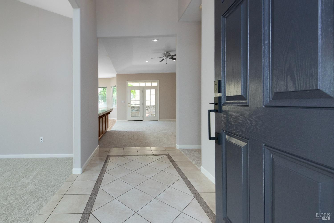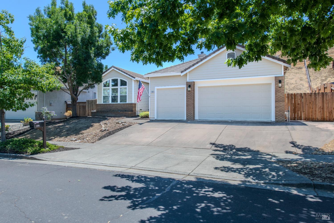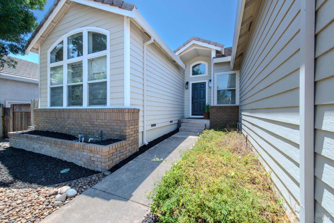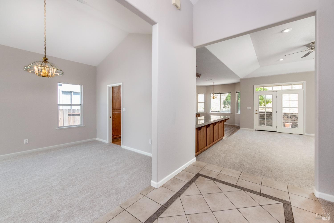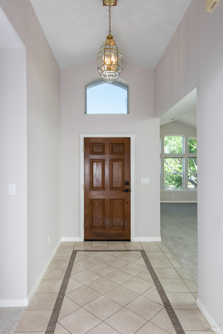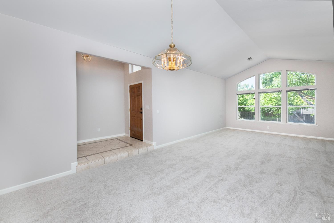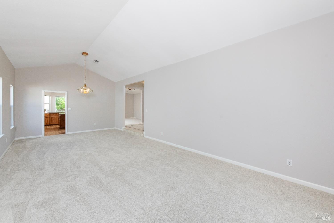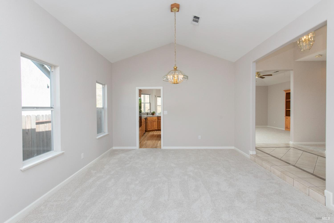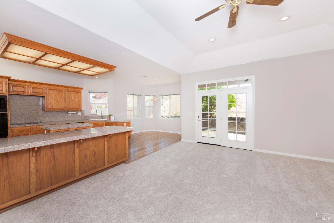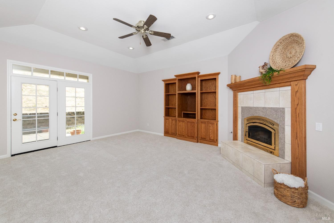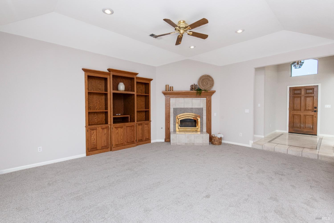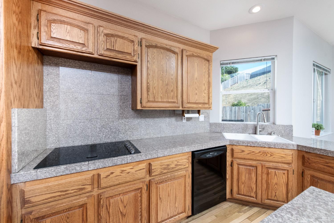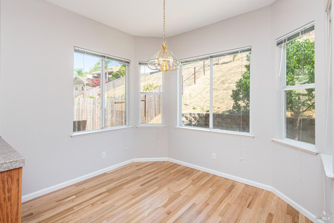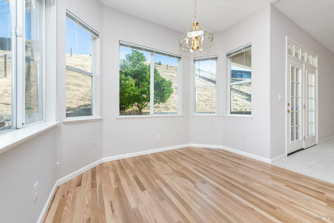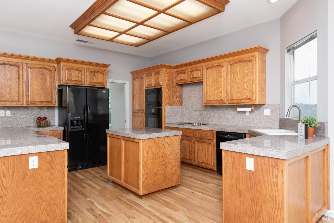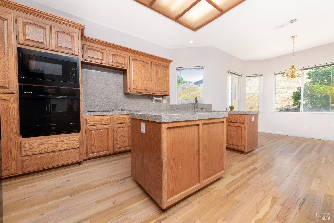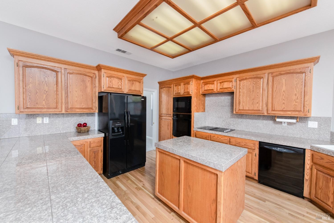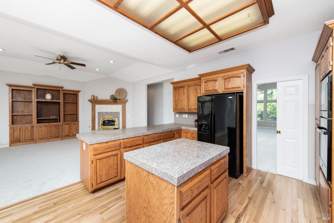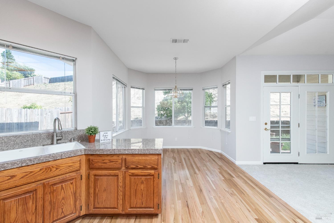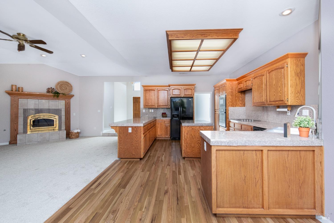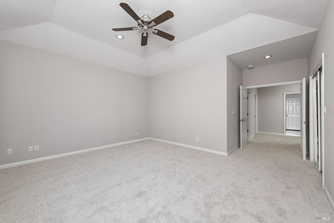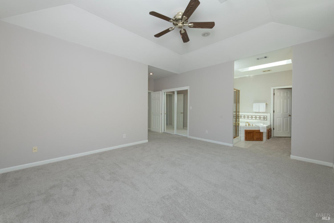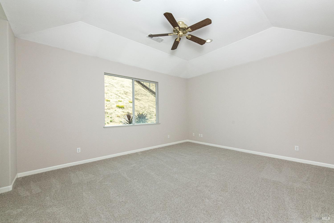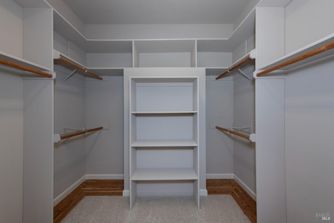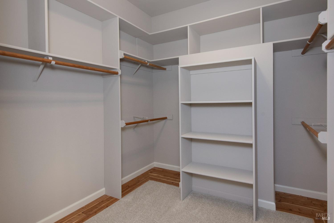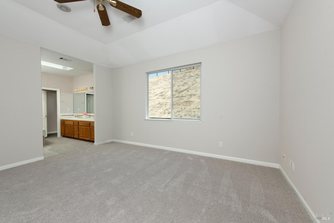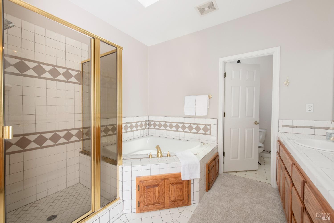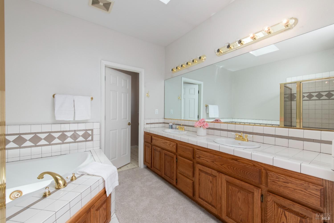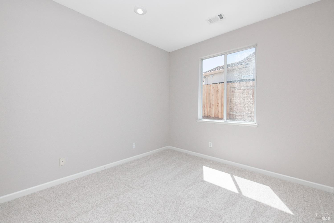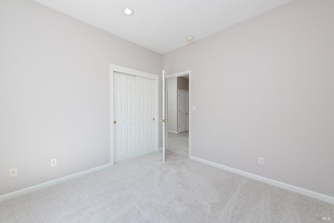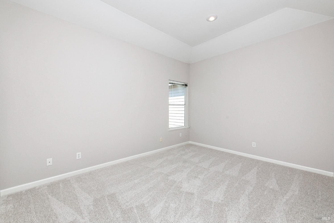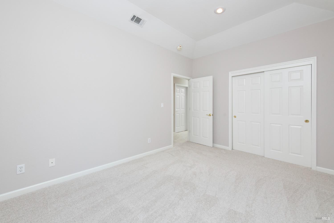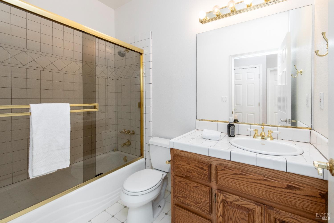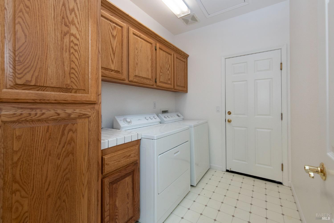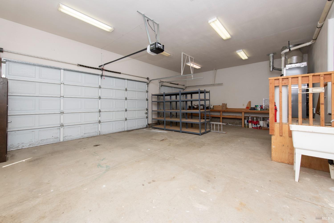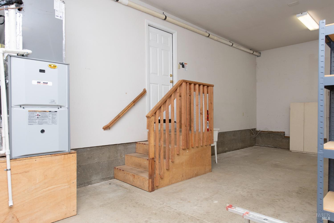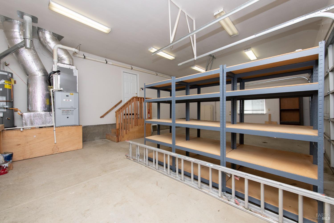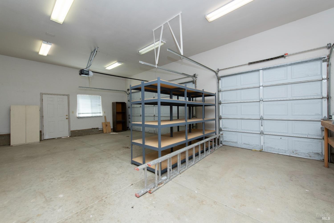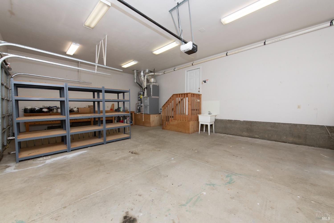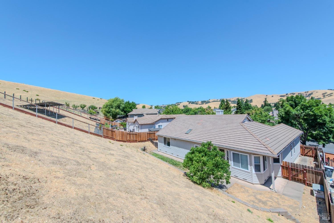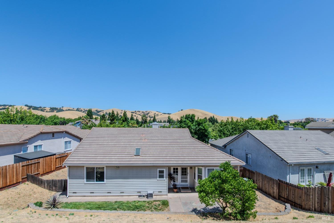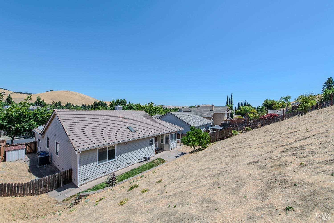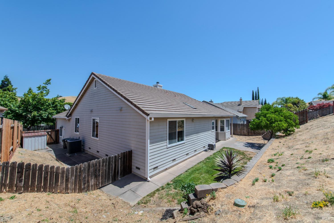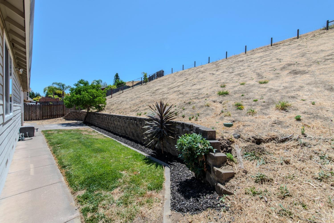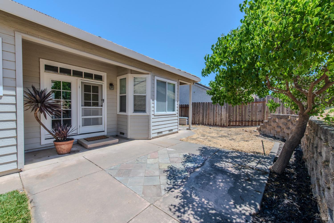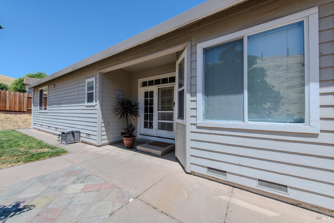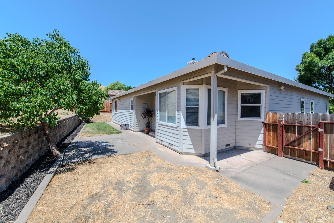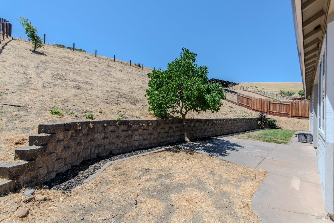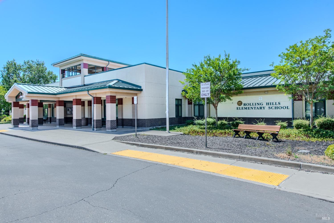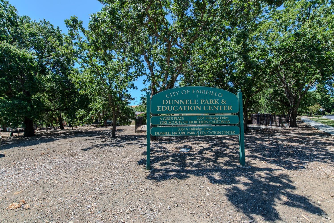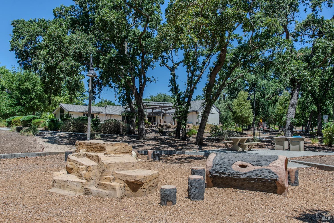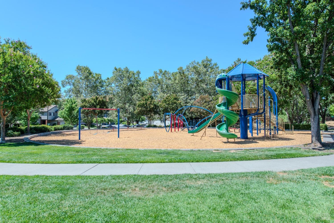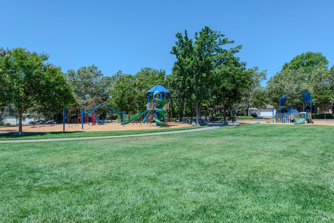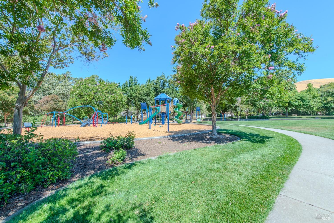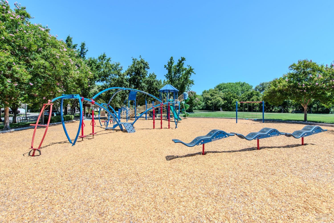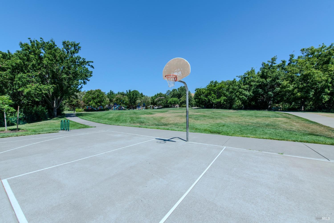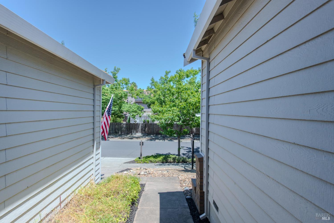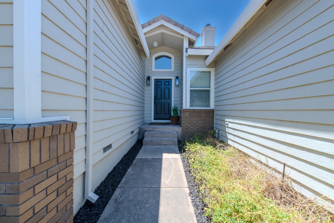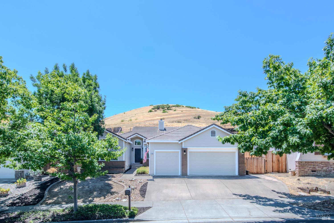Property Details
About this Property
CUSTOM SINGLE Level Sought After Rolling Hills Home Located on Fairfield's Westside! Spacious 3 Car Garage with NOT 4 BUT 5 PANEL Garage Doors for Your Lifted Truck, Dually or Toys! Interior Painted in a Warm Hue & Pops with White Trim! New Carpet! Kitchen Hardwood Floors Refinished to their Natural Beauty! Exquisite! Painted Exterior Front Door w/New Wrought Iron Hardware, Accentuated w/Wrought Iron Exterior Lights! New Wall Oven, Microwave, AND Electric Stovetop! Family Room AND Living Room w/Adjoining Dining! Washer, Dryer, Refrigerator, Shed, & Shelves in Garage Convey! This Home's Floorplan Flows AND Feels Much Larger than 2300 sqft! Great Attention to Detail! NO HOA! NO REAR Neighbors! Across the street from Rolling Hills Elementary School, Neighborhood Parks and Quick Hwy 80 Access! Down the Road From Suisun Valley's Award Winning Wineries, Produce Stands, Restaurants, Retail, TAFB, Kaiser Medical Center, North Bay Medical Center & Hospital, TAFB, and More!
MLS Listing Information
MLS #
BA324051946
MLS Source
Bay Area Real Estate Information Services, Inc.
Days on Site
134
Interior Features
Bedrooms
Primary Suite/Retreat
Bathrooms
Shower(s) over Tub(s), Tile
Kitchen
Breakfast Nook, Countertop - Granite, Island, Kitchen/Family Room Combo, Other
Appliances
Cooktop - Electric, Dishwasher, Garbage Disposal, Microwave, Other, Oven - Built-In, Oven - Electric, Refrigerator, Dryer, Washer
Dining Room
Dining Area in Living Room, Other
Family Room
Other, Vaulted Ceilings
Fireplace
Family Room, Gas Starter, Raised Hearth
Flooring
Carpet, Linoleum, Wood
Laundry
Cabinets, In Laundry Room, Laundry - Yes
Cooling
Ceiling Fan, Central Forced Air
Heating
Central Forced Air, Fireplace
Exterior Features
Roof
Tile
Pool
Pool - No
Style
Custom, Traditional
Parking, School, and Other Information
Garage/Parking
Attached Garage, Facing Front, Gate/Door Opener, Side By Side, Garage: 3 Car(s)
Sewer
Public Sewer
Water
Public
Complex Amenities
Dog Run
Contact Information
Listing Agent
Sandra Butler
Century 21 Epic
License #: 01135124
Phone: (707) 592-6267
Co-Listing Agent
Nancy Price
Century 21 Epic
License #: 01426977
Phone: (707) 718-1989
Unit Information
| # Buildings | # Leased Units | # Total Units |
|---|---|---|
| 0 | – | – |
Neighborhood: Around This Home
Neighborhood: Local Demographics
Market Trends Charts
Nearby Homes for Sale
2205 Hillridge Dr is a Single Family Residence in Fairfield, CA 94534. This 2,281 square foot property sits on a 0.287 Acres Lot and features 4 bedrooms & 2 full bathrooms. It is currently priced at $699,999 and was built in 1998. This address can also be written as 2205 Hillridge Dr, Fairfield, CA 94534.
©2024 Bay Area Real Estate Information Services, Inc. All rights reserved. All data, including all measurements and calculations of area, is obtained from various sources and has not been, and will not be, verified by broker or MLS. All information should be independently reviewed and verified for accuracy. Properties may or may not be listed by the office/agent presenting the information. Information provided is for personal, non-commercial use by the viewer and may not be redistributed without explicit authorization from Bay Area Real Estate Information Services, Inc.
Presently MLSListings.com displays Active, Contingent, Pending, and Recently Sold listings. Recently Sold listings are properties which were sold within the last three years. After that period listings are no longer displayed in MLSListings.com. Pending listings are properties under contract and no longer available for sale. Contingent listings are properties where there is an accepted offer, and seller may be seeking back-up offers. Active listings are available for sale.
This listing information is up-to-date as of October 26, 2024. For the most current information, please contact Sandra Butler, (707) 592-6267

