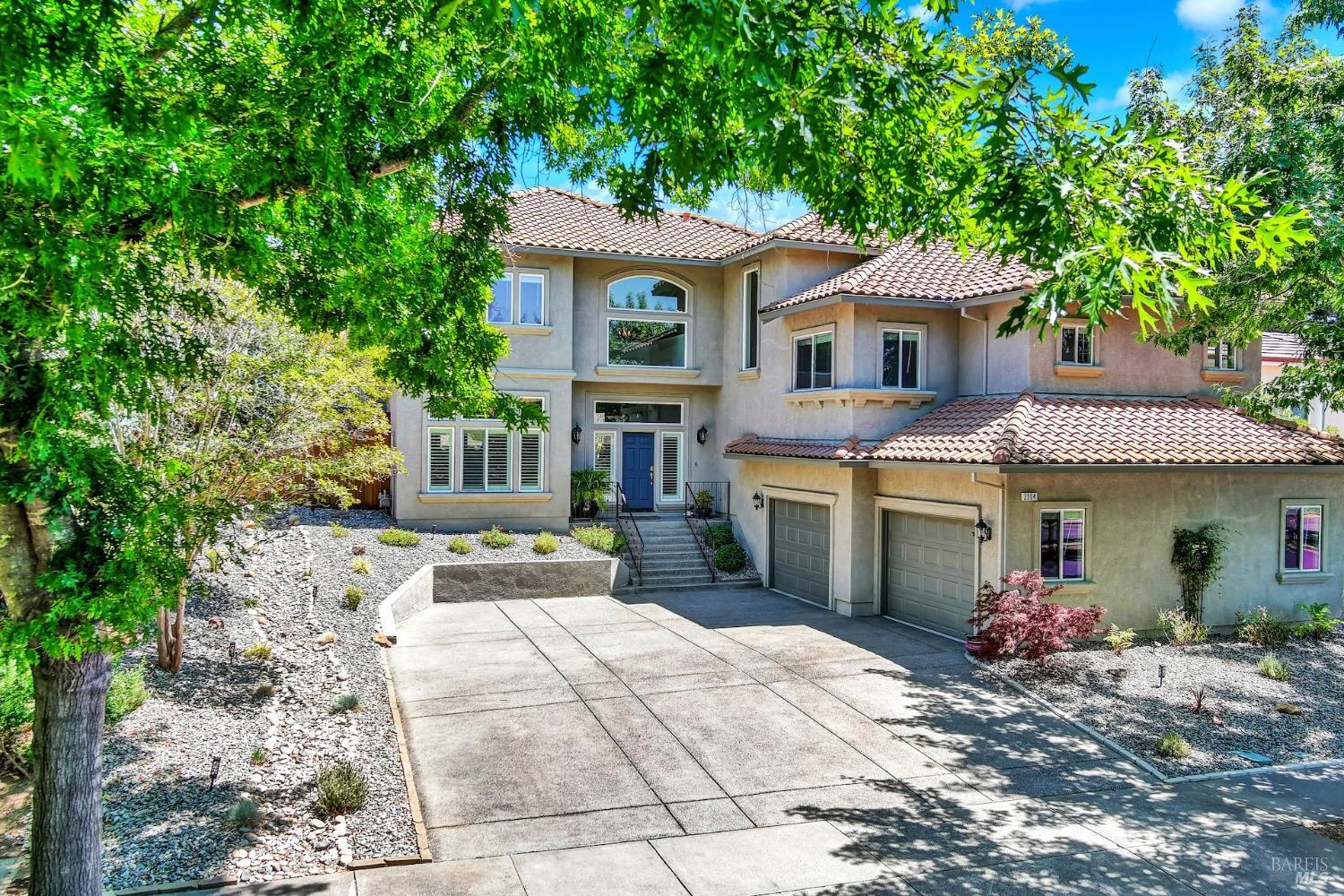2104 Fieldcrest Ave, Fairfield, CA 94534
$830,000 Mortgage Calculator Sold on Dec 11, 2024 Single Family Residence
Property Details
About this Property
Welcome to this spectacular 4 bedroom/3.5 bathroom home in the desirable Rolling Hills neighborhood. This home is on a supreme quarter acre lot that backs up to open space and has a 3 car garage big enough to store a boat. When you enter this inviting home you'll immediately notice the vaulted ceilings and the abundant natural light. There is room for everyone here. You'll feel inspired in the large kitchen to create special meals and memories for your friends and family. The bedrooms are generous in size and two of them share a Jack and Jill bathroom. The primary bedroom is very spacious and comes with a substantial sitting area and includes an adjoining bathroom with a large soaking tub and separate shower stall. This house has it all! There is plenty of room to entertain inside and outside. The back yard has a serene atmosphere with a beautiful water fountain, large hot tub and the built in BBQ with tile countertop complement the setting. The front and back landscaping are low maintenance and the newly installed HVAC/water heater system give the home a high energy efficiency rating. You'll find sweeping views throughout the property. Shopping, restaurants, schools, I-80 and Travis AFB are easy to access. Truly a must see property!
MLS Listing Information
MLS #
BA324052095
MLS Source
Bay Area Real Estate Information Services, Inc.
Interior Features
Bedrooms
Primary Suite/Retreat
Bathrooms
Double Sinks, Jack and Jill, Primary - Tub, Shower(s) over Tub(s), Stall Shower, Tile, Window
Kitchen
Countertop - Tile, Hookups - Ice Maker, Island, Other
Appliances
Built-in BBQ Grill, Cooktop - Gas, Dishwasher, Garbage Disposal, Hood Over Range, Ice Maker, Microwave, Other, Oven - Built-In, Oven - Electric, Oven Range - Built-In, Gas
Dining Room
Other
Family Room
Other
Fireplace
Family Room, Gas Log, Insert, Living Room, Raised Hearth
Flooring
Carpet, Tile, Vinyl
Laundry
Hookup - Electric, Hookup - Gas Dryer, In Laundry Room, Laundry - Yes
Cooling
Ceiling Fan, Central Forced Air, Multi-Zone
Heating
Central Forced Air, Fireplace Insert, Gas, Heat Pump, Heating - 2+ Zones
Exterior Features
Roof
Barrel / Truss
Pool
Pool - No, Spa - Private, Spa/Hot Tub
Style
Contemporary
Parking, School, and Other Information
Garage/Parking
Access - Interior, Attached Garage, Facing Front, Facing Side, Gate/Door Opener, Storage - Boat, Garage: 3 Car(s)
Unit Levels
Multi/Split
Sewer
Public Sewer
Water
Public
Unit Information
| # Buildings | # Leased Units | # Total Units |
|---|---|---|
| 0 | – | – |
Neighborhood: Around This Home
Neighborhood: Local Demographics
Market Trends Charts
2104 Fieldcrest Ave is a Single Family Residence in Fairfield, CA 94534. This 3,250 square foot property sits on a 0.266 Acres Lot and features 4 bedrooms & 3 full and 1 partial bathrooms. It is currently priced at $830,000 and was built in 2001. This address can also be written as 2104 Fieldcrest Ave, Fairfield, CA 94534.
©2024 Bay Area Real Estate Information Services, Inc. All rights reserved. All data, including all measurements and calculations of area, is obtained from various sources and has not been, and will not be, verified by broker or MLS. All information should be independently reviewed and verified for accuracy. Properties may or may not be listed by the office/agent presenting the information. Information provided is for personal, non-commercial use by the viewer and may not be redistributed without explicit authorization from Bay Area Real Estate Information Services, Inc.
Presently MLSListings.com displays Active, Contingent, Pending, and Recently Sold listings. Recently Sold listings are properties which were sold within the last three years. After that period listings are no longer displayed in MLSListings.com. Pending listings are properties under contract and no longer available for sale. Contingent listings are properties where there is an accepted offer, and seller may be seeking back-up offers. Active listings are available for sale.
This listing information is up-to-date as of December 12, 2024. For the most current information, please contact Sheilah Tucker, (707) 631-2175
