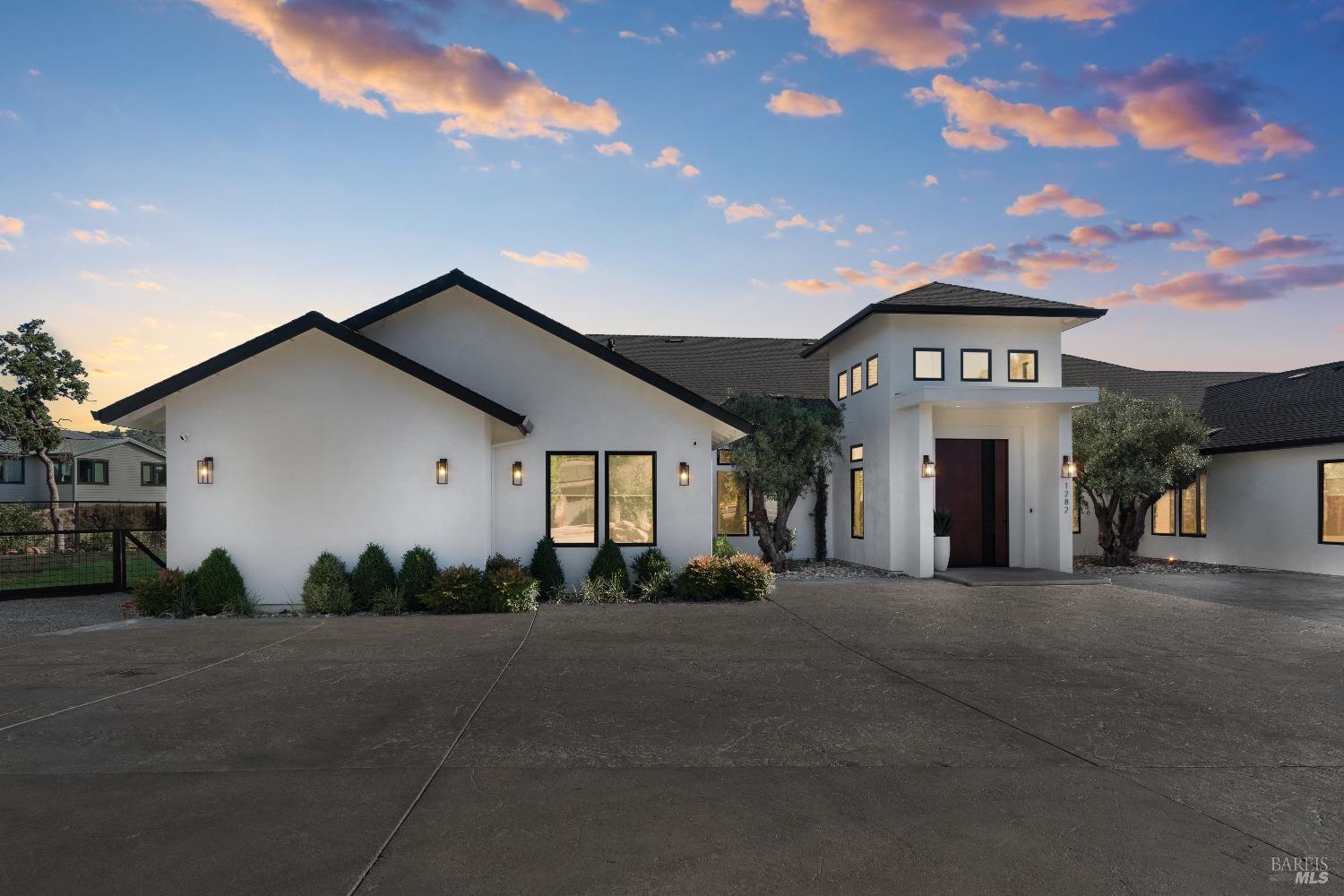1282 Michele Way, Santa Rosa, CA 95404
$2,500,000 Mortgage Calculator Sold on Sep 6, 2024 Single Family Residence
Property Details
About this Property
Stunning custom modern home in the heart of wine country, with sprawling views overlooking the Mark West Springs valley and a touch of luxury in every room. This premier 1.2-acre lot is uniquely positioned on a private road with maximum privacy. Newly constructed in 2022, the 4,156+/-SF home embodies a sleek and open concept featuring hardwood floors, 15-foot ceilings, and breathtaking views. The grand foyer is a 20-foot entrance that exemplifies boldness leading to the great room, equipped with a custom fireplace, dining area, and dramatic wine wall. The expansive kitchen is a chef's dream, complete with a massive quartzite island, 6-gas range burner, double stoves, built-in fridge and freezer, walk-in pantry and state of the art appliances. The primary suite offers floor to ceiling windows, a fireplace, soaking tub, large walk-in closet, and sliding doors that open to the patio. The generous lot provides more than enough land for boat/RV parking or to develop an ADU or pool, pending city approval. The oversized covered patio, native landscaping, and Sonos system, make it an entertaining delight. There is no HOA. A unique blend of contemporary architecture on over an acre of land, the best of both worlds - you won't want to miss this one-of-a-kind opportunity!
MLS Listing Information
MLS #
BA324052204
MLS Source
Bay Area Real Estate Information Services, Inc.
Interior Features
Bedrooms
Primary Suite/Retreat
Kitchen
Countertop - Other, Countertop - Stone, Island, Other
Appliances
Cooktop - Gas, Dishwasher, Garbage Disposal, Ice Maker, Microwave, Other, Oven - Built-In, Oven - Double, Oven - Electric, Oven Range - Built-In, Gas, Refrigerator, Wine Refrigerator
Dining Room
Dining Area in Family Room, Other
Fireplace
Gas Starter, Living Room
Flooring
Wood
Laundry
Cabinets, Hookup - Gas Dryer, In Laundry Room, Space for Frzr/Refr, Tub / Sink
Cooling
Ceiling Fan, Central Forced Air
Heating
Central Forced Air, Fireplace, Gas, Heat Pump, Hot Water
Exterior Features
Roof
Composition
Pool
Pool - No
Style
Contemporary, Modern/High Tech
Parking, School, and Other Information
Garage/Parking
Attached Garage, Facing Front, Garage: 3 Car(s)
Sewer
Septic Tank
Unit Information
| # Buildings | # Leased Units | # Total Units |
|---|---|---|
| 0 | – | – |
Neighborhood: Around This Home
Neighborhood: Local Demographics
Market Trends Charts
1282 Michele Way is a Single Family Residence in Santa Rosa, CA 95404. This 4,156 square foot property sits on a 1.2 Acres Lot and features 4 bedrooms & 4 full and 1 partial bathrooms. It is currently priced at $2,500,000 and was built in 2022. This address can also be written as 1282 Michele Way, Santa Rosa, CA 95404.
©2024 Bay Area Real Estate Information Services, Inc. All rights reserved. All data, including all measurements and calculations of area, is obtained from various sources and has not been, and will not be, verified by broker or MLS. All information should be independently reviewed and verified for accuracy. Properties may or may not be listed by the office/agent presenting the information. Information provided is for personal, non-commercial use by the viewer and may not be redistributed without explicit authorization from Bay Area Real Estate Information Services, Inc.
Presently MLSListings.com displays Active, Contingent, Pending, and Recently Sold listings. Recently Sold listings are properties which were sold within the last three years. After that period listings are no longer displayed in MLSListings.com. Pending listings are properties under contract and no longer available for sale. Contingent listings are properties where there is an accepted offer, and seller may be seeking back-up offers. Active listings are available for sale.
This listing information is up-to-date as of September 10, 2024. For the most current information, please contact Michelle Spita, (707) 890-7140
