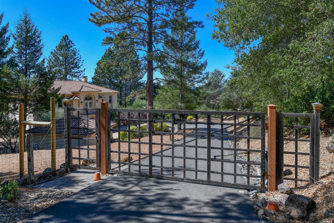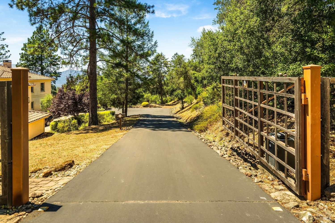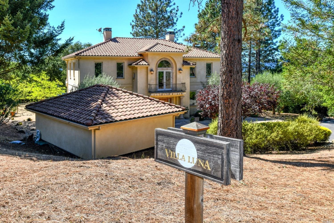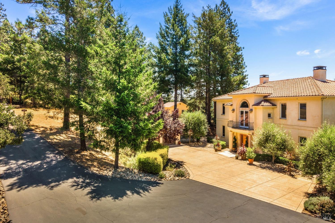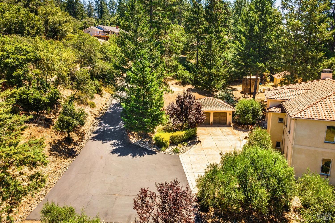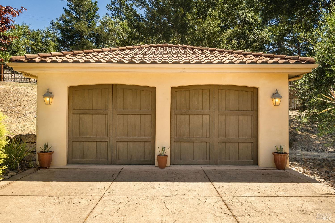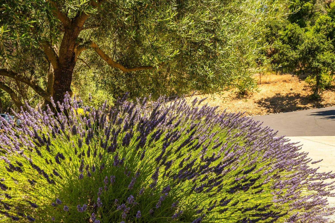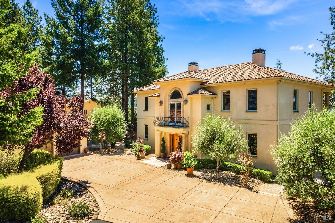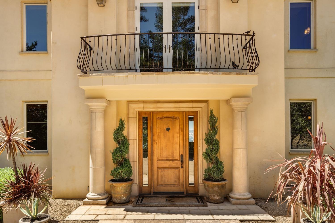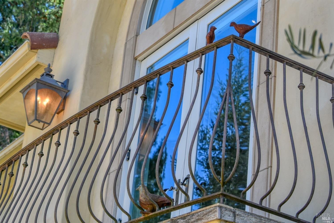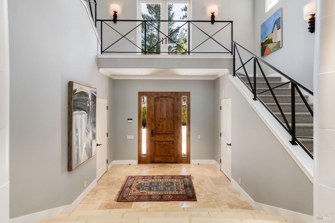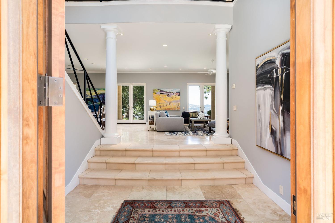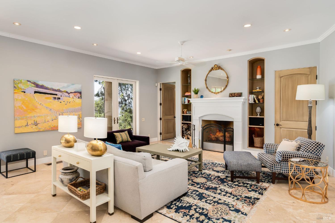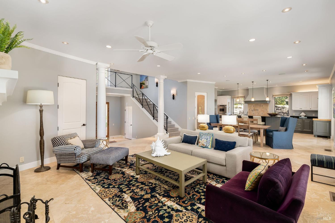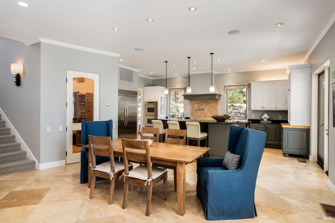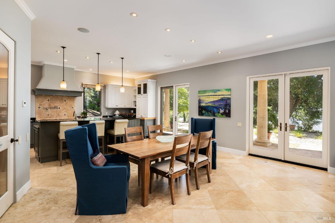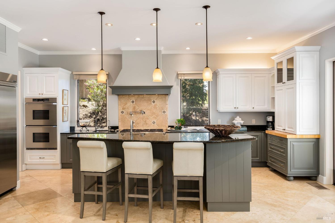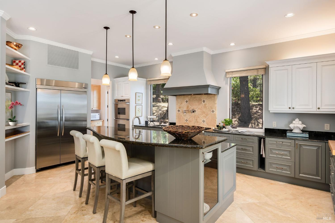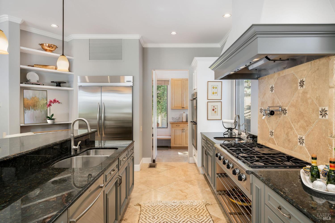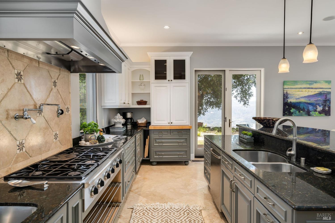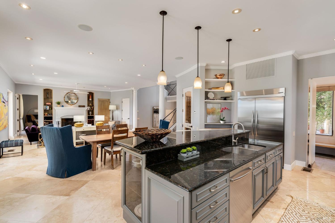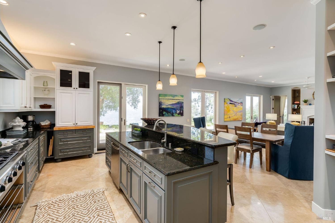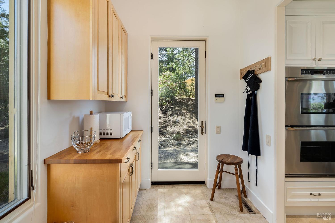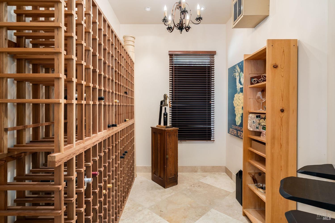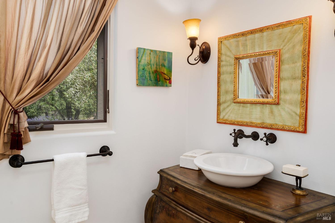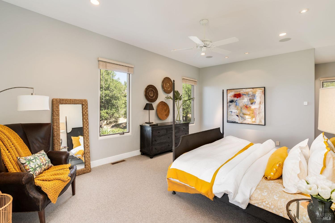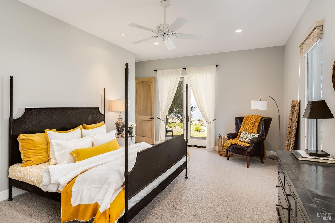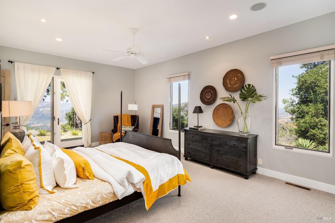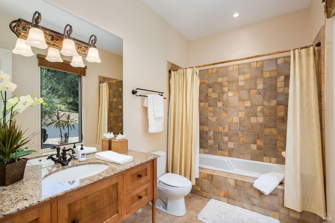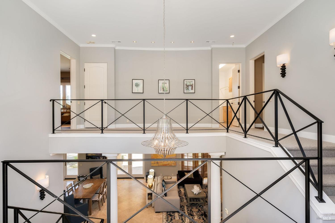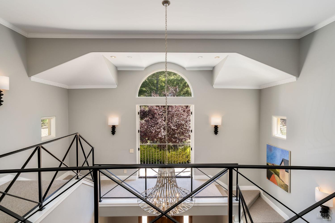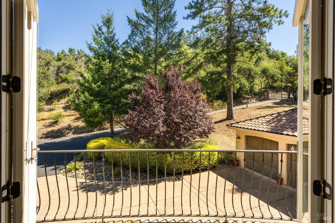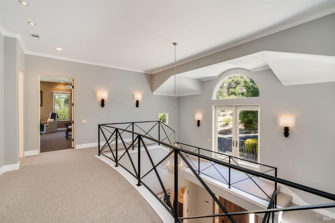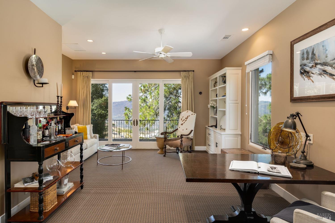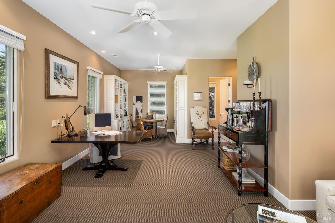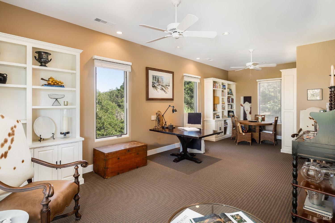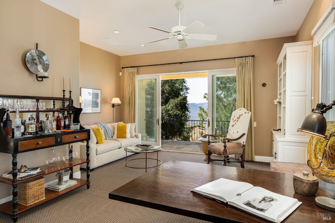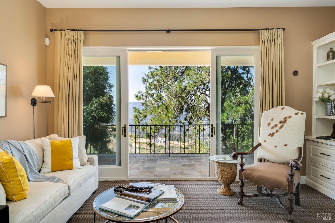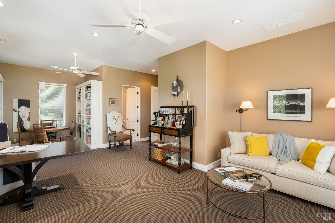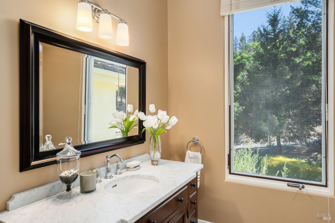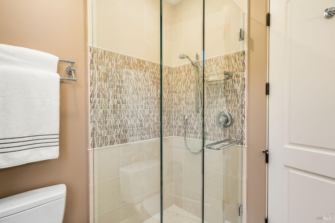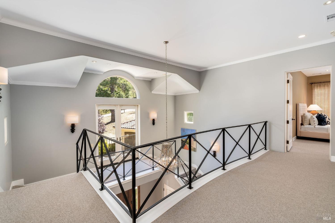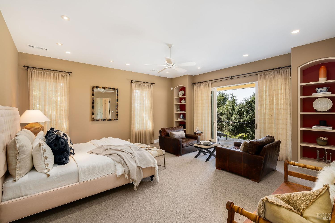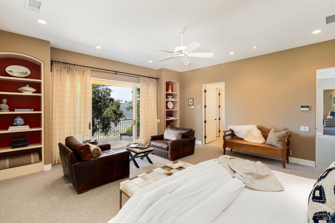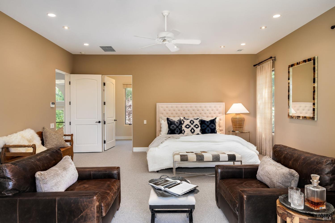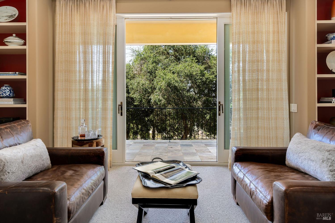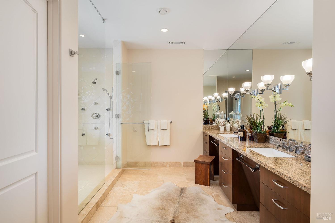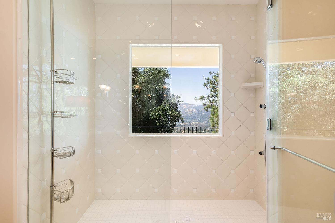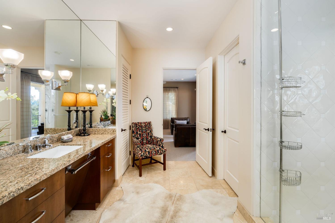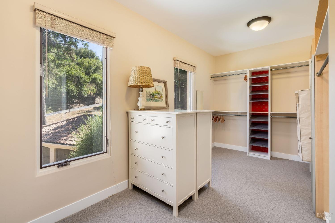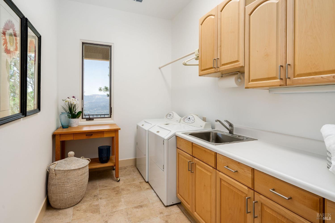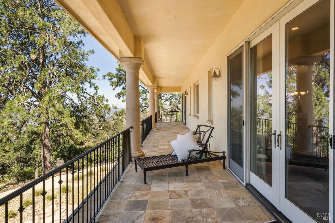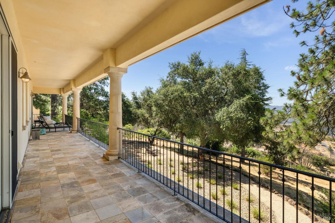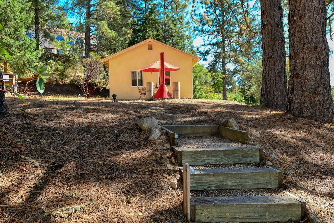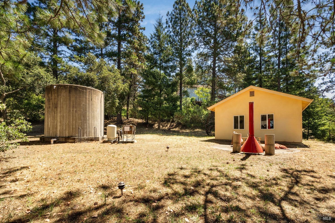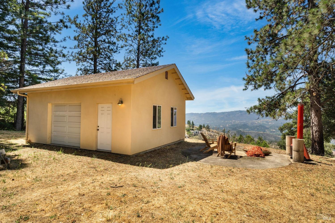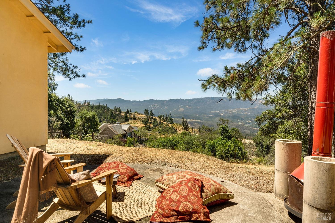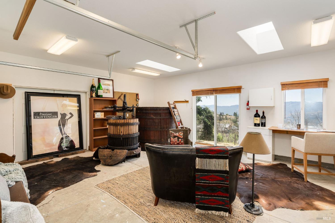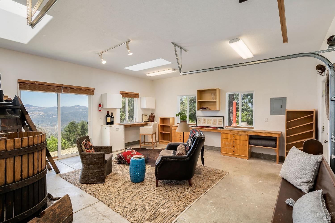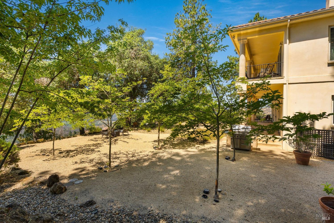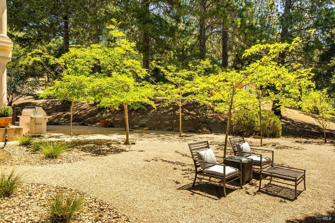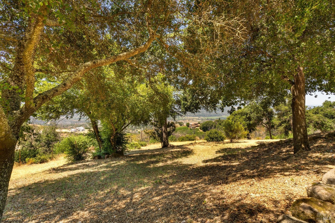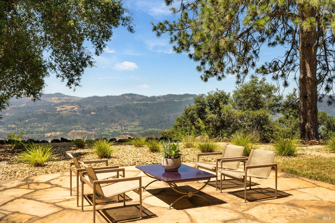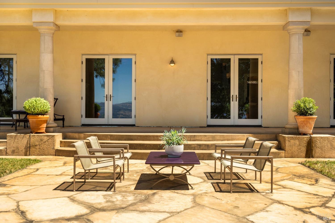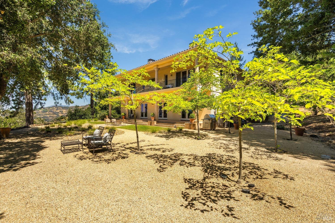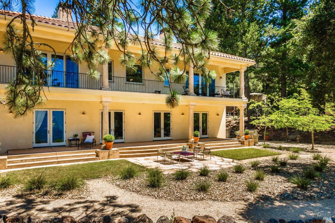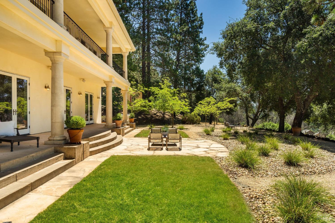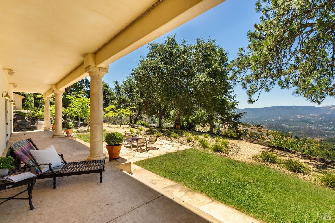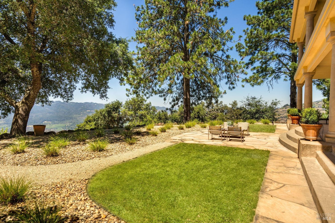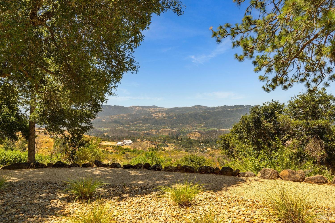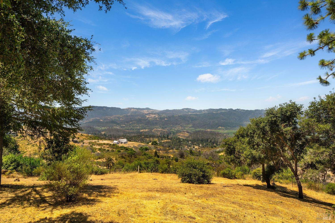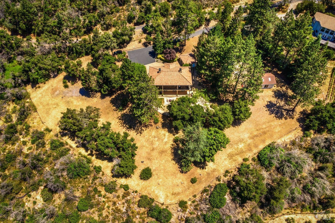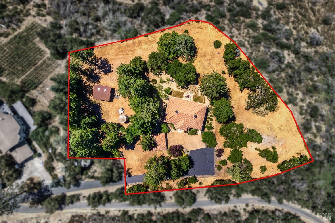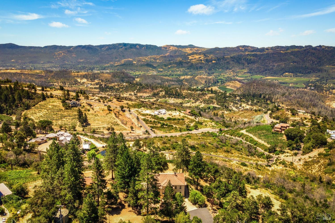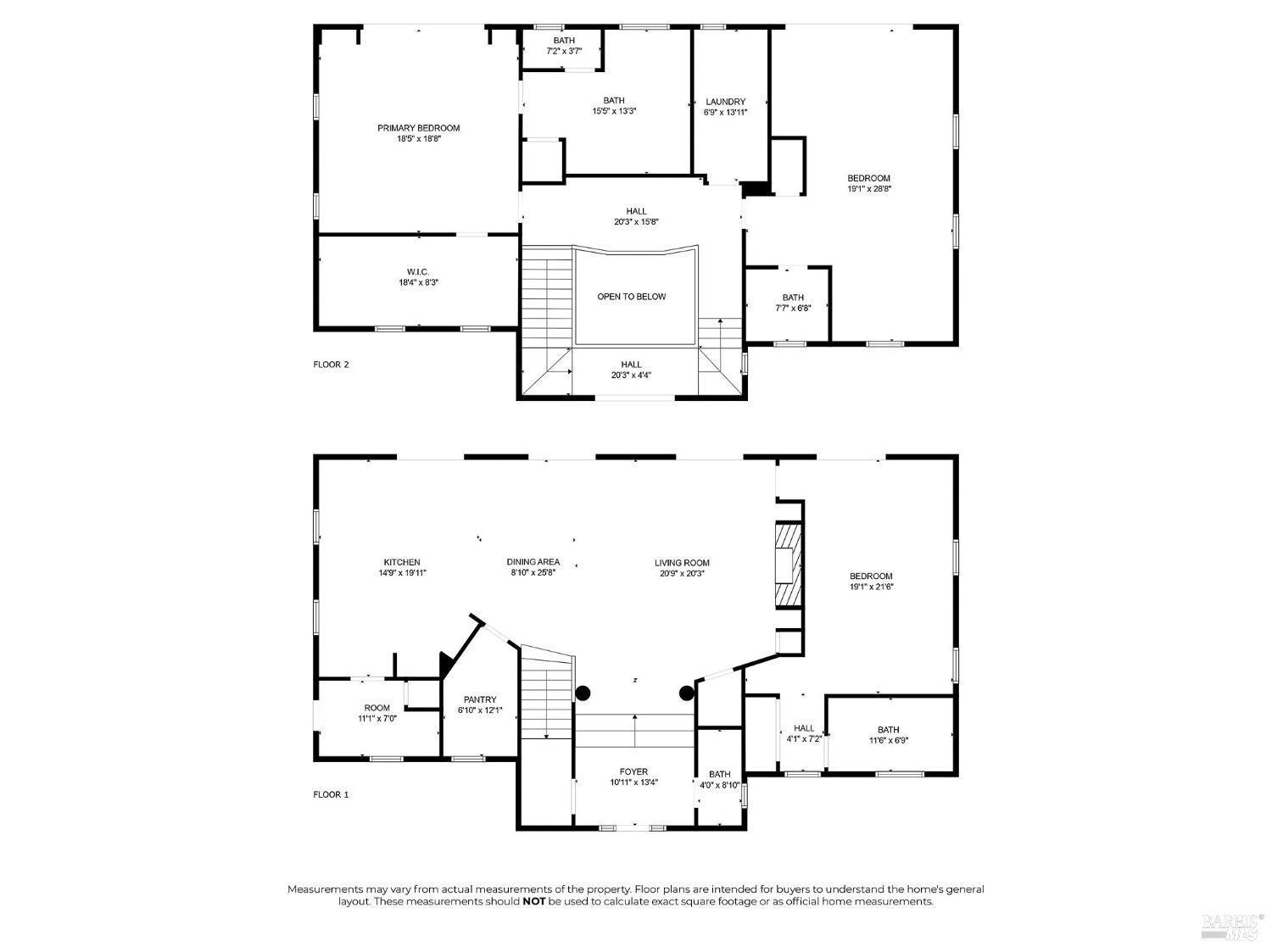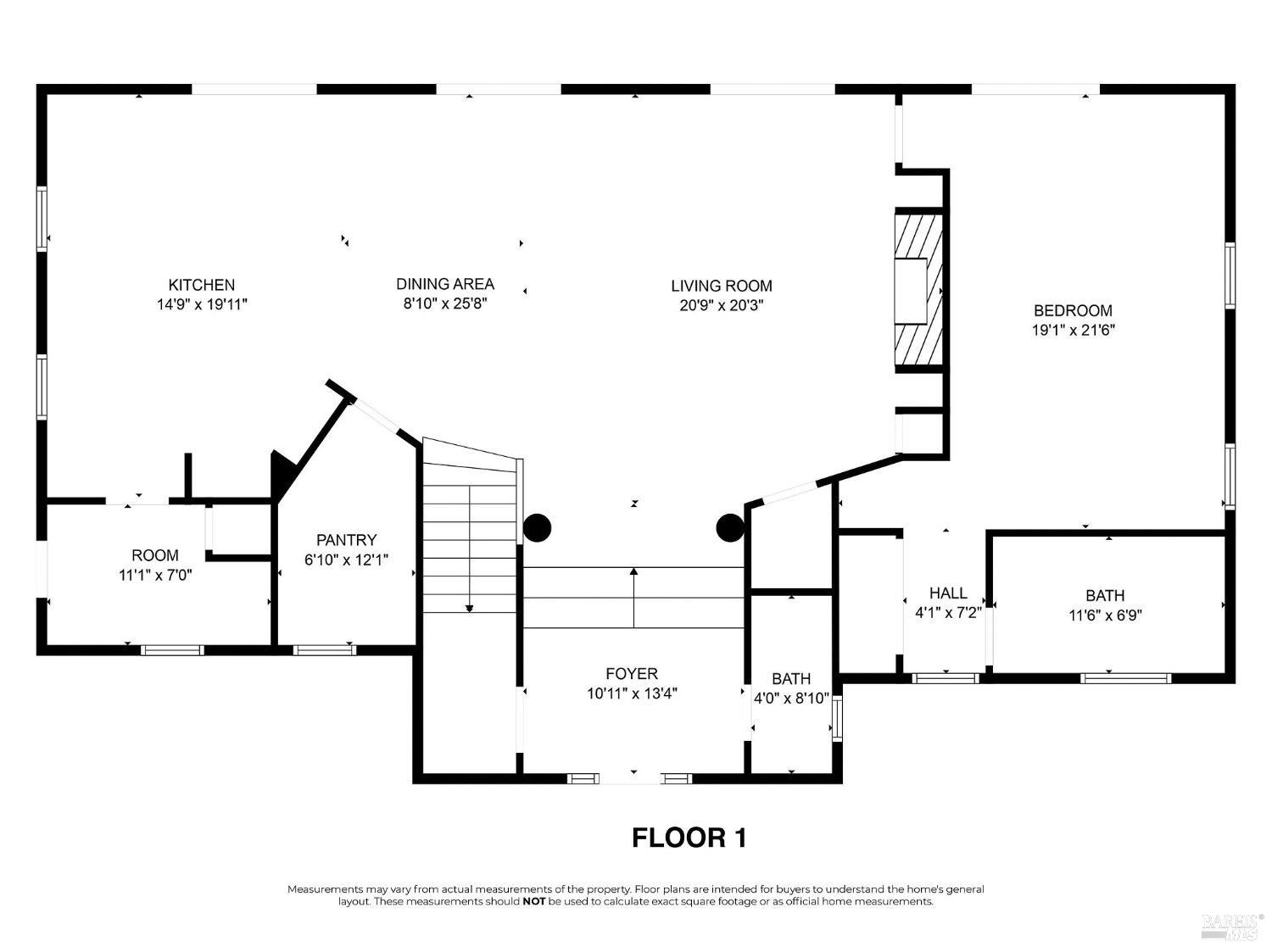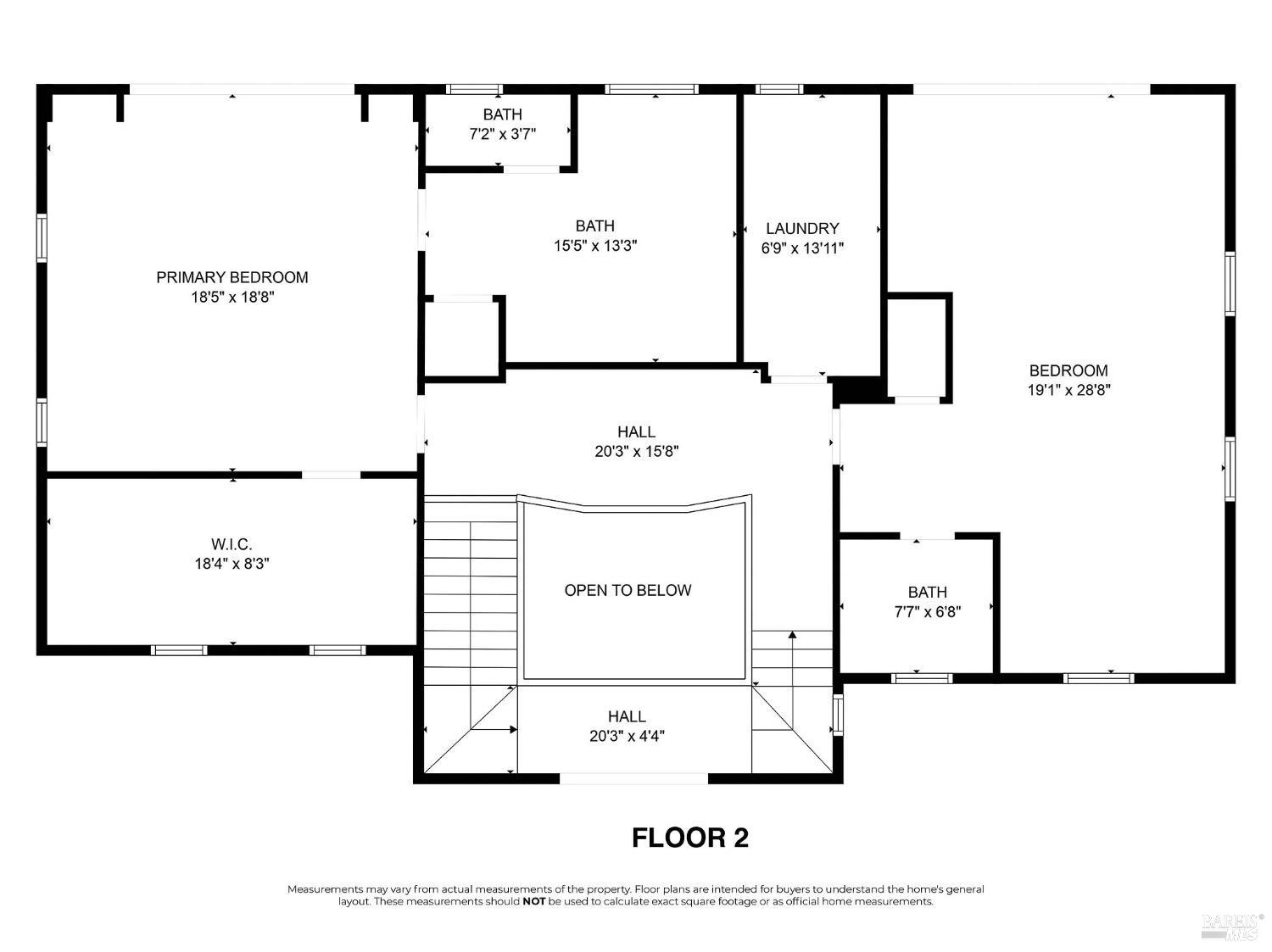504 White Cottage Rd, Angwin, CA 94508
$2,700,000 Mortgage Calculator Active Single Family Residence
Property Details
About this Property
Conveniently located within minutes to St Helena, this 3,728+/- sq ft, 3-bedroom, 3.5-bath home is designed to offer a sanctuary while capturing expansive vineyard and valley views. Upon entering the home, guests are welcomed by a rich, fresh palette that evokes understated elegance with a modern twist. The impressive entry hall leads to a sweeping staircase on the left, ascending to a gallery mezzanine level where two generous en-suite bedrooms, a laundry room, and a full-length covered balcony await. Straight ahead from the entry lies the spacious Great Room, seamlessly integrating the custom kitchen, dining area, wine room, living space and generous main level en- suite. The 10-foot ceilings throughout enhance the feeling of openness, complemented by numerous 8-foot French doors that not only frame but also invite the beautiful outdoor scenery indoors. Privacy is ensured with gated access to approximately 5.15 acres including a 2-car detached garage and an elevated studio that offer opportunities for further expansion. Whether you envision adding a guest house or ADU, creating a pool with an outdoor kitchen, planting vineyards or orchards, or simply enjoying the serene views, this property promises a blend of luxury, comfort, and relaxation in the heart of the Napa Valley.
MLS Listing Information
MLS #
BA324053005
MLS Source
Bay Area Real Estate Information Services, Inc.
Days on Site
129
Interior Features
Bedrooms
Primary Suite/Retreat - 2+
Bathrooms
Primary - Tub, Stall Shower, Tub
Kitchen
Island, Island with Sink, Pantry
Appliances
Dishwasher, Hood Over Range, Oven - Double, Dryer, Washer
Dining Room
Dining Area in Living Room
Fireplace
Gas Piped, Living Room
Flooring
Carpet, Other, Stone
Laundry
In Laundry Room, Laundry - Yes, Upper Floor
Cooling
Ceiling Fan, Central Forced Air
Heating
Fireplace, Gas - Natural, Radiant
Exterior Features
Roof
Concrete, Shingle, Tile
Foundation
Concrete Perimeter
Pool
None, Pool - No
Parking, School, and Other Information
Garage/Parking
Detached, Gate/Door Opener, Side By Side, Garage: 2 Car(s)
Sewer
Septic Tank
Water
Well
Complex Amenities
Community Security Gate
Unit Information
| # Buildings | # Leased Units | # Total Units |
|---|---|---|
| 0 | – | – |
Neighborhood: Around This Home
Neighborhood: Local Demographics
Market Trends Charts
Nearby Homes for Sale
504 White Cottage Rd is a Single Family Residence in Angwin, CA 94508. This 3,728 square foot property sits on a 5.15 Acres Lot and features 3 bedrooms & 3 full and 1 partial bathrooms. It is currently priced at $2,700,000 and was built in 2002. This address can also be written as 504 White Cottage Rd, Angwin, CA 94508.
©2024 Bay Area Real Estate Information Services, Inc. All rights reserved. All data, including all measurements and calculations of area, is obtained from various sources and has not been, and will not be, verified by broker or MLS. All information should be independently reviewed and verified for accuracy. Properties may or may not be listed by the office/agent presenting the information. Information provided is for personal, non-commercial use by the viewer and may not be redistributed without explicit authorization from Bay Area Real Estate Information Services, Inc.
Presently MLSListings.com displays Active, Contingent, Pending, and Recently Sold listings. Recently Sold listings are properties which were sold within the last three years. After that period listings are no longer displayed in MLSListings.com. Pending listings are properties under contract and no longer available for sale. Contingent listings are properties where there is an accepted offer, and seller may be seeking back-up offers. Active listings are available for sale.
This listing information is up-to-date as of August 26, 2024. For the most current information, please contact Lori Vernon-Gagetta, (707) 967-4650
