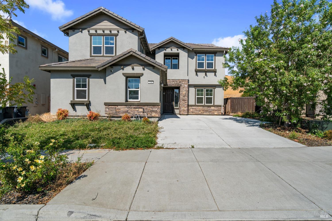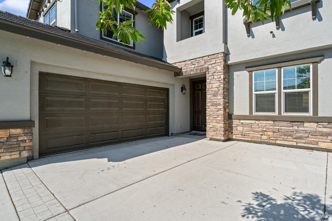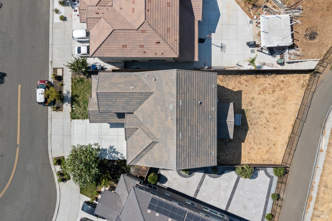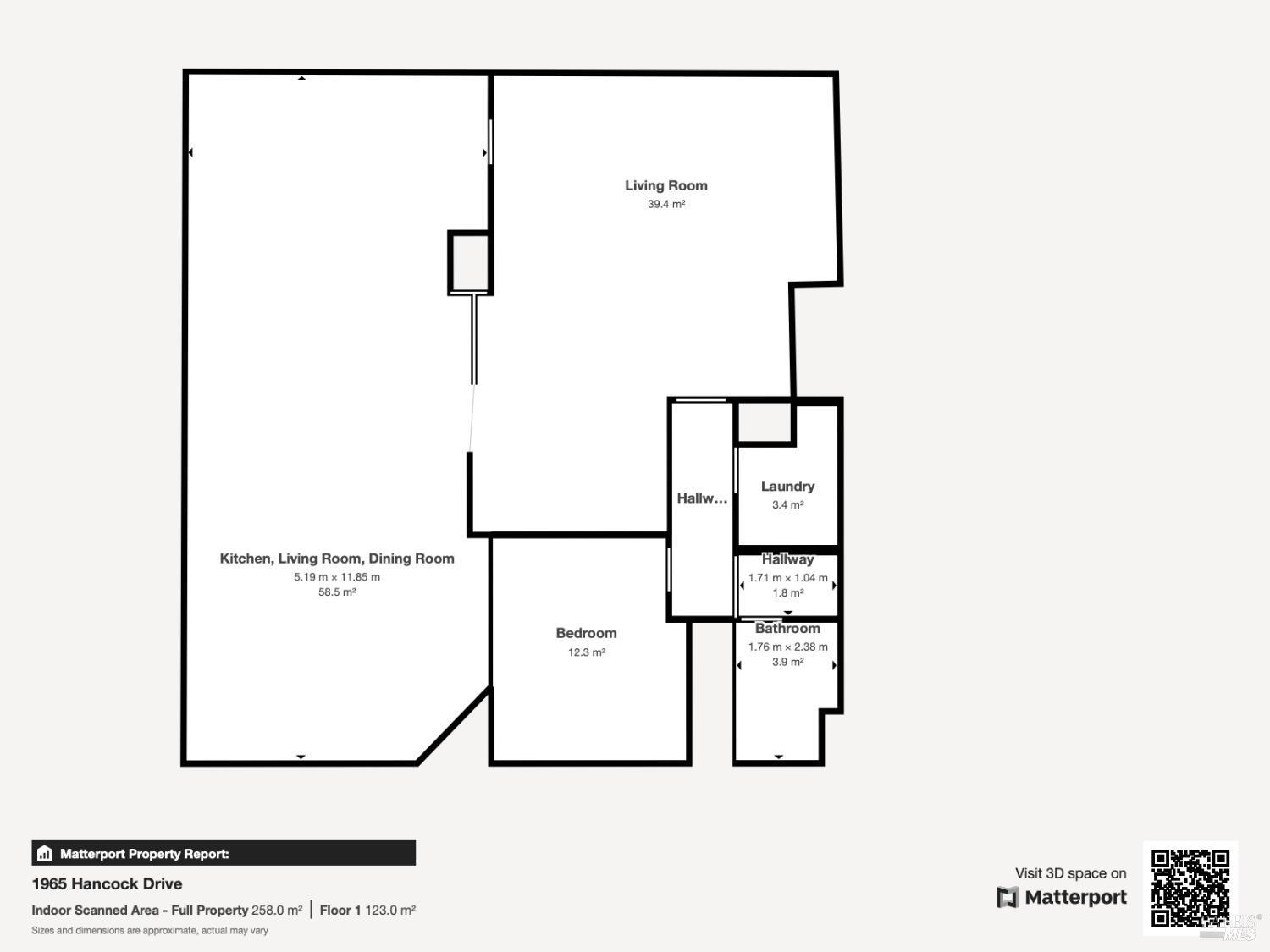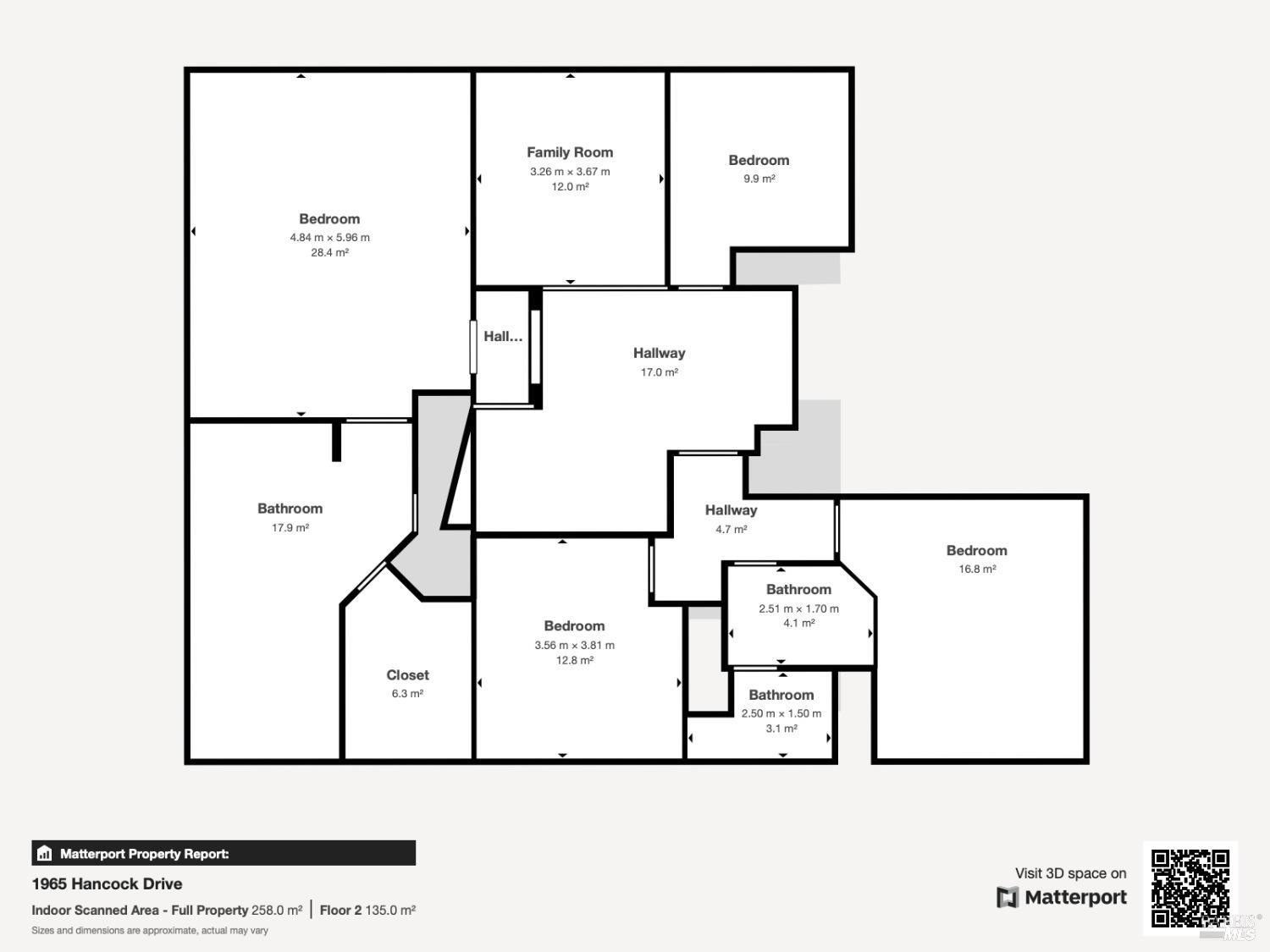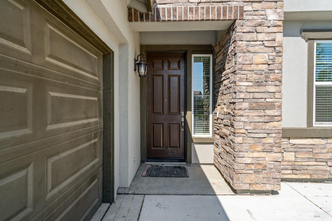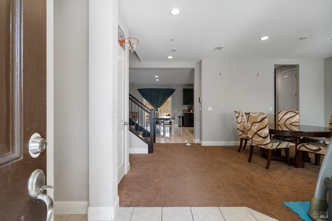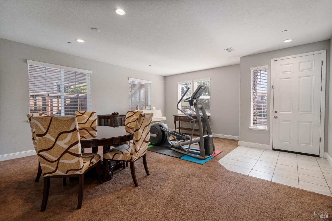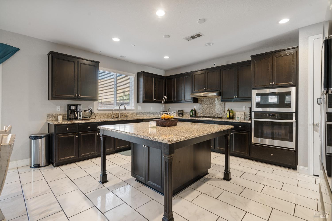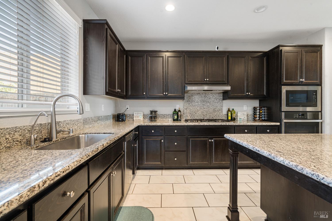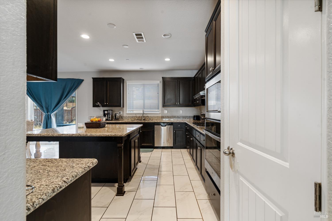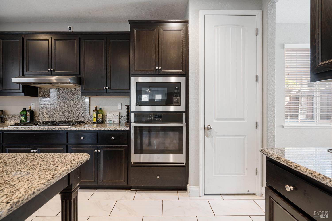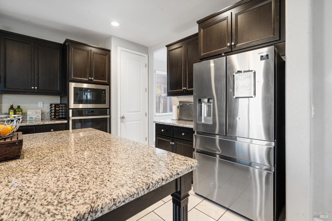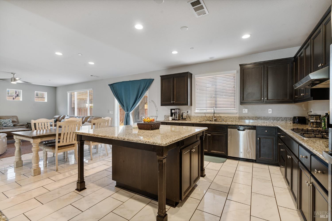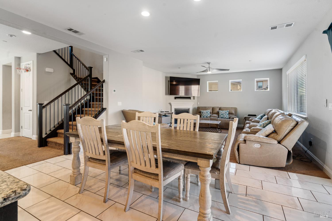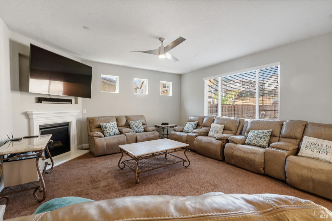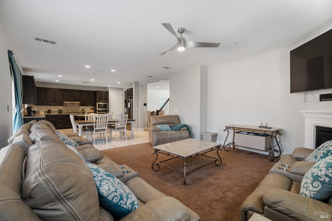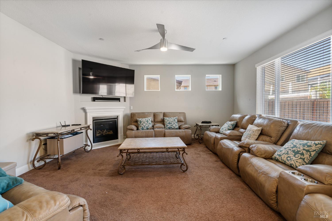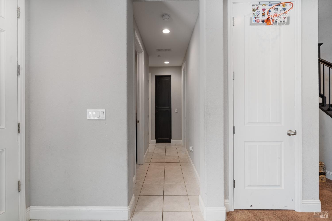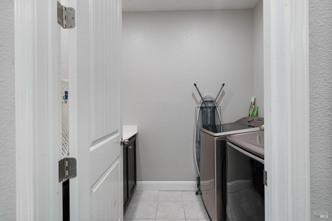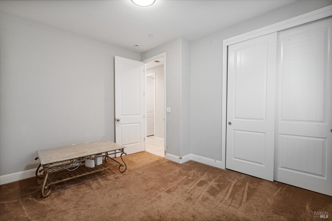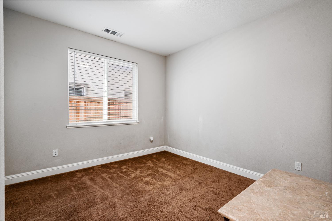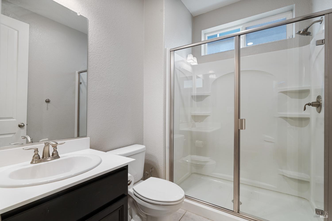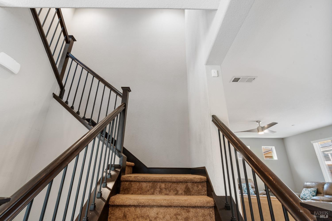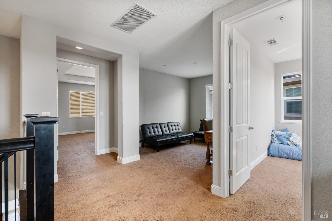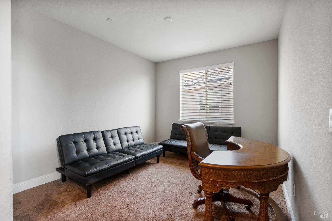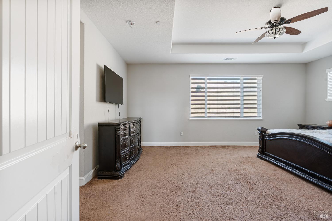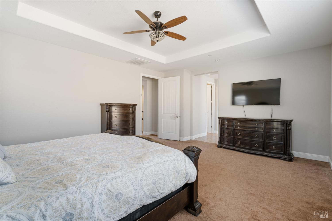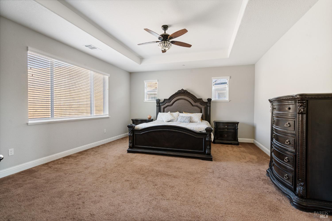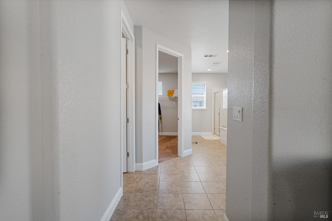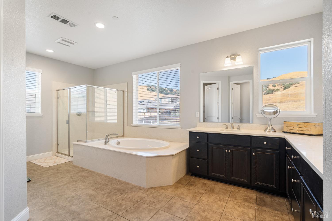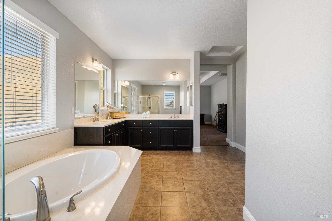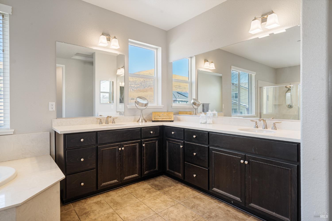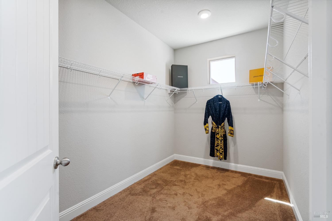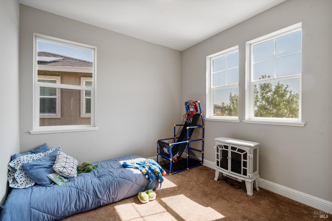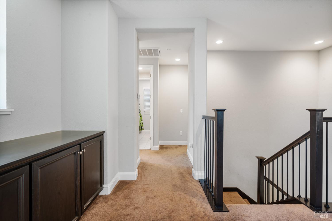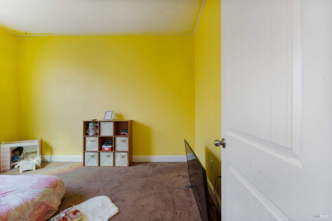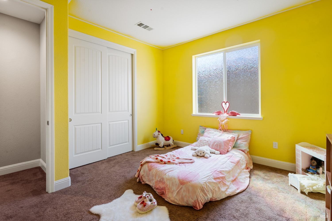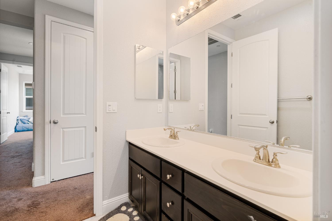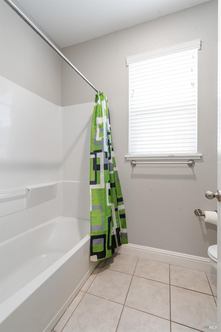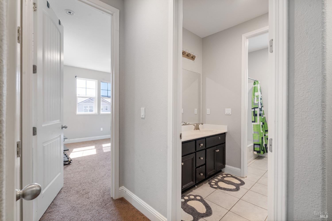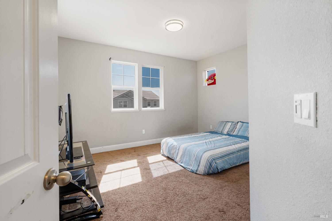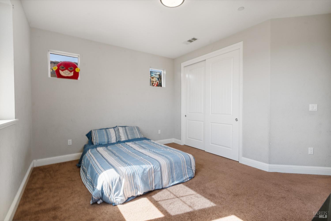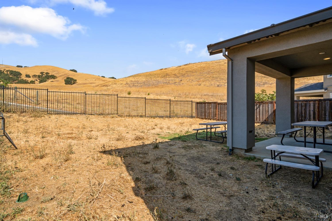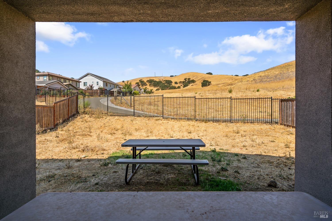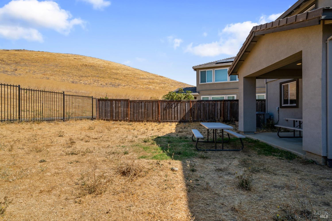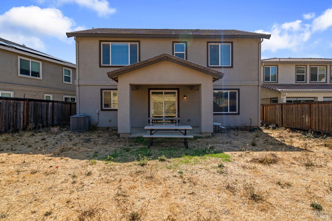Property Details
About this Property
This 4 year old Ladera View home is 5br/3ba plus loft in the highly sought after Travis School District. Serene setting with no rear neighbors and views of rolling hills. There is a full bedroom and bathroom downstairs for multi generational living. As you enter into this spacious home, you're greeted by the formal living room and dining room. The large and light filled kitchen features a huge island with storage, undermount sink, granite counters, espresso colored cabinets, pantry closet plus an informal dining area. Open floor plan with family room with fireplace. Oversized coat/storage closet extends under the stairs. The primary bedroom is massive with a huge walk in closet. The primary bath features an oversized stall shower, soaking tub and dual vanities. The laundry room has cabinets for storage. The backyard is a blank canvas that awaits your artistic touches. No HOA. Dual zone AC and whole house fan. EV charger and on demand hot water heater. Short distance to the bus stop for the elementary, middle and high schools. Conveniently located near highway 80 and easy access to Vacaville outlets, shopping, restaurants, schools and parks. Easy commute to Sacramento and Napa. Come see your beautiful new home today!
MLS Listing Information
MLS #
BA324053278
MLS Source
Bay Area Real Estate Information Services, Inc.
Days on Site
110
Interior Features
Bedrooms
Primary Suite/Retreat
Bathrooms
Double Sinks, Primary - Tub
Kitchen
Breakfast Nook, Countertop - Granite, Island, Other
Appliances
Dishwasher, Microwave, Other, Oven Range - Built-In, Gas
Dining Room
Formal Area, In Kitchen, Other
Fireplace
Family Room
Flooring
Carpet, Tile
Laundry
Cabinets, Hookups Only, In Laundry Room, Laundry - Yes
Cooling
Ceiling Fan, Central Forced Air, Multi-Zone, Whole House Fan
Heating
Central Forced Air, Heating - 2+ Zones
Exterior Features
Pool
None, Pool - No
Style
Contemporary
Parking, School, and Other Information
Garage/Parking
Access - Interior, Attached Garage, Electric Car Hookup, Gate/Door Opener, Garage: 2 Car(s)
Elementary District
Travis Unified
High School District
Travis Unified
Sewer
Public Sewer
Water
Public
Unit Information
| # Buildings | # Leased Units | # Total Units |
|---|---|---|
| 0 | – | – |
Neighborhood: Around This Home
Neighborhood: Local Demographics
Market Trends Charts
Nearby Homes for Sale
1966 Hancock Dr is a Single Family Residence in Fairfield, CA 94533. This 3,130 square foot property sits on a 6,059 Sq Ft Lot and features 5 bedrooms & 3 full bathrooms. It is currently priced at $819,900 and was built in 2020. This address can also be written as 1966 Hancock Dr, Fairfield, CA 94533.
©2024 Bay Area Real Estate Information Services, Inc. All rights reserved. All data, including all measurements and calculations of area, is obtained from various sources and has not been, and will not be, verified by broker or MLS. All information should be independently reviewed and verified for accuracy. Properties may or may not be listed by the office/agent presenting the information. Information provided is for personal, non-commercial use by the viewer and may not be redistributed without explicit authorization from Bay Area Real Estate Information Services, Inc.
Presently MLSListings.com displays Active, Contingent, Pending, and Recently Sold listings. Recently Sold listings are properties which were sold within the last three years. After that period listings are no longer displayed in MLSListings.com. Pending listings are properties under contract and no longer available for sale. Contingent listings are properties where there is an accepted offer, and seller may be seeking back-up offers. Active listings are available for sale.
This listing information is up-to-date as of September 06, 2024. For the most current information, please contact Deanna Dudley, (707) 315-1555
