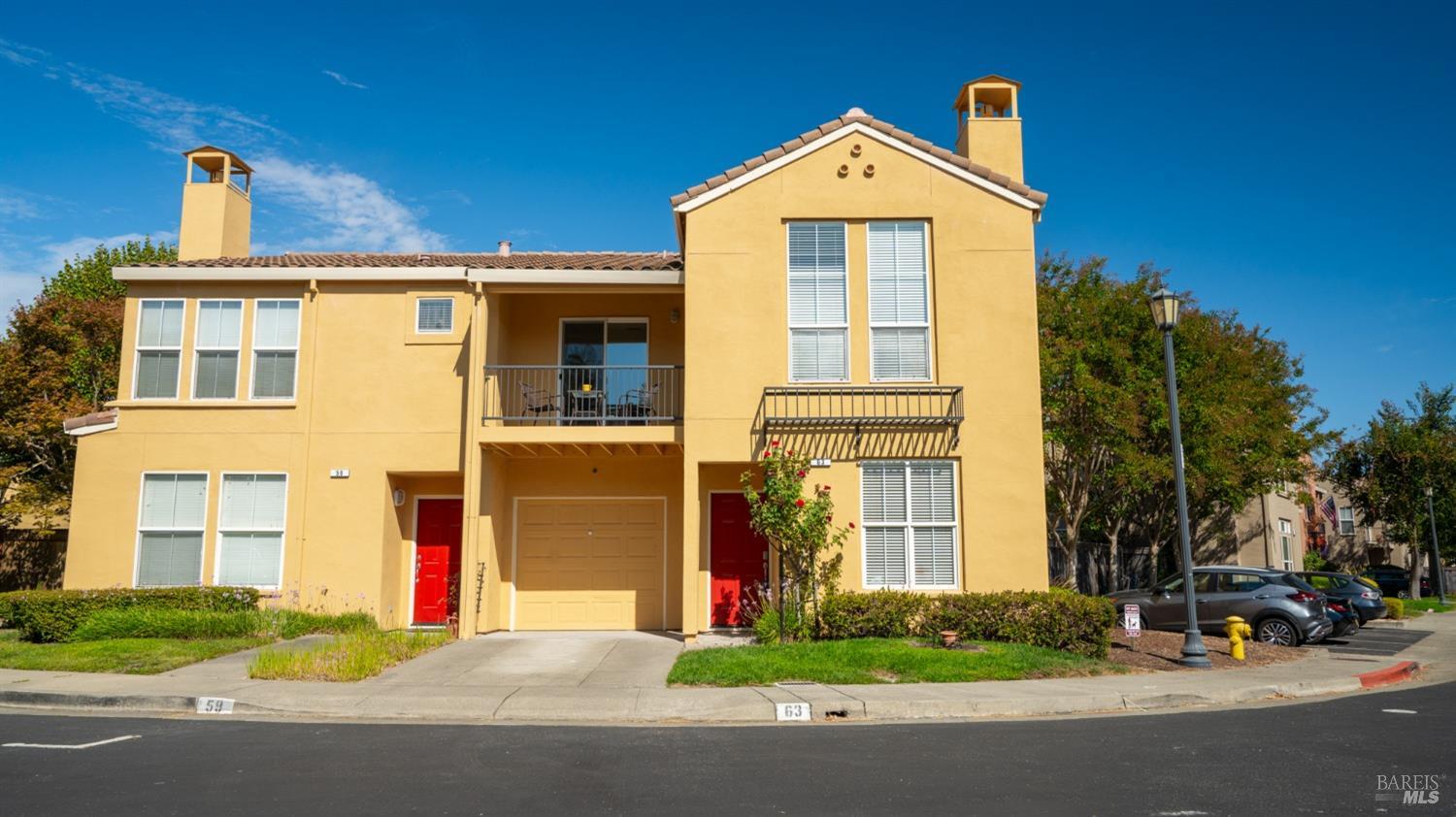Property Details
About this Property
Excellent location in a prime area of Hamilton Park. One of only 10 of the oversized models, set on a corner location. This 3-bedroom/2.5-bathroom townhouse offers approximately 1,822 square feet of living space. The home features a fireplace in the living room, along with a family room, providing a comfortable and inviting atmosphere. Recently, new carpets have been installed, and the interior has been freshly painted, creating a bright and well-maintained appearance. The main floor features 9-foot ceilings, adding a sense of spaciousness and openness to the living spaces. Within the kitchen, the appliances have been recently updated, including a new stainless range, dishwasher, and microwave, offering modern conveniences for the homeowner. The primary suite includes a separate sitting area, offering a private and serene retreat. The south and east exposures of the home provide an abundance of natural light throughout, creating a bright and airy ambiance. The home also includes a 1-car garage with interior access, providing convenient parking. The private patio provides an outdoor living space, perfect for enjoying the pleasant weather or entertaining guests. With its thoughtful design and array of desirable features, this townhouse is an ideal living environment.
MLS Listing Information
MLS #
BA324054488
MLS Source
Bay Area Real Estate Information Services, Inc.
Interior Features
Bedrooms
Primary Suite/Retreat
Bathrooms
Fiberglass, Shower(s) over Tub(s), Tile
Kitchen
Countertop - Tile, Kitchen/Family Room Combo, Pantry Cabinet
Appliances
Dishwasher, Garbage Disposal, Hood Over Range, Microwave, Oven Range - Gas, Refrigerator, Dryer, Washer
Dining Room
Dining Area in Living Room, Formal Area
Family Room
Kitchen/Family Room Combo, Other
Fireplace
Gas Log
Flooring
Carpet, Wood
Laundry
220 Volt Outlet, In Laundry Room, Laundry - Yes, Upper Floor
Cooling
Central Forced Air
Heating
Central Forced Air
Exterior Features
Foundation
Concrete Perimeter and Slab
Pool
Pool - No
Style
Contemporary
Parking, School, and Other Information
Garage/Parking
Access - Interior, Attached Garage, Facing Front, Guest / Visitor Parking, Garage: 1 Car(s)
Sewer
Public Sewer
Water
Public
HOA Fee
$380
HOA Fee Frequency
Monthly
Complex Amenities
None
Unit Information
| # Buildings | # Leased Units | # Total Units |
|---|---|---|
| 0 | – | – |
Neighborhood: Around This Home
Neighborhood: Local Demographics
Market Trends Charts
63 Arnold Dr is a Townhouse in Novato, CA 94949. This 1,822 square foot property sits on a 2,448 Sq Ft Lot and features 3 bedrooms & 2 full and 1 partial bathrooms. It is currently priced at $900,000 and was built in 1998. This address can also be written as 63 Arnold Dr, Novato, CA 94949.
©2024 Bay Area Real Estate Information Services, Inc. All rights reserved. All data, including all measurements and calculations of area, is obtained from various sources and has not been, and will not be, verified by broker or MLS. All information should be independently reviewed and verified for accuracy. Properties may or may not be listed by the office/agent presenting the information. Information provided is for personal, non-commercial use by the viewer and may not be redistributed without explicit authorization from Bay Area Real Estate Information Services, Inc.
Presently MLSListings.com displays Active, Contingent, Pending, and Recently Sold listings. Recently Sold listings are properties which were sold within the last three years. After that period listings are no longer displayed in MLSListings.com. Pending listings are properties under contract and no longer available for sale. Contingent listings are properties where there is an accepted offer, and seller may be seeking back-up offers. Active listings are available for sale.
This listing information is up-to-date as of November 05, 2024. For the most current information, please contact Bill Johnson, (415) 302-5690
