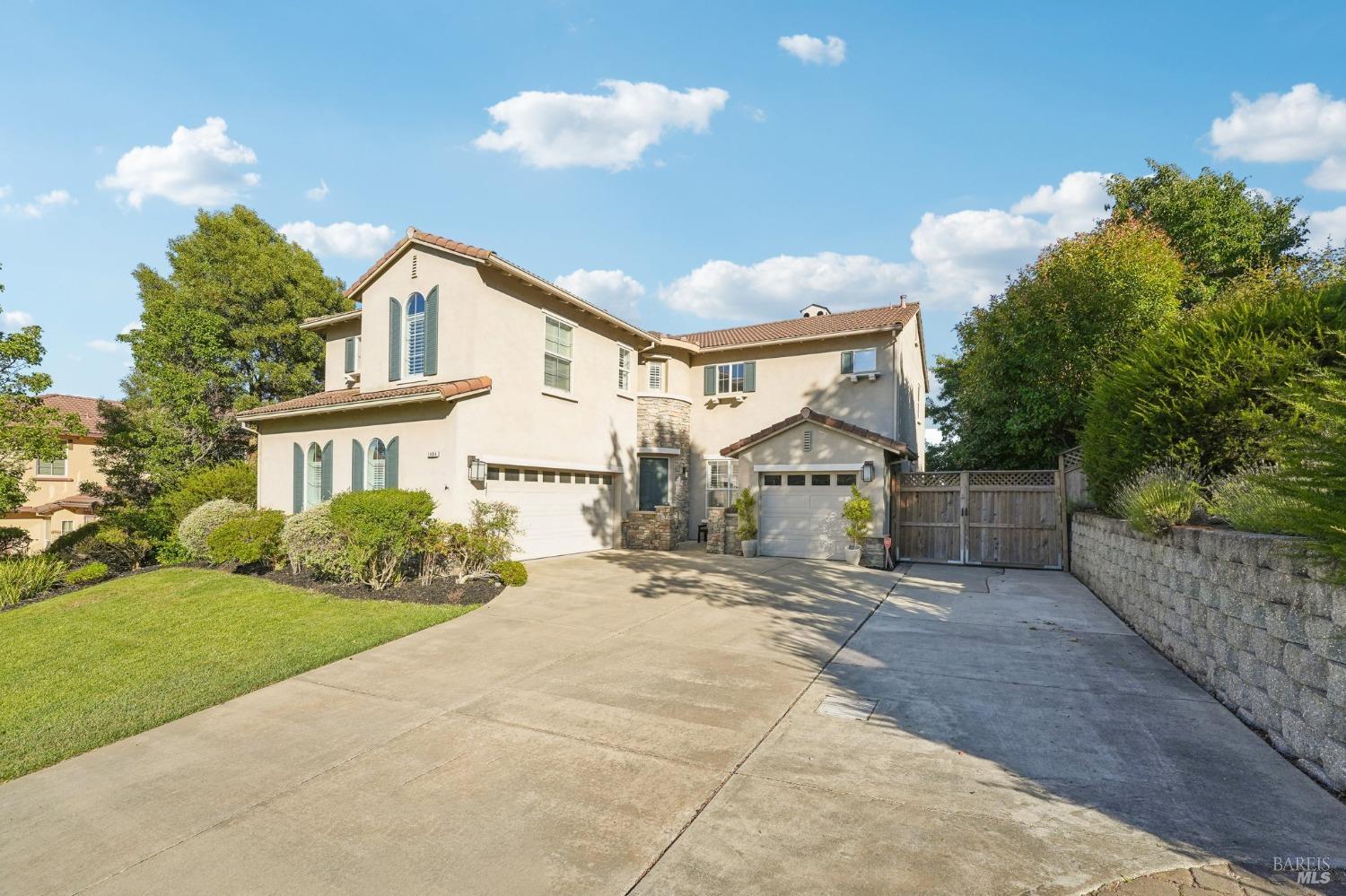1404 Highgate Rd, Vallejo, CA 94591
$863,900 Mortgage Calculator Sold on Sep 9, 2024 Single Family Residence
Property Details
About this Property
This 5br/3ba+loft with .30 acre lot, is in Hiddenbrooke, Vallejo's premier community. Located in an idyllic setting, surrounded by open space & featuring private security patrol, a park, walking trails, community retail area with market, gym, restaurant and nail salon, Arnold Palmer Golf course, clubhouse, pool, bocce ball and tennis courts. This beautiful, light filled home has expansive views of the hills and is on a secluded street with no rear neighbors and no houses across the street. Optimal floorplan with high ceilings, a formal dining room, office, full bedroom and remodeled bathroom downstairs. The kitchen has been meticulously refreshed and features a huge island, quartz countertops, double pantry and butler's pantry, cabinets galore plus a wine fridge. Appliances apprx 5 yrs old. Plantation shutters throughout. The second level boasts a spacious primary suite w/a huge custom designed closet plus 3 addl bedrooms plus loft & laundry room with tons of cabinets. Primary bath has dual vanities, soaking tub+shower. 3 car gar plus wide driveway with ample space for an RV, boat or multiple cars. Tiled fireplace in family room. Dual zone HVAC. Lavish backyard features mature citrus trees. Easy access to highways 80/37/680, the Ferry, Napa, Sacramento & Contra Costa County.
MLS Listing Information
MLS #
BA324054629
MLS Source
Bay Area Real Estate Information Services, Inc.
Interior Features
Bedrooms
Primary Suite/Retreat
Bathrooms
Other, Shower(s) over Tub(s), Updated Bath(s)
Kitchen
Breakfast Nook, Island with Sink, Kitchen/Family Room Combo, Other, Pantry, Pantry Cabinet, Updated
Appliances
Dishwasher, Garbage Disposal, Microwave, Other, Oven - Built-In, Oven - Gas, Oven Range - Built-In, Gas, Refrigerator, Wine Refrigerator, Dryer, Washer
Dining Room
Formal Area, Other
Family Room
Other
Fireplace
Family Room
Flooring
Carpet, Laminate, Tile
Laundry
Cabinets, In Laundry Room, Laundry - Yes, Upper Floor
Cooling
Ceiling Fan, Central Forced Air, Multi-Zone
Heating
Central Forced Air
Exterior Features
Roof
Tile
Pool
Community Facility, Pool - Yes, Spa/Hot Tub
Style
Contemporary
Parking, School, and Other Information
Garage/Parking
Access - Interior, Attached Garage, Gate/Door Opener, Side By Side, Storage - RV, Garage: 3 Car(s)
Elementary District
Vallejo City Unified
High School District
Vallejo City Unified
Sewer
Public Sewer
Water
Public
HOA Fee
$109
HOA Fee Frequency
Annually
Complex Amenities
Club House, Community Pool, Golf Course, Park, Playground
Unit Information
| # Buildings | # Leased Units | # Total Units |
|---|---|---|
| 0 | – | – |
Neighborhood: Around This Home
Neighborhood: Local Demographics
Market Trends Charts
1404 Highgate Rd is a Single Family Residence in Vallejo, CA 94591. This 2,828 square foot property sits on a 0.304 Acres Lot and features 5 bedrooms & 3 full bathrooms. It is currently priced at $863,900 and was built in 2003. This address can also be written as 1404 Highgate Rd, Vallejo, CA 94591.
©2024 Bay Area Real Estate Information Services, Inc. All rights reserved. All data, including all measurements and calculations of area, is obtained from various sources and has not been, and will not be, verified by broker or MLS. All information should be independently reviewed and verified for accuracy. Properties may or may not be listed by the office/agent presenting the information. Information provided is for personal, non-commercial use by the viewer and may not be redistributed without explicit authorization from Bay Area Real Estate Information Services, Inc.
Presently MLSListings.com displays Active, Contingent, Pending, and Recently Sold listings. Recently Sold listings are properties which were sold within the last three years. After that period listings are no longer displayed in MLSListings.com. Pending listings are properties under contract and no longer available for sale. Contingent listings are properties where there is an accepted offer, and seller may be seeking back-up offers. Active listings are available for sale.
This listing information is up-to-date as of September 20, 2024. For the most current information, please contact Deanna Dudley, (707) 315-1555
