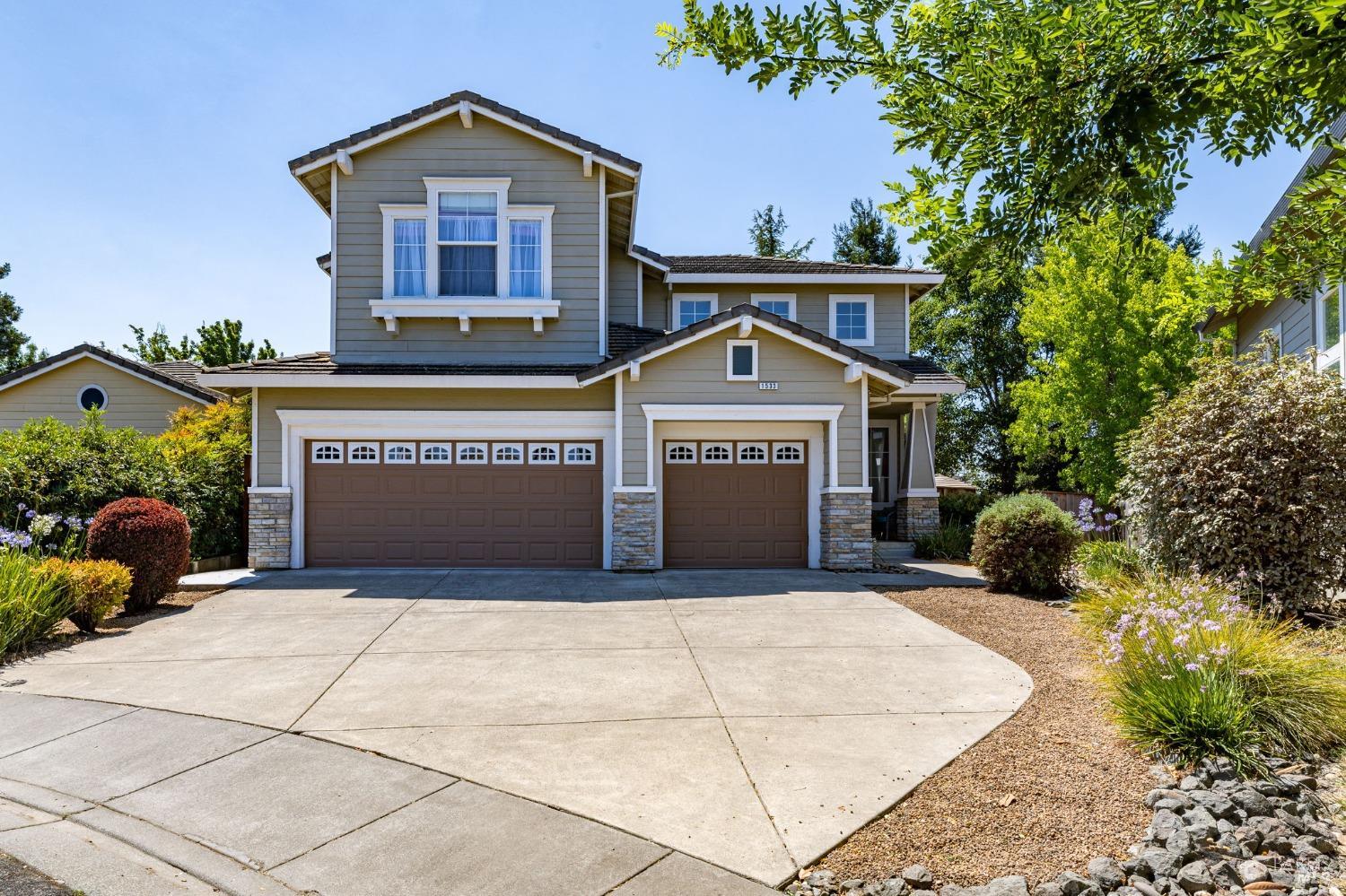1533 Marlin Pl, Rohnert Park, CA 94928
$949,000 Mortgage Calculator Sold on Aug 15, 2024 Single Family Residence
Property Details
About this Property
Experience pride of ownership in this beautiful 4 bd, 3 bath home w/bonus room, nestled on an oversized lot in a cul-de-sac. The heart of the home is the expansive kitchen, featuring an island, updated quartz countertops, & stylish backsplash. It opens to a cozy family room w/ gas fireplace, offering picturesque views of the oversized, park-like backyard. This home boasts a versatile office or guest room w/full bath downstairs w/updated counter top & fixtures, perfect for visitors. Natural light floods the living room, making it an ideal spot to unwind with a good book. The spacious primary bd includes a remodeled bath, a large walk-in shower & custom tile work, along with 2 closets. Two bedrooms & a bonus room are located down the hall. The hall bath has updated fixtures & quartz countertop. The three-car garage presents endless possibilities beyond just parking think workshop, play space, or gym. The original owners have made numerous upgrades over the years; carpeting, updated kitchen & bathrooms, furnace and A/C. The true gem is the private, park-like backyard, perfect for entertaining w/lush landscaping, auto sprinklers, large patio area & mature trees. Just a few blocks from a notable elementary school, parks, shopping, restaurants, and SSU. Easy commute location too.
MLS Listing Information
MLS #
BA324055347
MLS Source
Bay Area Real Estate Information Services, Inc.
Interior Features
Bedrooms
Primary Suite/Retreat
Bathrooms
Fiberglass, Other, Shower(s) over Tub(s)
Kitchen
Breakfast Nook, Island, Other
Appliances
Cooktop - Gas, Dishwasher, Garbage Disposal, Microwave, Other, Oven - Built-In, Oven - Electric, Oven - Gas
Dining Room
Dining Area in Living Room, In Kitchen, Other
Family Room
Other
Fireplace
Family Room, Gas Log
Flooring
Carpet, Laminate, Tile
Laundry
Hookups Only, In Laundry Room, Laundry - Yes, Other
Cooling
Central Forced Air
Heating
Central Forced Air, Gas
Exterior Features
Roof
Tile
Foundation
Concrete Perimeter
Pool
Pool - No
Parking, School, and Other Information
Garage/Parking
Access - Interior, Attached Garage, Facing Front, Gate/Door Opener, Garage: 3 Car(s)
Sewer
Public Sewer
Water
Public
Unit Information
| # Buildings | # Leased Units | # Total Units |
|---|---|---|
| 0 | – | – |
Neighborhood: Around This Home
Neighborhood: Local Demographics
Market Trends Charts
1533 Marlin Pl is a Single Family Residence in Rohnert Park, CA 94928. This 2,249 square foot property sits on a 7,332 Sq Ft Lot and features 4 bedrooms & 3 full bathrooms. It is currently priced at $949,000 and was built in 1998. This address can also be written as 1533 Marlin Pl, Rohnert Park, CA 94928.
©2024 Bay Area Real Estate Information Services, Inc. All rights reserved. All data, including all measurements and calculations of area, is obtained from various sources and has not been, and will not be, verified by broker or MLS. All information should be independently reviewed and verified for accuracy. Properties may or may not be listed by the office/agent presenting the information. Information provided is for personal, non-commercial use by the viewer and may not be redistributed without explicit authorization from Bay Area Real Estate Information Services, Inc.
Presently MLSListings.com displays Active, Contingent, Pending, and Recently Sold listings. Recently Sold listings are properties which were sold within the last three years. After that period listings are no longer displayed in MLSListings.com. Pending listings are properties under contract and no longer available for sale. Contingent listings are properties where there is an accepted offer, and seller may be seeking back-up offers. Active listings are available for sale.
This listing information is up-to-date as of August 15, 2024. For the most current information, please contact Laura deRutte, (707) 479-5085
