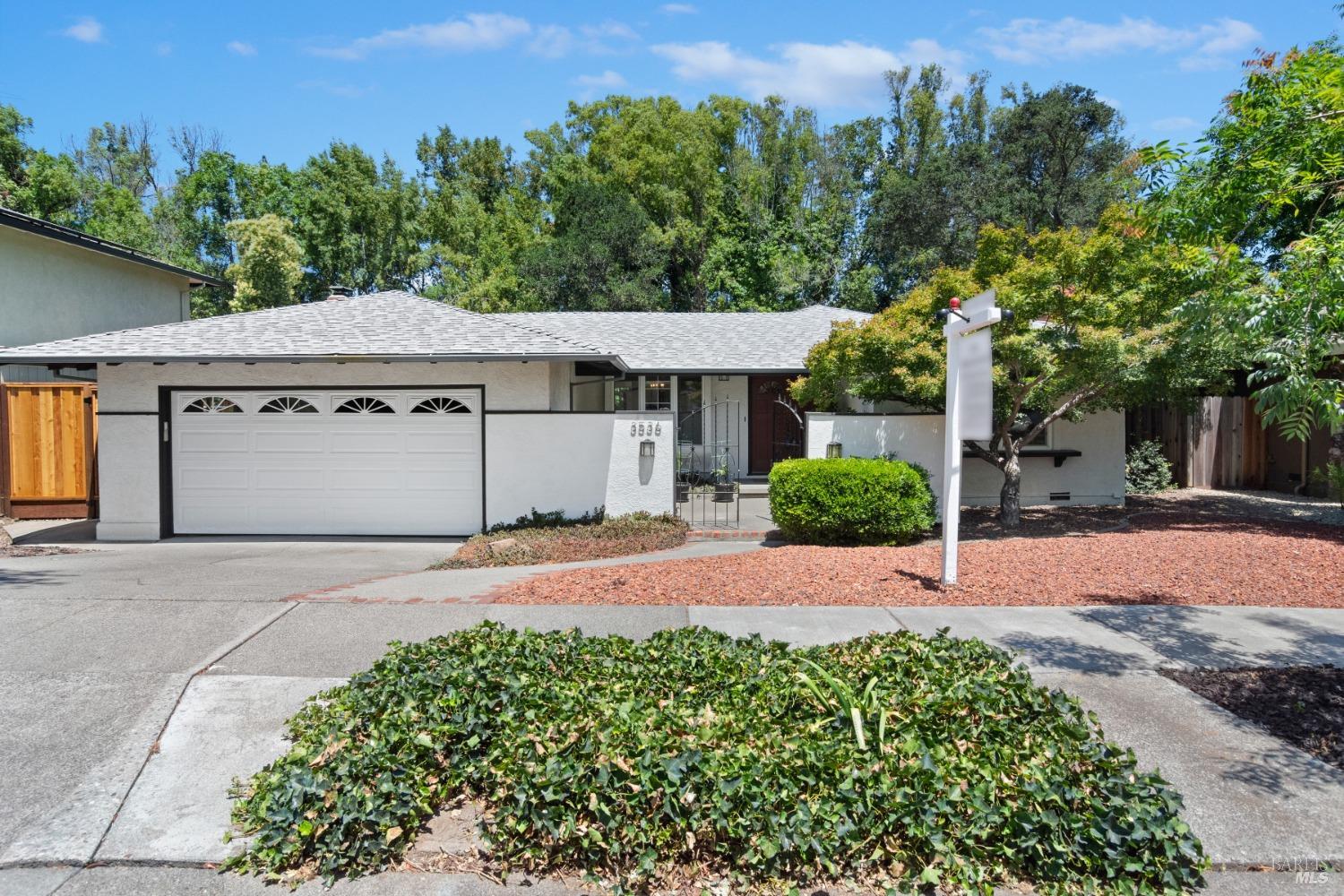3536 Woodbrook Dr, Napa, CA 94558
$958,000 Mortgage Calculator Sold on Sep 23, 2024 Single Family Residence
Property Details
About this Property
Discover your dream home in the highly desirable generational neighborhood of Browns Valley in Meadowbrook Estates. This large semi-custom single-level residence boasts an expansive, bright, open floor plan designed to cater to all your living needs. Home Features: This residence includes 3 spacious bedrooms, including 2 primary suites, and 3 full bathrooms. The home features a formal entry, a formal living room, and a separate dining room with hardwood floors. The updated kitchen is perfect for home chefs. Additional rooms include a cozy family room and a den that can serve as a 4th bedroom. The home has 2 fireplaces, ideal for cozy evenings, and a 2-car garage. Outdoor Oasis: Enjoy summer fun with family and friends in the sparkling swimming pool. Relax or dine on the new redwood deck while taking in the scenic views as the home backs up to a serene creek, providing a tranquil and picturesque experience. Location Highlights: Education is a breeze within walking distance to Browns Valley Elementary School, now serving TK-8. Convenience is at your fingertips, and you are near the renowned Browns Valley Market and a vibrant shopping center. Dining options include being just steps away from the neighborhood's popular hotspot, Hop Creek. This home is perfect.
MLS Listing Information
MLS #
BA324055811
MLS Source
Bay Area Real Estate Information Services, Inc.
Interior Features
Bedrooms
Primary Suite/Retreat, Primary Suite/Retreat - 2+
Bathrooms
Primary - Sunken Tub, Outside Access, Shower(s) over Tub(s), Stall Shower, Sunken Tub, Tile, Tub, Window
Kitchen
220 Volt Outlet, Breakfast Nook, Countertop - Laminate, Island, Other, Pantry, Updated
Appliances
Cooktop - Gas, Dishwasher, Garbage Disposal, Hood Over Range, Microwave, Other, Oven - Built-In, Oven - Double, Oven - Electric, Oven Range - Built-In, Gas, Oven Range - Electric, Refrigerator
Dining Room
Formal Dining Room, Other
Family Room
Open Beam Ceiling, Other
Fireplace
Family Room, Living Room, Wood Burning
Flooring
Carpet, Linoleum, Tile, Wood
Laundry
Hookups Only, In Garage
Cooling
None
Heating
Central Forced Air, Gas
Exterior Features
Roof
Composition
Foundation
Raised
Pool
In Ground, None, Pool - Yes
Style
Traditional
Parking, School, and Other Information
Garage/Parking
Attached Garage, Garage: 2 Car(s)
Elementary District
Napa Valley Unified
Sewer
Public Sewer
Water
Public
Unit Information
| # Buildings | # Leased Units | # Total Units |
|---|---|---|
| 0 | – | – |
Neighborhood: Around This Home
Neighborhood: Local Demographics
Market Trends Charts
3536 Woodbrook Dr is a Single Family Residence in Napa, CA 94558. This 2,142 square foot property sits on a 0.265 Acres Lot and features 3 bedrooms & 3 full bathrooms. It is currently priced at $958,000 and was built in 1967. This address can also be written as 3536 Woodbrook Dr, Napa, CA 94558.
©2024 Bay Area Real Estate Information Services, Inc. All rights reserved. All data, including all measurements and calculations of area, is obtained from various sources and has not been, and will not be, verified by broker or MLS. All information should be independently reviewed and verified for accuracy. Properties may or may not be listed by the office/agent presenting the information. Information provided is for personal, non-commercial use by the viewer and may not be redistributed without explicit authorization from Bay Area Real Estate Information Services, Inc.
Presently MLSListings.com displays Active, Contingent, Pending, and Recently Sold listings. Recently Sold listings are properties which were sold within the last three years. After that period listings are no longer displayed in MLSListings.com. Pending listings are properties under contract and no longer available for sale. Contingent listings are properties where there is an accepted offer, and seller may be seeking back-up offers. Active listings are available for sale.
This listing information is up-to-date as of September 24, 2024. For the most current information, please contact Leslie Dopp-Manzone, (510) 388-2393
