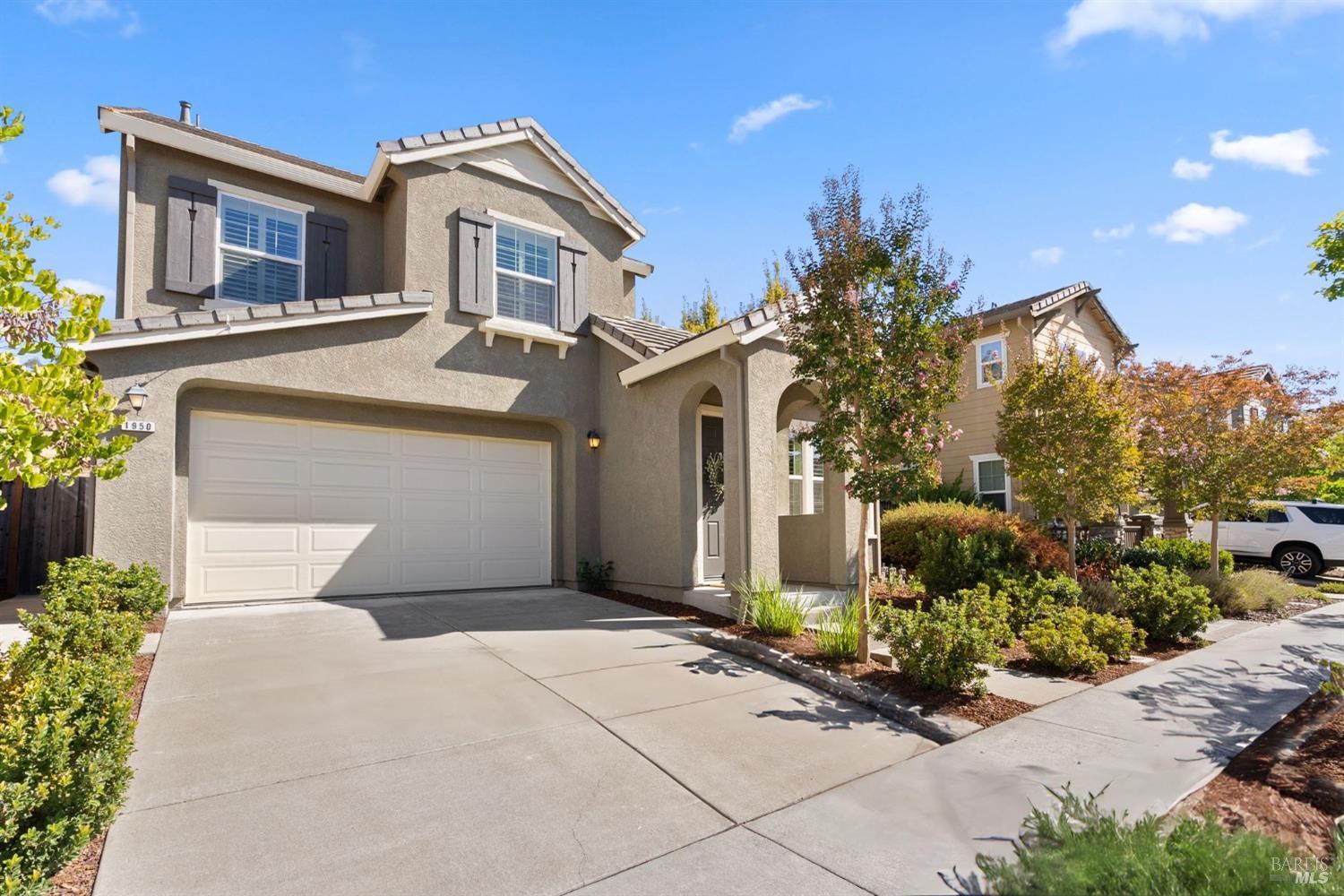1950 Woodsage Way, Santa Rosa, CA 95404
$760,000 Mortgage Calculator Sold on Oct 8, 2024 Single Family Residence
Property Details
About this Property
Welcome to this stunning energy-efficient home, built in 2013 by Meritage Homes and impeccably maintained by its original owner. Nestled against the serene backdrop of Taylor Mountain Regional Park, this residence offers both style and sustainability. The exterior boasts a durable stucco finish and a timeless tile roof, combining elegance with longevity. Sustainable features include owned solar panels, a solar water tank, and a 220v outlet in the finished garage for easy EV charging. The backyard is a private oasis with a fire-resistant pergola, perfect for shaded relaxation. This beautiful home is surrounded by low-maintenance, irrigated landscaping in both front and back yards. Inside, the gourmet kitchen dazzles with granite countertops, a five-burner gas range, a pantry closet, and ample cabinetry. The lower level includes an elegant living/dining combo, a cozy family room, with a convenient half bath. Upstairs, discover two spacious guest bedrooms and a full guest bath and laundry closet. The luxurious primary suite features a spa-like ensuite with double quartz-topped sinks, a soaking tub, and a spacious shower. A generous walk-in closet completes this tranquil retreat. Experience modern living in a peaceful, sustainable setting, safely outside of any natural hazard zones.
MLS Listing Information
MLS #
BA324056250
MLS Source
Bay Area Real Estate Information Services, Inc.
Interior Features
Bedrooms
Primary Suite/Retreat
Bathrooms
Double Sinks, Other
Kitchen
Countertop - Granite, Hookups - Gas, Island, Kitchen/Family Room Combo
Appliances
Dishwasher, Garbage Disposal, Hood Over Range, Ice Maker, Microwave, Oven Range - Gas, Refrigerator, Dryer, Washer
Dining Room
Dining Area in Living Room
Family Room
Other
Flooring
Carpet, Simulated Wood, Tile
Laundry
220 Volt Outlet, In Closet, Laundry - Yes
Cooling
Central Forced Air, Whole House Fan
Heating
Central Forced Air, Heating - 2+ Zones, Solar
Exterior Features
Roof
Composition, Tile
Foundation
Concrete Perimeter and Slab
Pool
None, Pool - No
Style
Contemporary
Parking, School, and Other Information
Garage/Parking
Attached Garage, Electric Car Hookup, Facing Front, Gate/Door Opener, Garage: 2 Car(s)
Sewer
Public Sewer
Water
Public
HOA Fee
$80
HOA Fee Frequency
Monthly
Complex Amenities
Other
Unit Information
| # Buildings | # Leased Units | # Total Units |
|---|---|---|
| 0 | – | – |
Neighborhood: Around This Home
Neighborhood: Local Demographics
Market Trends Charts
1950 Woodsage Way is a Single Family Residence in Santa Rosa, CA 95404. This 2,048 square foot property sits on a 3,694 Sq Ft Lot and features 3 bedrooms & 2 full and 1 partial bathrooms. It is currently priced at $760,000 and was built in 2013. This address can also be written as 1950 Woodsage Way, Santa Rosa, CA 95404.
©2024 Bay Area Real Estate Information Services, Inc. All rights reserved. All data, including all measurements and calculations of area, is obtained from various sources and has not been, and will not be, verified by broker or MLS. All information should be independently reviewed and verified for accuracy. Properties may or may not be listed by the office/agent presenting the information. Information provided is for personal, non-commercial use by the viewer and may not be redistributed without explicit authorization from Bay Area Real Estate Information Services, Inc.
Presently MLSListings.com displays Active, Contingent, Pending, and Recently Sold listings. Recently Sold listings are properties which were sold within the last three years. After that period listings are no longer displayed in MLSListings.com. Pending listings are properties under contract and no longer available for sale. Contingent listings are properties where there is an accepted offer, and seller may be seeking back-up offers. Active listings are available for sale.
This listing information is up-to-date as of October 08, 2024. For the most current information, please contact Lisa Alapa, (707) 291-8005
