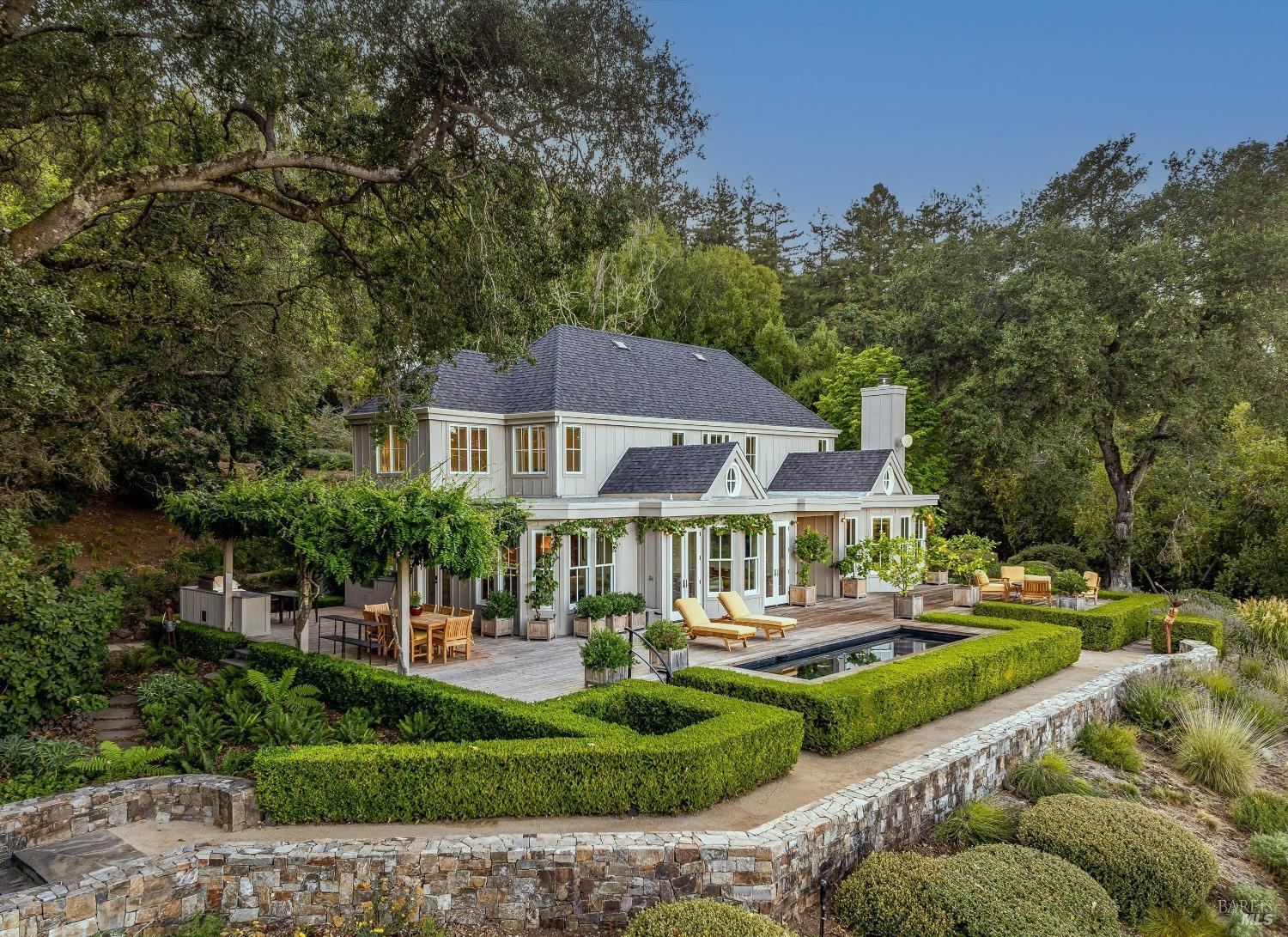4261 Dry Creek Rd, Napa, CA 94558
$3,995,000 Mortgage Calculator Sold on Apr 14, 2025 Single Family Residence
Property Details
About this Property
A panoramic view of Napa Valley's eastern highlands can be viewed in each room of this exquisite home set on over 13 acres. Located under ten minutes to shopping, renowned restaurants, and top wineries, the property is positioned for those searching for a private retreat with ease of access. A 0.99 acre hobby vineyard of Cabernet Sauvignon is available for the next owner to produce a private label. Just renovated in 2020 under the artistic direction of published interior designer Anthony Catalfan, the main residence features 3 bedrooms and 3.5 baths across 3,712 square feet. A chef's kitchen opens to a breakfast nook and sitting room with soaring vineyard and valley views. Located on the main level, the primary bedroom includes a luxurious en suite bathroom plus walk-in closet. A formal dining and living room are ideal for hosting guests. Indoor-outdoor living and entertaining is central to the home's design and Napa's temperate climate allows for use of the plentiful outdoor venues year round. Exterior features include: seating for 10 in among the vines, heated pool with automatic cover, wisteria draped pergola with seating for 12 and outdoor kitchen, plus seasonally flowering meadow, rose cutting garden, and expansive decks to take in the dramatic valley and mountain views.
MLS Listing Information
MLS #
BA324057545
MLS Source
Bay Area Real Estate Information Services, Inc.
Interior Features
Bedrooms
Primary Suite/Retreat, Other, Remodeled
Bathrooms
Bidet, Double Sinks, Primary - Bidet, Primary - Tub, Stall Shower, Stone, Tile, Tub, Updated Bath(s), Window
Kitchen
Breakfast Nook, Countertop - Stone, Island, Island with Sink, Kitchen/Family Room Combo, Other, Updated
Appliances
Built-in BBQ Grill, Dishwasher, Freezer, Hood Over Range, Other, Oven - Built-In, Oven - Gas, Oven Range - Built-In, Gas, Refrigerator, Wine Refrigerator
Dining Room
Formal Area, Formal Dining Room, Other
Family Room
Other, Vaulted Ceilings
Fireplace
Gas Starter
Flooring
Wood
Laundry
Hookups Only, In Closet, Stacked Only
Cooling
Central Forced Air
Heating
Central Forced Air
Exterior Features
Roof
Composition, Tar/Gravel
Foundation
Raised
Pool
Cover, Heated - Gas, Pool - Yes
Style
Chalet, Farm House, French, Luxury, Ranchette, Traditional
Parking, School, and Other Information
Garage/Parking
Covered Parking, Gate/Door Opener, Garage: 2 Car(s)
Sewer
Septic Tank
Water
Public, Well
Unit Information
| # Buildings | # Leased Units | # Total Units |
|---|---|---|
| 0 | – | – |
Neighborhood: Around This Home
Neighborhood: Local Demographics
Market Trends Charts
4261 Dry Creek Rd is a Single Family Residence in Napa, CA 94558. This 3,712 square foot property sits on a 13.61 Acres Lot and features 3 bedrooms & 3 full and 1 partial bathrooms. It is currently priced at $3,995,000 and was built in 1991. This address can also be written as 4261 Dry Creek Rd, Napa, CA 94558.
©2025 Bay Area Real Estate Information Services, Inc. All rights reserved. All data, including all measurements and calculations of area, is obtained from various sources and has not been, and will not be, verified by broker or MLS. All information should be independently reviewed and verified for accuracy. Properties may or may not be listed by the office/agent presenting the information. Information provided is for personal, non-commercial use by the viewer and may not be redistributed without explicit authorization from Bay Area Real Estate Information Services, Inc.
Presently MLSListings.com displays Active, Contingent, Pending, and Recently Sold listings. Recently Sold listings are properties which were sold within the last three years. After that period listings are no longer displayed in MLSListings.com. Pending listings are properties under contract and no longer available for sale. Contingent listings are properties where there is an accepted offer, and seller may be seeking back-up offers. Active listings are available for sale.
This listing information is up-to-date as of May 05, 2025. For the most current information, please contact Hillary Ryan, (707) 312-2105
