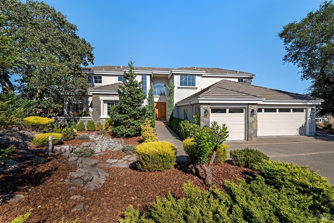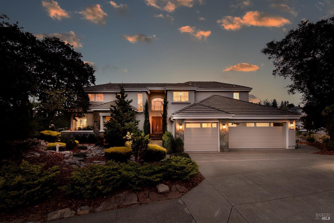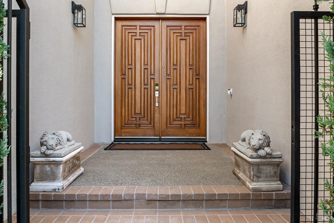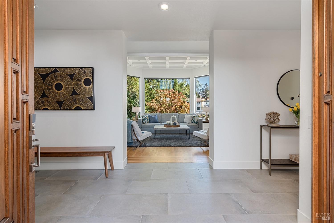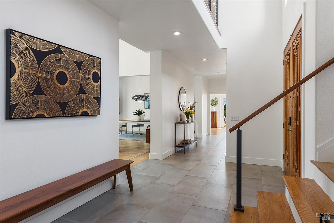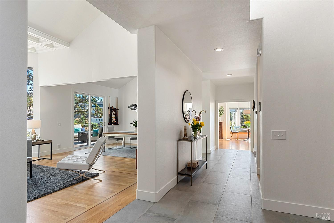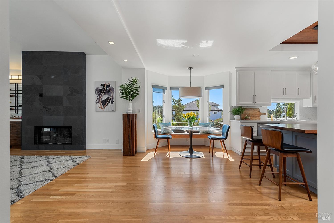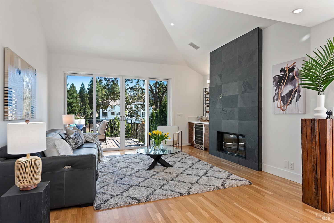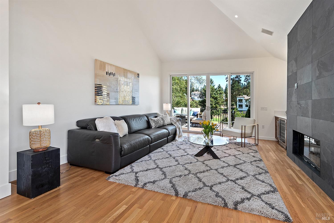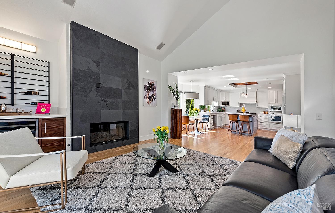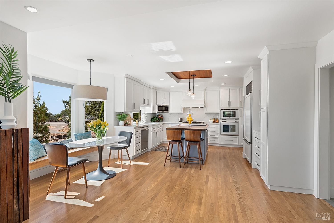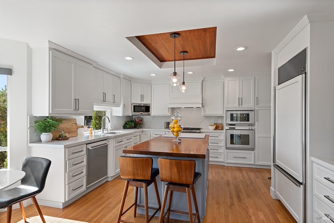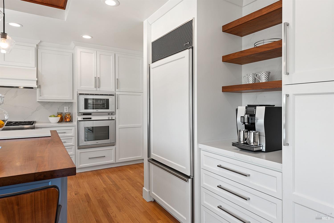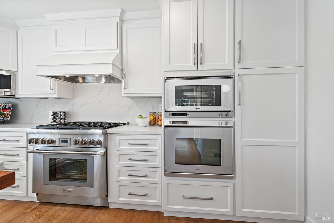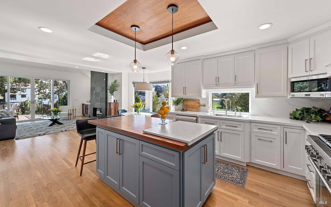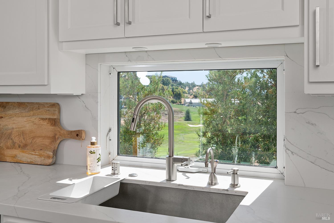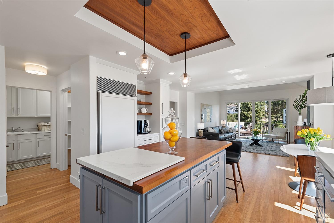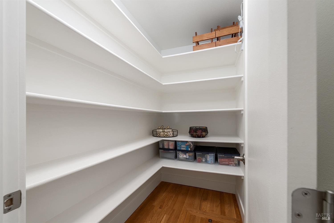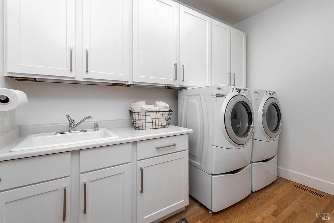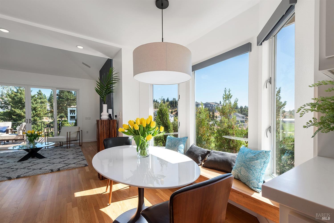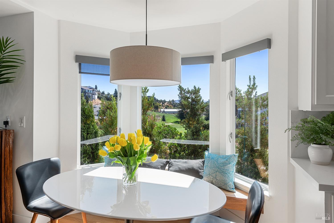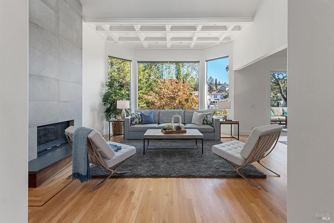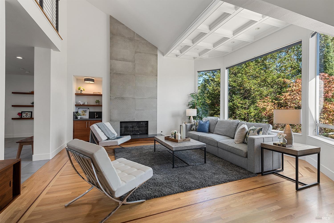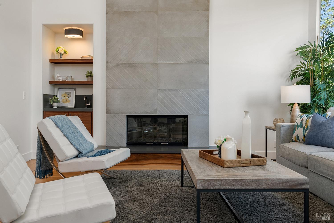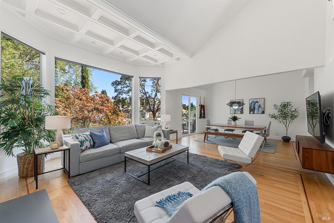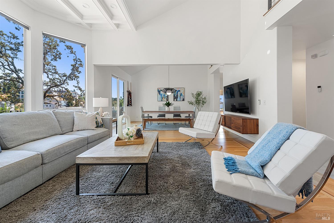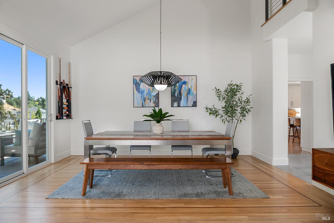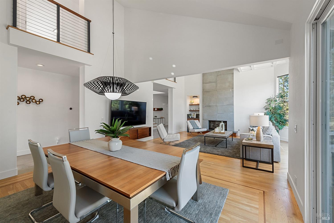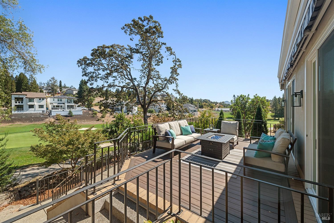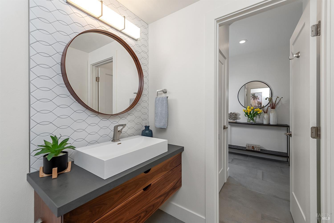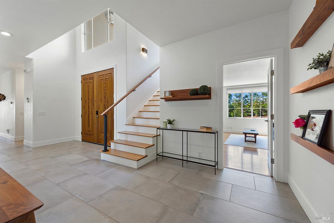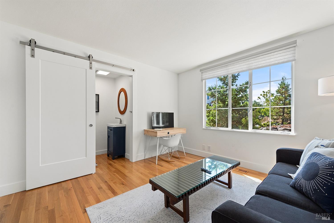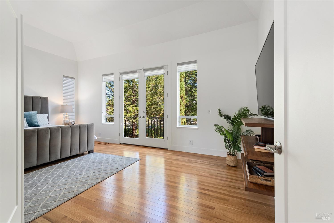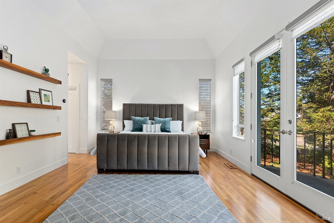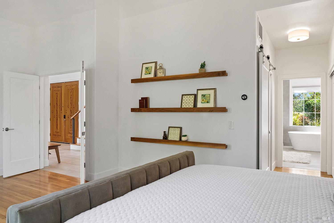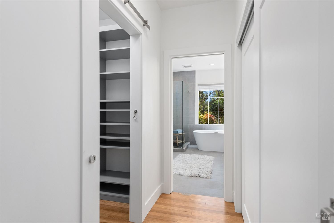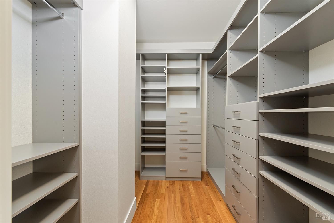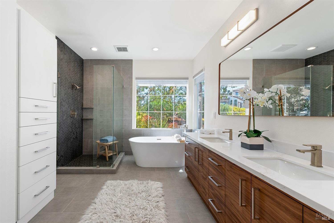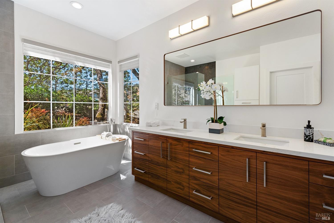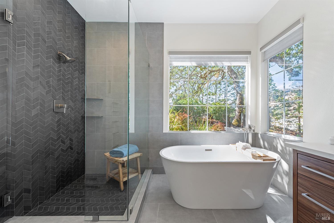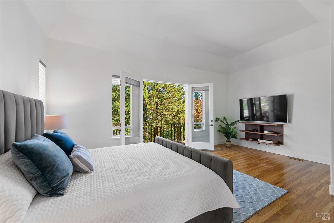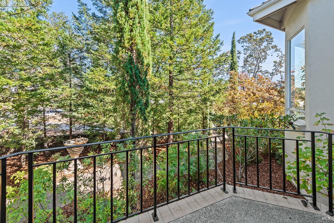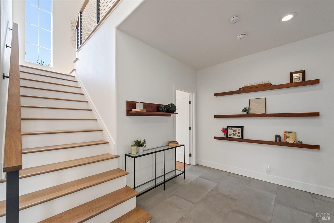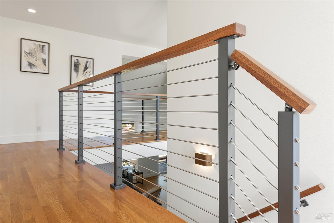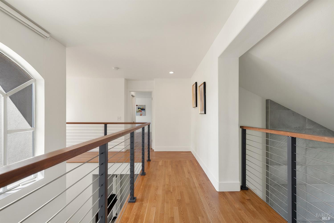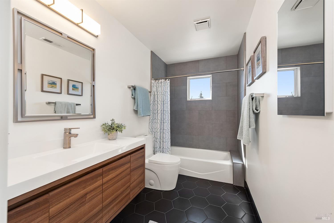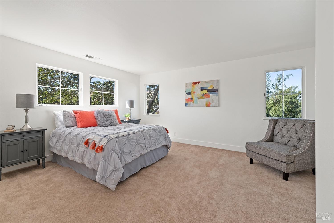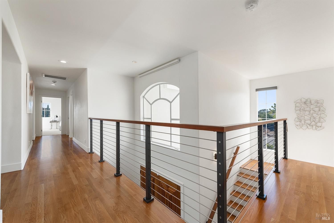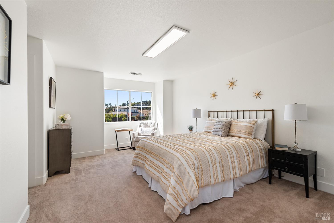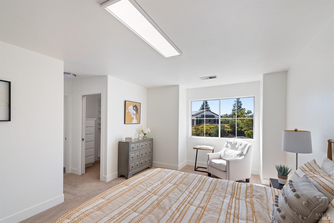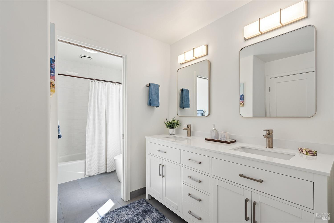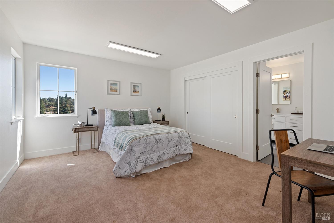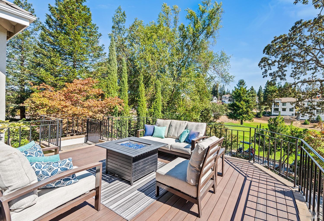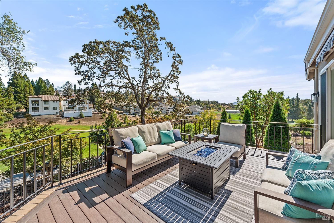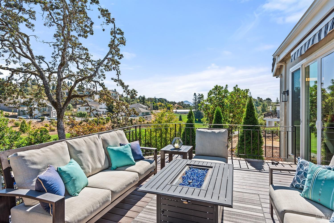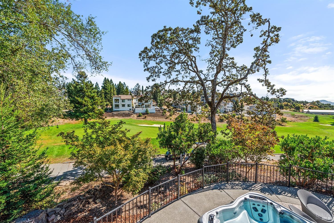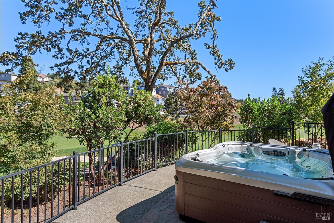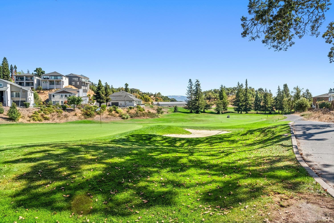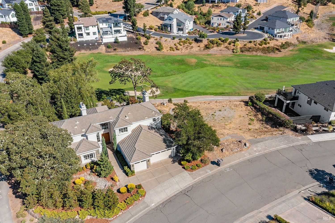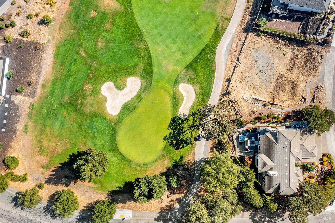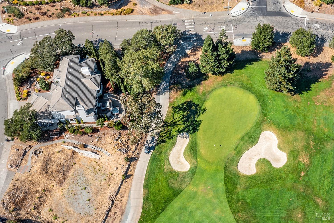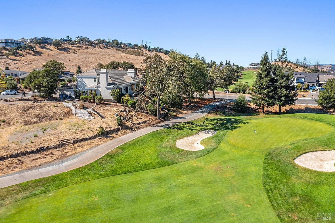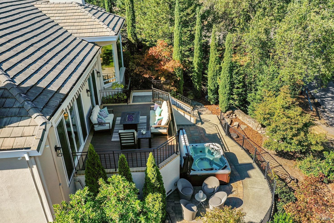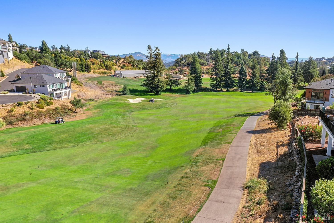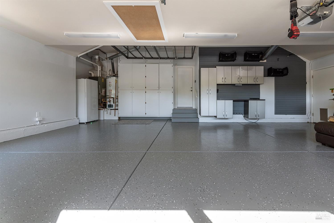3716 Llyn Glaslyn Pl, Santa Rosa, CA 95403
$1,899,999 Mortgage Calculator Active Single Family Residence
Property Details
About this Property
Welcome to private, luxury living on the first green of the exclusive Fountaingrove golf club. This just renovated Modern Contemporary home of approx. 3680 sf., opens to sweeping views of the coveted Fountaingrove golf course. Experience the ultimate and convenience of five bedrooms, three full baths and 2 half bath home with oversized 3 car garage. A luxurious primary suite, awaits, located on the main level, is perfectly situated away from the main living area. This opulent space promises a serene sanctuary with a spa-like bathroom and french doors opening to a private view terrace. Exceptional designer gourmet kitchen including top tier appliances, quartz counter tops and a walk-in pantry. The family room, opens to a covered view terrace featuring an expansive deck and a fire table for intimate gatherings and a top of the line 8 person hot tub. The dramatic great room, with towering ceilings offers the ultimate space to cozy up by the fireplace, with family and friends. Upstairs features two bedrooms with a jack & jill bathroom and one bedroom ensuite, perfect for the family living. This is a one of a kind home, surrounded by mature landscaping, beautiful Hardwoods, and direct access to the golf course.
MLS Listing Information
MLS #
BA324057838
MLS Source
Bay Area Real Estate Information Services, Inc.
Days on Site
95
Interior Features
Bedrooms
Remodeled
Bathrooms
Jack and Jill, Other, Stall Shower, Tile, Tub, Updated Bath(s)
Kitchen
220 Volt Outlet, Breakfast Nook, Countertop - Other, Hookups - Ice Maker, Island, Pantry, Updated
Appliances
Cooktop - Gas, Dishwasher, Hood Over Range, Ice Maker, Microwave, Oven - Built-In, Oven - Gas, Refrigerator, Wine Refrigerator, Dryer, Washer, Warming Drawer
Dining Room
Breakfast Nook
Family Room
Vaulted Ceilings
Fireplace
Gas Starter, Insert
Flooring
Stone, Wood
Laundry
220 Volt Outlet, Cabinets, Hookup - Gas Dryer, Laundry Area
Cooling
Central Forced Air
Heating
Central Forced Air, Fireplace Insert, Radiant Floors
Exterior Features
Roof
Barrel / Truss
Foundation
Concrete Perimeter
Pool
Pool - No, Spa - Private, Spa/Hot Tub
Style
Luxury, Mediterranean
Parking, School, and Other Information
Garage/Parking
Attached Garage, Facing Front, Gate/Door Opener, Garage: 3 Car(s)
Sewer
Public Sewer
Water
Public
HOA Fee
$85
HOA Fee Frequency
Monthly
Complex Amenities
Garden / Greenbelt/ Trails, Park
Zoning
Residential
Unit Information
| # Buildings | # Leased Units | # Total Units |
|---|---|---|
| 0 | – | – |
Neighborhood: Around This Home
Neighborhood: Local Demographics
Market Trends Charts
Nearby Homes for Sale
3716 Llyn Glaslyn Pl is a Single Family Residence in Santa Rosa, CA 95403. This 3,683 square foot property sits on a 9,148 Sq Ft Lot and features 5 bedrooms & 3 full and 2 partial bathrooms. It is currently priced at $1,899,999 and was built in 1990. This address can also be written as 3716 Llyn Glaslyn Pl, Santa Rosa, CA 95403.
©2025 Bay Area Real Estate Information Services, Inc. All rights reserved. All data, including all measurements and calculations of area, is obtained from various sources and has not been, and will not be, verified by broker or MLS. All information should be independently reviewed and verified for accuracy. Properties may or may not be listed by the office/agent presenting the information. Information provided is for personal, non-commercial use by the viewer and may not be redistributed without explicit authorization from Bay Area Real Estate Information Services, Inc.
Presently MLSListings.com displays Active, Contingent, Pending, and Recently Sold listings. Recently Sold listings are properties which were sold within the last three years. After that period listings are no longer displayed in MLSListings.com. Pending listings are properties under contract and no longer available for sale. Contingent listings are properties where there is an accepted offer, and seller may be seeking back-up offers. Active listings are available for sale.
This listing information is up-to-date as of December 09, 2024. For the most current information, please contact Shari Crone, (707) 548-1270
