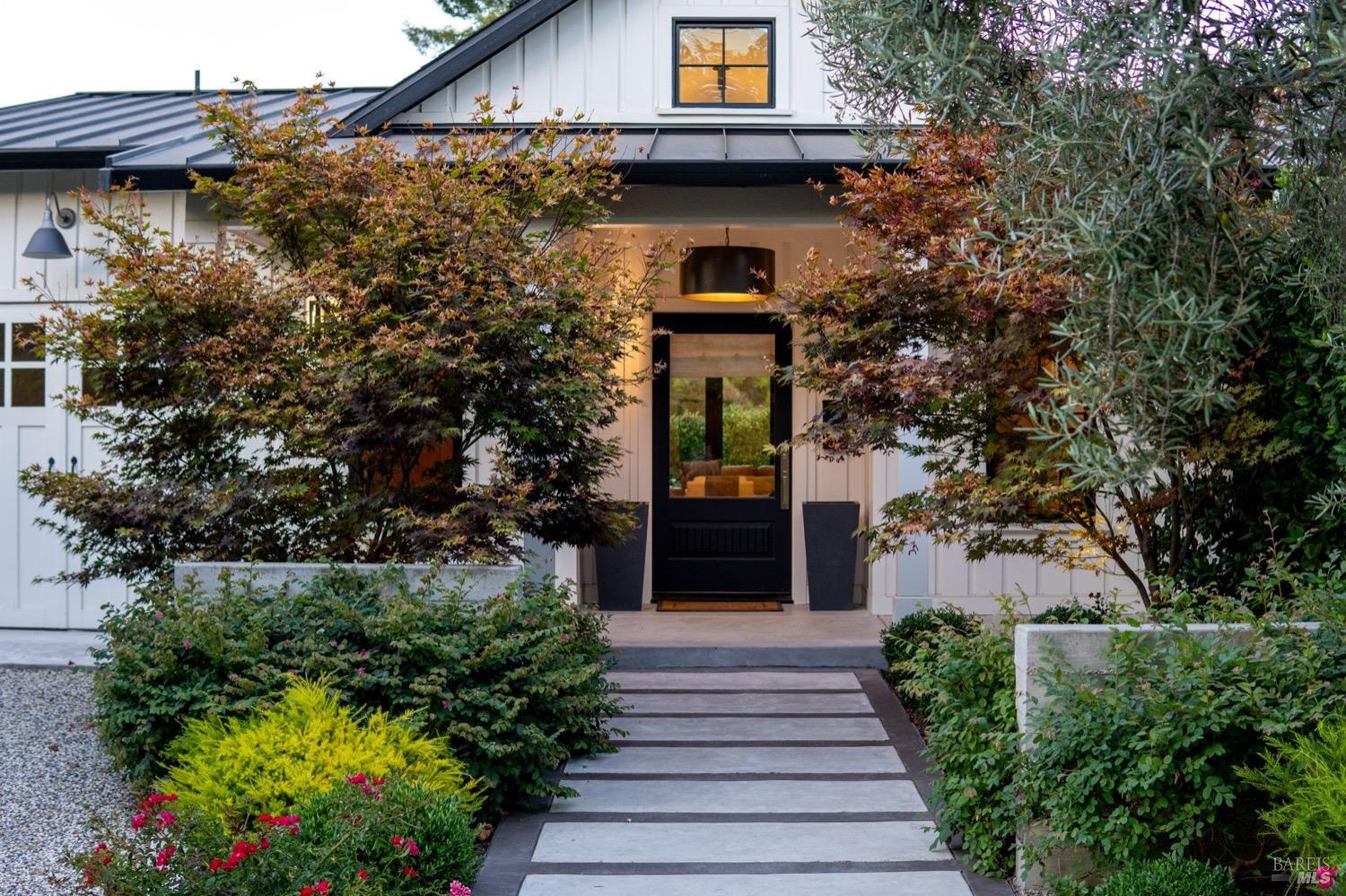1916 Vineyard Ave, Saint Helena, CA 94574
$2,150,000 Mortgage Calculator Sold on Dec 17, 2024 Single Family Residence
Property Details
About this Property
Built in 2019, this west side St. Helena home calls to mind traditional farmhouse design with a contemporary spirit, defined by simple angular geometries and sleek finishes devised to seamlessly connect interior with exterior. Flooded with natural light, the home is minimal, cozy, and modern - a perfect blend of contemporary sophistication and traditional country aesthetic. Interior features include warm white oak flooring, vaulted ceilings, an Astria gas fireplace with floor to ceiling stucco surround, and dramatic bi-fold sliding doors that open to the outdoors. The intelligently designed kitchen is equipped with soft-hued cabinetry, brushed nickel fixtures, high-quality appliances and a stylish wine refrigerator. The luxurious en-suite bedrooms are framed by multiple windows and custom window coverings from the Shade Store, providing tranquil views of lush, water-conscious landscaping and access to outdoor spaces perfect for entertaining and relaxation. Exterior features include expansive Ipe wooden decking with built-in gas fire pit and stainless steel hot tub/splash pool, Mature olive trees, privacy hedges and outdoor storage. The home's desirable single-story open floorplan is ideal for today's lifestyles and offers effortless style, convenience and enjoyment.
MLS Listing Information
MLS #
BA324058081
MLS Source
Bay Area Real Estate Information Services, Inc.
Interior Features
Bedrooms
Primary Suite/Retreat, Primary Suite/Retreat - 2+
Bathrooms
Double Sinks, Other, Stall Shower, Tile
Kitchen
Breakfast Nook, Island, Other, Pantry Cabinet
Appliances
Dishwasher, Garbage Disposal, Hood Over Range, Microwave, Other, Oven Range - Built-In, Gas, Refrigerator, Wine Refrigerator, Washer/Dryer
Dining Room
Dining Area in Living Room, Other
Fireplace
Gas Starter, Living Room
Flooring
Tile, Wood
Laundry
In Laundry Room, Laundry - Yes, Laundry Area
Cooling
Ceiling Fan, Central Forced Air
Heating
Central Forced Air, Fireplace
Exterior Features
Roof
Composition, Metal
Pool
Pool - No, Spa/Hot Tub
Style
Contemporary, Custom
Parking, School, and Other Information
Garage/Parking
Access - Interior, Attached Garage, Gate/Door Opener, Garage: 1 Car(s)
Sewer
Public Sewer
Water
Public
Contact Information
Listing Agent
Erin Bright Russell
Coldwell Banker Brokers of the Valley
License #: 01999948
Phone: (707) 337-5994
Co-Listing Agent
Joel Toller
Coldwell Banker Brokers of the Valley
License #: 01259088
Phone: (707) 738-6860
Unit Information
| # Buildings | # Leased Units | # Total Units |
|---|---|---|
| 0 | – | – |
Neighborhood: Around This Home
Neighborhood: Local Demographics
Market Trends Charts
1916 Vineyard Ave is a Single Family Residence in Saint Helena, CA 94574. This 1,735 square foot property sits on a 6,830 Sq Ft Lot and features 2 bedrooms & 2 full and 1 partial bathrooms. It is currently priced at $2,150,000 and was built in 2019. This address can also be written as 1916 Vineyard Ave, Saint Helena, CA 94574.
©2024 Bay Area Real Estate Information Services, Inc. All rights reserved. All data, including all measurements and calculations of area, is obtained from various sources and has not been, and will not be, verified by broker or MLS. All information should be independently reviewed and verified for accuracy. Properties may or may not be listed by the office/agent presenting the information. Information provided is for personal, non-commercial use by the viewer and may not be redistributed without explicit authorization from Bay Area Real Estate Information Services, Inc.
Presently MLSListings.com displays Active, Contingent, Pending, and Recently Sold listings. Recently Sold listings are properties which were sold within the last three years. After that period listings are no longer displayed in MLSListings.com. Pending listings are properties under contract and no longer available for sale. Contingent listings are properties where there is an accepted offer, and seller may be seeking back-up offers. Active listings are available for sale.
This listing information is up-to-date as of December 19, 2024. For the most current information, please contact Erin Bright Russell, (707) 337-5994
