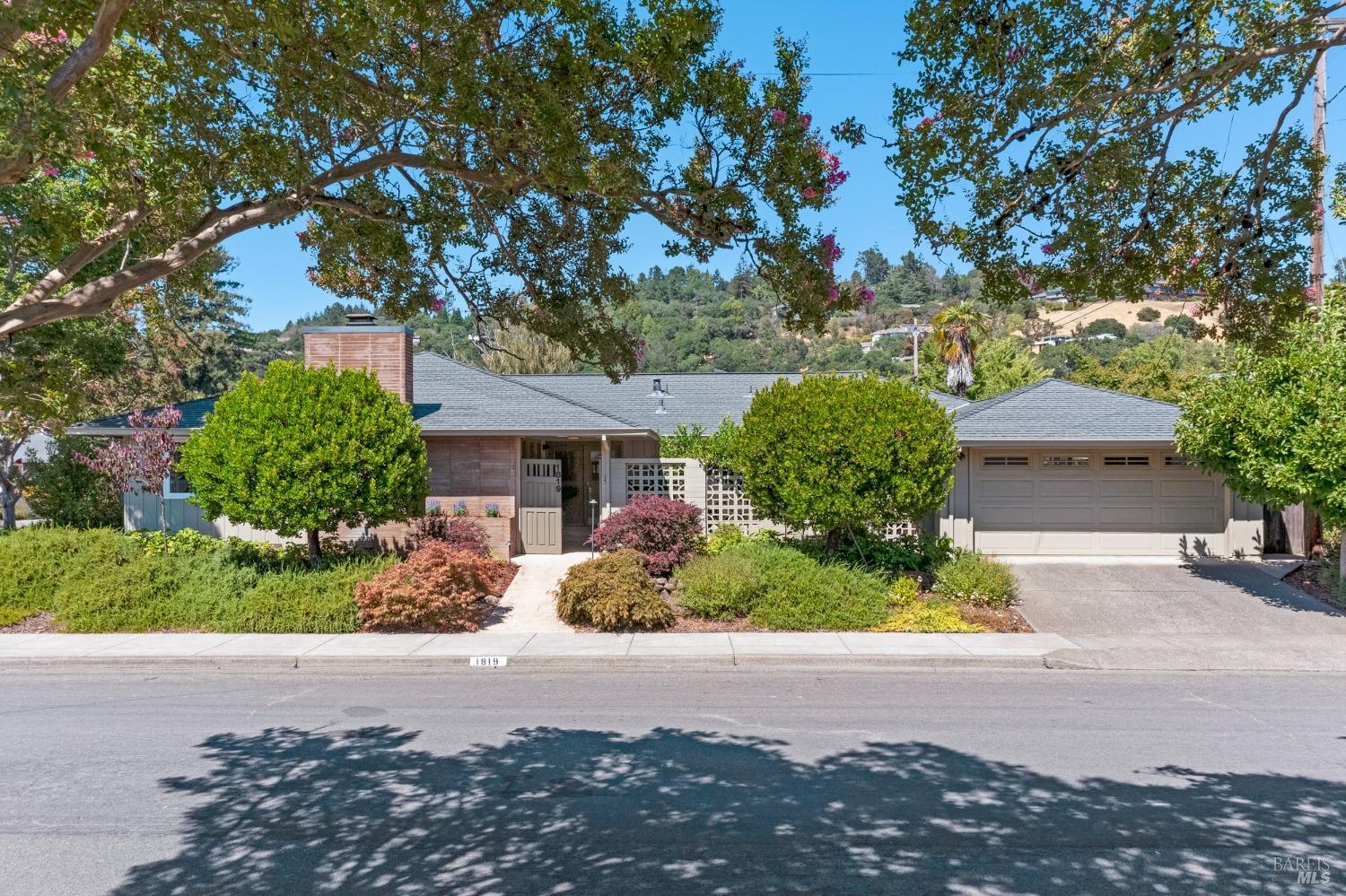1819 Pamela Dr, Santa Rosa, CA 95404
$1,100,000 Mortgage Calculator Sold on Sep 30, 2024 Single Family Residence
Property Details
About this Property
Discover this impeccably maintained single-level home with authentic mid-century charm, built in 1961 & situated in the desirable Proctor Terrace neighborhood of NE Santa Rosa. Enter through a gated courtyard patio into a light-filled interior, featuring 3 beds & 2.5 baths with living space approx. 1,907 sqft on a 7,500 sqft lot. The chef's kitchen is a standout with stainless appliances, a center island+seating, a gas range with hood, & a combination of butcher block & granite counters. The cozy living room, complete with a fireplace, seamlessly connects to the dining area, perfect for relaxation and entertainment. Enjoy year-round comfort with dual-pane windows, central heating, & air, original wood floors in the bedrooms, stone tile, & engineered wood throughout. Step outside to a private outdoor oasis with a back hardscaped patio & a side patio accessible from the primary bedroom. The low-maintenance exterior is enhanced by colorful plantings such as roses, lavender, and seasonal foliage. Additional highlights include a two-car garage with extra storage, over $100k in recent upkeep + updates, & a smart water system with public water for household use & a private well for irrigation. Staged & ready for viewing, with comprehensive upfront paperwork & sec.1 clearance.
MLS Listing Information
MLS #
BA324058551
MLS Source
Bay Area Real Estate Information Services, Inc.
Interior Features
Bedrooms
Primary Suite/Retreat
Bathrooms
Shower(s) over Tub(s), Stone, Tile, Window
Kitchen
Breakfast Nook, Countertop - Granite, Countertop - Other, Island, Other, Pantry
Appliances
Dishwasher, Garbage Disposal, Hood Over Range, Other, Oven - Gas, Oven Range - Gas, Refrigerator, Dryer, Washer
Dining Room
Dining Area in Living Room, Other
Family Room
Other
Fireplace
Brick, Gas Log, Gas Starter, Living Room, Raised Hearth
Flooring
Laminate, Stone, Tile, Wood
Laundry
Cabinets, In Laundry Room, Laundry - Yes, Laundry Area
Cooling
Central Forced Air
Heating
Central Forced Air, Gas
Exterior Features
Roof
Composition
Foundation
Concrete Perimeter
Pool
None, Pool - No
Style
Art Deco, Other, Ranch
Parking, School, and Other Information
Garage/Parking
Attached Garage, Detached, Facing Front, Gate/Door Opener, Garage: 2 Car(s)
Sewer
Public Sewer
Water
Other, Public, Well
Zoning
CITYSR
Unit Information
| # Buildings | # Leased Units | # Total Units |
|---|---|---|
| 0 | – | – |
Neighborhood: Around This Home
Neighborhood: Local Demographics
Market Trends Charts
1819 Pamela Dr is a Single Family Residence in Santa Rosa, CA 95404. This 1,907 square foot property sits on a 7,501 Sq Ft Lot and features 3 bedrooms & 2 full and 1 partial bathrooms. It is currently priced at $1,100,000 and was built in 1961. This address can also be written as 1819 Pamela Dr, Santa Rosa, CA 95404.
©2024 Bay Area Real Estate Information Services, Inc. All rights reserved. All data, including all measurements and calculations of area, is obtained from various sources and has not been, and will not be, verified by broker or MLS. All information should be independently reviewed and verified for accuracy. Properties may or may not be listed by the office/agent presenting the information. Information provided is for personal, non-commercial use by the viewer and may not be redistributed without explicit authorization from Bay Area Real Estate Information Services, Inc.
Presently MLSListings.com displays Active, Contingent, Pending, and Recently Sold listings. Recently Sold listings are properties which were sold within the last three years. After that period listings are no longer displayed in MLSListings.com. Pending listings are properties under contract and no longer available for sale. Contingent listings are properties where there is an accepted offer, and seller may be seeking back-up offers. Active listings are available for sale.
This listing information is up-to-date as of September 30, 2024. For the most current information, please contact Denise Stovall, (707) 953-6133
