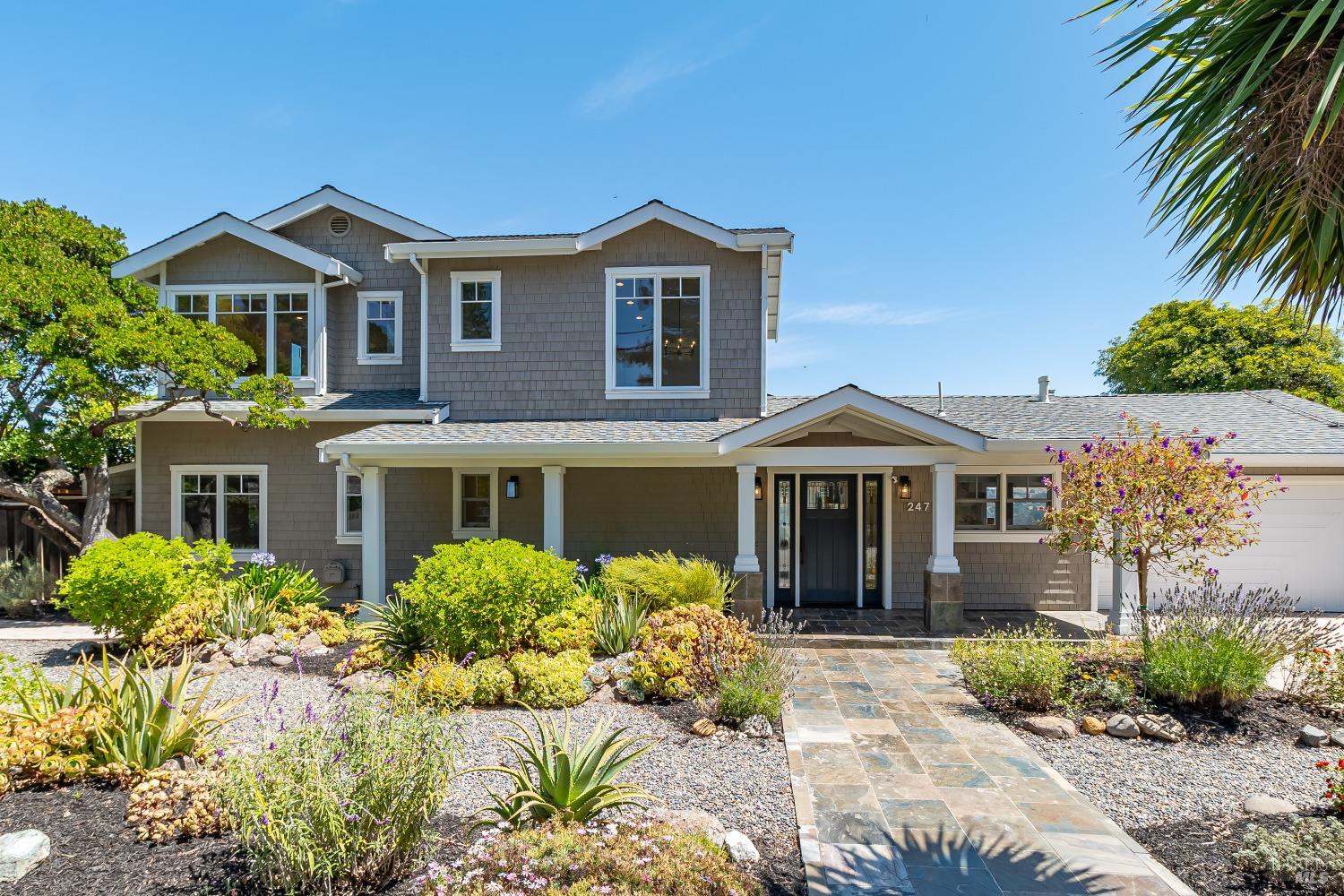247 Reed Blvd, Mill Valley, CA 94941
$3,414,000 Mortgage Calculator Sold on Sep 24, 2024 Single Family Residence
Property Details
About this Property
SF VIEWS! YARD! Spacious family home. Immerse yourself in the timeless allure of this Modern Craftsman home with stunning SF Views. The spacious 3231 SF home includes 5BD/4.5 BA + Covered carport + Huge level yard & patio. Perfect two story traditional floor plan with no stairs into the house. Three bedrooms & laundry on main floor including a primary suite. The upper floor encompasses a full guest suite and the main primary suite opening to an exterior deck showcasing panoramic views. Expansive primary bath and walk-in closet. Distinctive features include hardwood flooring, wood burning fireplace, floor to ceiling windows & multiple doors opening to the exterior rear yard/ patio. The eat-in chef's kitchen features white wood cabinetry & quartz countertops was designed with entertaining in mind with stainless appliances, island seating for four & and formal dining area with wet bar. The great room opens directly from the gated carport and offers a stacking door system for seamless indoor-outdoor access. Three large storage sheds, parking for 6 cars. Efficient leased solar system & tankless water heater. Near Strawberry Point Elem, Rec Ctr, Shopping & minutes to SF.
MLS Listing Information
MLS #
BA324059660
MLS Source
Bay Area Real Estate Information Services, Inc.
Interior Features
Bedrooms
Primary Suite/Retreat, Primary Suite/Retreat - 2+
Bathrooms
Other, Shower(s) over Tub(s), Stall Shower, Stone, Tile, Tub w/Jets
Kitchen
Breakfast Nook, Island, Kitchen/Family Room Combo, Updated
Appliances
Cooktop - Gas, Dishwasher, Garbage Disposal, Hood Over Range, Microwave, Oven Range - Built-In, Gas, Refrigerator, Dryer, Washer
Dining Room
Dining Area in Family Room, In Kitchen
Family Room
Deck Attached, Kitchen/Family Room Combo, View
Fireplace
Gas Starter, Living Room, Wood Burning
Flooring
Stone, Wood
Laundry
220 Volt Outlet, In Laundry Room, Laundry - Yes
Cooling
Central Forced Air
Heating
Central Forced Air, Solar
Exterior Features
Roof
Composition
Pool
None, Pool - No
Style
Contemporary, Craftsman
Parking, School, and Other Information
Garage/Parking
Access - Interior, Attached Garage, Covered Parking, No Garage, Side By Side, Garage: 0 Car(s)
Sewer
Public Sewer
Water
Public
Unit Information
| # Buildings | # Leased Units | # Total Units |
|---|---|---|
| 0 | – | – |
Neighborhood: Around This Home
Neighborhood: Local Demographics
Market Trends Charts
247 Reed Blvd is a Single Family Residence in Mill Valley, CA 94941. This 3,231 square foot property sits on a 10,123 Sq Ft Lot and features 5 bedrooms & 4 full and 1 partial bathrooms. It is currently priced at $3,414,000 and was built in 1950. This address can also be written as 247 Reed Blvd, Mill Valley, CA 94941.
©2024 Bay Area Real Estate Information Services, Inc. All rights reserved. All data, including all measurements and calculations of area, is obtained from various sources and has not been, and will not be, verified by broker or MLS. All information should be independently reviewed and verified for accuracy. Properties may or may not be listed by the office/agent presenting the information. Information provided is for personal, non-commercial use by the viewer and may not be redistributed without explicit authorization from Bay Area Real Estate Information Services, Inc.
Presently MLSListings.com displays Active, Contingent, Pending, and Recently Sold listings. Recently Sold listings are properties which were sold within the last three years. After that period listings are no longer displayed in MLSListings.com. Pending listings are properties under contract and no longer available for sale. Contingent listings are properties where there is an accepted offer, and seller may be seeking back-up offers. Active listings are available for sale.
This listing information is up-to-date as of September 25, 2024. For the most current information, please contact Joan Kermath, (415) 233-3031
