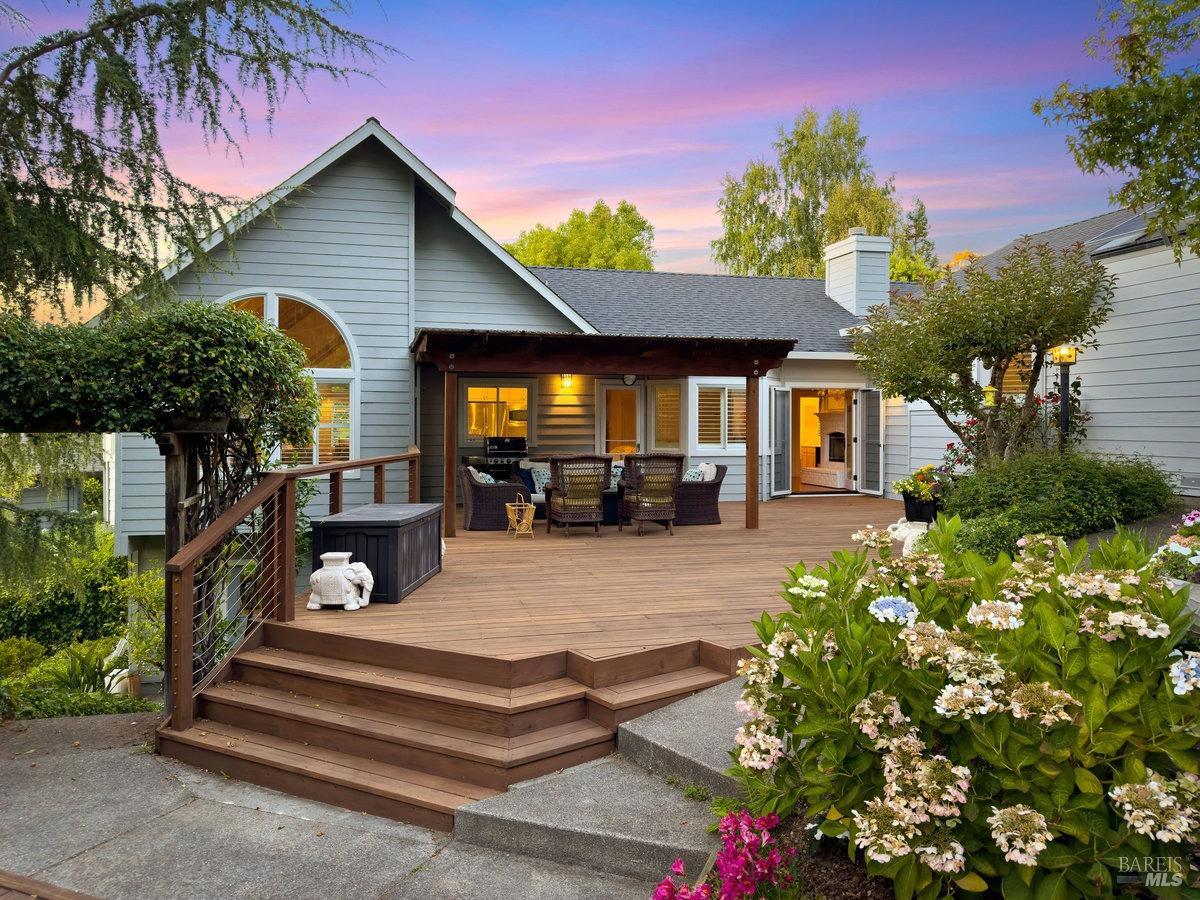31 Biscayne Ct, San Rafael, CA 94901
$2,095,000 Mortgage Calculator Sold on Oct 8, 2024 Single Family Residence
Property Details
About this Property
Located on a serene cul-de-sac in the coveted Peacock Manor section of the Peacock Gap neighborhood, this impressive custom home boasts an expansive, private half-acre lot & a spacious, well-proportioned floor plan with high ceilings & large-scale social living spaces. The dramatic light-filled living room features a 2-story ceiling & leads to the formal dining room offering beautifully refinished mahogany hardwood flooring. An open great room adjoins the kitchen with newly installed quartz counters & features open beamed ceilings, a fireplace, & built-in cabinetry; a fantastic space for relaxing & entertaining. This great room opens out to the expansive deck to enjoy the fabulous backyard oasis.The main level also offers a spacious powder room & 2 bedrooms that share a dual bathroom. The sophisticated primary suite with sitting area, 2 walk-in closets and luxurious primary bath is located just steps up from the main floor. Prepare to be amazed at this dream backyard with spacious decks right off the main living area, landscaped gardens, & inviting areas for relaxing & outdoor activities. Summer in your own private backyard oasis! Live the Marin lifestyle in the gorgeous Peacock Gap custom house. All this & the desirable San Rafael weather make this truly a rare find!
MLS Listing Information
MLS #
BA324059754
MLS Source
Bay Area Real Estate Information Services, Inc.
Interior Features
Bathrooms
Double Sinks, Jack and Jill, Stall Shower
Appliances
Cooktop - Gas, Hood Over Range, Microwave, Oven - Built-In, Oven - Double, Oven - Electric, Refrigerator, Dryer, Washer
Dining Room
Dining Area in Living Room
Family Room
Kitchen/Family Room Combo, Open Beam Ceiling
Fireplace
Brick, Family Room, Gas Starter, Living Room
Flooring
Carpet, Tile, Wood
Laundry
In Closet
Cooling
Ceiling Fan, Central Forced Air
Heating
Central Forced Air, Fireplace, Gas
Exterior Features
Roof
Composition
Pool
None, Pool - No
Style
Contemporary
Parking, School, and Other Information
Garage/Parking
Access - Interior, Facing Front, Gate/Door Opener, Side By Side, Garage: 2 Car(s)
Unit Levels
Multi/Split
Sewer
Public Sewer
Water
Public
HOA Fee
$130
HOA Fee Frequency
Annually
Complex Amenities
None
Unit Information
| # Buildings | # Leased Units | # Total Units |
|---|---|---|
| 0 | – | – |
Neighborhood: Around This Home
Neighborhood: Local Demographics
Market Trends Charts
31 Biscayne Ct is a Single Family Residence in San Rafael, CA 94901. This 2,410 square foot property sits on a 0.524 Acres Lot and features 3 bedrooms & 2 full and 1 partial bathrooms. It is currently priced at $2,095,000 and was built in 1989. This address can also be written as 31 Biscayne Ct, San Rafael, CA 94901.
©2024 Bay Area Real Estate Information Services, Inc. All rights reserved. All data, including all measurements and calculations of area, is obtained from various sources and has not been, and will not be, verified by broker or MLS. All information should be independently reviewed and verified for accuracy. Properties may or may not be listed by the office/agent presenting the information. Information provided is for personal, non-commercial use by the viewer and may not be redistributed without explicit authorization from Bay Area Real Estate Information Services, Inc.
Presently MLSListings.com displays Active, Contingent, Pending, and Recently Sold listings. Recently Sold listings are properties which were sold within the last three years. After that period listings are no longer displayed in MLSListings.com. Pending listings are properties under contract and no longer available for sale. Contingent listings are properties where there is an accepted offer, and seller may be seeking back-up offers. Active listings are available for sale.
This listing information is up-to-date as of October 08, 2024. For the most current information, please contact McCarthy Moe Group, (415) 250-4929
