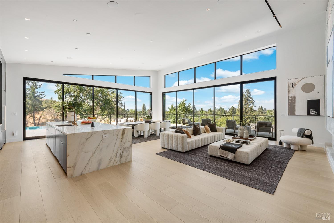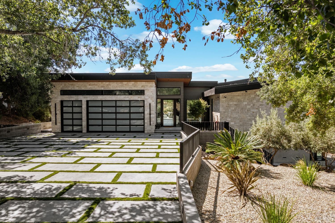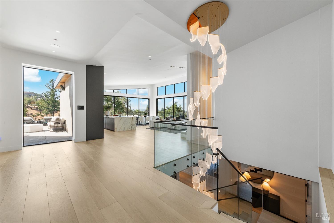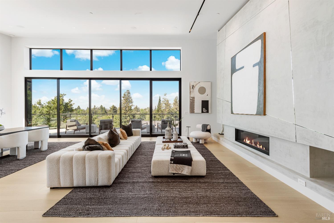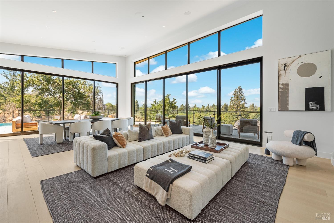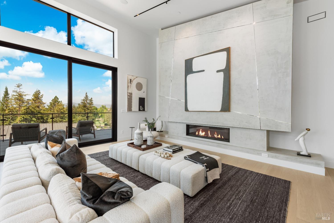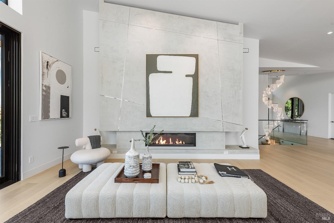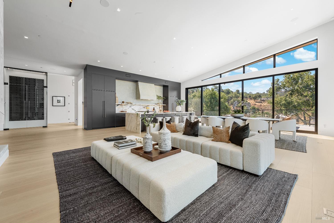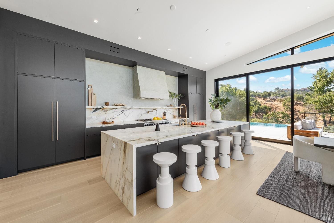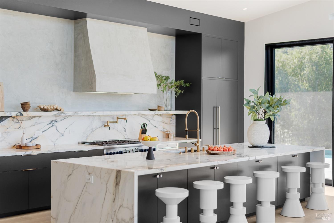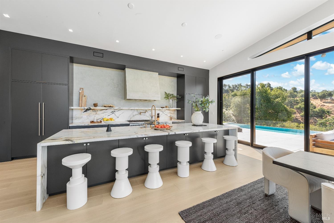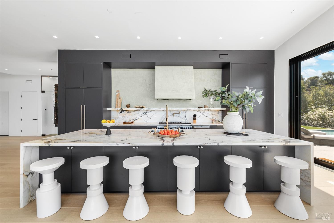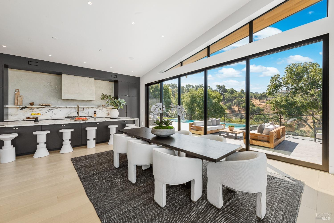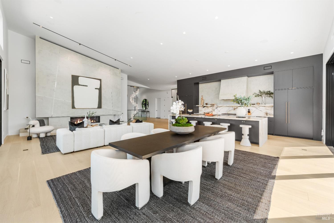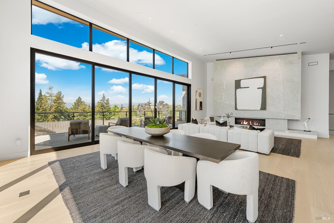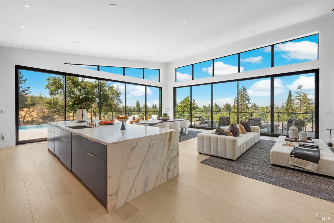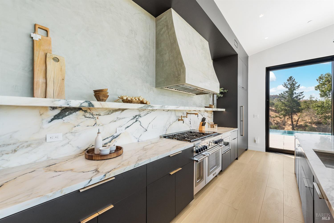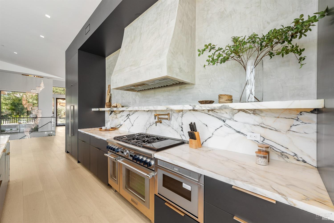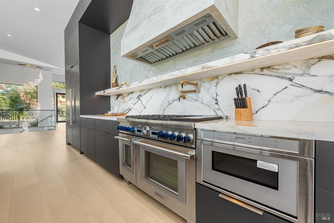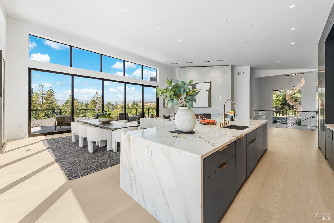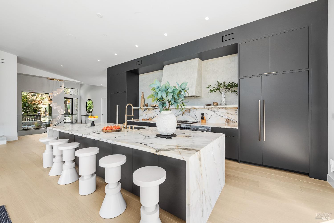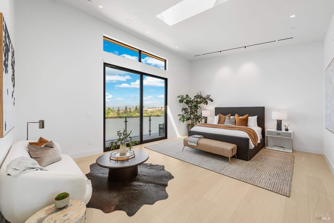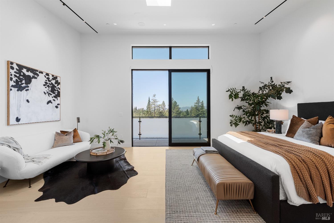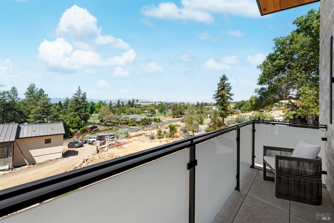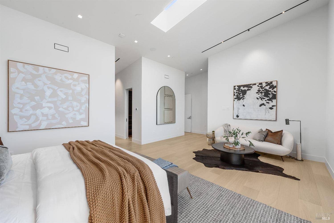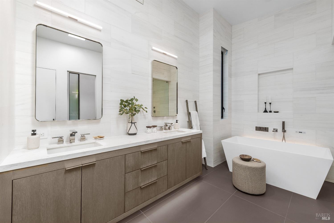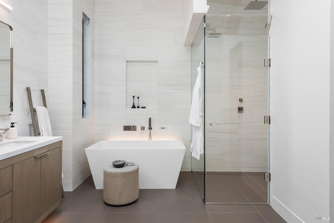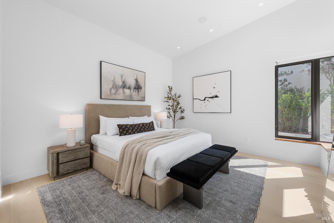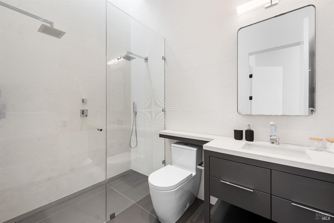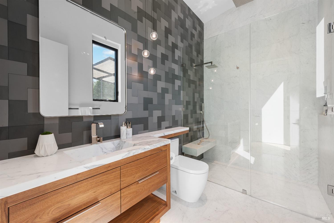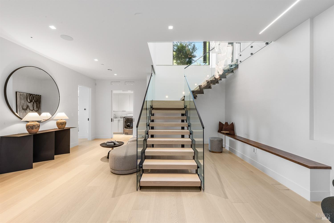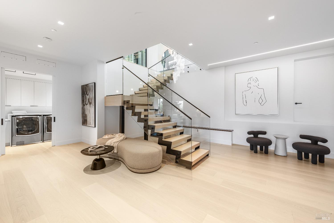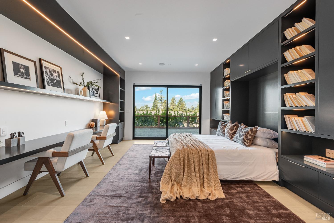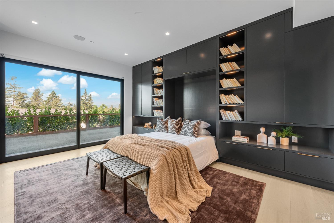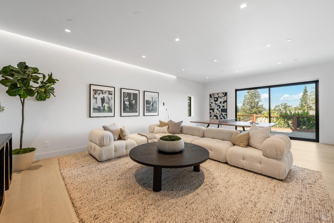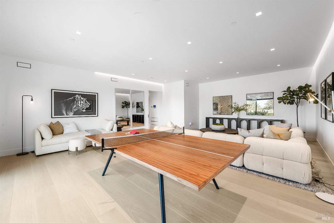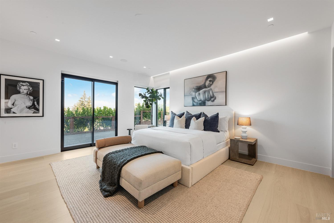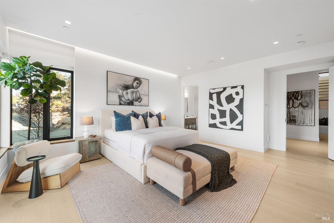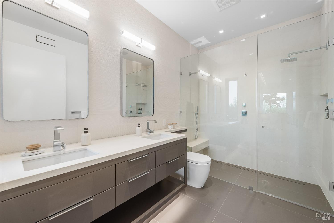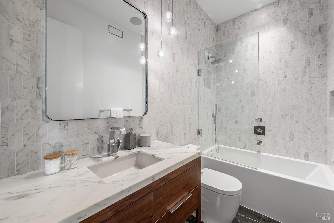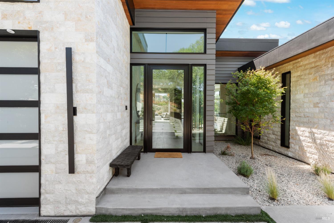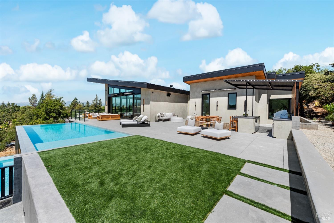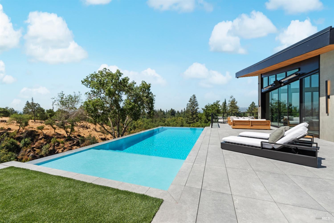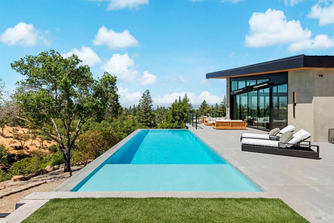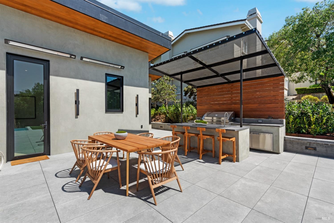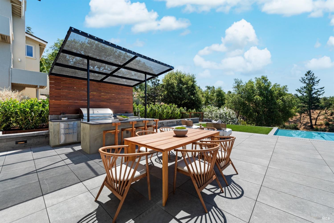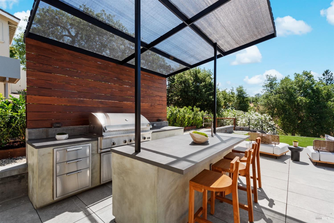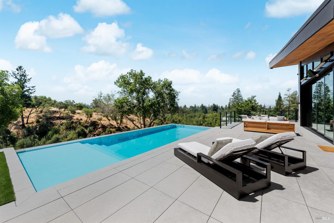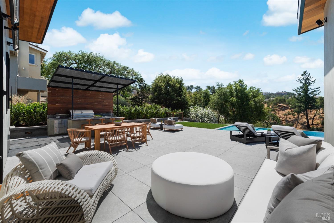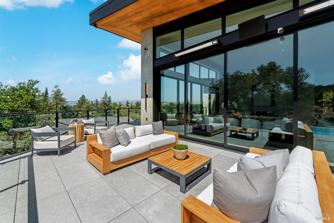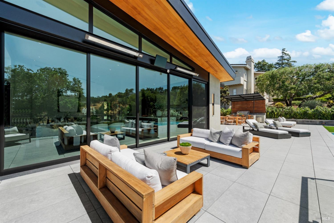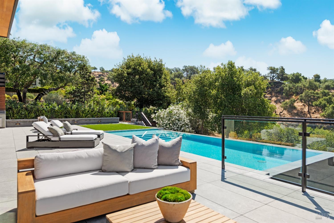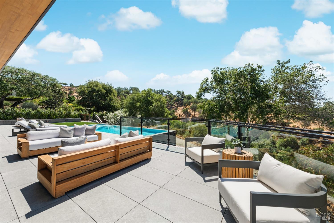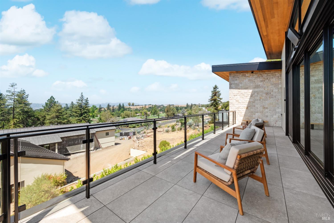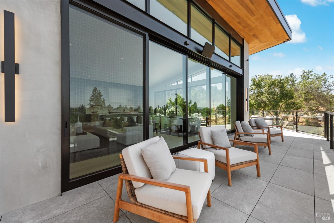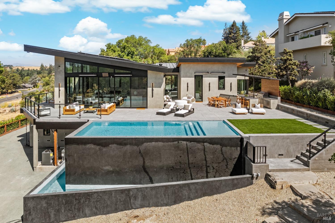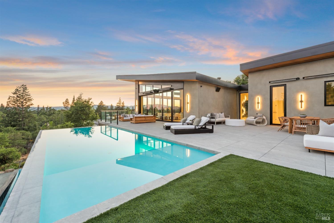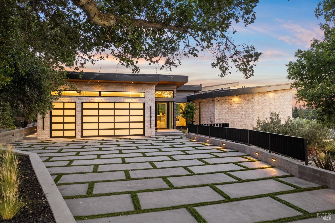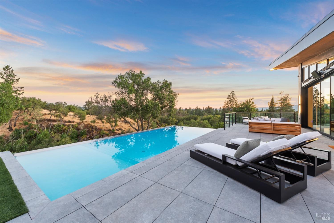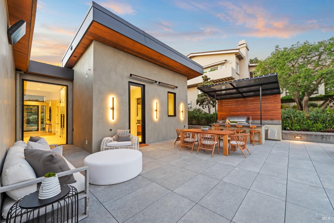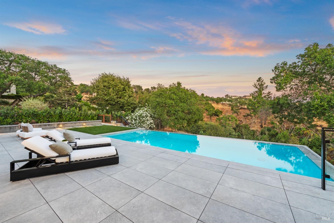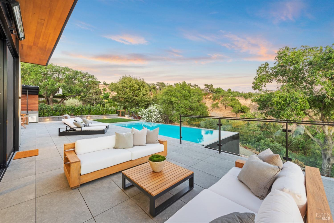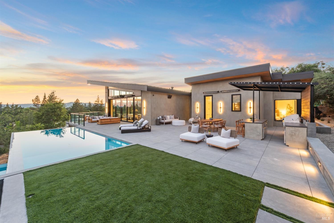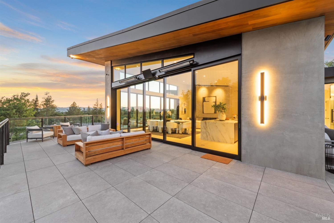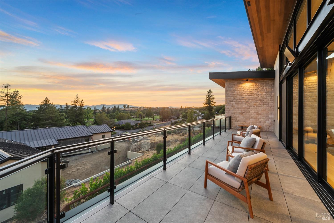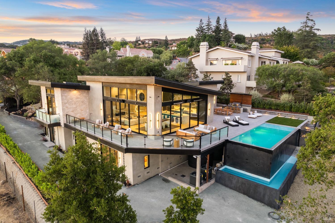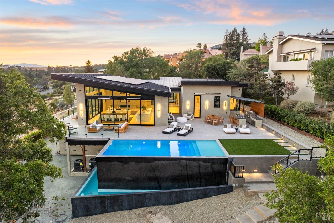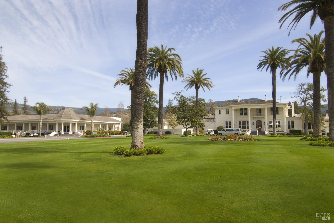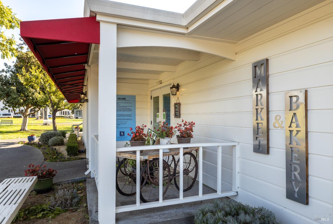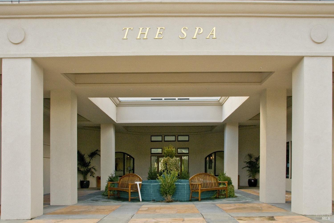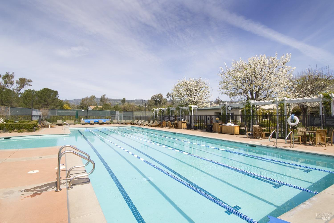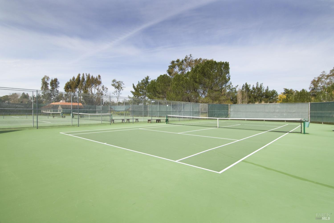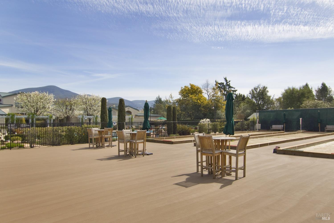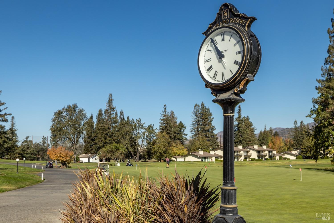Property Details
About this Property
Price Adjustment: The epitome of intelligent design and luxury! Just completed, this modern residence, located in the Silverado Crest community, is like no other home at Silverado Resort. The integration with the surrounding landscape and quality finishes along with state-of-the-art technology is not to be missed. This luxurious smart home was created with sustainability in mind; combining advanced technologies, eco-friendly features and natural materials. As you enter the home through the gracious foyer, the main floor opens to a stunning Great Room with high ceilings and large retractable sliders and windows to capture the impressive view. Also, a magazine worthy kitchen with Calacatta Italian Marble counters, Thermador appliances and 14-ft island with waterfall edges. The Primary Suite is a relaxing retreat with a spa-like ensuite bath that exudes tranquility and sophistication. The lower level has an additional guest suite, a home office/4th bedroom and a large media room for casual gatherings. Outside is a large wrap-around deck with infinity pool, outdoor kitchen, speakers, and more; perfect for private fun or large-scale entertaining. The property is easy to maintain and is conveniently located to the club amenities, world famous restaurants, wineries, and more.
MLS Listing Information
MLS #
BA324060591
MLS Source
Bay Area Real Estate Information Services, Inc.
Days on Site
109
Interior Features
Bedrooms
Primary Suite/Retreat
Bathrooms
Bidet, Marble, Primary - Bidet, Other, Shower(s) over Tub(s), Skylight, Stall Shower, Tile
Kitchen
Countertop - Marble, Island with Sink
Appliances
Dishwasher, Hood Over Range, Ice Maker, Microwave, Oven Range - Built-In, Gas, Refrigerator, Dryer, Washer, Washer/Dryer
Dining Room
Dining Area in Living Room
Family Room
Other
Fireplace
Gas Log
Flooring
Other, Wood
Laundry
In Closet, Upper Floor
Cooling
Central Forced Air
Heating
Central Forced Air, Radiant Floors
Exterior Features
Roof
Metal
Pool
In Ground, Other, Pool - Yes
Style
Contemporary, Modern/High Tech
Parking, School, and Other Information
Garage/Parking
Access - Interior, Attached Garage, Electric Car Hookup, Golf Cart, Garage: 3 Car(s)
Sewer
Public Sewer
Water
Public
HOA Fee
$1680
HOA Fee Frequency
Annually
Complex Amenities
Golf Course, Other
Contact Information
Listing Agent
Carolyn Adducci
Compass
License #: 00715035
Phone: (415) 531-9797
Co-Listing Agent
Bart Moore
Compass
License #: 01827063
Phone: (707) 251-8805
Unit Information
| # Buildings | # Leased Units | # Total Units |
|---|---|---|
| 0 | – | – |
Market Trends Charts
105 Canyon Dr is a Single Family Residence in Napa, CA 94558. This 4,681 square foot property sits on a 0.53 Acres Lot and features 4 bedrooms & 5 full bathrooms. It is currently priced at $6,350,000 and was built in 2024. This address can also be written as 105 Canyon Dr, Napa, CA 94558.
©2024 Bay Area Real Estate Information Services, Inc. All rights reserved. All data, including all measurements and calculations of area, is obtained from various sources and has not been, and will not be, verified by broker or MLS. All information should be independently reviewed and verified for accuracy. Properties may or may not be listed by the office/agent presenting the information. Information provided is for personal, non-commercial use by the viewer and may not be redistributed without explicit authorization from Bay Area Real Estate Information Services, Inc.
Presently MLSListings.com displays Active, Contingent, Pending, and Recently Sold listings. Recently Sold listings are properties which were sold within the last three years. After that period listings are no longer displayed in MLSListings.com. Pending listings are properties under contract and no longer available for sale. Contingent listings are properties where there is an accepted offer, and seller may be seeking back-up offers. Active listings are available for sale.
This listing information is up-to-date as of November 18, 2024. For the most current information, please contact Carolyn Adducci, (415) 531-9797
