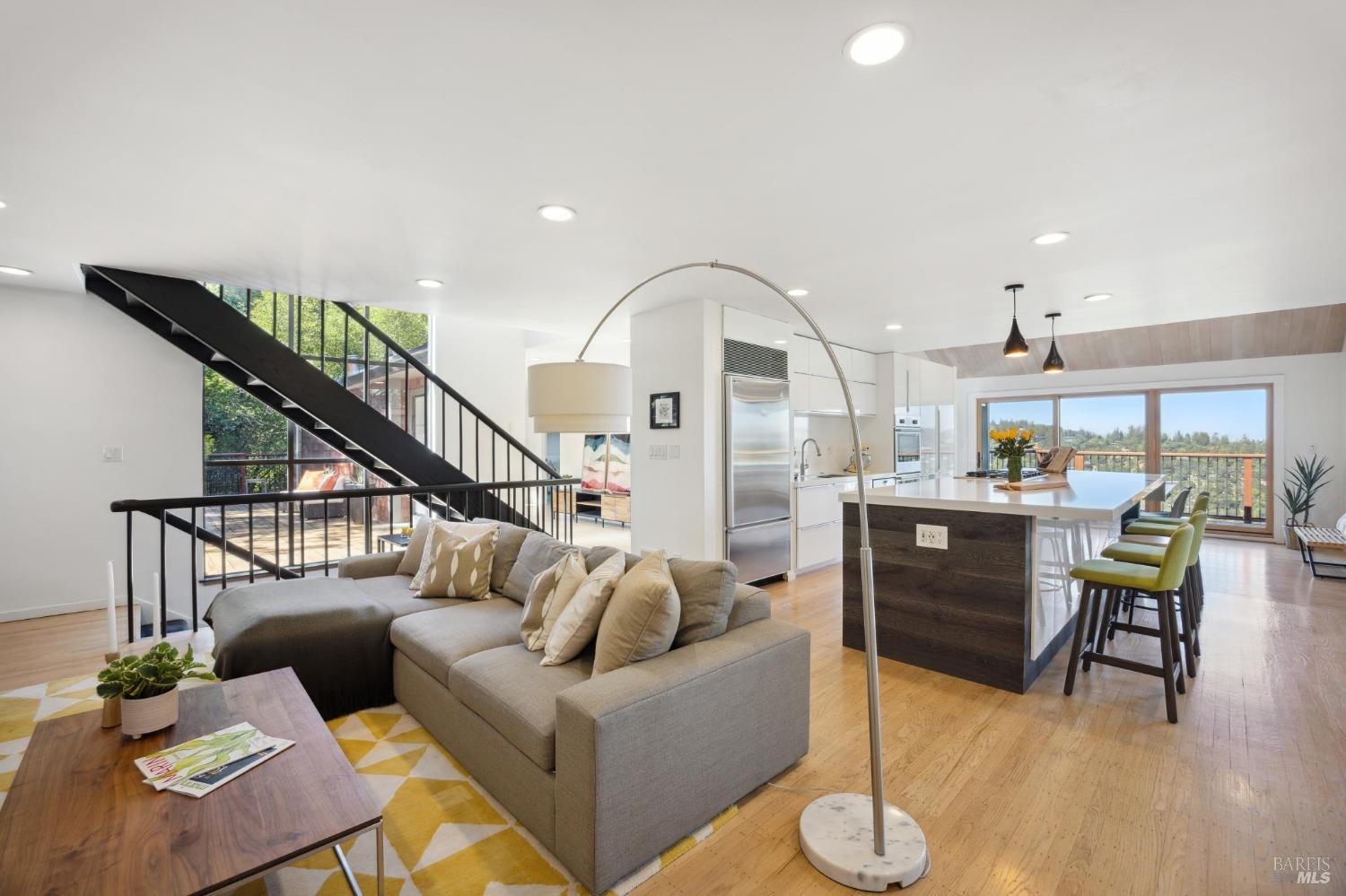365 Crown Rd, Kentfield, CA 94904
$2,900,000 Mortgage Calculator Sold on Oct 2, 2024 Single Family Residence
Property Details
About this Property
Come visit this spectacular Kent Woodlands dream home, with sweeping views from every room, situated on 1.58 acres, and only minutes to town. Beautifully designed with vaulted wood ceilings, walls of windows, and multiple decks,the house is surrounded by a park-like setting--a breathtaking backdrop to this mountain sanctuary. The Dwell-worthy chef's kitchen and adjoining family room open to an inviting outdoor space for al-fresco dining amidst the tranquility of Mount Tamalpais. Spanning the length of the house, front and back redwood decks provide comfortable areas to enjoy the surrounding beauty.The main level offers two bedrooms,including the primary, with a luxurious updated en-suite bath,California Closets and a double sliding door. With two bedrooms downstairs, a family room on each floor,a gorgeous living room/dining area,and three full baths, the house provides plenty of room to host guests for an extended stay or to work from home. Updates include AC (2021), an outdoor shower,redwood decks (2014),roof/gutters (2021) and furnace (2013). The spacious two-car garage offers interior access and storage.Close to multiple trails in Baltimore Canyon Preserve for outdoor enthusiasts. Enjoy top-rated schools; only 4 min to Woodlands market and 11 miles to the Golden Gate Bridge.
MLS Listing Information
MLS #
BA324060879
MLS Source
Bay Area Real Estate Information Services, Inc.
Interior Features
Bedrooms
Primary Suite/Retreat
Bathrooms
Double Sinks, Dual Flush Toilet, Marble, Shower(s) over Tub(s), Skylight, Stall Shower, Updated Bath(s), Window
Kitchen
Island, Kitchen/Family Room Combo, Updated
Appliances
Cooktop - Gas, Dishwasher, Garbage Disposal, Microwave, Oven - Double, Dryer, Washer
Dining Room
Dining Area in Living Room
Family Room
Deck Attached, Other, View
Fireplace
Family Room, Gas Piped, Living Room
Flooring
Tile, Wood
Laundry
220 Volt Outlet, Cabinets, Laundry - Yes
Cooling
Central Forced Air
Heating
Central Forced Air
Exterior Features
Roof
Composition
Pool
None, Pool - No
Style
Contemporary
Parking, School, and Other Information
Garage/Parking
Access - Interior, Attached Garage, Side By Side, Garage: 2 Car(s)
Sewer
Public Sewer
Water
Public
HOA Fee
$390
HOA Fee Frequency
Annually
Unit Information
| # Buildings | # Leased Units | # Total Units |
|---|---|---|
| 0 | – | – |
Neighborhood: Around This Home
Neighborhood: Local Demographics
Market Trends Charts
365 Crown Rd is a Single Family Residence in Kentfield, CA 94904. This 3,663 square foot property sits on a 1.581 Acres Lot and features 4 bedrooms & 3 full bathrooms. It is currently priced at $2,900,000 and was built in 1971. This address can also be written as 365 Crown Rd, Kentfield, CA 94904.
©2024 Bay Area Real Estate Information Services, Inc. All rights reserved. All data, including all measurements and calculations of area, is obtained from various sources and has not been, and will not be, verified by broker or MLS. All information should be independently reviewed and verified for accuracy. Properties may or may not be listed by the office/agent presenting the information. Information provided is for personal, non-commercial use by the viewer and may not be redistributed without explicit authorization from Bay Area Real Estate Information Services, Inc.
Presently MLSListings.com displays Active, Contingent, Pending, and Recently Sold listings. Recently Sold listings are properties which were sold within the last three years. After that period listings are no longer displayed in MLSListings.com. Pending listings are properties under contract and no longer available for sale. Contingent listings are properties where there is an accepted offer, and seller may be seeking back-up offers. Active listings are available for sale.
This listing information is up-to-date as of October 02, 2024. For the most current information, please contact Tasha Isolani, (415) 747-1283
