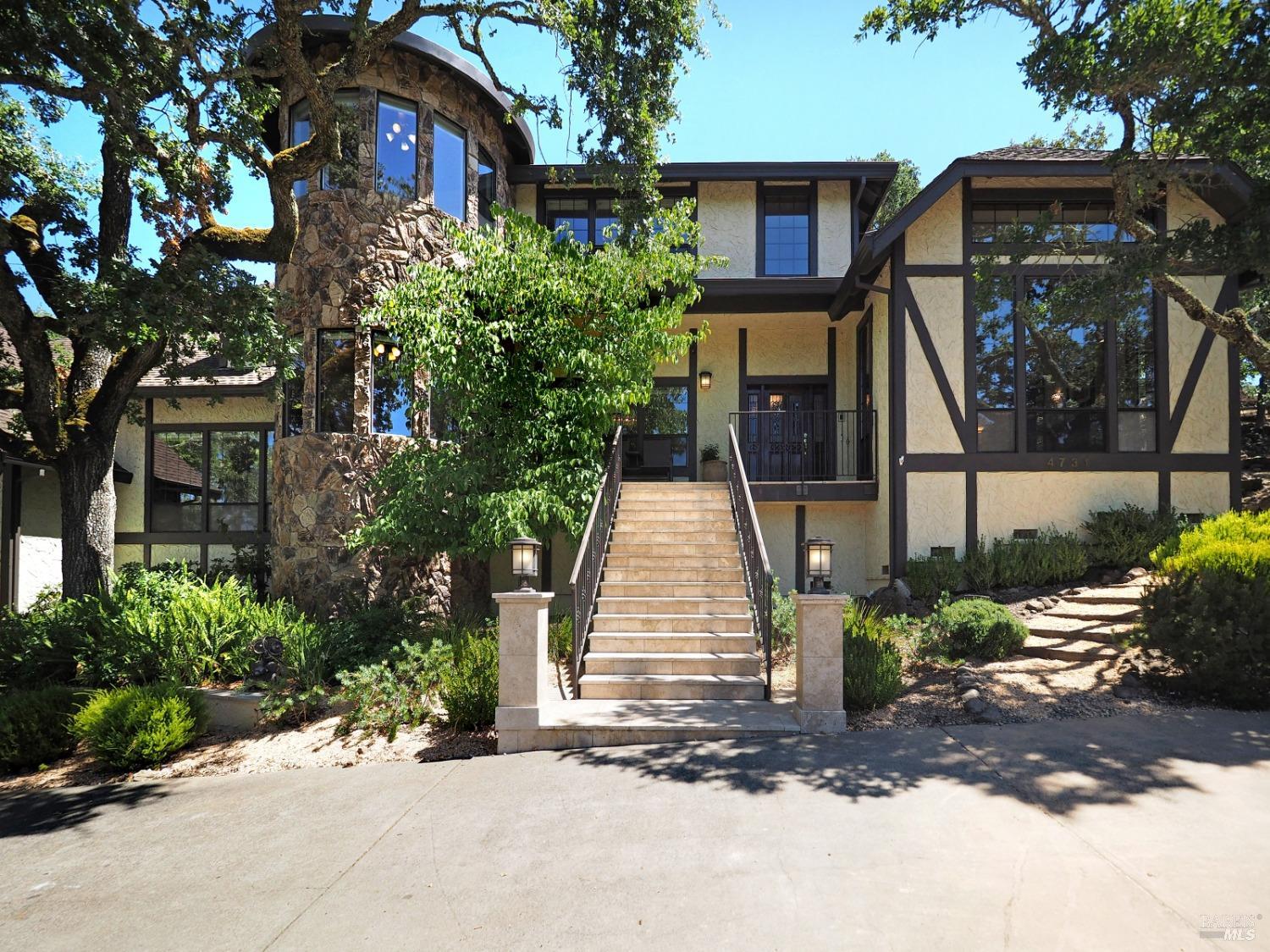4731 Woodview Dr, Santa Rosa, CA 95405
$1,460,000 Mortgage Calculator Sold on Oct 15, 2024 Single Family Residence
Property Details
About this Property
Enchanting Tudor style home begins with a spectacular front staircase to a porch you'll not want to leave as you take in the view & sunset. This elegant home offers 4,000+sqft, 4 bedrooms, huge room above the garage & its own fairytale turret in the primary bedroom; office or reading room? In addition to the primary bedroom, a 2nd primary bedroom has its own full bathroom. The 3rd bedroom has stately built-in bookcases ready for your home office that's attached to a jack & jill bath & 4th bedroom. Soaring ceilings & hardwood floors invite you into an elegant living room to sit by the fireplace & enjoy the view of the hills or entertain in the dining room. The kitchen boasts a large granite center island, breakfast nook, plenty of cabinets, Wi-Fi refrig. & it is wide open to the family room! There are wonderful peek-a-boo views of the hills throughout the vast windows that bathe the home in light. This easy care yard is adorned with majestic Oak trees and plants allowing privacy for entertaining on the back deck. There's a circular driveway, an oversized 3 car garage, 2 storage rooms, smart home features, surround sound & wired for EV. It's minutes to restaurants & shops yet nestled in the beauty of Fairway Estates with trails right into Annadel State Park
MLS Listing Information
MLS #
BA324062030
MLS Source
Bay Area Real Estate Information Services, Inc.
Interior Features
Bedrooms
Primary Suite/Retreat - 2+
Bathrooms
Jack and Jill, Primary - Tub, Split Bath, Stall Shower
Kitchen
Breakfast Nook, Breakfast Room, Countertop - Concrete, Countertop - Granite, Island, Island with Sink, Kitchen/Family Room Combo, Other
Appliances
Cooktop - Gas, Dishwasher, Garbage Disposal, Microwave, Other, Oven - Built-In, Oven - Double, Oven - Gas, Oven Range - Built-In, Gas, Refrigerator, Trash Compactor, Dryer
Dining Room
Formal Dining Room, Other
Family Room
Deck Attached, Kitchen/Family Room Combo, Other, Sunken, Vaulted Ceilings
Fireplace
Brick, Family Room, Gas Starter, Living Room, Other
Flooring
Carpet, Tile, Wood
Laundry
In Laundry Room, Laundry - Yes, Other, Tub / Sink, Upper Floor
Cooling
Ceiling Fan, Central Forced Air
Heating
Central Forced Air, Fireplace
Exterior Features
Roof
Composition
Foundation
Concrete Perimeter
Pool
Pool - No
Style
Custom, Tudor
Parking, School, and Other Information
Garage/Parking
Access - Interior, Attached Garage, Electric Car Hookup, Facing Side, Guest / Visitor Parking, Other, Side By Side, Garage: 3 Car(s)
Unit Levels
Multi/Split
Sewer
Public Sewer
Water
Public
HOA Fee
$1300
HOA Fee Frequency
Annually
Complex Amenities
Garden / Greenbelt/ Trails
Unit Information
| # Buildings | # Leased Units | # Total Units |
|---|---|---|
| 0 | – | – |
Neighborhood: Around This Home
Neighborhood: Local Demographics
Market Trends Charts
4731 Woodview Dr is a Single Family Residence in Santa Rosa, CA 95405. This 4,019 square foot property sits on a 0.39 Acres Lot and features 4 bedrooms & 3 full and 1 partial bathrooms. It is currently priced at $1,460,000 and was built in 1984. This address can also be written as 4731 Woodview Dr, Santa Rosa, CA 95405.
©2024 Bay Area Real Estate Information Services, Inc. All rights reserved. All data, including all measurements and calculations of area, is obtained from various sources and has not been, and will not be, verified by broker or MLS. All information should be independently reviewed and verified for accuracy. Properties may or may not be listed by the office/agent presenting the information. Information provided is for personal, non-commercial use by the viewer and may not be redistributed without explicit authorization from Bay Area Real Estate Information Services, Inc.
Presently MLSListings.com displays Active, Contingent, Pending, and Recently Sold listings. Recently Sold listings are properties which were sold within the last three years. After that period listings are no longer displayed in MLSListings.com. Pending listings are properties under contract and no longer available for sale. Contingent listings are properties where there is an accepted offer, and seller may be seeking back-up offers. Active listings are available for sale.
This listing information is up-to-date as of October 16, 2024. For the most current information, please contact Gina Plumb, (707) 235-0198
