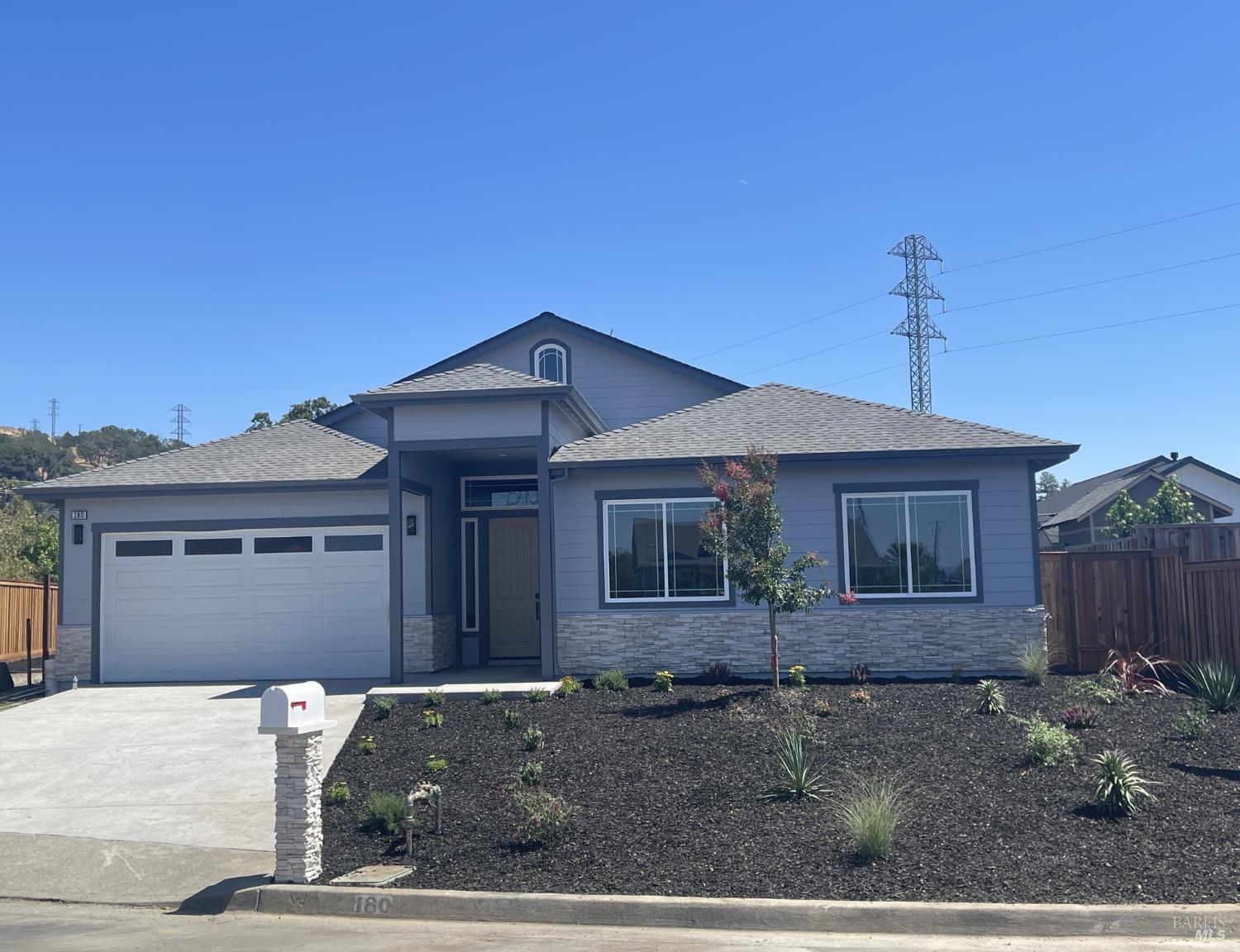180 Dorchester Ct, Santa Rosa, CA 95403
$1,200,000 Mortgage Calculator Sold on Nov 4, 2024 Single Family Residence
Property Details
About this Property
Discover a stunning new addition to Larkfield Estatesa meticulously crafted traditional- style home designed for refined living. This single-level residence spans 2,336 square feet and features 4 spacious bedrooms, 2.5 luxurious bathrooms, and a 2-car garage. Ideally located with convenient access to Highway 101, this home blends elegance with practicality. High ceilings, oversized doors, and crown molding enhance the open floor plan, creating an atmosphere of grandeur and comfort. The heart of the home is the expansive gourmet kitchen, equipped with premium appliances, an oversized island with quartz countertops, and soft-close cabinetry. The primary suite is a private retreat, thoughtfully positioned away from the other bedrooms. Its luxurious bathroom features a double vanity, a soaking tub, and a spacious walk-in tiled shower, offering a perfect space to unwind. The large 11,536 square foot lot provides endless possibilities for your dream backyard. The front yard features low-maintenance, drought-tolerant landscaping, combining curb appeal with ease of care. Every aspect of this home is designed with modern upgrades and high-end finishes, delivering a living experience that is both luxurious and effortless.
MLS Listing Information
MLS #
BA324063360
MLS Source
Bay Area Real Estate Information Services, Inc.
Interior Features
Bedrooms
Primary Suite/Retreat
Bathrooms
Double Sinks, Primary - Sunken Tub, Other, Shower(s) over Tub(s)
Kitchen
Hookups - Gas, Island, Kitchen/Family Room Combo, Pantry
Appliances
Cooktop - Gas, Dishwasher, Garbage Disposal, Oven - Double, Refrigerator
Dining Room
Dining Area in Living Room
Family Room
Kitchen/Family Room Combo
Fireplace
Electric, Family Room, Insert
Flooring
Vinyl
Laundry
220 Volt Outlet, Cabinets, Hookup - Electric, Hookup - Gas Dryer, Hookups Only, In Laundry Room, Laundry - Yes
Cooling
Ceiling Fan, Central Forced Air
Heating
Central Forced Air, Fireplace Insert, Solar
Exterior Features
Roof
Composition
Foundation
Concrete Perimeter
Pool
None, Pool - No
Style
Luxury, Traditional
Parking, School, and Other Information
Garage/Parking
Attached Garage, Facing Front, Garage: 2 Car(s)
Sewer
Public Sewer
Water
Public
Contact Information
Listing Agent
Keziah Watt
Corcoran Icon Properties
License #: 02177925
Phone: (707) 360-5435
Co-Listing Agent
Shari Wilde
Corcoran Icon Properties
License #: 02045520
Phone: (707) 742-9395
Unit Information
| # Buildings | # Leased Units | # Total Units |
|---|---|---|
| 0 | – | – |
Neighborhood: Around This Home
Neighborhood: Local Demographics
Market Trends Charts
180 Dorchester Ct is a Single Family Residence in Santa Rosa, CA 95403. This 2,336 square foot property sits on a 0.264 Acres Lot and features 4 bedrooms & 2 full and 1 partial bathrooms. It is currently priced at $1,200,000 and was built in 0. This address can also be written as 180 Dorchester Ct, Santa Rosa, CA 95403.
©2024 Bay Area Real Estate Information Services, Inc. All rights reserved. All data, including all measurements and calculations of area, is obtained from various sources and has not been, and will not be, verified by broker or MLS. All information should be independently reviewed and verified for accuracy. Properties may or may not be listed by the office/agent presenting the information. Information provided is for personal, non-commercial use by the viewer and may not be redistributed without explicit authorization from Bay Area Real Estate Information Services, Inc.
Presently MLSListings.com displays Active, Contingent, Pending, and Recently Sold listings. Recently Sold listings are properties which were sold within the last three years. After that period listings are no longer displayed in MLSListings.com. Pending listings are properties under contract and no longer available for sale. Contingent listings are properties where there is an accepted offer, and seller may be seeking back-up offers. Active listings are available for sale.
This listing information is up-to-date as of November 07, 2024. For the most current information, please contact Keziah Watt, (707) 360-5435
