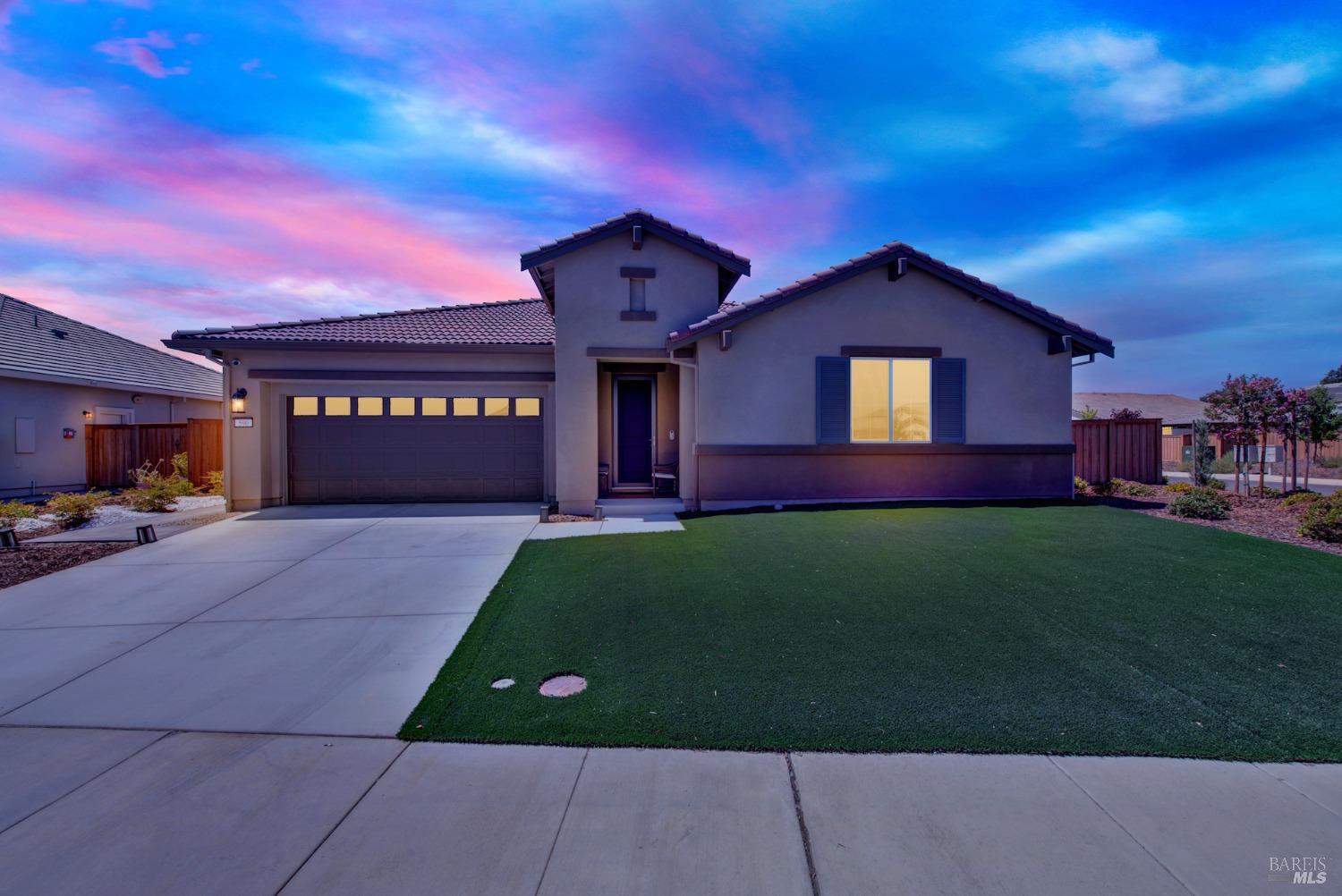590 Peony Ct, Dixon, CA 95620
$750,000 Mortgage Calculator Sold on Nov 15, 2024 Single Family Residence
Property Details
About this Property
New Look And A New Price!! Impressive 4 bed / 3.5 bath home is nestled in a prime court location. This home boasts an expansive lot of over 9,000 square feet, providing ample outdoor space. Designed with modern living in mind, it features an open-plan layout where the kitchen, casual dining & great room blend seamlessly into one inviting area. This design ensures that the chef of the house can engage with guests while preparing meals in a beautifully appointed kitchen. The kitchen itself is a highlight, featuring elegant cabinets, quartz countertops with decorative backsplash, stainless appliances & a walk-in pantry! A standout feature of this desirable floor plan is the private owner's suite, ideally located for added tranquility. This retreat includes a luxurious walk-in shower, dual vanities, a large walk-in closet & a separate linen closet. Additionally, Bedroom 3 is equipped with its own walk-in shower, offering extra privacy & the functionality of an additional Jr. Suite. And don't forget the Flex-Room that can easily be used as a home office, media room or formal dining area. The yards are equally impressive with picturesque faux grass in the front & back, paver patio & pathways. Easy freeway access and just 26 miles from the impressive Napa Valley!
MLS Listing Information
MLS #
BA324063762
MLS Source
Bay Area Real Estate Information Services, Inc.
Interior Features
Bedrooms
Primary Suite/Retreat - 2+
Bathrooms
Double Sinks, Jack and Jill, Other, Shower(s) over Tub(s), Stall Shower
Kitchen
Island with Sink, Kitchen/Family Room Combo, Pantry
Appliances
Cooktop - Gas, Dishwasher, Garbage Disposal, Hood Over Range, Microwave, Refrigerator, Dryer, Washer
Dining Room
Dining Area in Family Room
Family Room
Kitchen/Family Room Combo, Vaulted Ceilings
Flooring
Carpet, Other, Tile
Laundry
Cabinets, In Laundry Room, Laundry Area
Cooling
Ceiling Fan, Central Forced Air
Heating
Central Forced Air
Exterior Features
Roof
Tile
Pool
Pool - No
Style
Traditional
Parking, School, and Other Information
Garage/Parking
Access - Interior, Attached Garage, Facing Front, Gate/Door Opener, Garage: 2 Car(s)
Sewer
Public Sewer
Water
Public
HOA Fee
$70
HOA Fee Frequency
Monthly
Complex Amenities
Park
Unit Information
| # Buildings | # Leased Units | # Total Units |
|---|---|---|
| 0 | – | – |
Neighborhood: Around This Home
Neighborhood: Local Demographics
Market Trends Charts
590 Peony Ct is a Single Family Residence in Dixon, CA 95620. This 2,671 square foot property sits on a 9,897 Sq Ft Lot and features 4 bedrooms & 3 full and 1 partial bathrooms. It is currently priced at $750,000 and was built in 2023. This address can also be written as 590 Peony Ct, Dixon, CA 95620.
©2024 Bay Area Real Estate Information Services, Inc. All rights reserved. All data, including all measurements and calculations of area, is obtained from various sources and has not been, and will not be, verified by broker or MLS. All information should be independently reviewed and verified for accuracy. Properties may or may not be listed by the office/agent presenting the information. Information provided is for personal, non-commercial use by the viewer and may not be redistributed without explicit authorization from Bay Area Real Estate Information Services, Inc.
Presently MLSListings.com displays Active, Contingent, Pending, and Recently Sold listings. Recently Sold listings are properties which were sold within the last three years. After that period listings are no longer displayed in MLSListings.com. Pending listings are properties under contract and no longer available for sale. Contingent listings are properties where there is an accepted offer, and seller may be seeking back-up offers. Active listings are available for sale.
This listing information is up-to-date as of November 15, 2024. For the most current information, please contact Chanell Tyhurst, (707) 249-7388
