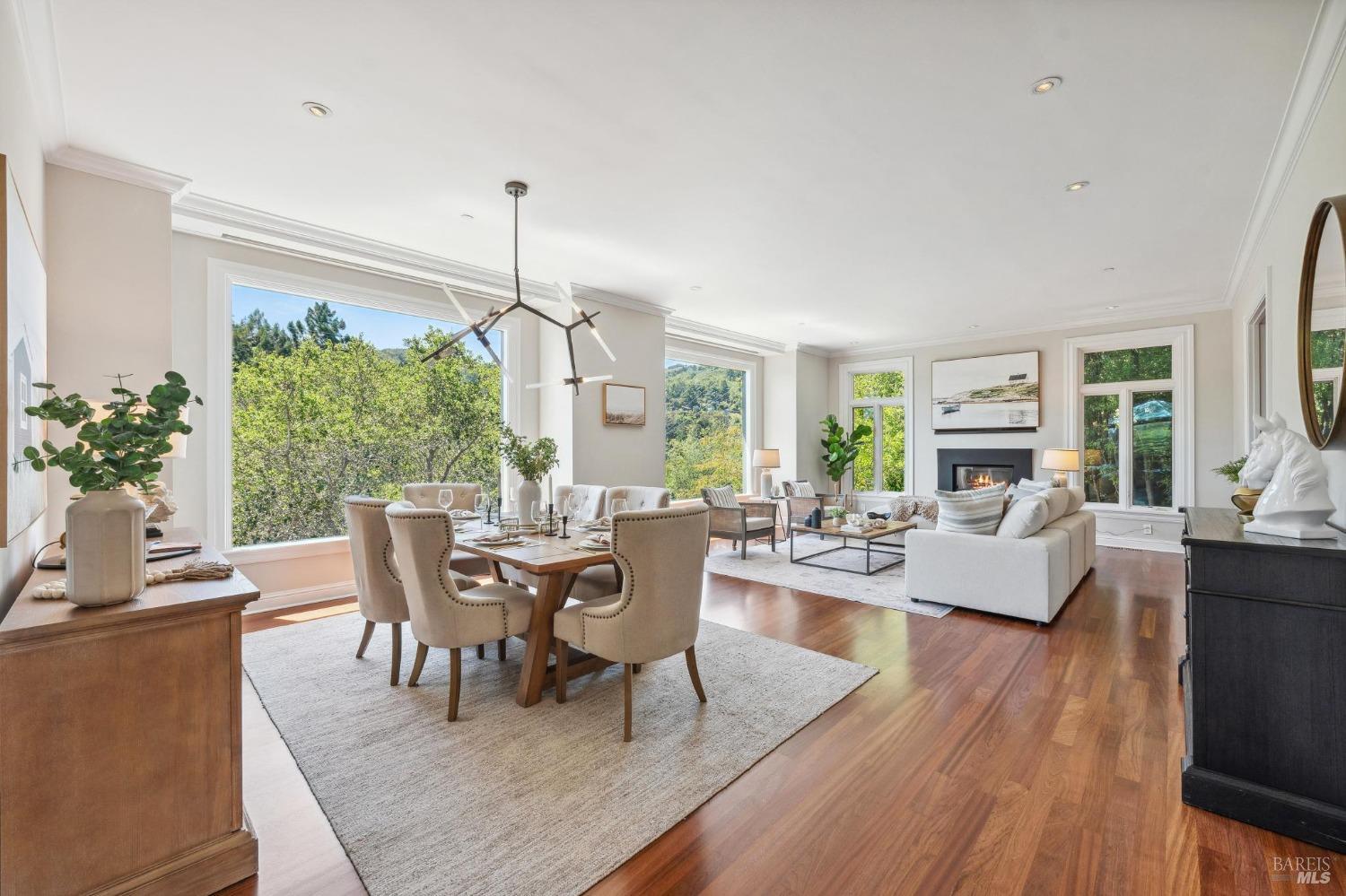116 Montford Ave, Mill Valley, CA 94941
$4,000,000 Mortgage Calculator Sold on Sep 3, 2024 Single Family Residence
Property Details
About this Property
Light streams into this home from massive windows facing south that fill the space and the vaulted ceilings with natural light. An enclave away from the bustle of Mill Valley yet in the flats. Private gates access lush gardens with two outdoor seating areas near the entrance to the house. The entry leads to a grand staircase and an open floor plan on the first floor. The dramatic Brazilian Cherry Wood floors throughout add a warm gleam to the spaces. Incredibly well built with elegant finishes, this home reflects a quality that is the signature of exceptional living. Living room, dining and second living room all coalesce in the main living areas with an elegant kitchen with center island and seating area. French doors lead to the patios and gardens. There is a secret patio off the large back room as well. The upper floor has vaulted ceilings and spacious well lit rooms with large windows. The primary suite is spacious with french doors leading to a private patio. The primary bath has two sinks, with separate shower and soaking tub and private outdoor patio. There is an elegant walk in closet with built-ins as well. Two large bedrooms have french doors leading to another patio. There is an updated bath in the wide hallway. On the main level is a separate guest suite.
MLS Listing Information
MLS #
BA324063913
MLS Source
Bay Area Real Estate Information Services, Inc.
Interior Features
Bedrooms
Primary Suite/Retreat
Bathrooms
Double Sinks, Granite, Marble, Shower(s) over Tub(s), Stall Shower, Window
Kitchen
Breakfast Nook, Breakfast Room, Countertop - Granite, Countertop - Marble, Island, Island with Sink, Other, Pantry, Pantry Cabinet
Appliances
Built-in BBQ Grill, Dishwasher, Freezer, Garbage Disposal, Hood Over Range, Other, Oven - Built-In, Oven - Double, Oven - Gas, Oven Range - Built-In, Gas, Refrigerator, Wine Refrigerator
Dining Room
Dining Area in Family Room, Dining Area in Living Room, Formal Area, Formal Dining Room, In Kitchen, Other
Family Room
Vaulted Ceilings
Fireplace
Gas Log, Living Room, Raised Hearth, Stone
Flooring
Marble, Wood
Laundry
220 Volt Outlet, Cabinets, In Closet, In Laundry Room, Laundry - Yes, Laundry Area
Cooling
Air Conditioning - Area, Multi Units
Heating
Central Forced Air
Exterior Features
Roof
Composition
Foundation
Slab
Pool
Pool - No, Spa/Hot Tub
Style
Contemporary
Parking, School, and Other Information
Garage/Parking
Attached Garage, Enclosed, Gate/Door Opener, Garage: 2 Car(s)
Sewer
Public Sewer
Water
Public
Complex Amenities
Community Security Gate
Unit Information
| # Buildings | # Leased Units | # Total Units |
|---|---|---|
| 0 | – | – |
Neighborhood: Around This Home
Neighborhood: Local Demographics
Market Trends Charts
116 Montford Ave is a Single Family Residence in Mill Valley, CA 94941. This 3,428 square foot property sits on a 9,152 Sq Ft Lot and features 4 bedrooms & 4 full bathrooms. It is currently priced at $4,000,000 and was built in 2000. This address can also be written as 116 Montford Ave, Mill Valley, CA 94941.
©2024 Bay Area Real Estate Information Services, Inc. All rights reserved. All data, including all measurements and calculations of area, is obtained from various sources and has not been, and will not be, verified by broker or MLS. All information should be independently reviewed and verified for accuracy. Properties may or may not be listed by the office/agent presenting the information. Information provided is for personal, non-commercial use by the viewer and may not be redistributed without explicit authorization from Bay Area Real Estate Information Services, Inc.
Presently MLSListings.com displays Active, Contingent, Pending, and Recently Sold listings. Recently Sold listings are properties which were sold within the last three years. After that period listings are no longer displayed in MLSListings.com. Pending listings are properties under contract and no longer available for sale. Contingent listings are properties where there is an accepted offer, and seller may be seeking back-up offers. Active listings are available for sale.
This listing information is up-to-date as of September 04, 2024. For the most current information, please contact Narodny Team, (415) 847-0309
