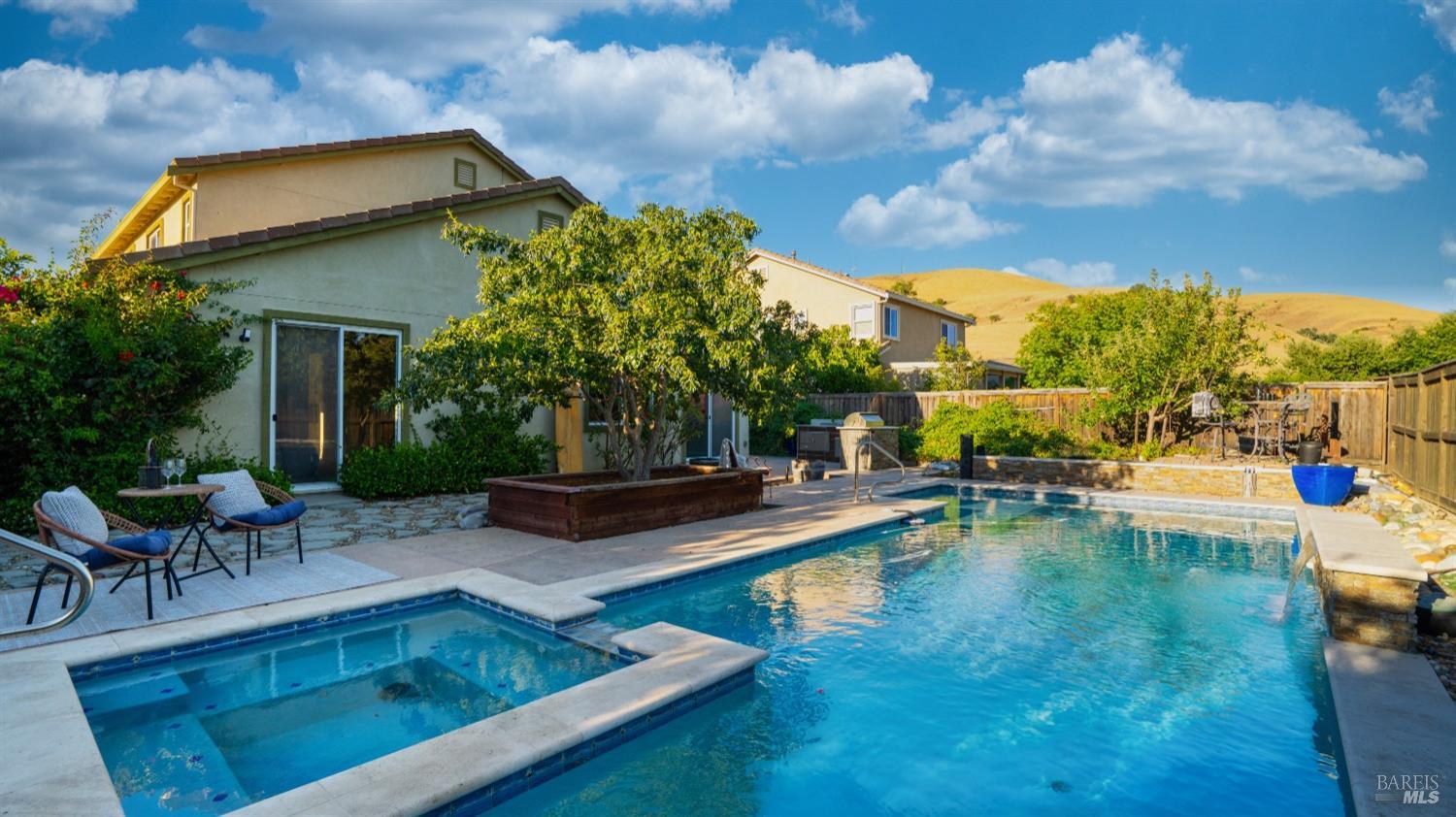3870 Pomfret Ct, Fairfield, CA 94533
$905,000 Mortgage Calculator Sold on Sep 12, 2024 Single Family Residence
Property Details
About this Property
Wonderful large home located at the cusp of nature with energetic views, no front or rear neighbors. No HOA. 5 bedroom, 3.5 bath, 3,101 sqft beauty features saltwater lap pool and spa. Nestled upon peaceful court setting of Paradise Crest. Perfectly balanced for privacy and convenience. Minutes from I-80 on-ramp. Chefs kitchen provides: 1)granite counter topped cabinetry and large island; 2) generous sized walk-in pantry;3)stainless gas split oven stainless dishwasher and full size fridge.Outdoor kitchen plumbed w/ natural gas, 5 burner BBQ, matching granite countertop. Outdoor hot water nearby. Lower-floor primary ensuite showcases huge bedroom w/large walk-in closet, soaking tub, big shower, double vanity and private entrance. Upstairs has 4 large bedrooms, 2 w/walk-in closets, each room with view. Residents enjoy Rolling Hills, Mt. Diablo, and historical cement factory pier Castle Rock. House includes water purifier, dual-zone HVAC, Tesla Solar, crown molding w/lighting options in living room, great room and primary. Cozy gas fireplace in great room for cold evenings. Fully landscaped, irrigation, RV/Boat Parking w/6''reinforced concrete, raised plant beds,2 plumbed LNG lines for future firepit ideas. Close to shopping, restaurants, parks, trails, golf and commute access.
MLS Listing Information
MLS #
BA324064032
MLS Source
Bay Area Real Estate Information Services, Inc.
Interior Features
Bedrooms
Primary Suite/Retreat
Bathrooms
Double Sinks, Jack and Jill
Kitchen
Countertop - Granite, Island with Sink, Other, Pantry
Appliances
Dishwasher, Microwave, Other, Oven - Gas, Refrigerator
Dining Room
Other
Family Room
Other
Fireplace
Gas Starter, Living Room
Flooring
Carpet, Tile
Laundry
In Closet, Laundry - Yes
Cooling
Ceiling Fan, Central Forced Air, Multi-Zone
Heating
Central Forced Air, Fireplace, Solar
Exterior Features
Roof
Tile
Foundation
Concrete Perimeter and Slab
Pool
In Ground, Other, Pool - Yes, Spa/Hot Tub
Style
Contemporary
Parking, School, and Other Information
Garage/Parking
Access - Interior, Attached Garage, RV Possible, Garage: 2 Car(s)
Sewer
Public Sewer
Water
Public
Unit Information
| # Buildings | # Leased Units | # Total Units |
|---|---|---|
| 0 | – | – |
Neighborhood: Around This Home
Neighborhood: Local Demographics
Market Trends Charts
3870 Pomfret Ct is a Single Family Residence in Fairfield, CA 94533. This 3,101 square foot property sits on a 8,590 Sq Ft Lot and features 5 bedrooms & 3 full and 1 partial bathrooms. It is currently priced at $905,000 and was built in 2014. This address can also be written as 3870 Pomfret Ct, Fairfield, CA 94533.
©2024 Bay Area Real Estate Information Services, Inc. All rights reserved. All data, including all measurements and calculations of area, is obtained from various sources and has not been, and will not be, verified by broker or MLS. All information should be independently reviewed and verified for accuracy. Properties may or may not be listed by the office/agent presenting the information. Information provided is for personal, non-commercial use by the viewer and may not be redistributed without explicit authorization from Bay Area Real Estate Information Services, Inc.
Presently MLSListings.com displays Active, Contingent, Pending, and Recently Sold listings. Recently Sold listings are properties which were sold within the last three years. After that period listings are no longer displayed in MLSListings.com. Pending listings are properties under contract and no longer available for sale. Contingent listings are properties where there is an accepted offer, and seller may be seeking back-up offers. Active listings are available for sale.
This listing information is up-to-date as of September 13, 2024. For the most current information, please contact Paul Ponitkoff, (707) 344-8115
