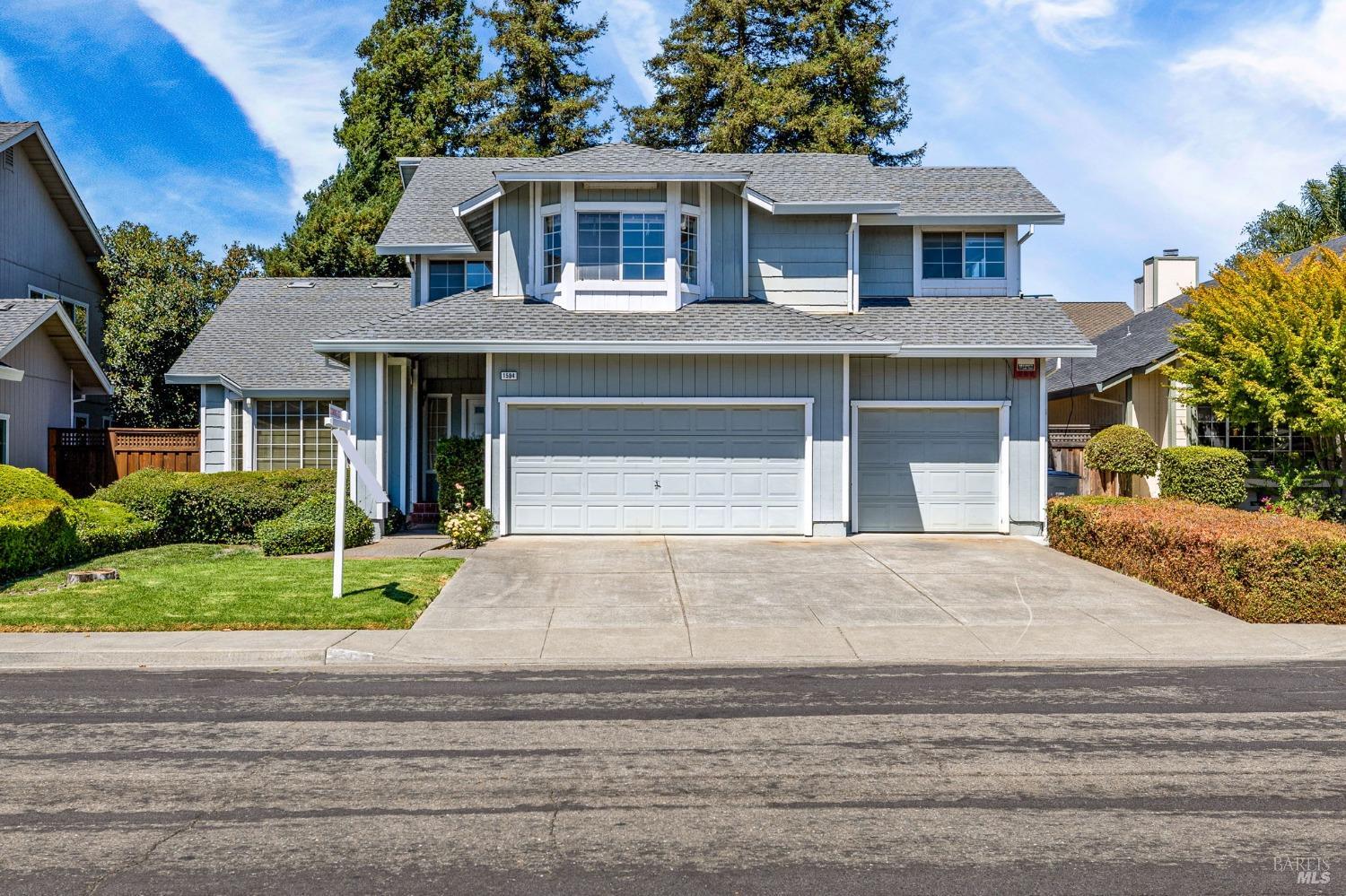1504 Magnolia Ave, Rohnert Park, CA 94928
$830,000 Mortgage Calculator Sold on Oct 10, 2024 Single Family Residence
Property Details
About this Property
First Time on Market Since 1993! Discover the potential in this spacious 5-bedroom, 3-bathroom gem, a true diamond in the rough. Boasting 2,722 sq. ft. of original charm, situated on a generous 6,180 sq. ft. lot, this home awaits your personal touch and creative vision. Enter the main level. Left side offers a light and bright living-room, and attached formal dining leading into a well-planned kitchen. Straight ahead a curving staircase leading to upper level. To the right of the entry, is one bedroom and a full bathroom, perfect for guests/home office/media room. Upper level hosts a Primary Suite w/en-suite bath, sitting area, and walk-in closet. Three additional bedrooms on upper level, with a shared bathroom. Spacious loft space a perfect place to read/relax after a long day. Garage enthusiasts 3-car garage w/a drive through on one side that opens to a large cement slab in the back yard. Great for parking all your toys! Located in the highly sought-after M section of Rohnert Park. This home offers you a unique opportunity to transform this into your dream home. Close proximity to park and grammar school & minutes away from SSU & Smart Train, makes it ideal for commuters & those looking to enjoy the vibrant local community. Embrace the chance to make this home your dream!
MLS Listing Information
MLS #
BA324065337
MLS Source
Bay Area Real Estate Information Services, Inc.
Interior Features
Bedrooms
Primary Suite/Retreat
Bathrooms
Double Sinks, Fiberglass, Primary - Sunken Tub, Other, Shower(s) over Tub(s), Window
Kitchen
220 Volt Outlet, Breakfast Nook, Countertop - Tile, Hookups - Gas, Hookups - Ice Maker, Kitchen/Family Room Combo, Other, Pantry Cabinet
Appliances
Dishwasher, Garbage Disposal, Hood Over Range, Other, Oven - Electric, Oven Range - Electric, Refrigerator, Dryer, Washer
Dining Room
Dining Area in Living Room, Formal Area, Other
Family Room
Other
Fireplace
Family Room, Gas Piped, Wood Stove
Flooring
Carpet, Linoleum, Tile, Vinyl
Laundry
220 Volt Outlet, Hookup - Electric, In Laundry Room, Laundry - Yes
Cooling
Ceiling Fan
Heating
Central Forced Air, Fireplace, Gas
Exterior Features
Roof
Composition
Foundation
Concrete Perimeter
Pool
None, Pool - No
Style
Traditional
Parking, School, and Other Information
Garage/Parking
Access - Interior, Attached Garage, Drive Through, Facing Front, Gate/Door Opener, Side By Side, Garage: 3 Car(s)
Elementary District
Cotati-Rohnert Park Unified
High School District
Cotati-Rohnert Park Unified
Sewer
Public Sewer
Water
Public
Contact Information
Listing Agent
Tracy Dugdale-Munoz
NorthBay Property Management
License #: 01746630
Phone: (707) 318-2213
Co-Listing Agent
Dominique Samson
RE/MAX Marketplace
License #: 01723375
Phone: (707) 260-4348
Unit Information
| # Buildings | # Leased Units | # Total Units |
|---|---|---|
| 0 | – | – |
Neighborhood: Around This Home
Neighborhood: Local Demographics
Market Trends Charts
1504 Magnolia Ave is a Single Family Residence in Rohnert Park, CA 94928. This 2,722 square foot property sits on a 6,180 Sq Ft Lot and features 5 bedrooms & 3 full bathrooms. It is currently priced at $830,000 and was built in 1991. This address can also be written as 1504 Magnolia Ave, Rohnert Park, CA 94928.
©2024 Bay Area Real Estate Information Services, Inc. All rights reserved. All data, including all measurements and calculations of area, is obtained from various sources and has not been, and will not be, verified by broker or MLS. All information should be independently reviewed and verified for accuracy. Properties may or may not be listed by the office/agent presenting the information. Information provided is for personal, non-commercial use by the viewer and may not be redistributed without explicit authorization from Bay Area Real Estate Information Services, Inc.
Presently MLSListings.com displays Active, Contingent, Pending, and Recently Sold listings. Recently Sold listings are properties which were sold within the last three years. After that period listings are no longer displayed in MLSListings.com. Pending listings are properties under contract and no longer available for sale. Contingent listings are properties where there is an accepted offer, and seller may be seeking back-up offers. Active listings are available for sale.
This listing information is up-to-date as of October 10, 2024. For the most current information, please contact Tracy Dugdale-Munoz, (707) 318-2213
