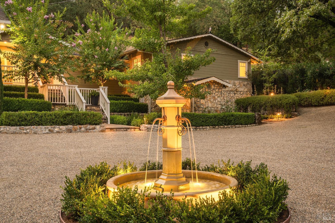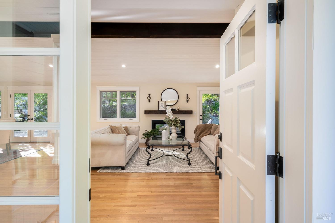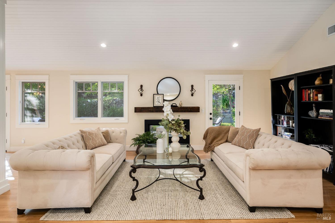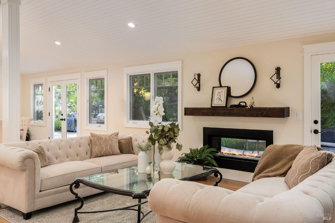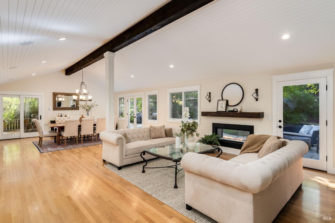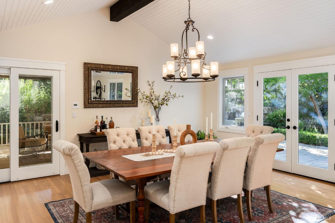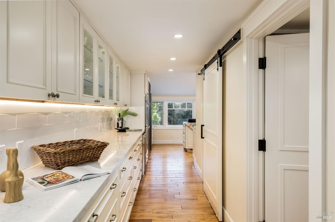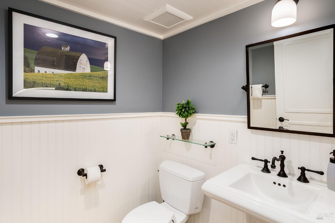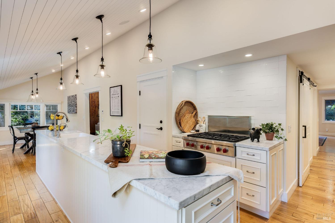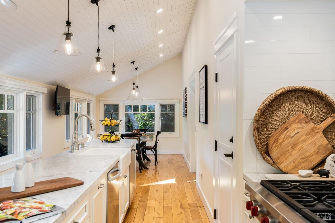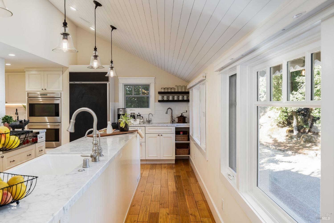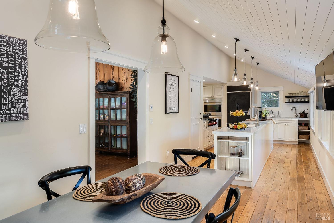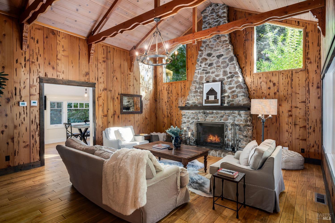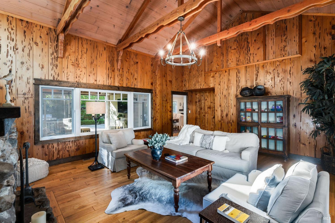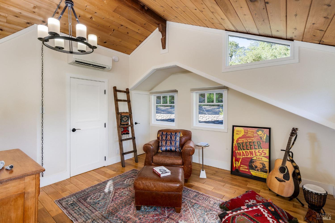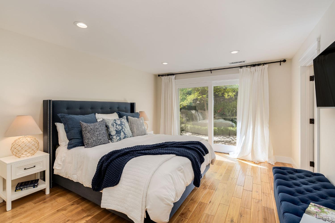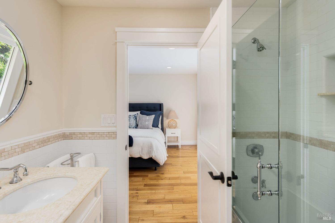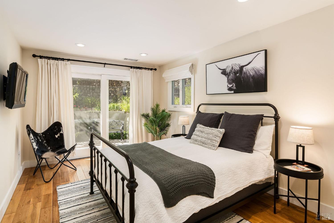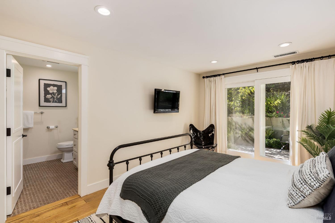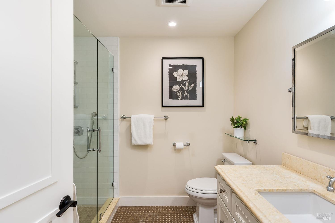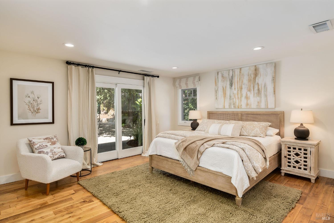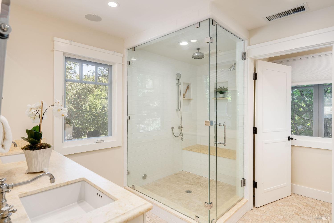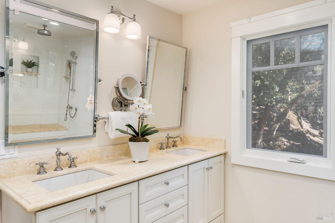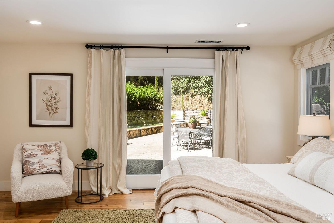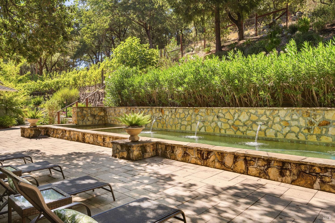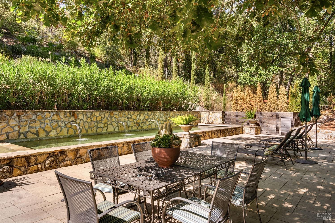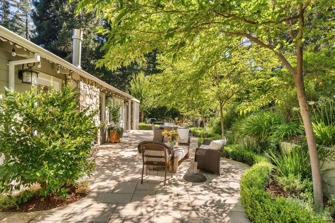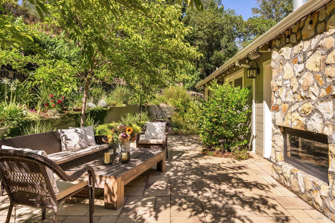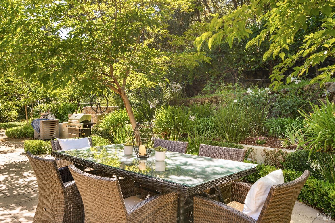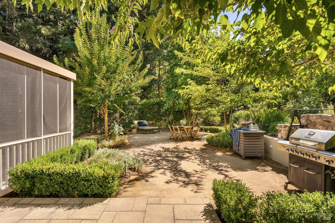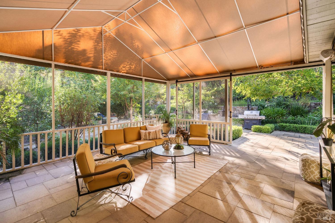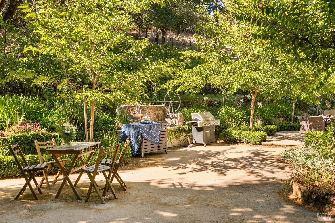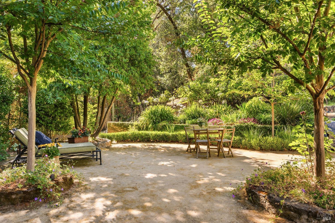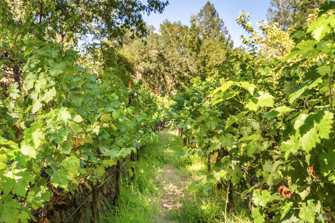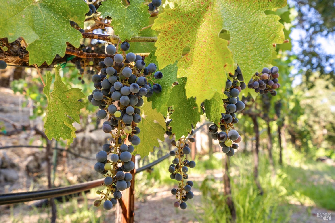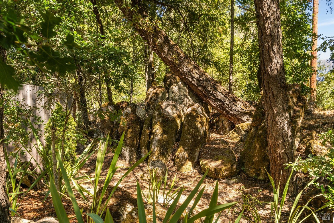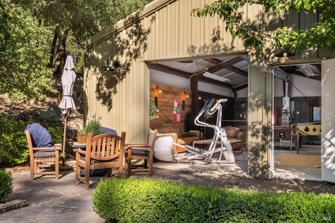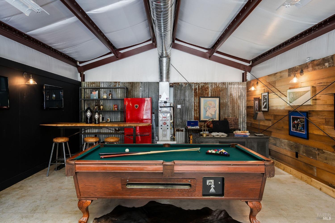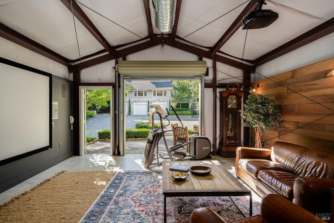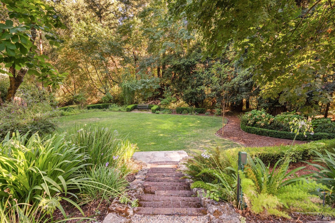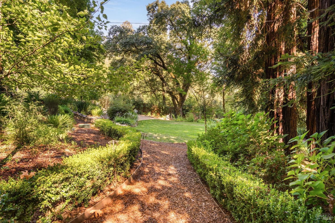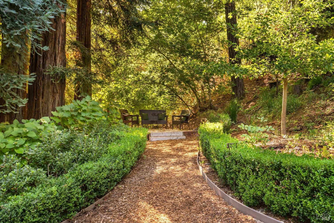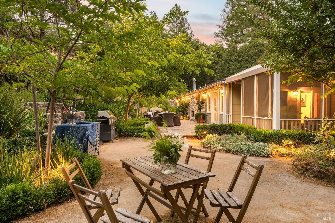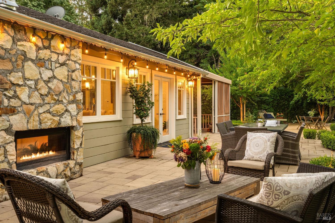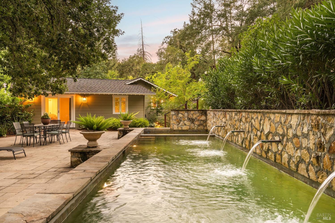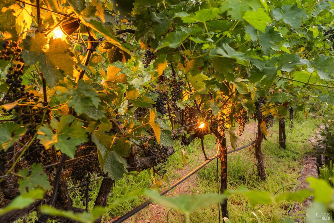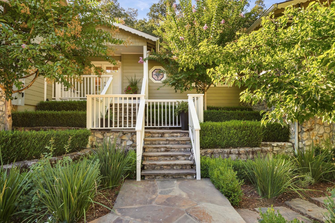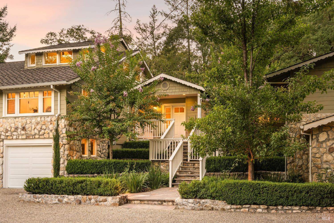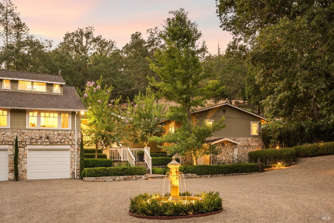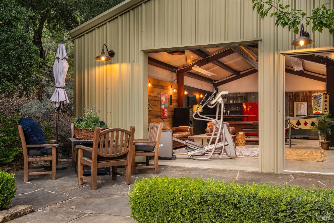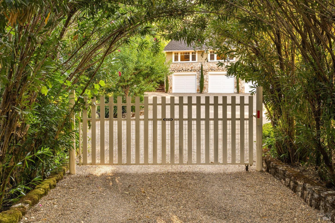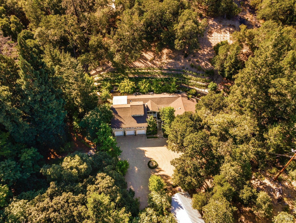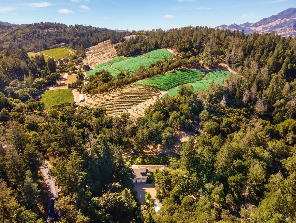1450 Diamond Mountain Rd, Calistoga, CA 94515
$3,800,000 Mortgage Calculator Active Single Family Residence
Property Details
About this Property
Welcome to this lovely Napa Valley Farmhouse estate. This stunning 5+ acre property blends rustic charm & modern luxury, making it an idyllic retreat for wine enthusiasts, nature lovers, and those seeking the finest in country living. The prime location provides easy access to world-class wineries, fine dining, and boutique shopping. This spacious home features a gourmet kitchen, custom cabinetry, walk-in pantry, and a large island perfect for culinary adventures & entertaining. Three generous en-suite bedrooms have French doors leading to terraced vineyards, an inviting swimming pool & spa, and lush courtyards. The fourth en-suite bedroom doubles as an intimate study, workspace retreat. Enjoy fresh produce from the organic orchard, harvest olives for delicious olive oil, and embrace farm-to-table living with the onsite chicken coop. Discover a Redwood fairy circle, adding enchantment to the property, and revel in the natural beauty and peaceful ambiance, just minutes from Calistoga and St. Helena. Addt'l features include a gracious screened patio, a barn with a theatre-style sound system, ample parking, and a vineyard in the prestigious Diamond Mtn AVA. This extraordinary Napa estate presents a rare opportunity to own a piece of the valley's finest real estate.
MLS Listing Information
MLS #
BA324065577
MLS Source
Bay Area Real Estate Information Services, Inc.
Days on Site
124
Interior Features
Bedrooms
Primary Suite/Retreat - 2+, Remodeled
Bathrooms
Double Sinks, Other, Stone, Tile, Updated Bath(s)
Kitchen
Breakfast Nook, Countertop - Concrete, Countertop - Marble, Countertop - Other, Hookups - Gas, Island with Sink, Other, Pantry, Updated
Appliances
Dishwasher, Freezer, Garbage Disposal, Ice Maker, Microwave, Other, Oven - Double, Oven Range - Built-In, Gas, Refrigerator, Wine Refrigerator, Dryer, Washer
Dining Room
Dining Area in Living Room, Formal Area
Family Room
Open Beam Ceiling, Other, Vaulted Ceilings
Fireplace
Family Room, Gas Piped, Living Room, Stone, Two-Way
Flooring
Other, Tile, Wood
Laundry
In Closet
Cooling
Central Forced Air, Multi-Zone
Heating
Central Forced Air, Fireplace, Heating - 2+ Zones
Exterior Features
Roof
Composition
Pool
Cover, Heated - Gas, In Ground, Pool - Yes, Pool/Spa Combo, Spa/Hot Tub, Sweep
Style
Farm House
Parking, School, and Other Information
Garage/Parking
Access - Interior, Attached Garage, Electric Car Hookup, Facing Front, Side By Side, Garage: 2 Car(s)
Sewer
Septic Tank
Water
Well
Contact Information
Listing Agent
Lori Vernon-Gagetta
Coldwell Banker Brokers of the Valley
License #: 01280656
Phone: (707) 967-4650
Co-Listing Agent
Sharon Hays
Coldwell Banker Realty
License #: 01353036
Phone: (310) 922-8090
Unit Information
| # Buildings | # Leased Units | # Total Units |
|---|---|---|
| 0 | – | – |
Neighborhood: Around This Home
Neighborhood: Local Demographics
Market Trends Charts
Nearby Homes for Sale
1450 Diamond Mountain Rd is a Single Family Residence in Calistoga, CA 94515. This 3,100 square foot property sits on a 5.36 Acres Lot and features 4 bedrooms & 4 full and 1 partial bathrooms. It is currently priced at $3,800,000 and was built in 2014. This address can also be written as 1450 Diamond Mountain Rd, Calistoga, CA 94515.
©2024 Bay Area Real Estate Information Services, Inc. All rights reserved. All data, including all measurements and calculations of area, is obtained from various sources and has not been, and will not be, verified by broker or MLS. All information should be independently reviewed and verified for accuracy. Properties may or may not be listed by the office/agent presenting the information. Information provided is for personal, non-commercial use by the viewer and may not be redistributed without explicit authorization from Bay Area Real Estate Information Services, Inc.
Presently MLSListings.com displays Active, Contingent, Pending, and Recently Sold listings. Recently Sold listings are properties which were sold within the last three years. After that period listings are no longer displayed in MLSListings.com. Pending listings are properties under contract and no longer available for sale. Contingent listings are properties where there is an accepted offer, and seller may be seeking back-up offers. Active listings are available for sale.
This listing information is up-to-date as of November 24, 2024. For the most current information, please contact Lori Vernon-Gagetta, (707) 967-4650
