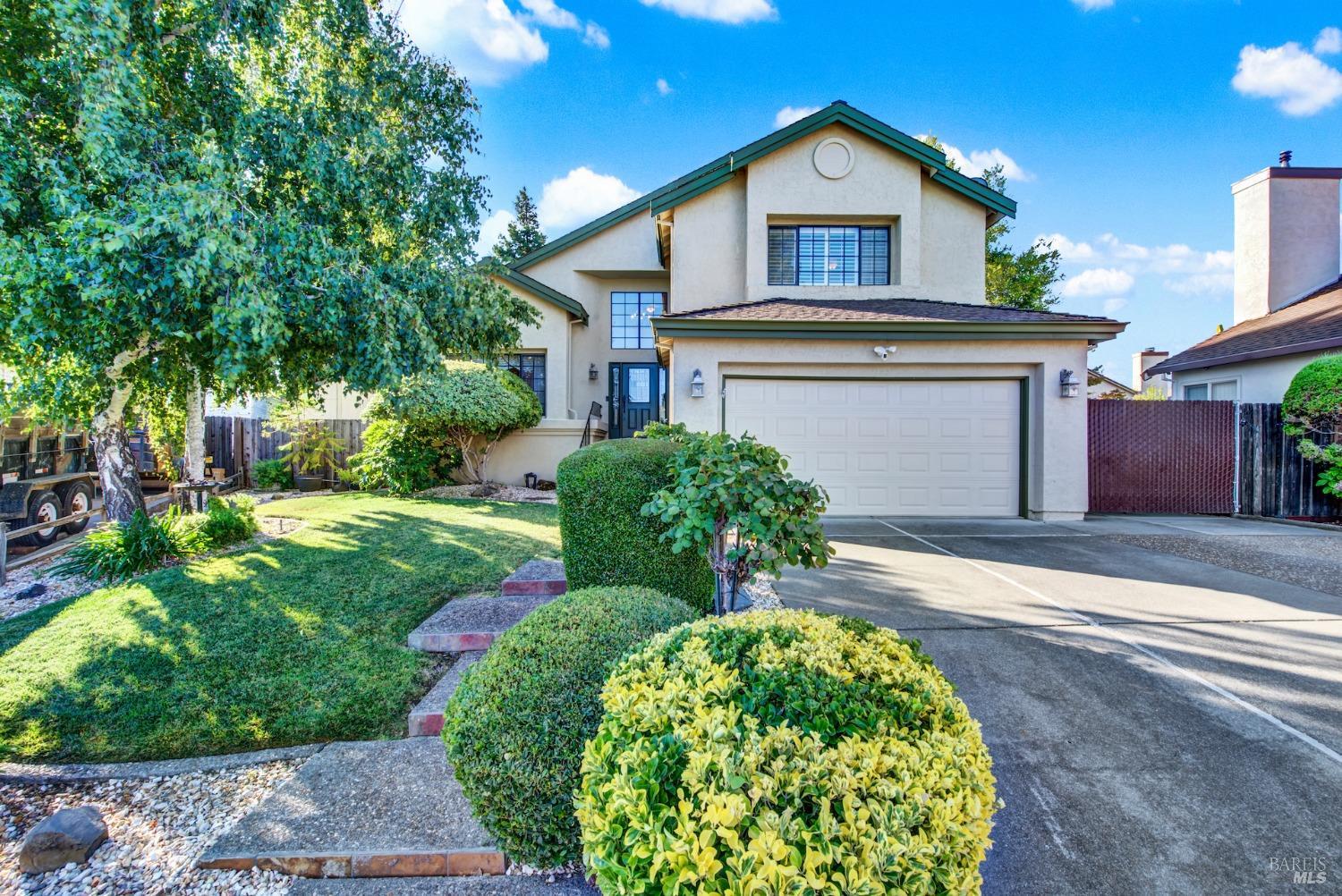1045 Birch Ct, Fairfield, CA 94533
$779,900 Mortgage Calculator Sold on Oct 15, 2024 Single Family Residence
Property Details
About this Property
Perfect home for a large or multi generational family. This 5 bedroom, 4 full bath, move-in ready home has a beautifully remodeled kitchen with a kitchen dining space, formal dining room, multiple living spaces and updated bathrooms with a bedroom and full bath downstairs. The extra large 5th bedroom can also be used as a den. In addition to the many bedrooms, this home includes an expansive loft with a built in office space, perfect for a home business or for someone who works remotely. This property is located in a quiet cul de sac on a huge lot and includes RV parking. If you enjoy entertaining family and friends or just relaxing outside, you will love the secluded, evergreen tree lined backyard. Backyard features a raised bed garden area, a large lawn, gas fire pit and a stamped concrete patio with a retractable awning and even comes with a hot tub!! This house is also equipped with an upgraded, whole house fan (in addition to AC), which helps to keep the home cool on these hot, late summer days. This is a must see home!
MLS Listing Information
MLS #
BA324065748
MLS Source
Bay Area Real Estate Information Services, Inc.
Interior Features
Bedrooms
Primary Suite/Retreat
Bathrooms
Double Sinks, Granite, Shower(s) over Tub(s), Stone
Kitchen
Breakfast Nook, Countertop - Concrete, Countertop - Granite, Hookups - Gas, Hookups - Ice Maker, Island, Island with Sink, Other, Pantry Cabinet
Appliances
Cooktop - Gas, Dishwasher, Garbage Disposal, Ice Maker, Microwave, Other, Oven - Built-In, Oven - Double, Oven - Gas, Oven Range - Built-In, Gas, Refrigerator
Dining Room
Breakfast Nook, Dining Bar, Formal Area, In Kitchen, Other
Family Room
Other
Fireplace
Insert
Flooring
Carpet, Other, Slate, Stone, Tile
Laundry
220 Volt Outlet, Cabinets, Hookup - Gas Dryer, Hookups Only, In Laundry Room, Laundry - Yes, Laundry Area
Cooling
Ceiling Fan, Central Forced Air, Whole House Fan
Heating
Central Forced Air, Fireplace, Fireplace Insert
Exterior Features
Roof
Composition
Foundation
Raised
Pool
Pool - No, Spa - Private, Spa/Hot Tub
Style
Traditional
Parking, School, and Other Information
Garage/Parking
Access - Interior, Attached Garage, Facing Front, Gate/Door Opener, Guest / Visitor Parking, Private / Exclusive, Storage - RV, Garage: 2 Car(s)
Unit Levels
Multi/Split
Sewer
Public Sewer
Water
Public
Contact Information
Listing Agent
Veronica Thomas
Coldwell Banker Kappel Gateway Realty
License #: 02115505
Phone: (707) 344-1286
Co-Listing Agent
Makinzie Thomas
Coldwell Banker Kappel Gateway Realty
License #: 02114419
Phone: (707) 430-3086
Unit Information
| # Buildings | # Leased Units | # Total Units |
|---|---|---|
| 0 | – | – |
Neighborhood: Around This Home
Neighborhood: Local Demographics
Market Trends Charts
1045 Birch Ct is a Single Family Residence in Fairfield, CA 94533. This 2,832 square foot property sits on a 9,677 Sq Ft Lot and features 5 bedrooms & 4 full bathrooms. It is currently priced at $779,900 and was built in 1986. This address can also be written as 1045 Birch Ct, Fairfield, CA 94533.
©2024 Bay Area Real Estate Information Services, Inc. All rights reserved. All data, including all measurements and calculations of area, is obtained from various sources and has not been, and will not be, verified by broker or MLS. All information should be independently reviewed and verified for accuracy. Properties may or may not be listed by the office/agent presenting the information. Information provided is for personal, non-commercial use by the viewer and may not be redistributed without explicit authorization from Bay Area Real Estate Information Services, Inc.
Presently MLSListings.com displays Active, Contingent, Pending, and Recently Sold listings. Recently Sold listings are properties which were sold within the last three years. After that period listings are no longer displayed in MLSListings.com. Pending listings are properties under contract and no longer available for sale. Contingent listings are properties where there is an accepted offer, and seller may be seeking back-up offers. Active listings are available for sale.
This listing information is up-to-date as of October 16, 2024. For the most current information, please contact Veronica Thomas, (707) 344-1286
