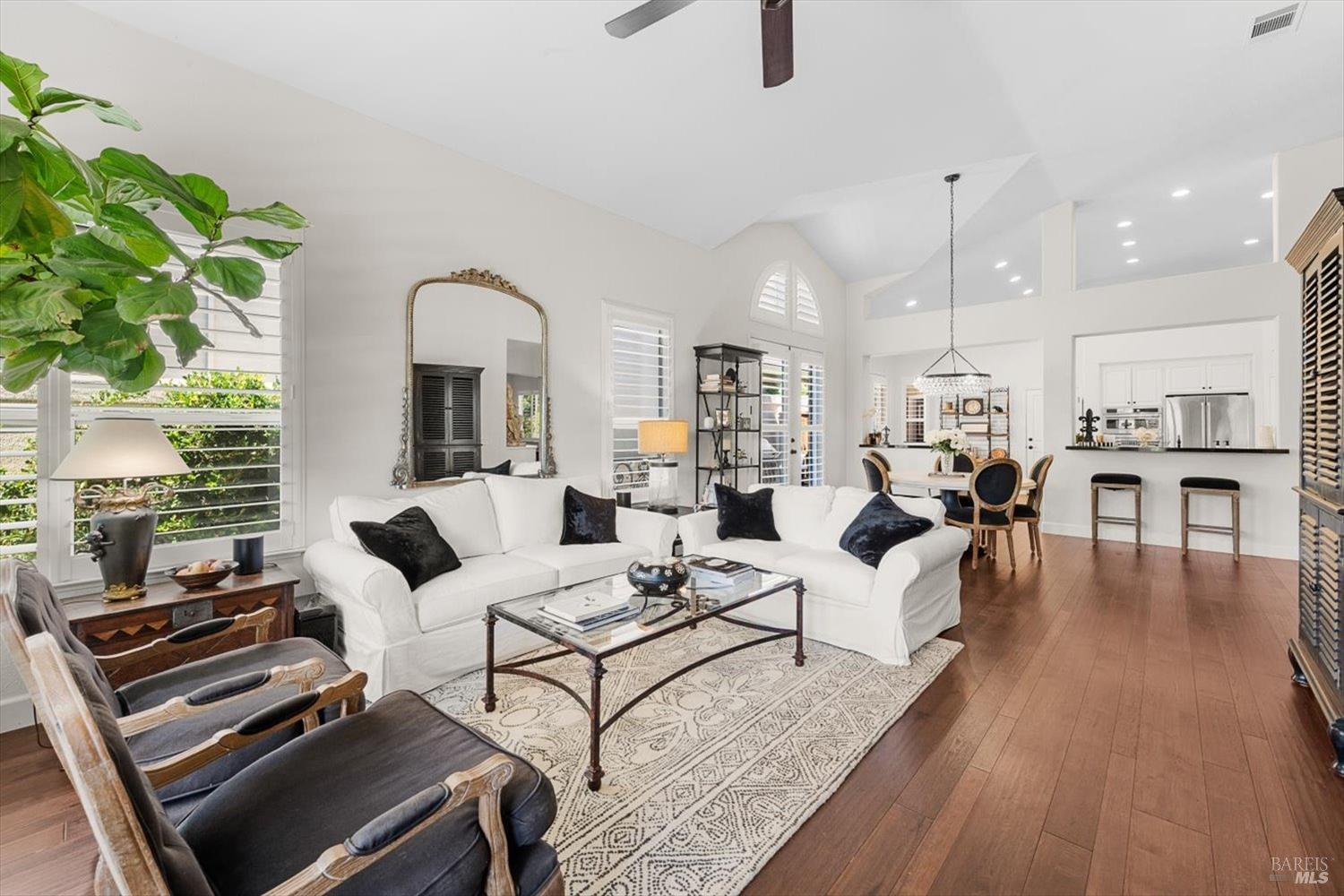2897 Quail Hollow Dr, Fairfield, CA 94534
$875,000 Mortgage Calculator Sold on Nov 15, 2024 Single Family Residence
Property Details
About this Property
Don't miss seeing this home with $155,000 worth of upgrades in the past 3 years in prestigious Rancho Solano First Green Gated Community! This stunning single-story residence, perfectly positioned on a spacious corner lot with no rear neighbors. Inside, high ceilings and an abundance of windows create an airy, open ambiance, complemented by luxurious wood and tile flooring, plantation shutters and French doors. The upscale kitchen features granite countertops, a stylish tile backsplash, a butcherblock island, and high-end stainless-steel appliances, including a microwave/oven combo, gas cooktop with hood and dishwasher. The great room presents a recently updated tile wood-burning fireplace and chandelier providing an elegant atmosphere. Private primary suite, located on its own side of the home, includes two spacious closets, French doors leading to the backyard, and a luxurious ensuite bathroom with a clawfoot tub, oversized glass shower, double sinks and a walk-in closet. The garage offers extensive shelving and modern storage cabinets, landscaped front and backyards, complete with a backyard fountain, create a serene outdoor oasis. This exceptional home combines elegance, comfort, and privacy in a gated community known for its upscale amenities and peaceful surroundings.
MLS Listing Information
MLS #
BA324065960
MLS Source
Bay Area Real Estate Information Services, Inc.
Interior Features
Bedrooms
Primary Suite/Retreat
Bathrooms
Granite, Primary - Tub, Other, Stall Shower, Tile, Window
Kitchen
Breakfast Nook, Countertop - Granite, Countertop - Other, Island, Kitchen/Family Room Combo, Pantry
Appliances
Cooktop - Gas, Dishwasher, Hood Over Range, Microwave, Oven - Built-In, Oven - Gas
Dining Room
Dining Area in Family Room, Dining Bar, In Kitchen
Family Room
Vaulted Ceilings
Fireplace
Family Room, Wood Burning
Flooring
Tile, Wood
Laundry
In Closet
Cooling
Ceiling Fan, Central Forced Air
Heating
Central Forced Air, Fireplace
Exterior Features
Roof
Tile
Pool
None, Pool - No
Style
Traditional
Parking, School, and Other Information
Garage/Parking
Access - Interior, Attached Garage, Covered Parking, Facing Front, Guest / Visitor Parking, Garage: 2 Car(s)
Sewer
Public Sewer
Water
Public
HOA Fee
$205
HOA Fee Frequency
Quarterly
Complex Amenities
Other
Unit Information
| # Buildings | # Leased Units | # Total Units |
|---|---|---|
| 0 | – | – |
Neighborhood: Around This Home
Neighborhood: Local Demographics
Market Trends Charts
2897 Quail Hollow Dr is a Single Family Residence in Fairfield, CA 94534. This 2,026 square foot property sits on a 5,663 Sq Ft Lot and features 4 bedrooms & 2 full bathrooms. It is currently priced at $875,000 and was built in 1991. This address can also be written as 2897 Quail Hollow Dr, Fairfield, CA 94534.
©2024 Bay Area Real Estate Information Services, Inc. All rights reserved. All data, including all measurements and calculations of area, is obtained from various sources and has not been, and will not be, verified by broker or MLS. All information should be independently reviewed and verified for accuracy. Properties may or may not be listed by the office/agent presenting the information. Information provided is for personal, non-commercial use by the viewer and may not be redistributed without explicit authorization from Bay Area Real Estate Information Services, Inc.
Presently MLSListings.com displays Active, Contingent, Pending, and Recently Sold listings. Recently Sold listings are properties which were sold within the last three years. After that period listings are no longer displayed in MLSListings.com. Pending listings are properties under contract and no longer available for sale. Contingent listings are properties where there is an accepted offer, and seller may be seeking back-up offers. Active listings are available for sale.
This listing information is up-to-date as of November 15, 2024. For the most current information, please contact Thomas Rapisarda, (707) 448-4248
