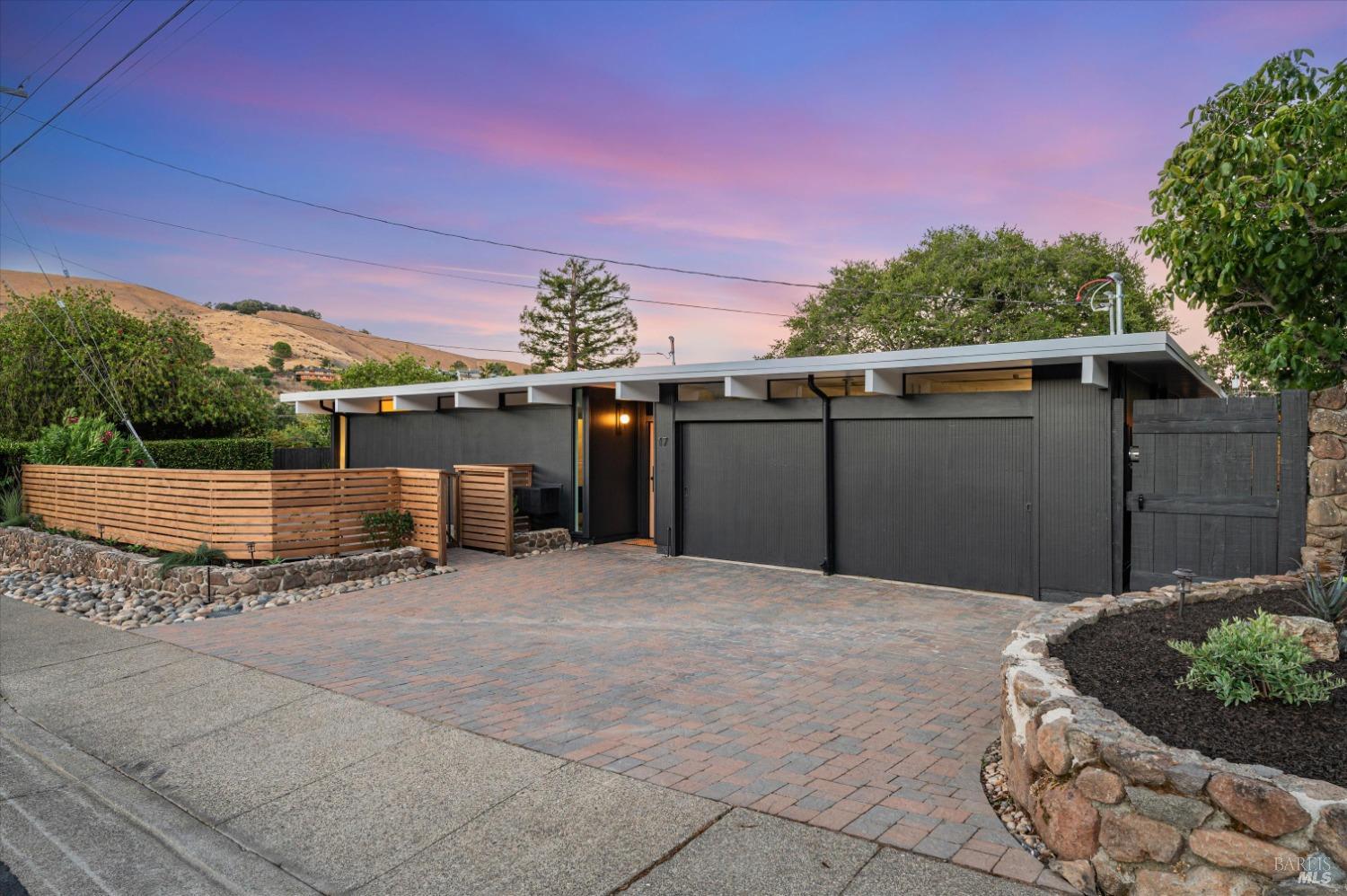17 Serra Way, San Rafael, CA 94903
$2,125,000 Mortgage Calculator Sold on Sep 19, 2024 Single Family Residence
Property Details
About this Property
Discover the perfect harmony of timeless mid-century architecture and modern California living in this fully renovated Eichler Atrium model. Ideally perched on a knoll-top parcel with sweeping hillside views, this 4BR/2BA single-level home is sure to capture your heart. An open, light-filled floor plan with vaulted ceilings enhances the spaciousness, while the floor-to-ceiling brick fireplace serves as a striking centerpiece. The original tulip light over the dining area adds a nostalgic touch, reflecting the care invested in this home. High-end tile floors grace the main living areas, Brazilian oak wood floors warm the bedrooms, and Terrazzo tiles elevate the baths. The kitchen is a gathering space, boasting custom cabinetry, an island with stone waterfall counters, and stainless steel appliances. The primary suite opens to the backyard, featuring a walk-in closet, walk-in shower, and private view window. The expanded second bedroom is perfect for a home office, with direct access to the sunny Atrium. The large, level lawn & brand-new wraparound concrete patio provide seamless indoor-outdoor living. A majestic oak tree frames the backyard, adding to the awe factor. Enjoy easy access to parks/hiking/biking trails, community pool, excellent schools, and the nearby Scotty's Market.
MLS Listing Information
MLS #
BA324066073
MLS Source
Bay Area Real Estate Information Services, Inc.
Interior Features
Bedrooms
Primary Suite/Retreat
Bathrooms
Dual Flush Toilet, Other, Shower(s) over Tub(s), Tile, Window
Kitchen
Hookups - Gas, Island, Other
Appliances
Cooktop - Gas, Dishwasher, Garbage Disposal, Hood Over Range, Other, Oven - Double, Refrigerator, Dryer, Washer
Dining Room
Formal Area, Other
Fireplace
Brick, Living Room, Wood Burning
Flooring
Other, Tile, Wood
Laundry
In Closet, Laundry - Yes
Cooling
Other
Heating
Gas, Hot Water, Other, Radiant
Exterior Features
Roof
Foam
Foundation
Concrete Perimeter and Slab
Pool
Pool - No
Style
Other
Parking, School, and Other Information
Garage/Parking
Access - Interior, Attached Garage, Gate/Door Opener, Garage: 2 Car(s)
Sewer
Public Sewer
Water
Public
Contact Information
Listing Agent
John Brannan
RE/MAX Gold
License #: 00855398
Phone: (415) 785-8175
Co-Listing Agent
Kristen Palmer
RE/MAX Gold
License #: 01400854
Phone: (415) 254-2515
Unit Information
| # Buildings | # Leased Units | # Total Units |
|---|---|---|
| 0 | – | – |
Neighborhood: Around This Home
Neighborhood: Local Demographics
Market Trends Charts
17 Serra Way is a Single Family Residence in San Rafael, CA 94903. This 1,747 square foot property sits on a 7,650 Sq Ft Lot and features 4 bedrooms & 2 full bathrooms. It is currently priced at $2,125,000 and was built in 1960. This address can also be written as 17 Serra Way, San Rafael, CA 94903.
©2024 Bay Area Real Estate Information Services, Inc. All rights reserved. All data, including all measurements and calculations of area, is obtained from various sources and has not been, and will not be, verified by broker or MLS. All information should be independently reviewed and verified for accuracy. Properties may or may not be listed by the office/agent presenting the information. Information provided is for personal, non-commercial use by the viewer and may not be redistributed without explicit authorization from Bay Area Real Estate Information Services, Inc.
Presently MLSListings.com displays Active, Contingent, Pending, and Recently Sold listings. Recently Sold listings are properties which were sold within the last three years. After that period listings are no longer displayed in MLSListings.com. Pending listings are properties under contract and no longer available for sale. Contingent listings are properties where there is an accepted offer, and seller may be seeking back-up offers. Active listings are available for sale.
This listing information is up-to-date as of September 19, 2024. For the most current information, please contact John Brannan, (415) 785-8175
