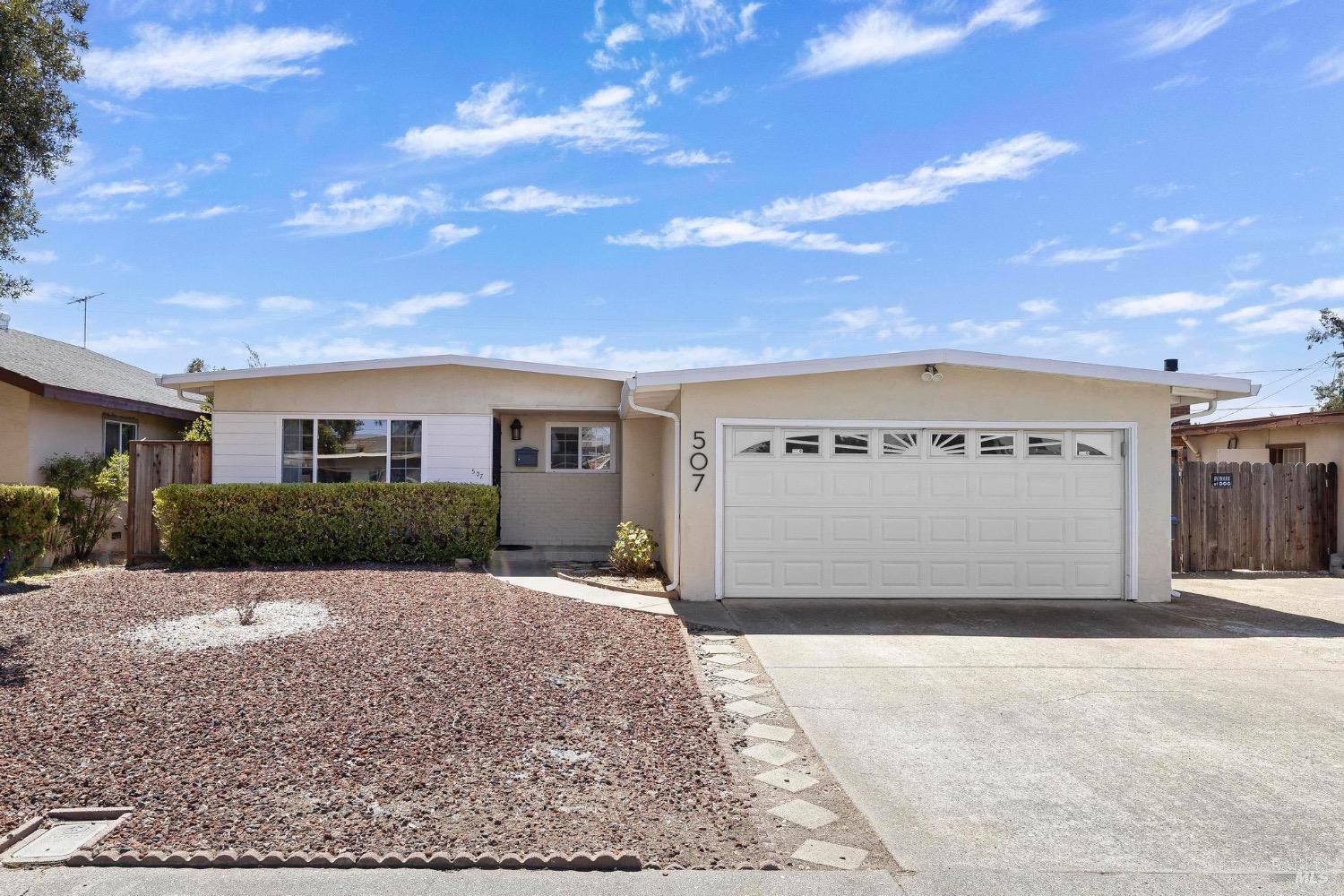507 San Marco St, Fairfield, CA 94533
$485,000 Mortgage Calculator Sold on Sep 17, 2024 Single Family Residence
Property Details
About this Property
Welcome to this charming single-story home located in Willeford Estates! This beautifully maintained residence features 3 bedrooms, 2 bathrooms, a spacious lot, and offers a combination of comfort, charm, and flexibility. Inside, fresh paint and new carpet help to create a warm and inviting atmosphere, complemented by upgraded laminate flooring for a modern touch and easy maintenance. The kitchen blends vintage charm with modern functionality, featuring a gas range stove, built-in oven, ample cabinet space, and a window offering a picturesque view of the front yard. Sunlight pours into the home, highlighting two versatile living spaces-one with a cozy, traditional wood-burning fireplace, perfect for gatherings or it could be imagined as a formal dining room. The remodeled primary bathroom highlights a tiled shower stall and modern vanity. Additional notable features of this home include upgrades made to the plumbing and electrical, and an updated water heater. Set on over 5,000 square feet, the low-maintenance yard is an entertainer's dream, complete with a covered patio and large grassy area for outdoor enjoyment. This home seamlessly combines comfort and style. Located near schools and Travis Air Force Base, you do not want to miss your chance to make this wonderful home yours!
MLS Listing Information
MLS #
BA324066655
MLS Source
Bay Area Real Estate Information Services, Inc.
Interior Features
Bedrooms
Primary Suite/Retreat
Bathrooms
Other, Shower(s) over Tub(s), Tile, Window
Kitchen
Countertop - Synthetic, Kitchen/Family Room Combo, Other
Appliances
Hood Over Range, Other, Oven - Built-In, Oven - Gas, Oven Range - Built-In, Gas
Dining Room
In Kitchen, Other
Family Room
Other
Fireplace
Brick, Living Room, Wood Burning
Flooring
Carpet, Laminate, Vinyl
Laundry
In Garage
Cooling
Central Forced Air
Heating
Central Forced Air, Fireplace
Exterior Features
Roof
Composition
Pool
Pool - No
Style
Traditional
Parking, School, and Other Information
Garage/Parking
Facing Front, Facing Side, Guest / Visitor Parking, Garage: 2 Car(s)
Sewer
Public Sewer
Water
Public
Complex Amenities
Dog Run
Unit Information
| # Buildings | # Leased Units | # Total Units |
|---|---|---|
| 0 | – | – |
Neighborhood: Around This Home
Neighborhood: Local Demographics
Market Trends Charts
507 San Marco St is a Single Family Residence in Fairfield, CA 94533. This 1,287 square foot property sits on a 5,663 Sq Ft Lot and features 3 bedrooms & 2 full bathrooms. It is currently priced at $485,000 and was built in 1961. This address can also be written as 507 San Marco St, Fairfield, CA 94533.
©2024 Bay Area Real Estate Information Services, Inc. All rights reserved. All data, including all measurements and calculations of area, is obtained from various sources and has not been, and will not be, verified by broker or MLS. All information should be independently reviewed and verified for accuracy. Properties may or may not be listed by the office/agent presenting the information. Information provided is for personal, non-commercial use by the viewer and may not be redistributed without explicit authorization from Bay Area Real Estate Information Services, Inc.
Presently MLSListings.com displays Active, Contingent, Pending, and Recently Sold listings. Recently Sold listings are properties which were sold within the last three years. After that period listings are no longer displayed in MLSListings.com. Pending listings are properties under contract and no longer available for sale. Contingent listings are properties where there is an accepted offer, and seller may be seeking back-up offers. Active listings are available for sale.
This listing information is up-to-date as of September 17, 2024. For the most current information, please contact Hazel Emlen, (707) 685-1491
