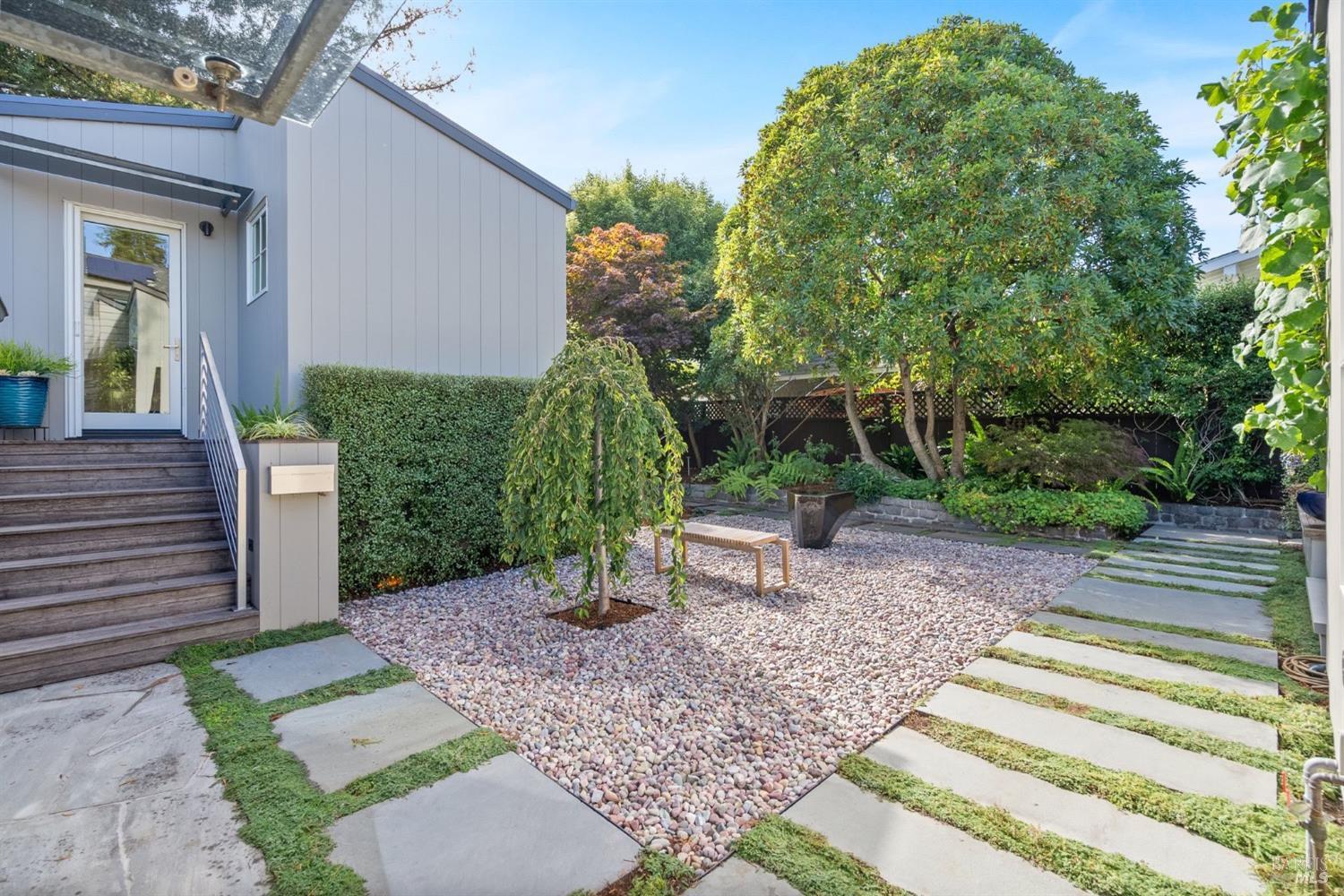82 Walnut Ave, Mill Valley, CA 94941
$4,800,000 Mortgage Calculator Sold on Oct 16, 2024 Single Family Residence
Property Details
About this Property
Nestled in the heart of coveted Sycamore Park, lies a distinguished family home that seamlessly blends timeless charm of a vintage home w/thoughtful design elements that make it a masterpiece for any discerning buyer. The floor plan harmoniously integrates formal & informal spaces: a welcoming foyer/mudroom, a stately LR, an elegant DR, FR lined with floor-to-ceiling bookshelves that opens to the gardens & main level ensuite BR w/a private deck. The kitchen is bathed in natural light and has a spacious eating area. Take the staircase with built-in storage at the base and soaring, ceiling height bookshelves up to the primary suite w/2 large & luxurious walk-in closets, & a long run of windows that frame stunning views & flood the room with light. The elegant primary BA has a spacious shower stall and soaking tub. The 3rd BR and full BA provide privacy and access to a private deck. The meticulously designed garden is a visual delight, featuring lush landscaping, multiple decks, and winding paths. At its heart, in the central courtyard is a custom water feature that enhances the tranquil ambiance. Additionally, a modern, private, legal ADU designed to impress the most discerning buyer, plus separate studio with a 1/2 bath offers flexible space for an office, gym etc.
MLS Listing Information
MLS #
BA324067158
MLS Source
Bay Area Real Estate Information Services, Inc.
Interior Features
Bedrooms
Primary Suite/Retreat, Studio
Bathrooms
Primary - Tub, Stall Shower, Tile, Window
Kitchen
Breakfast Nook, Countertop - Stone, Island with Sink, Other, Pantry, Pantry Cabinet, Skylight(s)
Appliances
Dishwasher, Garbage Disposal, Hood Over Range, Microwave, Other, Oven - Double, Oven - Self Cleaning, Oven Range - Built-In, Gas, Refrigerator, Wine Refrigerator, Washer/Dryer, Warming Drawer
Dining Room
Breakfast Nook, Formal Area, Formal Dining Room, In Kitchen, Other, Skylight(s)
Family Room
Deck Attached, Other
Fireplace
Gas Starter, Living Room
Flooring
Stone, Wood
Laundry
In Laundry Room, Tub / Sink
Cooling
None
Heating
Central Forced Air
Exterior Features
Roof
Composition
Foundation
Concrete Perimeter
Pool
Pool - No
Style
Contemporary
Parking, School, and Other Information
Garage/Parking
Electric Car Hookup, Facing Side, No Garage, Garage: 0 Car(s)
Sewer
Public Sewer
Water
Public
Unit Information
| # Buildings | # Leased Units | # Total Units |
|---|---|---|
| 0 | – | – |
Neighborhood: Around This Home
Neighborhood: Local Demographics
Market Trends Charts
82 Walnut Ave is a Single Family Residence in Mill Valley, CA 94941. This 3,265 square foot property sits on a 6,299 Sq Ft Lot and features 4 bedrooms & 4 full and 1 partial bathrooms. It is currently priced at $4,800,000 and was built in 1927. This address can also be written as 82 Walnut Ave, Mill Valley, CA 94941.
©2024 Bay Area Real Estate Information Services, Inc. All rights reserved. All data, including all measurements and calculations of area, is obtained from various sources and has not been, and will not be, verified by broker or MLS. All information should be independently reviewed and verified for accuracy. Properties may or may not be listed by the office/agent presenting the information. Information provided is for personal, non-commercial use by the viewer and may not be redistributed without explicit authorization from Bay Area Real Estate Information Services, Inc.
Presently MLSListings.com displays Active, Contingent, Pending, and Recently Sold listings. Recently Sold listings are properties which were sold within the last three years. After that period listings are no longer displayed in MLSListings.com. Pending listings are properties under contract and no longer available for sale. Contingent listings are properties where there is an accepted offer, and seller may be seeking back-up offers. Active listings are available for sale.
This listing information is up-to-date as of October 18, 2024. For the most current information, please contact Beth Brody, (415) 987-2384
