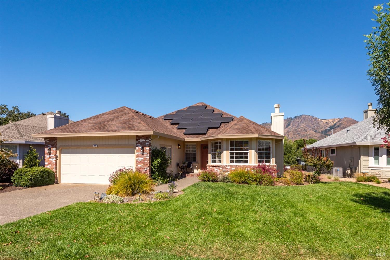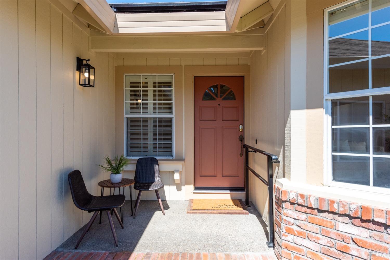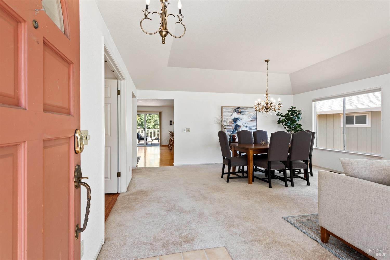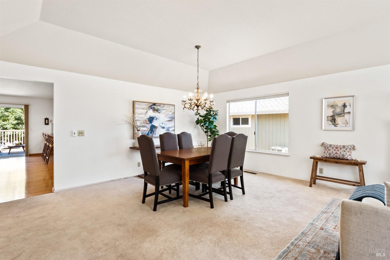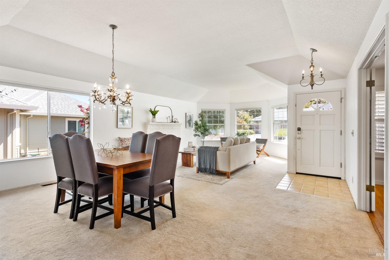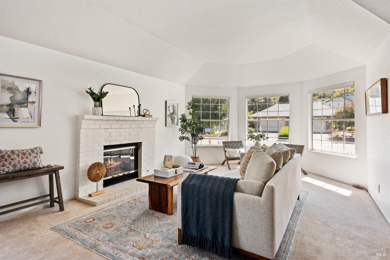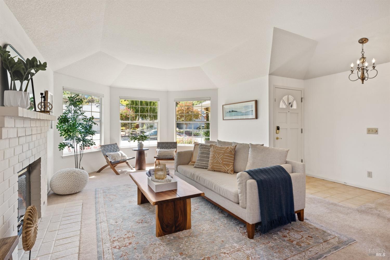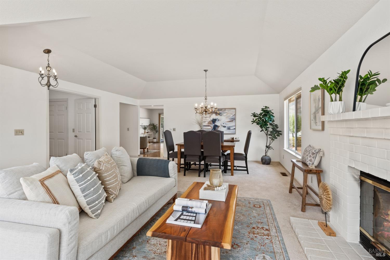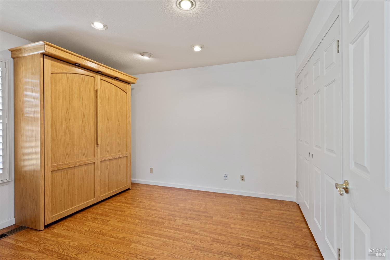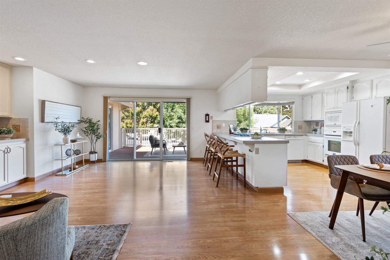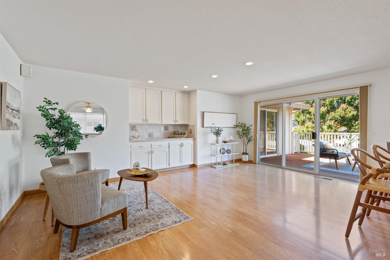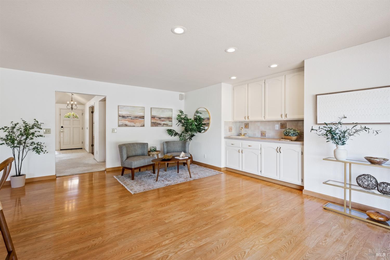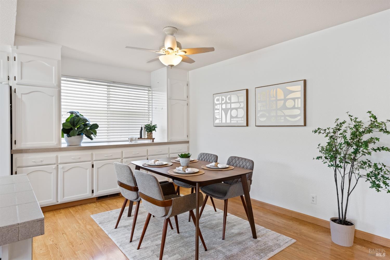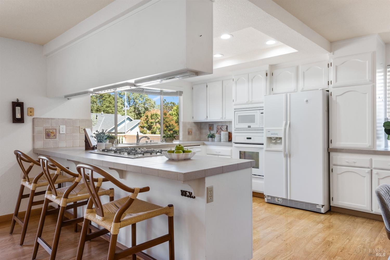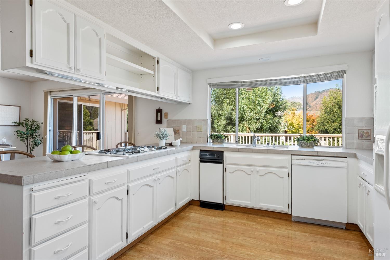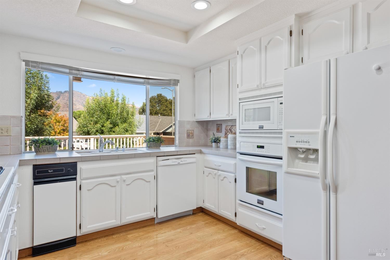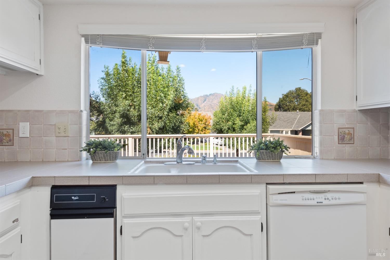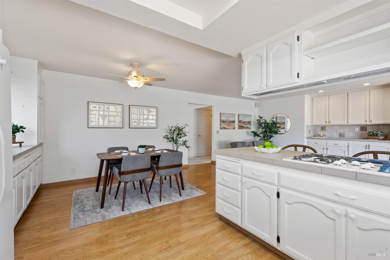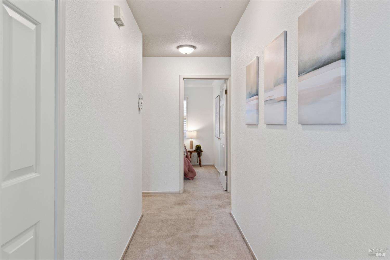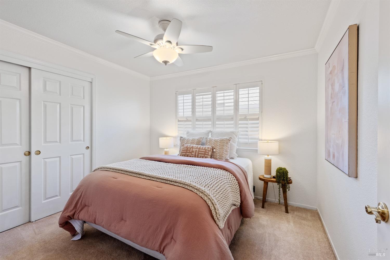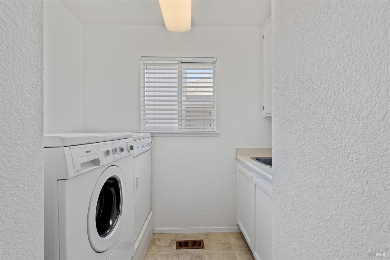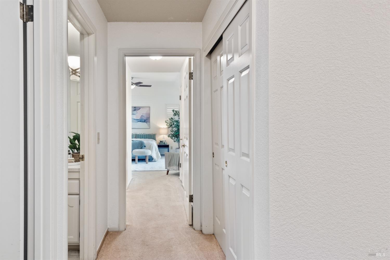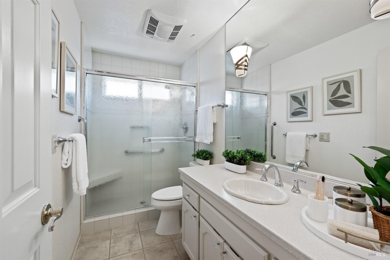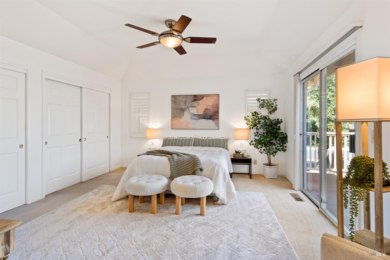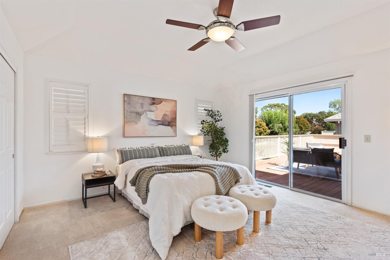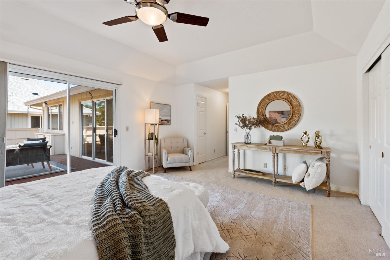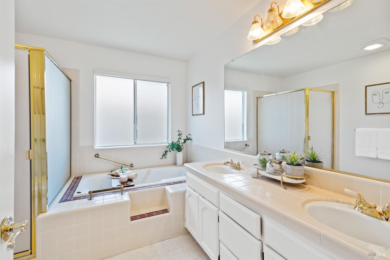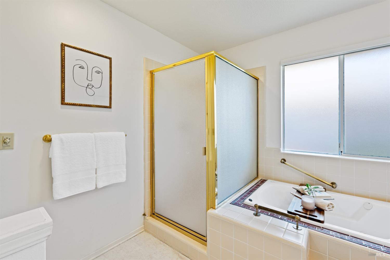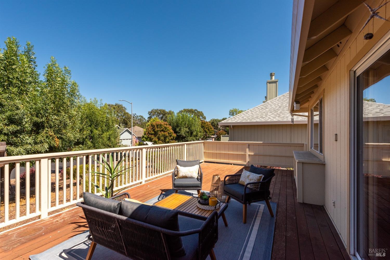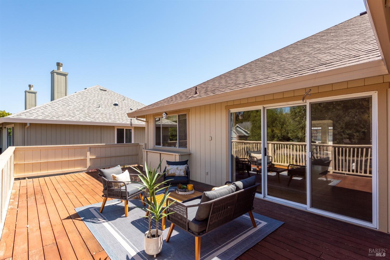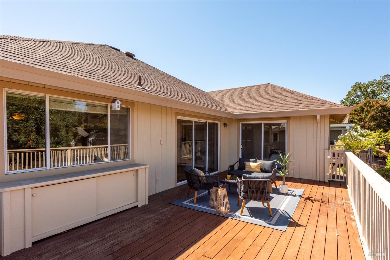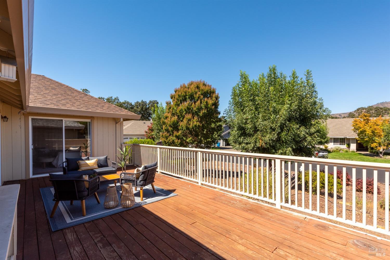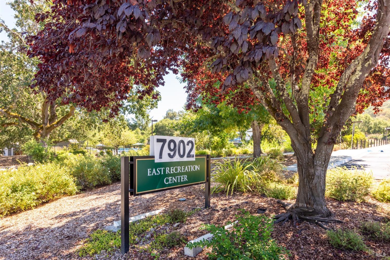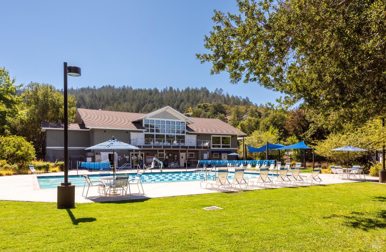Property Details
About this Property
Step inside this well cared for, spacious St. Helena model located just steps away from the East Rec Center in the Active Adult Community of Oakmont in beautiful Sonoma County. This home offers a combo living/dining room with gas fireplace, two guest rooms including a very nice Murphy Bed already installed, an expansive primary suite with private bath and interior laundry. The floor plan is rounded out with a generous great room which features extra cabinetry for tons of storage, tiled counters, eat-up kitchen bar and additional eating nook. Direct deck access off the kitchen makes for another dining/lounge option and has plenty of room for container gardening. Owner paid solar, newer roof installed in 2016, 2 car garage and A/C. Enjoy the many amenities offered by Oakmont Village, a resort retirement community surrounded by parks, have fun with golf, tennis, pools, hiking, bocce, pickle-ball, fitness centers, concerts, a library & more. Riven Rock HOA covers landscaping & exterior paint. Oakmont HOA provides access to all the community amenities.
MLS Listing Information
MLS #
BA324067168
MLS Source
Bay Area Real Estate Information Services, Inc.
Days on Site
104
Interior Features
Bedrooms
Primary Suite/Retreat
Bathrooms
Primary - Sunken Tub, Stall Shower, Tile
Kitchen
Breakfast Nook, Countertop - Tile, Kitchen/Family Room Combo, Other
Appliances
Cooktop - Gas, Dishwasher, Garbage Disposal, Microwave, Other, Oven - Built-In, Oven - Electric, Refrigerator, Trash Compactor, Dryer, Washer
Dining Room
Dining Area in Living Room, In Kitchen, Other
Family Room
Deck Attached, Kitchen/Family Room Combo
Fireplace
Gas Starter, Living Room
Flooring
Carpet, Simulated Wood, Tile
Laundry
Cabinets, In Laundry Room, Laundry - Yes, Tub / Sink
Cooling
Ceiling Fan, Central Forced Air
Heating
Central Forced Air
Exterior Features
Roof
Composition
Foundation
Concrete Perimeter
Pool
Community Facility, None, Pool - Yes
Style
Traditional
Parking, School, and Other Information
Garage/Parking
Access - Interior, Attached Garage, Garage: 2 Car(s)
Sewer
Public Sewer
Water
Public
HOA Fee
$327
HOA Fee Frequency
Monthly
Complex Amenities
Club House, Community Pool, Dog Park, Game Court (Outdoor), Garden / Greenbelt/ Trails, Gym / Exercise Facility, Other
Contact Information
Listing Agent
Laura Hall
Corcoran Icon Properties
License #: 01360545
Phone: (707) 478-0027
Co-Listing Agent
Pamela Ranella
Corcoran Icon Properties
License #: 02005229
Phone: (707) 810-5066
Unit Information
| # Buildings | # Leased Units | # Total Units |
|---|---|---|
| 0 | – | – |
Neighborhood: Around This Home
Neighborhood: Local Demographics
Market Trends Charts
Nearby Homes for Sale
7997 Oakmont Dr is a Single Family Residence in Santa Rosa, CA 95409. This 2,005 square foot property sits on a 3,772 Sq Ft Lot and features 3 bedrooms & 2 full bathrooms. It is currently priced at $850,000 and was built in 1988. This address can also be written as 7997 Oakmont Dr, Santa Rosa, CA 95409.
©2024 Bay Area Real Estate Information Services, Inc. All rights reserved. All data, including all measurements and calculations of area, is obtained from various sources and has not been, and will not be, verified by broker or MLS. All information should be independently reviewed and verified for accuracy. Properties may or may not be listed by the office/agent presenting the information. Information provided is for personal, non-commercial use by the viewer and may not be redistributed without explicit authorization from Bay Area Real Estate Information Services, Inc.
Presently MLSListings.com displays Active, Contingent, Pending, and Recently Sold listings. Recently Sold listings are properties which were sold within the last three years. After that period listings are no longer displayed in MLSListings.com. Pending listings are properties under contract and no longer available for sale. Contingent listings are properties where there is an accepted offer, and seller may be seeking back-up offers. Active listings are available for sale.
This listing information is up-to-date as of December 19, 2024. For the most current information, please contact Laura Hall, (707) 478-0027
