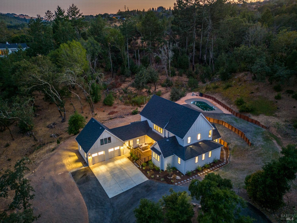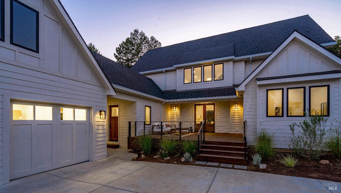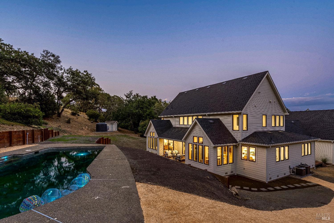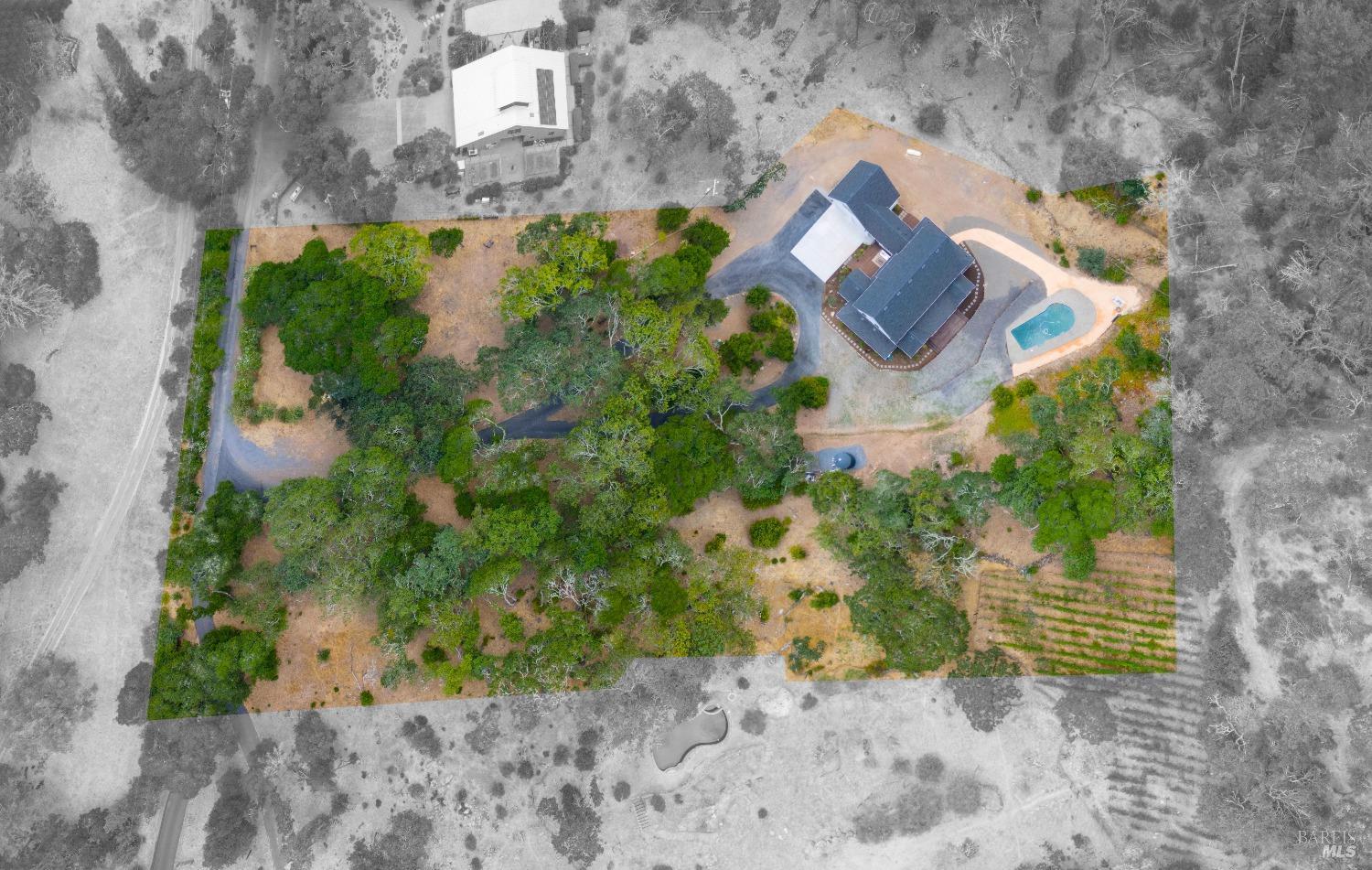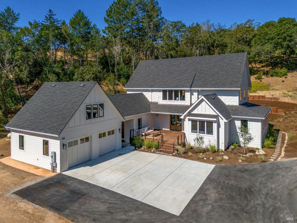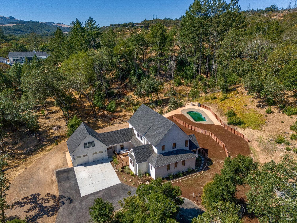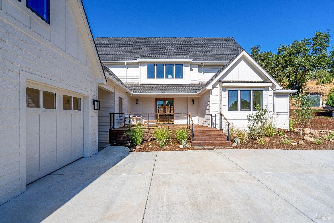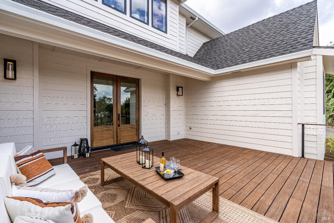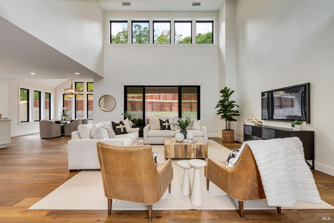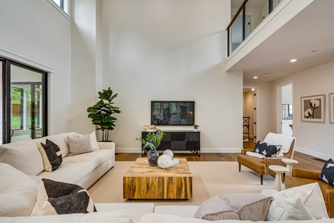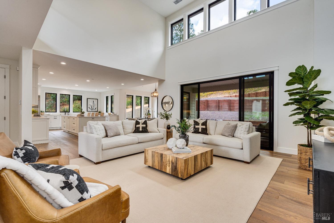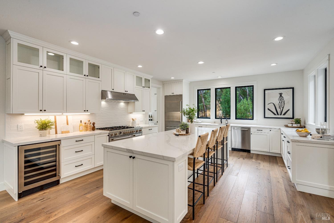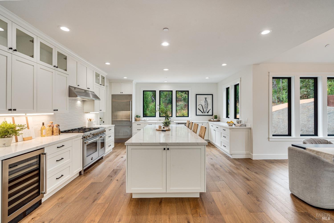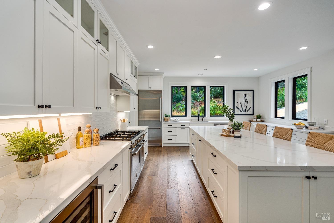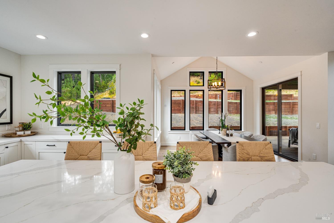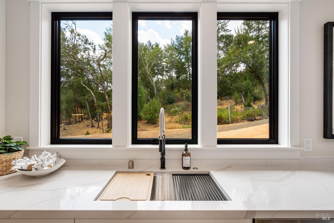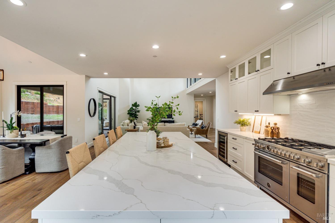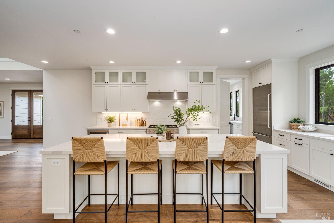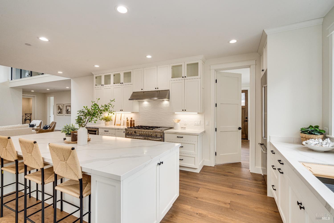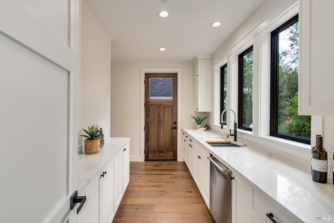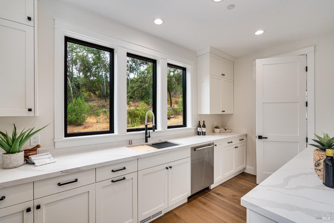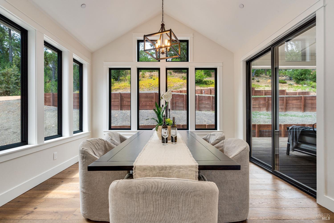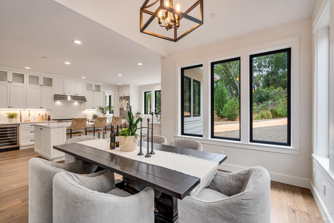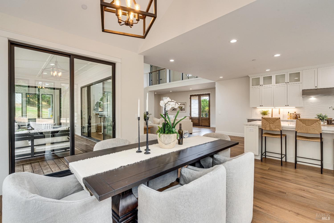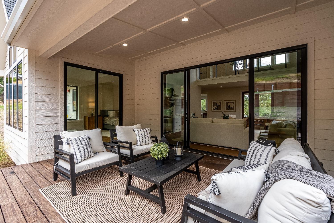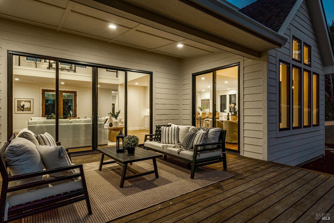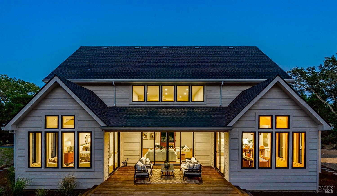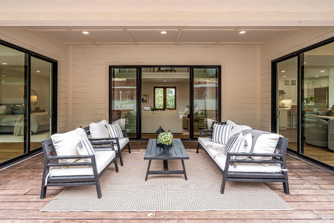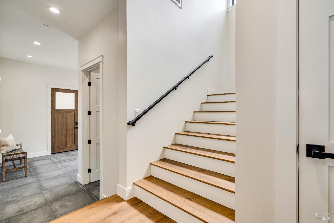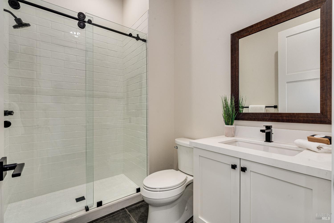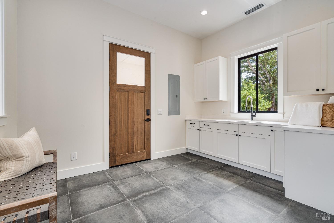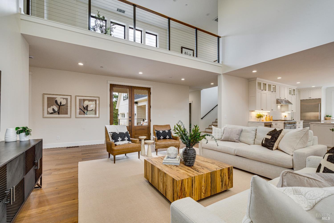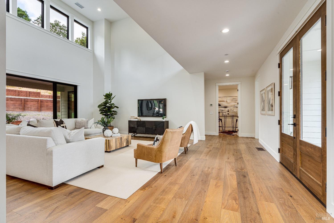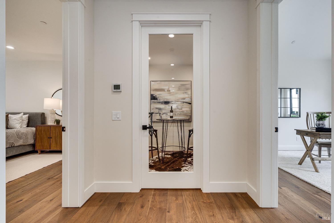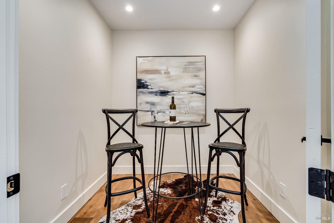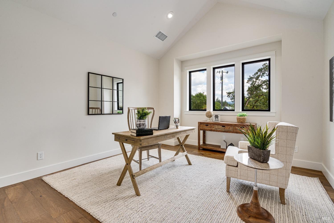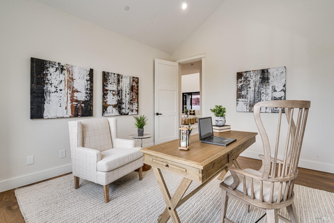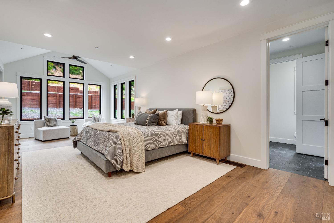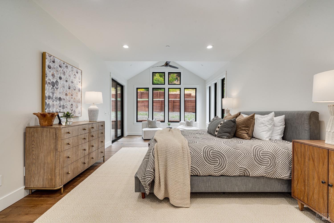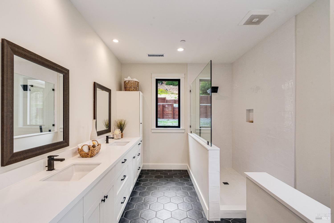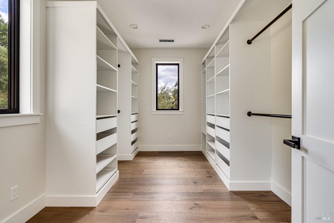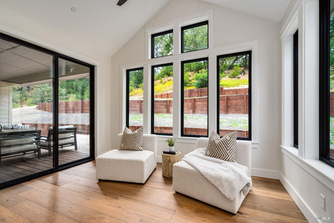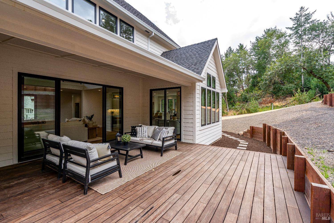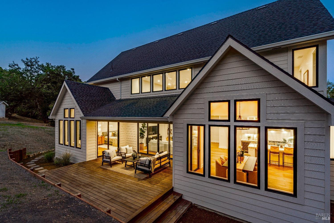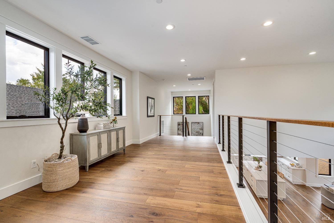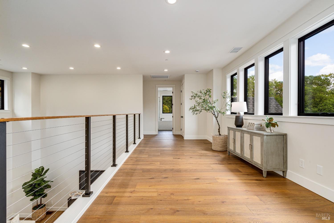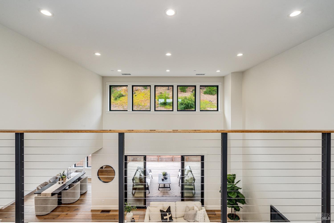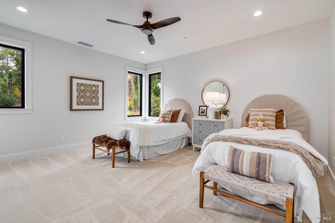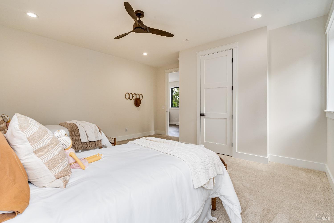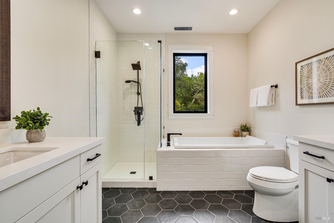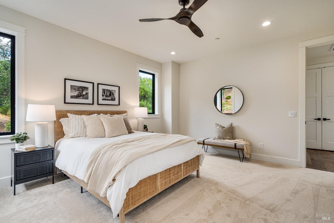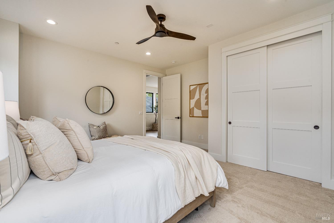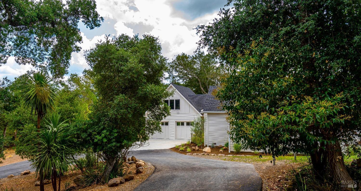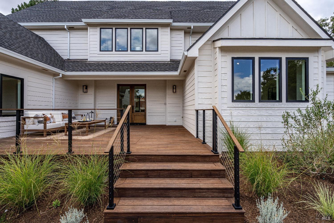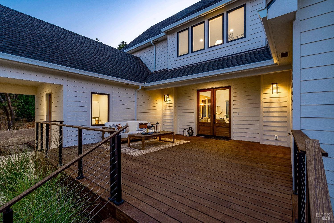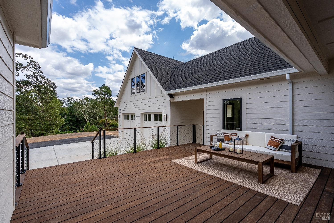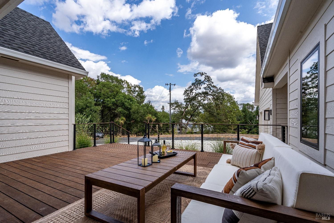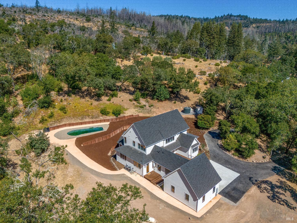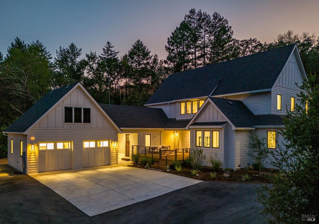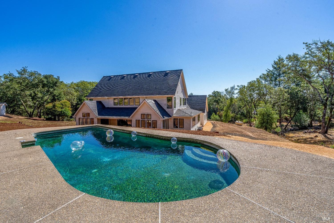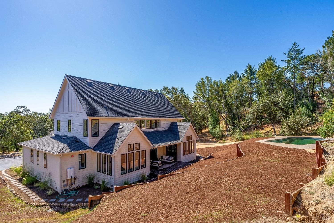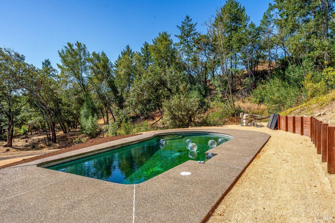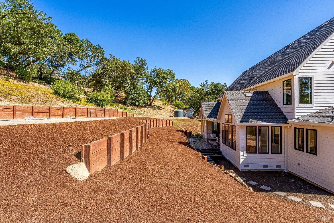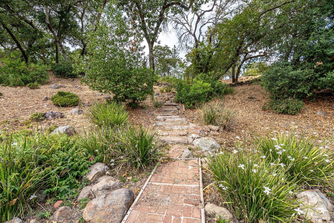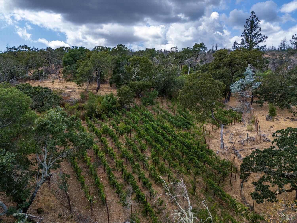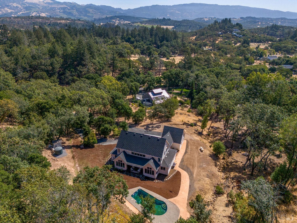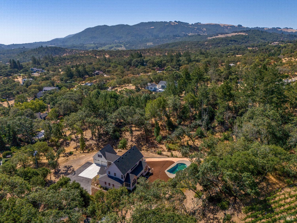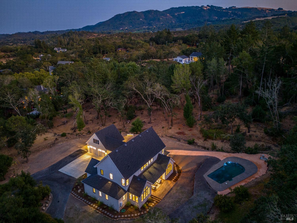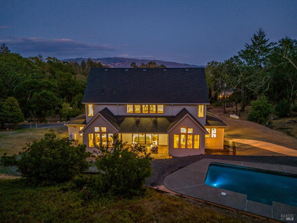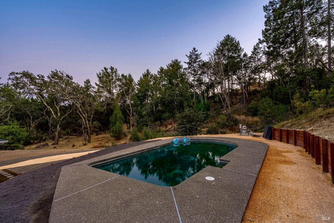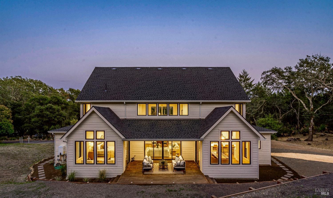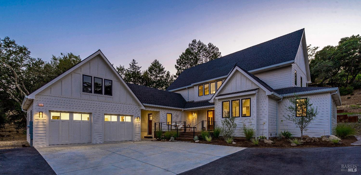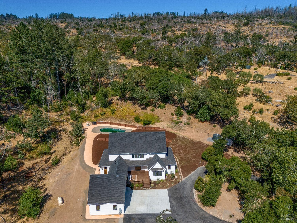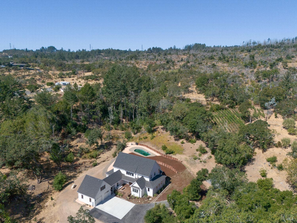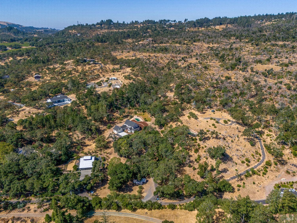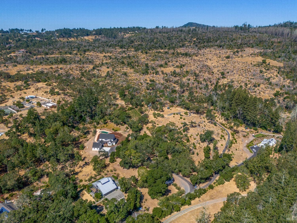Property Details
About this Property
Surrounded by a sensational backdrop of rolling hills and panoramic vista views, this escape is the centerpiece of your blossoming hobby vineyard and wine country dreams. Discover the stunning custom-built home offering over 3,687sqft of luxurious living space, 19-foot ceilings in the Great Room, abundance of sun-kissed windows + quality craftsmanship throughout with warm complementing hues. Entertain in the Chef's kitchen, add local favorites to your wine fridge, while high-end Bertazzoni appliances and an oversized Quartz slab island + counters assist with dinners. Complete with an accommodating butler's pantry, offering ample storage and convenience. Featuring 3 spacious bedrooms, 3 elegantly appointed baths and an array of thoughtful amenities. Wander into the primary bedroom's oversized closet & view-filled wall of windows. The home boasts a dedicated office, perfect for working remotely, and a versatile bonus room. In the expansive mud room, tend to daily tasks & utilize storage for keeping gear + supplies. Step outside to your private 3 acre oasis, where a sparkling pool invites you to relax and unwind, surrounded by the serene beauty of Kenwood's picturesque landscape. Nearby, local parks, golf, shops, dining, and of course, idyllic vineyards and wineries await.
MLS Listing Information
MLS #
BA324067525
MLS Source
Bay Area Real Estate Information Services, Inc.
Days on Site
107
Interior Features
Bedrooms
Primary Suite/Retreat
Bathrooms
Double Sinks, Other, Stall Shower, Sunken Tub, Tile
Kitchen
Island, Kitchen/Family Room Combo, Other, Pantry
Appliances
Dishwasher, Garbage Disposal, Hood Over Range, Other, Oven - Gas, Oven Range - Gas, Refrigerator
Dining Room
Dining Area in Living Room, Formal Area, Other
Family Room
Deck Attached, Kitchen/Family Room Combo
Flooring
Carpet, Tile, Wood
Laundry
220 Volt Outlet, Cabinets, Hookup - Electric, Hookup - Gas Dryer, Hookups Only, In Laundry Room, Laundry - Yes, Other, Tub / Sink
Cooling
Ceiling Fan, Central Forced Air, Multi-Zone
Heating
Central Forced Air, Heating - 2+ Zones, Propane
Exterior Features
Roof
Composition, Shingle
Foundation
Concrete Perimeter
Pool
Gunite, In Ground, None, Pool - Yes, Sweep
Style
Craftsman, Custom, Farm House, Modern/High Tech, Ranch, Ranchette
Parking, School, and Other Information
Garage/Parking
24'+ Deep Garage, Detached, Facing Front, Side By Side, Storage - RV, Garage: 2 Car(s)
Sewer
Septic Tank
Water
Private, Well
Contact Information
Listing Agent
Douglas Del Fava
W Real Estate
License #: 00673059
Phone: (707) 833-2884
Co-Listing Agent
Shannon Parker
W Real Estate
License #: 01849527
Phone: (707) 529-3066
Unit Information
| # Buildings | # Leased Units | # Total Units |
|---|---|---|
| 0 | – | – |
Neighborhood: Around This Home
Neighborhood: Local Demographics
Market Trends Charts
Nearby Homes for Sale
2861 Bristol Rd is a Single Family Residence in Kenwood, CA 95452. This 3,687 square foot property sits on a 3.07 Acres Lot and features 3 bedrooms & 3 full bathrooms. It is currently priced at $2,895,000 and was built in 2023. This address can also be written as 2861 Bristol Rd, Kenwood, CA 95452.
©2024 Bay Area Real Estate Information Services, Inc. All rights reserved. All data, including all measurements and calculations of area, is obtained from various sources and has not been, and will not be, verified by broker or MLS. All information should be independently reviewed and verified for accuracy. Properties may or may not be listed by the office/agent presenting the information. Information provided is for personal, non-commercial use by the viewer and may not be redistributed without explicit authorization from Bay Area Real Estate Information Services, Inc.
Presently MLSListings.com displays Active, Contingent, Pending, and Recently Sold listings. Recently Sold listings are properties which were sold within the last three years. After that period listings are no longer displayed in MLSListings.com. Pending listings are properties under contract and no longer available for sale. Contingent listings are properties where there is an accepted offer, and seller may be seeking back-up offers. Active listings are available for sale.
This listing information is up-to-date as of November 17, 2024. For the most current information, please contact Douglas Del Fava, (707) 833-2884
