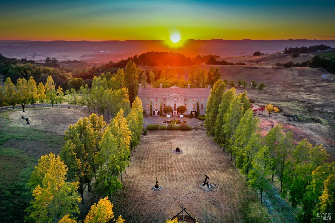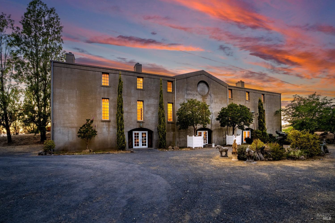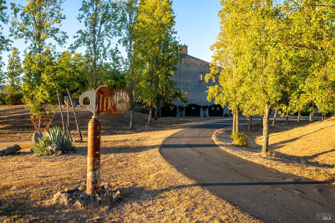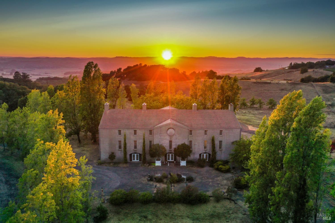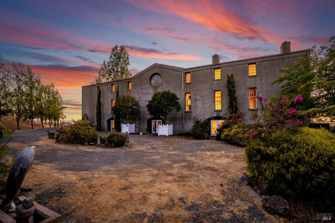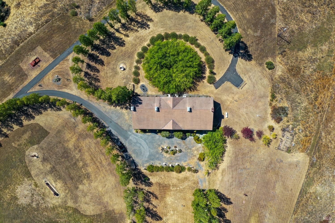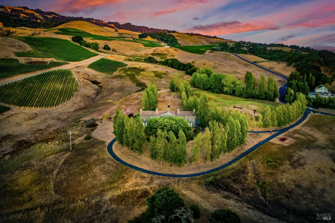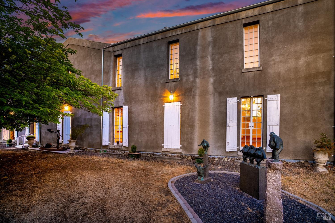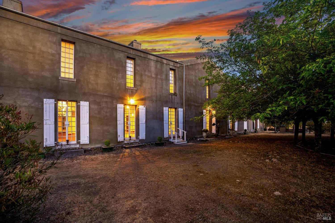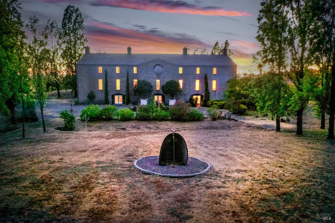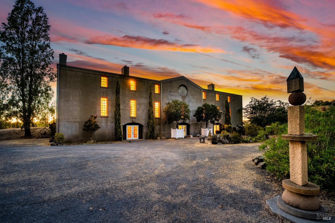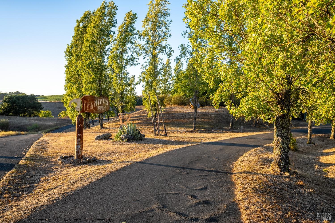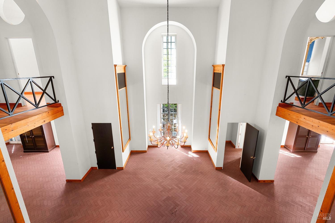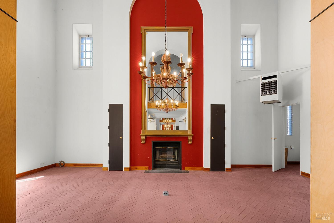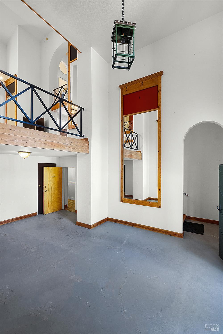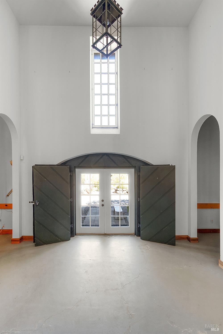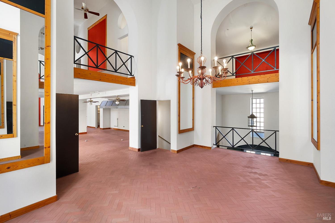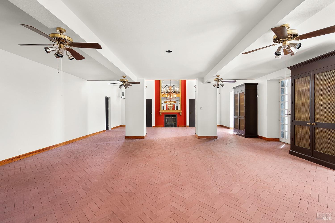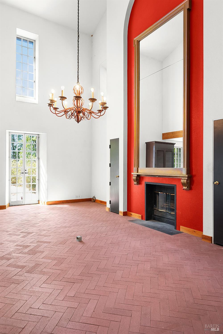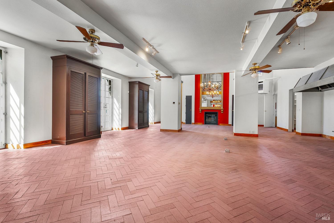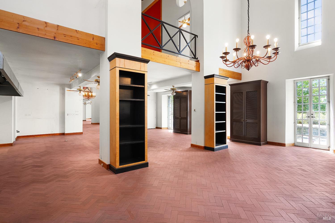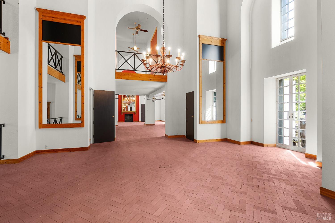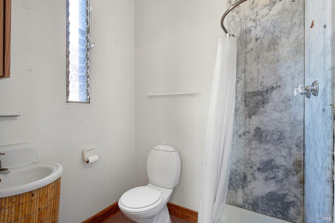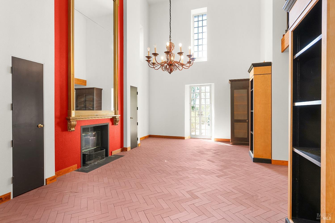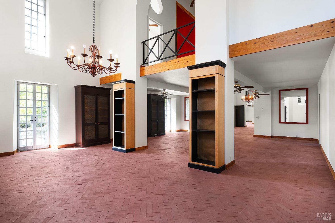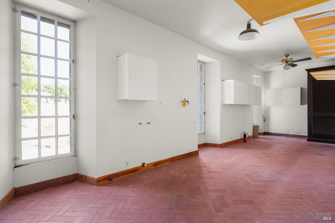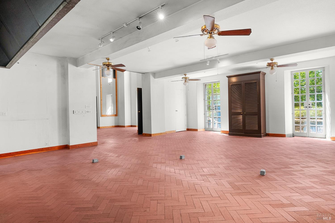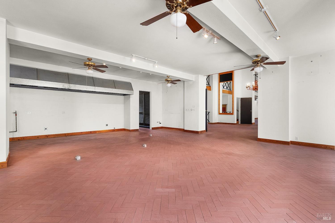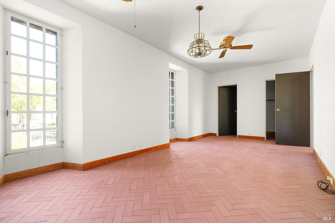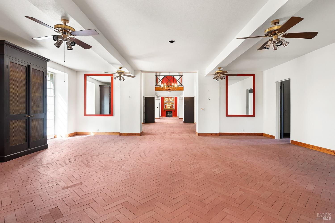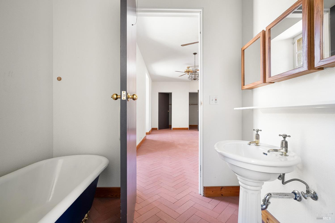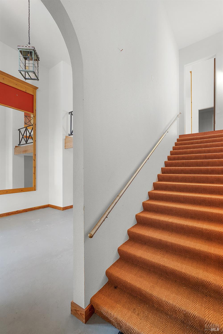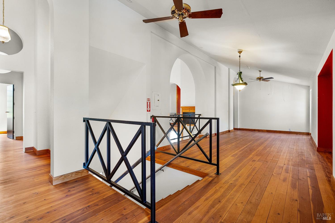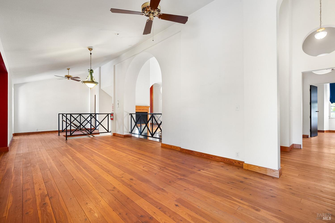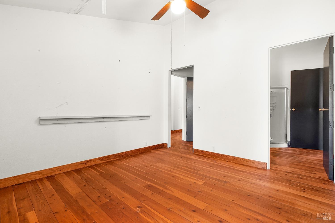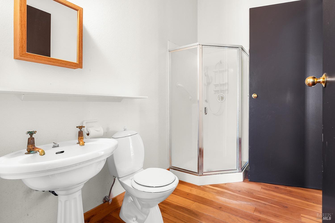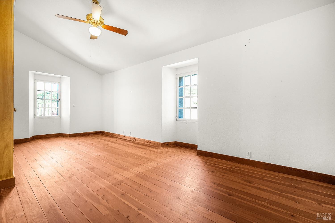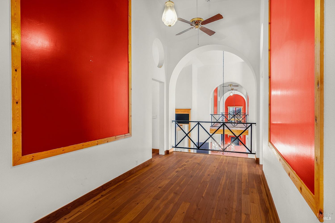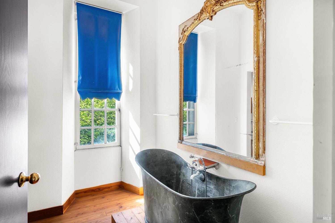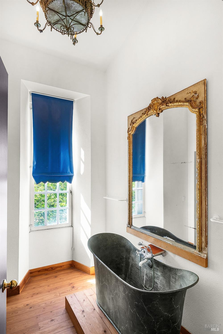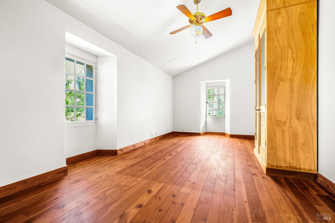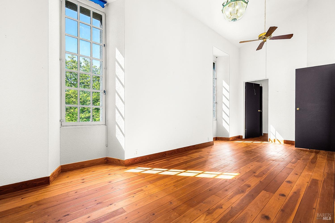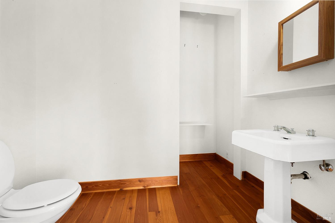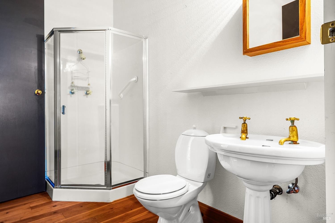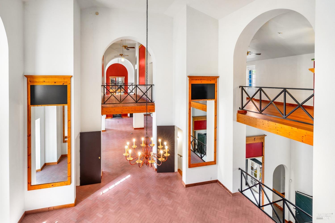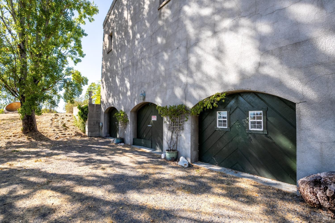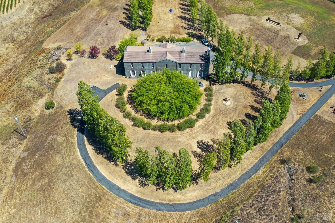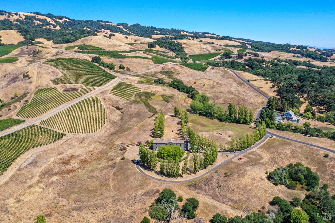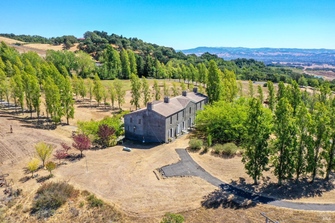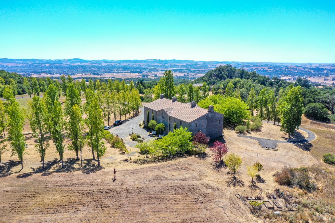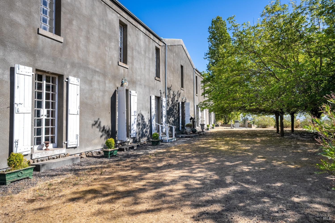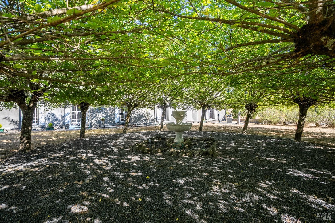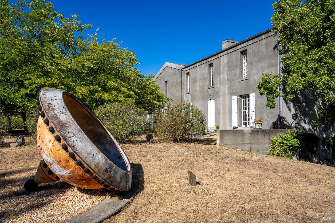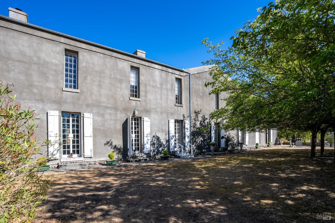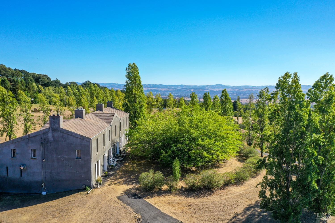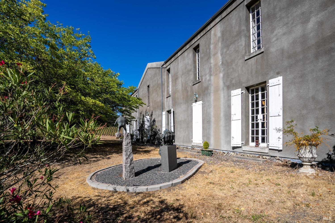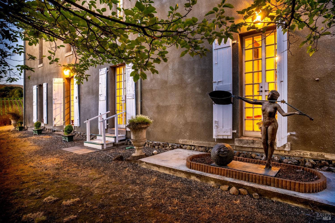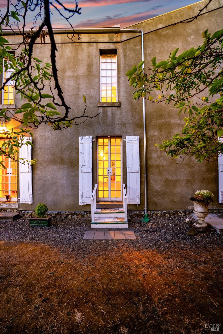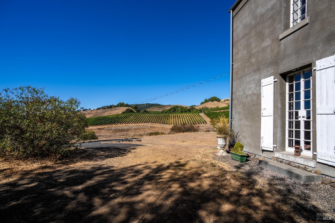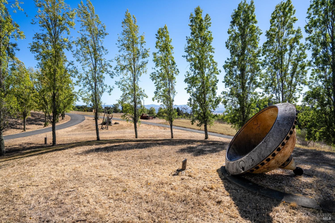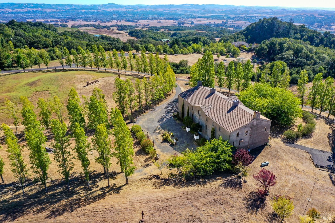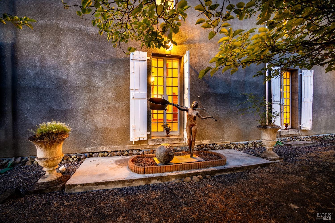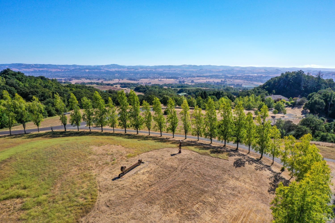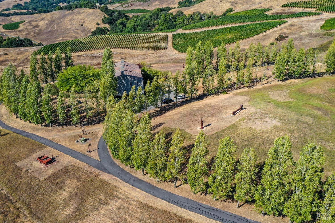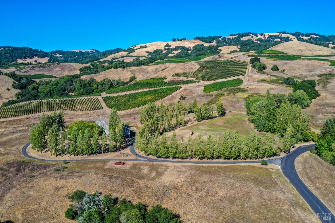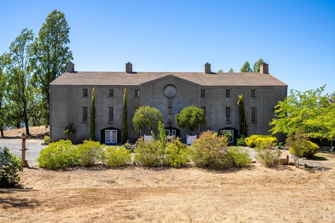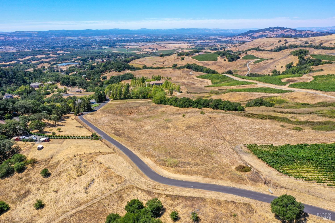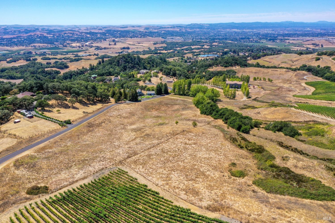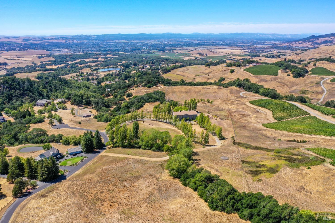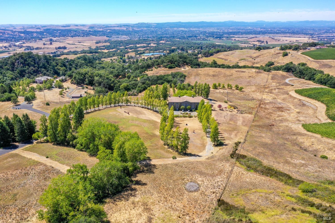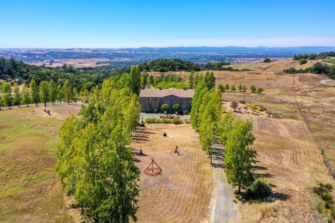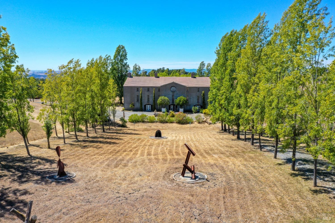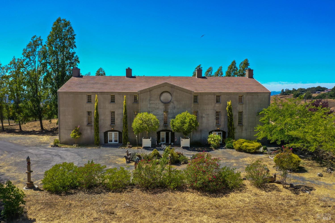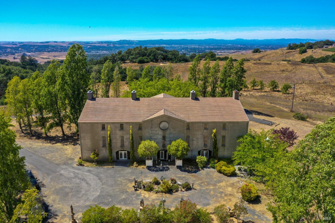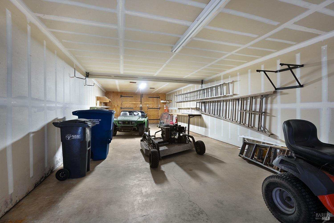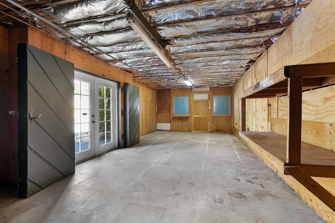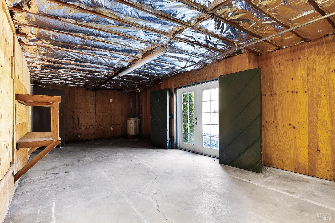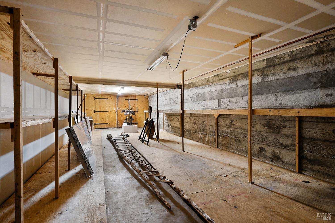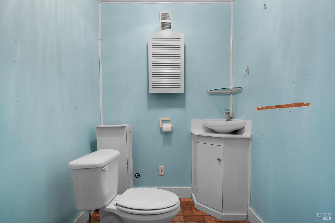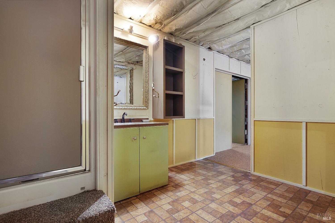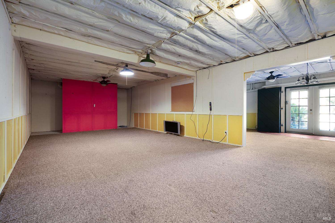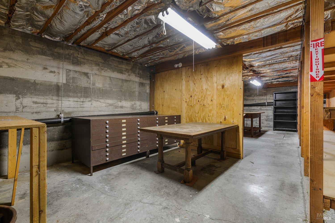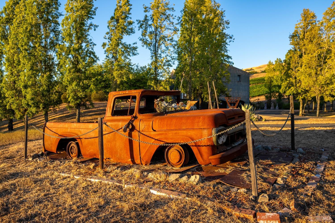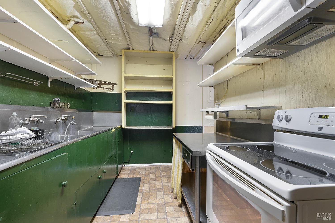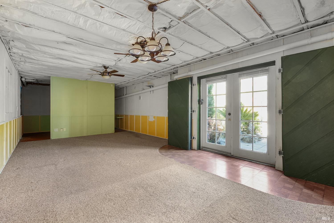5454 Hillsborough Dr, Petaluma, CA 94954
$2,750,000 Mortgage Calculator Active Single Family Residence
Property Details
About this Property
Welcome to a French-style chateau estate hidden amidst 24.5 acres of rolling hills reminiscent of serene Provence, as it beckons the most discerning buyer. Built, by industrial architect Robert Downey, the estate is adorned with dramatic sculptures and native plantings, offering unparalleled privacy and luxury. Accessible through a gated, tree-lined winding private drive that culminates in a circular driveway, The Chateau is both discreet and inviting, providing seclusion in the 8 bed/6 bath 13,628 sqft. The estate's timeless elegance is showcased through its four stately chimneys, each anchoring a grand fireplace. The home features multi-pained glass French doors, high ceilings and herringbone brick-laid and knotty pine floors for a rustic-refined ambiance. Arched balconies, adorned with wrought iron railings, overlook the lower-level views. For those seeking a life of self-sufficiency/sustainability, the estate offers the unique opportunity to live off-grid, cultivate a hobby vineyard, or create your own Provence like-hills of lavender fields all while surrounded by the unparalleled beauty and tranquility of bucolic east side Petaluma. The Chateau is not just a home; it's a lifestyle, a retreat, and an artistic sanctuary waiting to be discovered.
MLS Listing Information
MLS #
BA324067600
MLS Source
Bay Area Real Estate Information Services, Inc.
Days on Site
115
Interior Features
Kitchen
Countertop - Other
Dining Room
Dining Area in Family Room, Dining Area in Living Room, Formal Area, In Kitchen
Family Room
Kitchen/Family Room Combo, Vaulted Ceilings
Fireplace
Wood Burning
Flooring
Other, Wood
Laundry
Hookups Only
Cooling
None
Heating
Gas, Other, Propane
Exterior Features
Roof
Tile
Foundation
Slab, Concrete Perimeter and Slab
Pool
Pool - No
Style
French
Parking, School, and Other Information
Garage/Parking
24'+ Deep Garage, Attached Garage, Guest / Visitor Parking, Private / Exclusive, RV Access, Side By Side, Tandem Parking, Garage: 9 Car(s)
Sewer
Septic Tank
Water
Shared Well, Well
HOA Fee
$392
HOA Fee Frequency
Monthly
Complex Amenities
Other
Contact Information
Listing Agent
Michael Williams
Excellerate Real Estate
License #: 01862062
Phone: (650) 867-3876
Co-Listing Agent
Julian Solano
Excellerate Real Estate
License #: 01892549
Phone: (707) 799-4533
Unit Information
| # Buildings | # Leased Units | # Total Units |
|---|---|---|
| 0 | – | – |
Neighborhood: Around This Home
Neighborhood: Local Demographics
Market Trends Charts
Nearby Homes for Sale
5454 Hillsborough Dr is a Single Family Residence in Petaluma, CA 94954. This 13,628 square foot property sits on a 24.47 Acres Lot and features 8 bedrooms & 6 full bathrooms. It is currently priced at $2,750,000 and was built in 1989. This address can also be written as 5454 Hillsborough Dr, Petaluma, CA 94954.
©2024 Bay Area Real Estate Information Services, Inc. All rights reserved. All data, including all measurements and calculations of area, is obtained from various sources and has not been, and will not be, verified by broker or MLS. All information should be independently reviewed and verified for accuracy. Properties may or may not be listed by the office/agent presenting the information. Information provided is for personal, non-commercial use by the viewer and may not be redistributed without explicit authorization from Bay Area Real Estate Information Services, Inc.
Presently MLSListings.com displays Active, Contingent, Pending, and Recently Sold listings. Recently Sold listings are properties which were sold within the last three years. After that period listings are no longer displayed in MLSListings.com. Pending listings are properties under contract and no longer available for sale. Contingent listings are properties where there is an accepted offer, and seller may be seeking back-up offers. Active listings are available for sale.
This listing information is up-to-date as of December 17, 2024. For the most current information, please contact Michael Williams, (650) 867-3876
