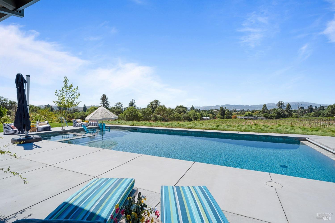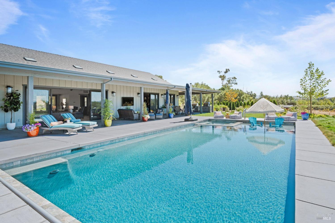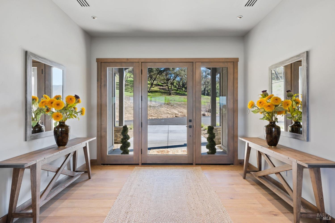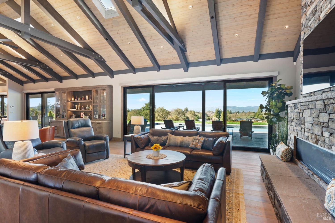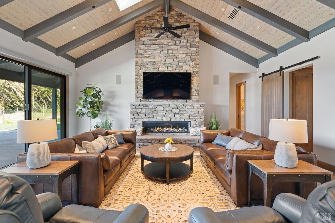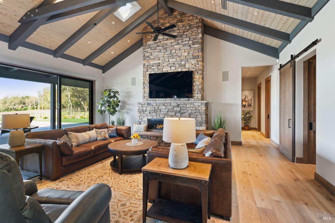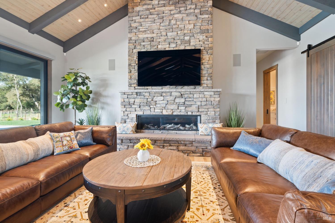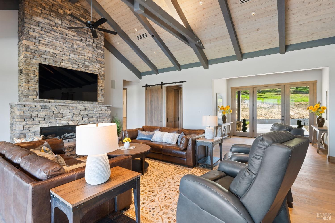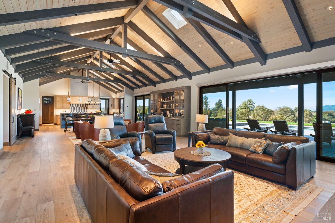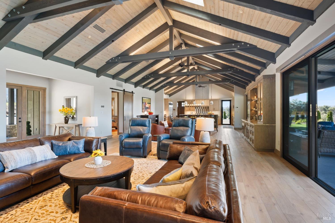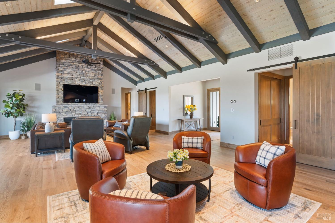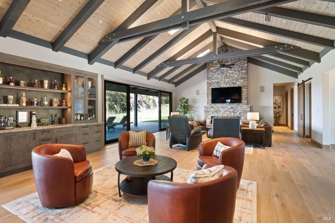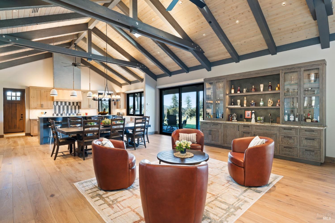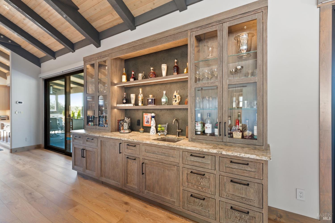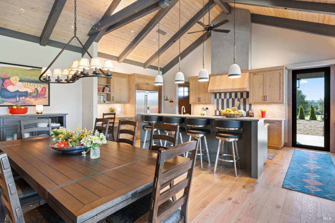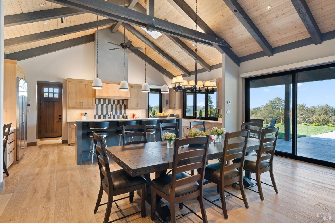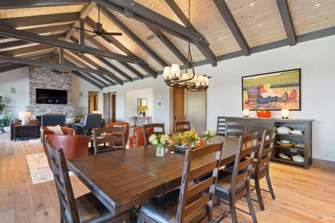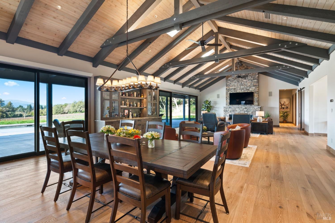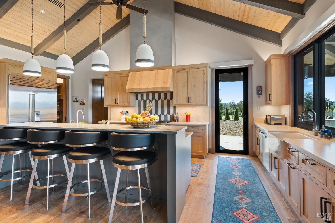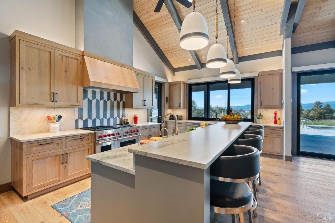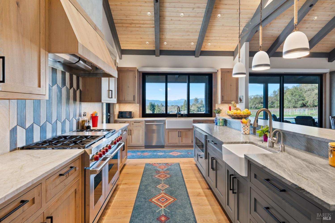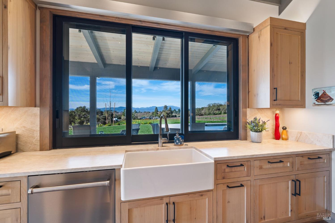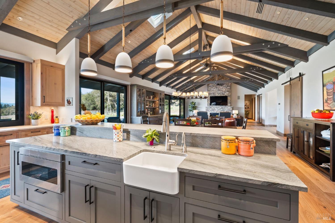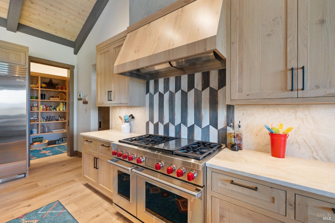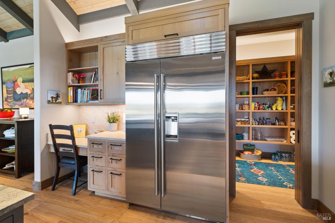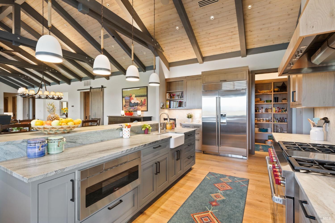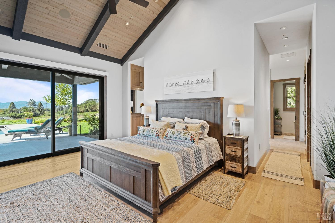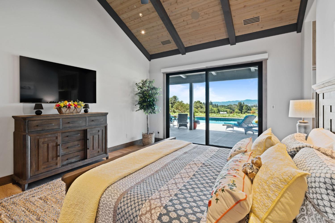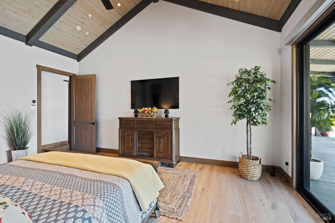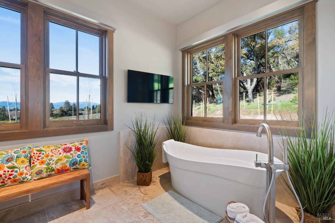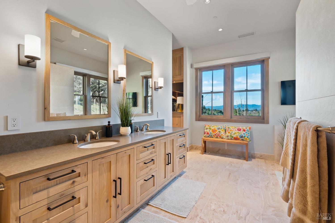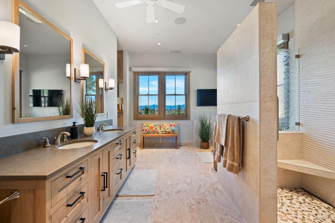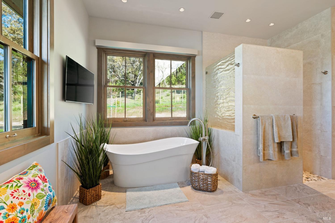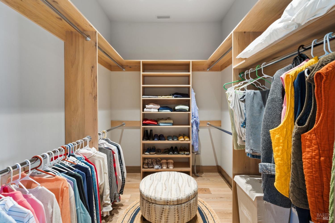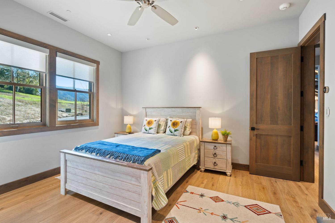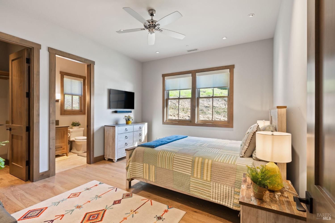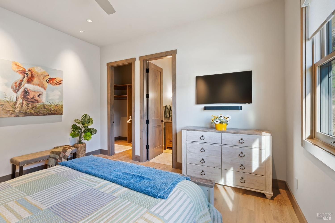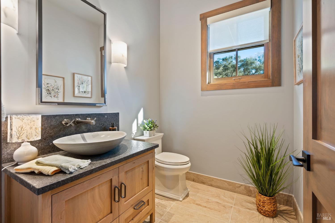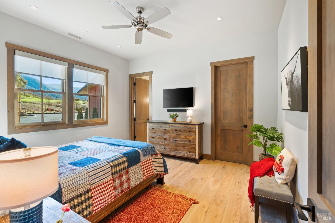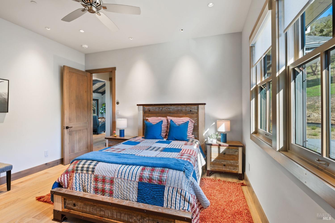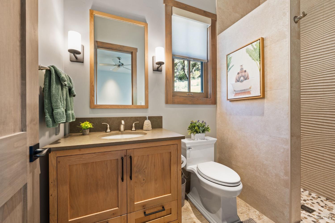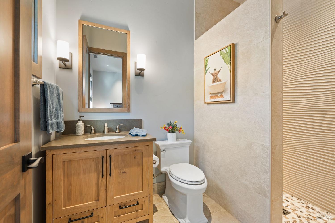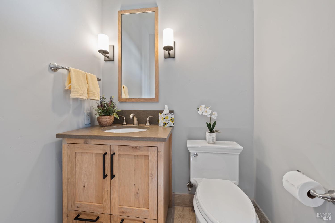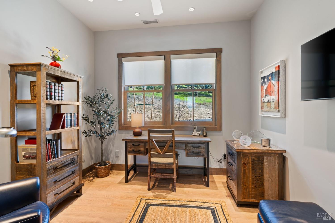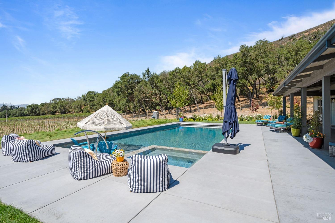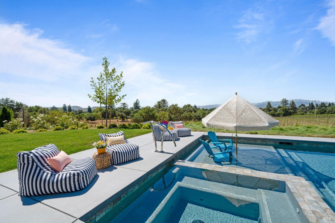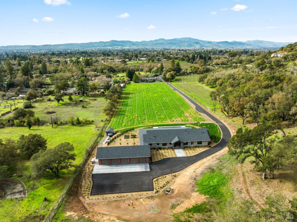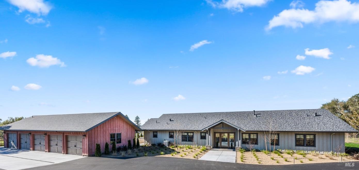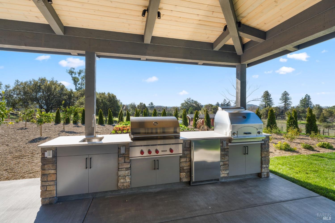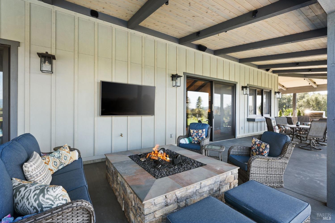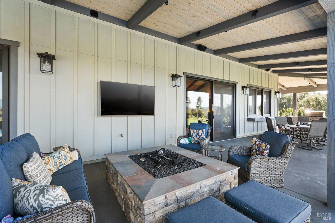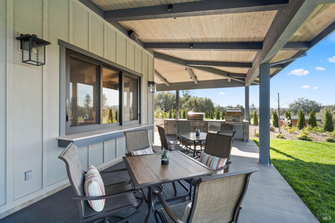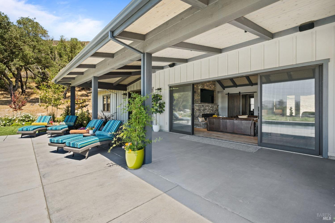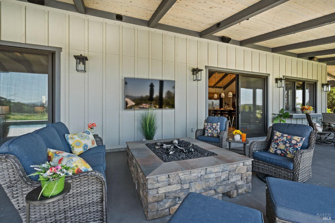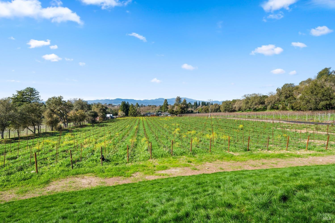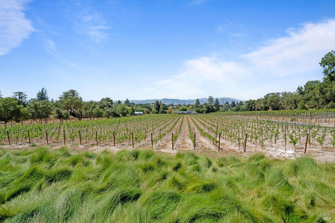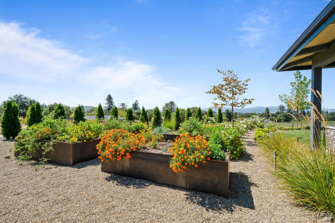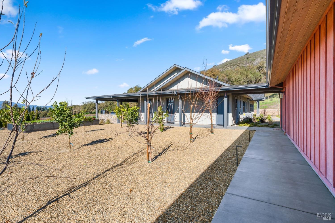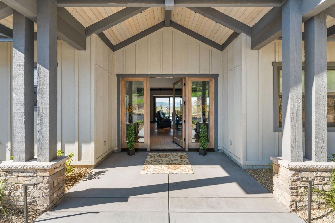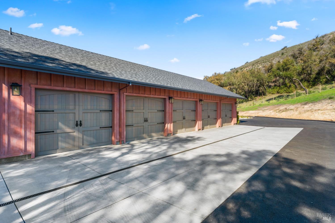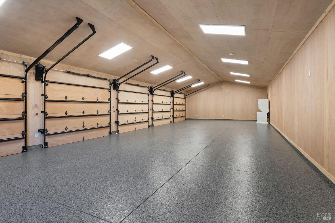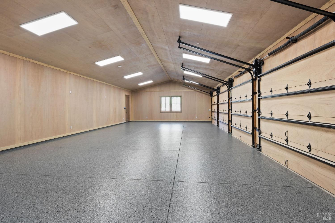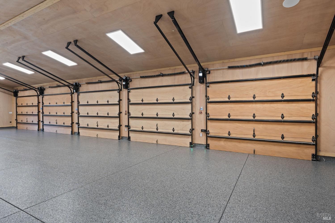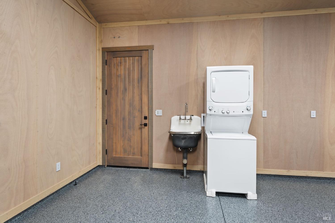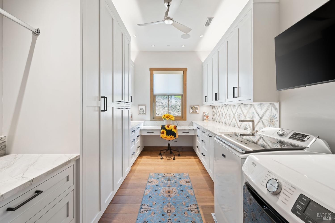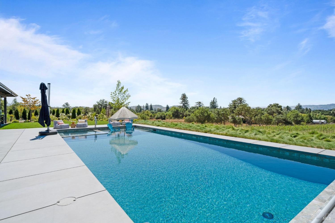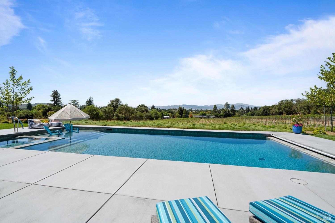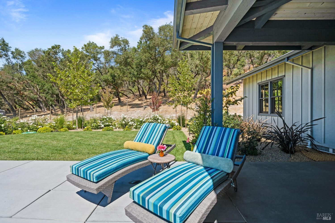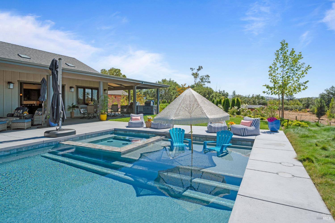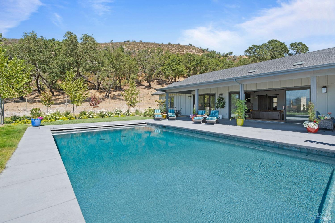Property Details
About this Property
Experience the epitome of luxury living in this meticulously crafted, custom-built Farmhouse completed in 2024. This single-level sanctuary offers unparalleled comfort and elegance on a serene estate through the private, gated entry. Step inside to discover an inviting interior featuring an oversized primary suite, a gourmet kitchen adorned with granite countertops & an expansive open-concept living area boasting a classic wet bar & vaulted ceilings. Enjoy year-round comfort with dual HVAC systems, radiant floor heating with individual controls, and exquisite European Oak flooring. Thoughtfully designed for seamless living, this home is tastefully decorated & furnished, offering discerning buyers the ultimate blend of craftsmanship and sophisticated living. Additional highlights include a versatile office space or possible 4th bedroom, 2 spacious en-suite bedrooms, a practical mudroom, a spacious laundry room with sink, outdoor bathroom & generous 5-car garage with hook-ups for additional living space. Entertain guests effortlessly with the inviting outdoor kitchen with pizza oven, sink, refrigerator & bbq grill. The stunning views of the 3.5 acre vineyard, mountains & sunsets can be appreciated in multiple lounging areas around the cozy fire pit or brand new pool with hot tub.
MLS Listing Information
MLS #
BA324067949
MLS Source
Bay Area Real Estate Information Services, Inc.
Days on Site
89
Interior Features
Bedrooms
Primary Suite/Retreat, Remodeled
Bathrooms
Granite, Other, Stall Shower, Stone, Tile, Updated Bath(s)
Kitchen
Countertop - Concrete, Island with Sink, Kitchen/Family Room Combo, Pantry, Updated
Appliances
Dishwasher, Garbage Disposal, Hood Over Range, Microwave, Oven Range - Built-In, Gas, Refrigerator, Wine Refrigerator, Warming Drawer
Dining Room
Dining Area in Living Room
Fireplace
Gas Starter, Living Room
Flooring
Stone, Tile, Wood
Laundry
220 Volt Outlet, Hookup - Electric, Hookup - Gas Dryer, In Laundry Room, Laundry - Yes, Laundry Area, Tub / Sink
Cooling
Ceiling Fan, Central Forced Air
Heating
Central Forced Air, Fireplace, Fireplace Insert, Radiant, Radiant Floors
Exterior Features
Roof
Composition
Pool
Cover, Heated - Gas, In Ground, Pool - Yes, Pool/Spa Combo, Spa/Hot Tub
Style
Custom, Farm House, Luxury, Ranchette
Parking, School, and Other Information
Garage/Parking
Covered Parking, Detached, Gate/Door Opener, Side By Side, Garage: 5 Car(s)
Sewer
Septic Tank
Water
Private, Well
Complex Amenities
Community Security Gate
Unit Information
| # Buildings | # Leased Units | # Total Units |
|---|---|---|
| 0 | – | – |
Market Trends Charts
1164 La Grande Ave is a Single Family Residence in Napa, CA 94558. This 3,548 square foot property sits on a 6.35 Acres Lot and features 3 bedrooms & 3 full and 2 partial bathrooms. It is currently priced at $8,650,000 and was built in 2024. This address can also be written as 1164 La Grande Ave, Napa, CA 94558.
©2024 Bay Area Real Estate Information Services, Inc. All rights reserved. All data, including all measurements and calculations of area, is obtained from various sources and has not been, and will not be, verified by broker or MLS. All information should be independently reviewed and verified for accuracy. Properties may or may not be listed by the office/agent presenting the information. Information provided is for personal, non-commercial use by the viewer and may not be redistributed without explicit authorization from Bay Area Real Estate Information Services, Inc.
Presently MLSListings.com displays Active, Contingent, Pending, and Recently Sold listings. Recently Sold listings are properties which were sold within the last three years. After that period listings are no longer displayed in MLSListings.com. Pending listings are properties under contract and no longer available for sale. Contingent listings are properties where there is an accepted offer, and seller may be seeking back-up offers. Active listings are available for sale.
This listing information is up-to-date as of September 10, 2024. For the most current information, please contact William Keller, (707) 337-6693
