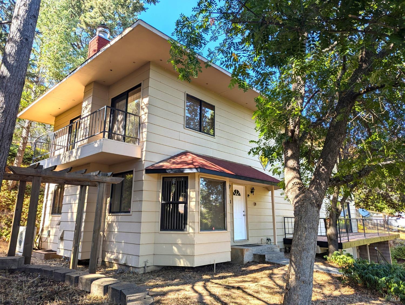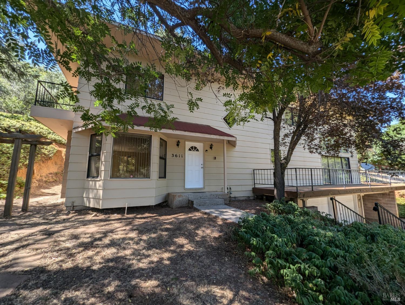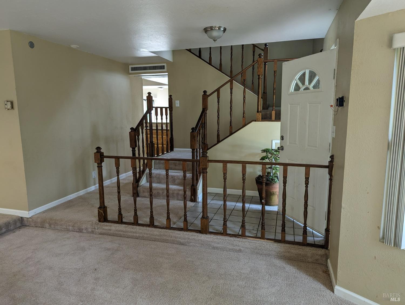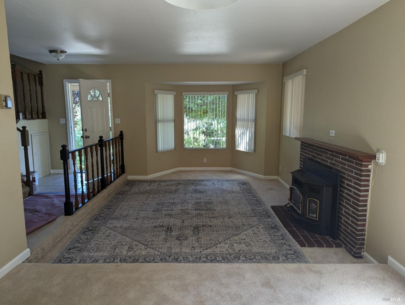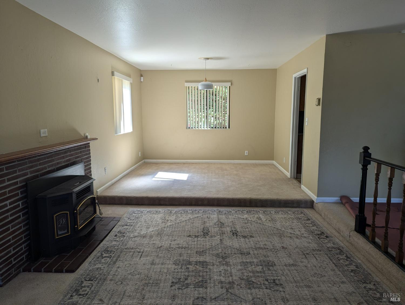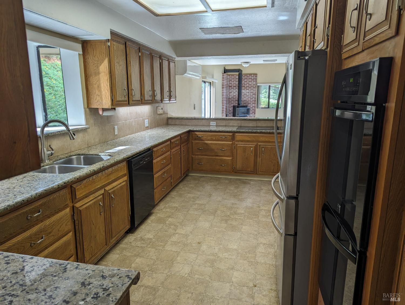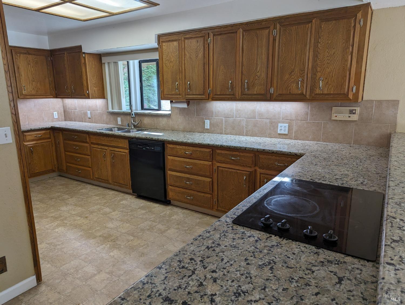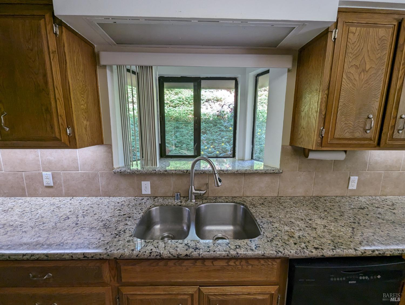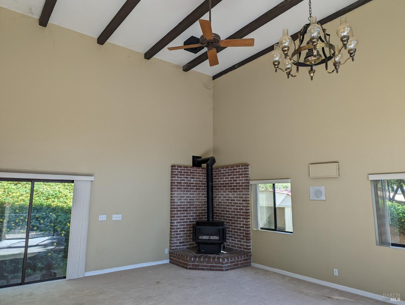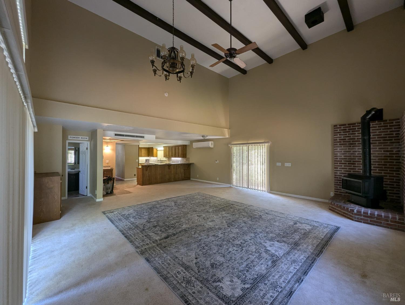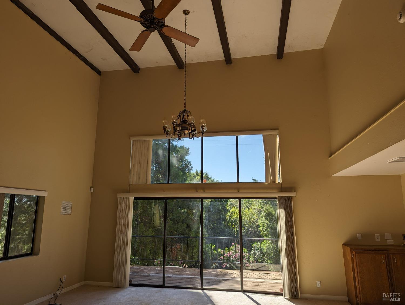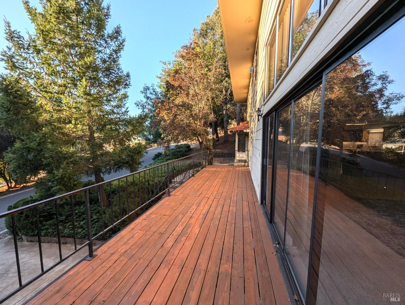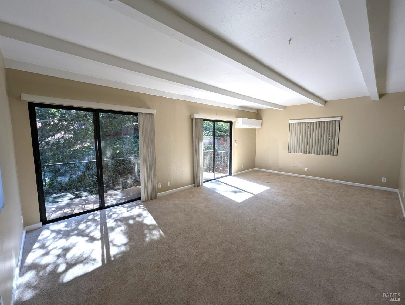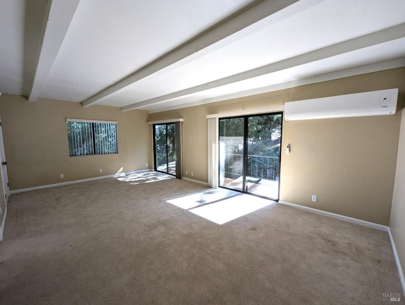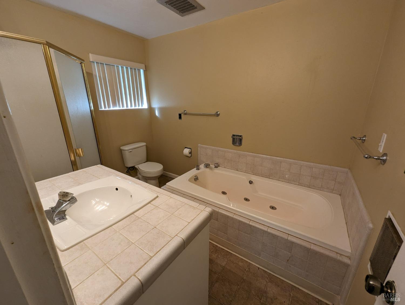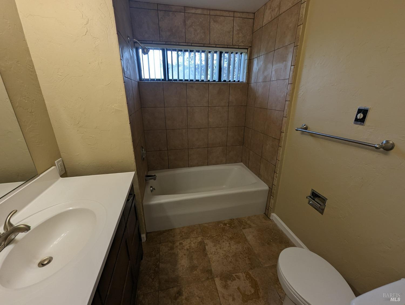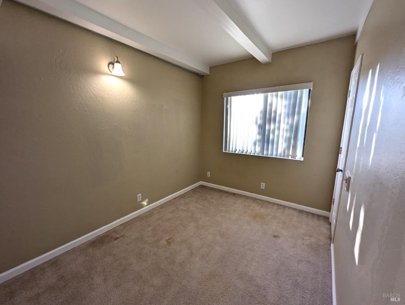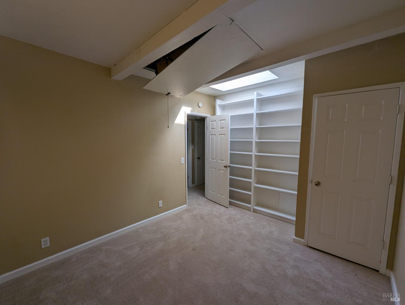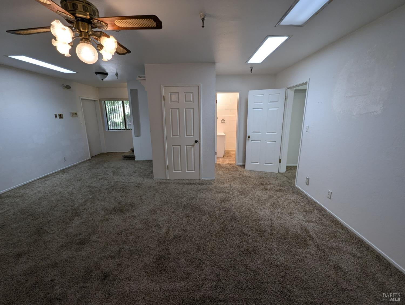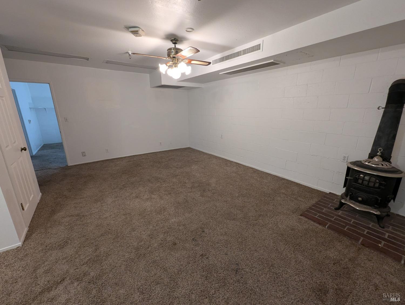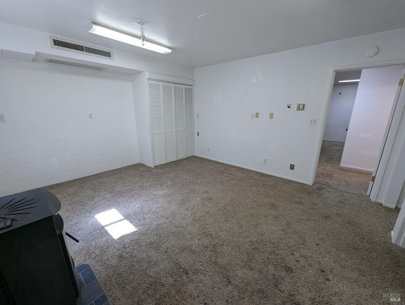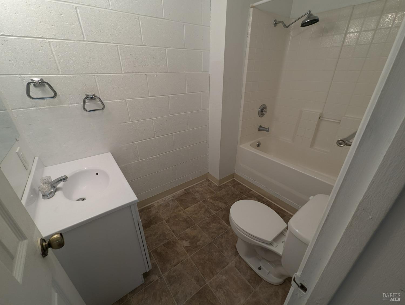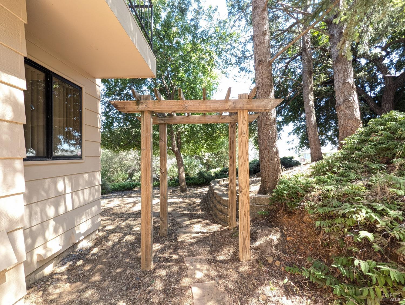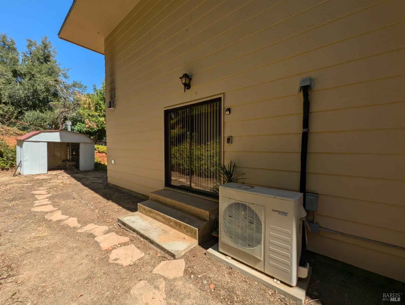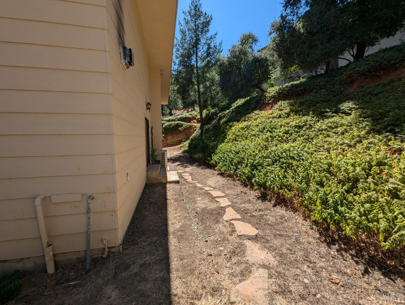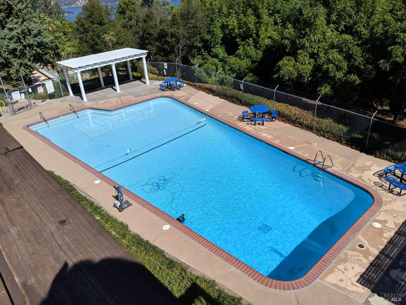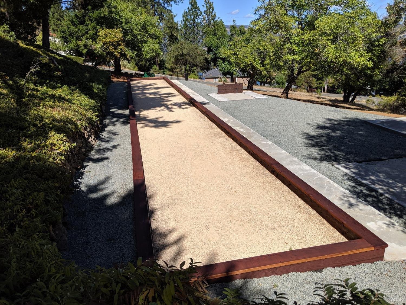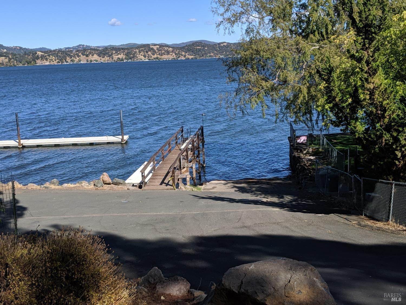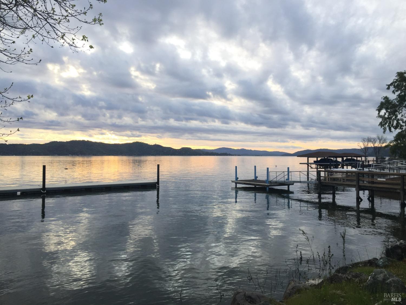Property Details
About this Property
This stunning property boasts an impressive design with soaring two-story ceiling that creates an open and airy atmosphere throughout the recreation and kitchen areas. This spacious layout also offers a separate dining and living area that is perfect for both entertaining and everyday living. Step into the heart of the home, where you will find a beautifully appointed kitchen featuring extensive elegant granite countertops. The gourmet space is not only stylish but ideal for preparing meals and hosting with family and friends. The home has an abundance of space throughout all 3 stories that ensures everyone one who lives there has a welcoming place to call their own. A mansard roof enables roof top seating. The bottom floor has potential to be an ADU. The community of Riviera West offers a private marina with picnic ground with BBQs, and private bathrooms. The clubhouse has a large community-only swimming pool, bathrooms, bocce ball, horseshoe court with picnic tables. The community does allow Air Bnb's. Lake County offers award winning wineries, trophy bass fishing, all water sports lake. So whether it is a primary residence, a vacation home or short term vacation rental, this attractive large home is a perfect blend of luxury and comfort.
MLS Listing Information
MLS #
BA324068894
MLS Source
Bay Area Real Estate Information Services, Inc.
Days on Site
200
Interior Features
Bedrooms
Primary Suite/Retreat
Bathrooms
Shower(s) over Tub(s), Tile, Updated Bath(s), Window
Kitchen
220 Volt Outlet, Breakfast Nook, Countertop - Granite, Kitchen/Family Room Combo, Other, Pantry Cabinet, Updated
Appliances
Cooktop - Electric, Dishwasher, Other, Oven - Built-In, Oven - Double, Oven - Electric, Refrigerator, Dryer, Washer
Dining Room
Dining Area in Living Room, Formal Dining Room, Other
Family Room
Deck Attached, Open Beam Ceiling, Other, Vaulted Ceilings
Fireplace
Family Room, Insert, Living Room, Wood Stove
Flooring
Carpet, Linoleum, Tile
Laundry
220 Volt Outlet, Hookup - Electric, Laundry - Yes, Laundry Area, Space for Frzr/Refr
Cooling
Ceiling Fan, Central Forced Air, Other
Heating
Central Forced Air, Electric, Fireplace Insert
Exterior Features
Roof
Composition, Other
Foundation
Block, Concrete Perimeter and Slab
Pool
Community Facility, None, Pool - Yes
Style
Colonial, Custom
Parking, School, and Other Information
Garage/Parking
Attached Garage, Gate/Door Opener, Garage: 2 Car(s)
Sewer
Septic Tank
Water
Private
HOA Fee Frequency
Annually
Complex Amenities
Barbecue Area, Beach Rights, Club House, Community Pool, Game Court (Outdoor), Other
Unit Information
| # Buildings | # Leased Units | # Total Units |
|---|---|---|
| 0 | – | – |
Neighborhood: Around This Home
Neighborhood: Local Demographics
Market Trends Charts
Nearby Homes for Sale
3611 Fircrest Ct is a Single Family Residence in Kelseyville, CA 95451. This 3,240 square foot property sits on a 0.32 Acres Lot and features 4 bedrooms & 3 full and 1 partial bathrooms. It is currently priced at $390,000 and was built in 1983. This address can also be written as 3611 Fircrest Ct, Kelseyville, CA 95451.
©2024 Bay Area Real Estate Information Services, Inc. All rights reserved. All data, including all measurements and calculations of area, is obtained from various sources and has not been, and will not be, verified by broker or MLS. All information should be independently reviewed and verified for accuracy. Properties may or may not be listed by the office/agent presenting the information. Information provided is for personal, non-commercial use by the viewer and may not be redistributed without explicit authorization from Bay Area Real Estate Information Services, Inc.
Presently MLSListings.com displays Active, Contingent, Pending, and Recently Sold listings. Recently Sold listings are properties which were sold within the last three years. After that period listings are no longer displayed in MLSListings.com. Pending listings are properties under contract and no longer available for sale. Contingent listings are properties where there is an accepted offer, and seller may be seeking back-up offers. Active listings are available for sale.
This listing information is up-to-date as of November 19, 2024. For the most current information, please contact Carina De Herrera, (925) 577-1425
