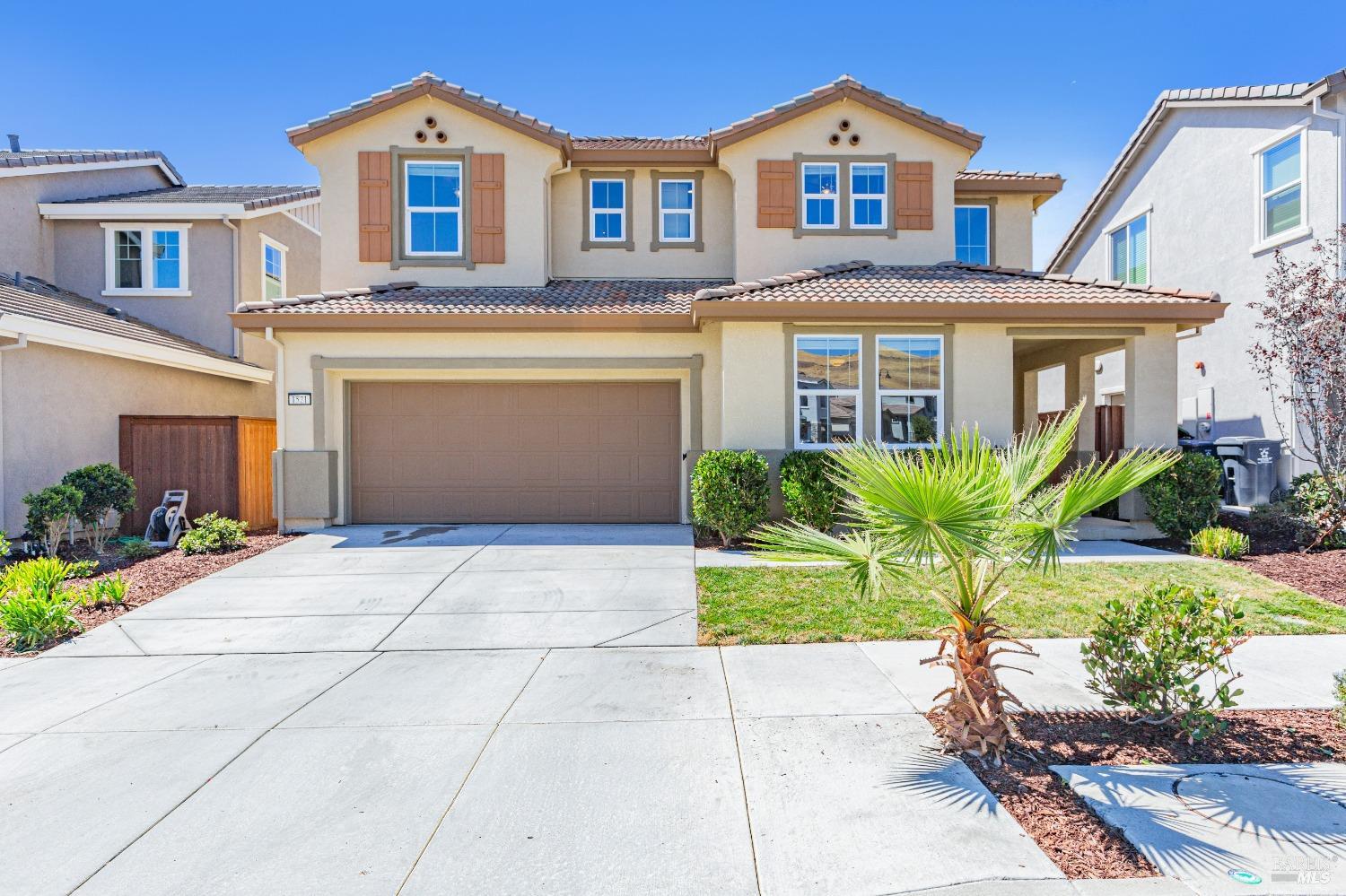1521 Gulf Dr, Fairfield, CA 94533
$672,000 Mortgage Calculator Sold on Oct 18, 2024 Single Family Residence
Property Details
About this Property
Experience luxury living with this exceptional home that's better than new! This stunning property features over 2,250 sq ft, 3 spacious bedrooms, 2 1/2 bathrooms, and a versatile office space perfect for remote work and an additional loft upstairs for a quiet retreat. Skip the costly upgrades and enjoy a move-in ready gem featuring an open indoor-outdoor living space where 12-foot center-meet sliding glass doors seamlessly connect to a beautifully landscaped backyard. Here, you'll find a serene patio, lush lawn, and vibrant flower beds, a perfect setting for entertaining or relaxing. The great room is the heart of the home, featuring striking accent walls with a built-in decorative fireplace, elegant mantle, and LED lighting. The adjacent kitchen is a chef's dream, showcasing an extended island with stunning quartz countertops, upgraded cabinets, a full backsplash, stainless steel appliances, a gas range and walk in pantry. Upgraded stair rails, LVP flooring, and pendant lights add to the elegance. Features also include ceiling fans and window covers throughout, 8' interior doors, 9' ceilings, and tons of natural light. Owned solar. With this list of upgrades totaling $51,924 this home is a true standout. Close proximity to I-80, TAFB, shopping and eateries.
Your path to home ownership starts here. Let us help you calculate your monthly costs.
MLS Listing Information
MLS #
BA324068916
MLS Source
Bay Area Real Estate Information Services, Inc.
Interior Features
Bathrooms
Shower(s) over Tub(s)
Kitchen
Island with Sink
Appliances
Dishwasher, Garbage Disposal, Hood Over Range, Oven Range - Gas
Dining Room
Dining Area in Family Room
Laundry
220 Volt Outlet, In Laundry Room, Laundry - Yes, Upper Floor
Cooling
Ceiling Fan, Central Forced Air, Multi-Zone
Heating
Central Forced Air, Solar
Exterior Features
Roof
Tile
Foundation
Concrete Perimeter and Slab
Pool
None, Pool - No
Style
Traditional
Parking, School, and Other Information
Garage/Parking
Attached Garage, Electric Car Hookup, Facing Front, Gate/Door Opener, Side By Side, Garage: 2 Car(s)
Sewer
Public Sewer
Water
Public
Unit Information
| # Buildings | # Leased Units | # Total Units |
|---|---|---|
| 0 | – | – |
School Ratings
Nearby Schools
Neighborhood: Around This Home
Neighborhood: Local Demographics
Market Trends Charts
1521 Gulf Dr is a Single Family Residence in Fairfield, CA 94533. This 2,256 square foot property sits on a 3,507 Sq Ft Lot and features 3 bedrooms & 2 full and 1 partial bathrooms. It is currently priced at $672,000 and was built in 2019. This address can also be written as 1521 Gulf Dr, Fairfield, CA 94533.
©2024 Bay Area Real Estate Information Services, Inc. All rights reserved. All data, including all measurements and calculations of area, is obtained from various sources and has not been, and will not be, verified by broker or MLS. All information should be independently reviewed and verified for accuracy. Properties may or may not be listed by the office/agent presenting the information. Information provided is for personal, non-commercial use by the viewer and may not be redistributed without explicit authorization from Bay Area Real Estate Information Services, Inc.
Presently MLSListings.com displays Active, Contingent, Pending, and Recently Sold listings. Recently Sold listings are properties which were sold within the last three years. After that period listings are no longer displayed in MLSListings.com. Pending listings are properties under contract and no longer available for sale. Contingent listings are properties where there is an accepted offer, and seller may be seeking back-up offers. Active listings are available for sale.
This listing information is up-to-date as of October 19, 2024. For the most current information, please contact Sandra Rainsbarger, (707) 321-3043

