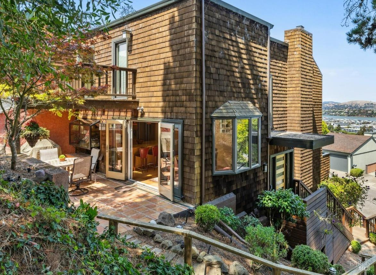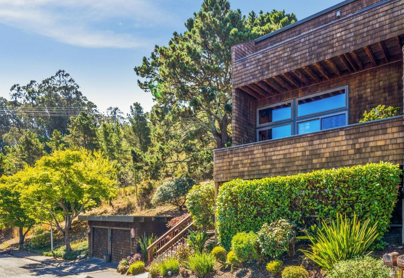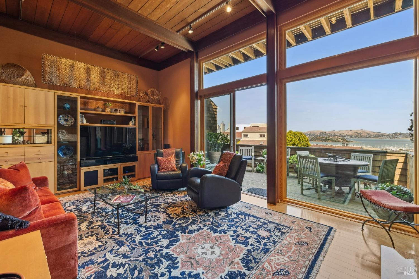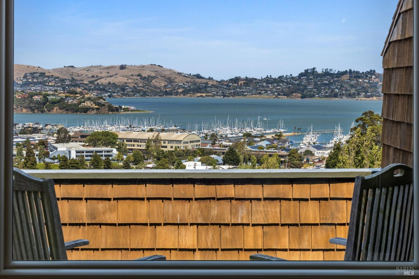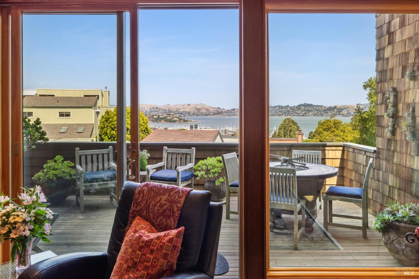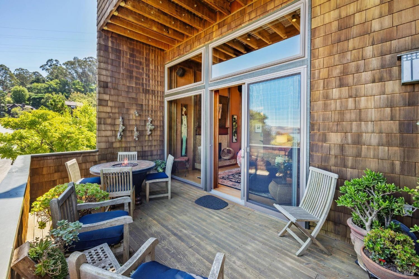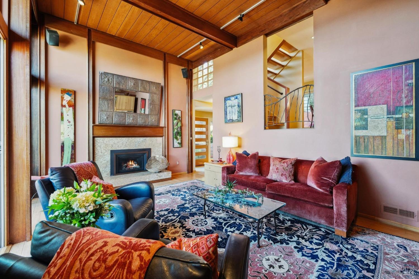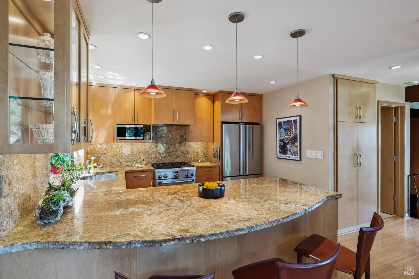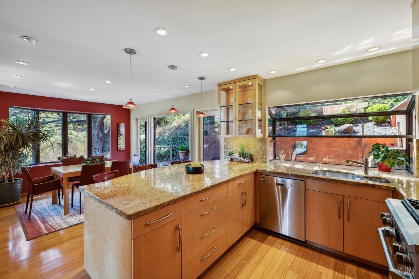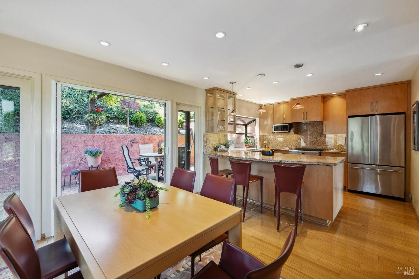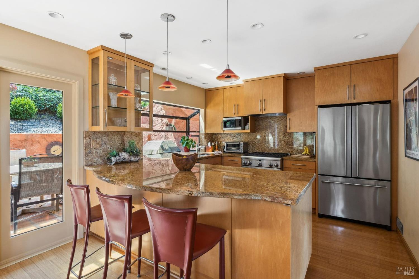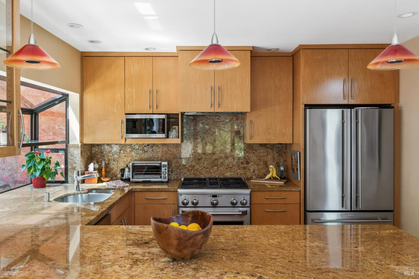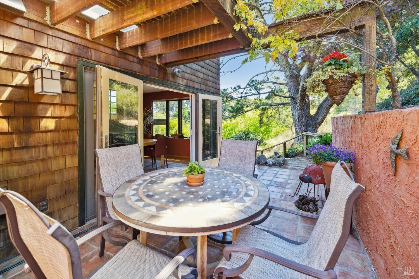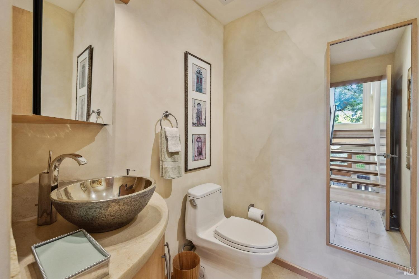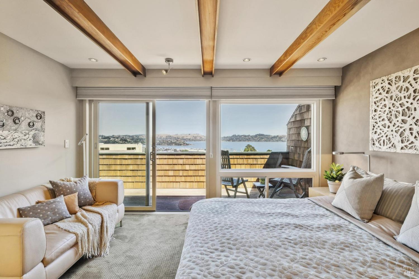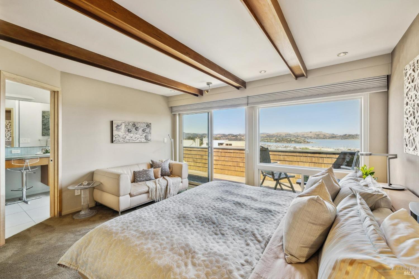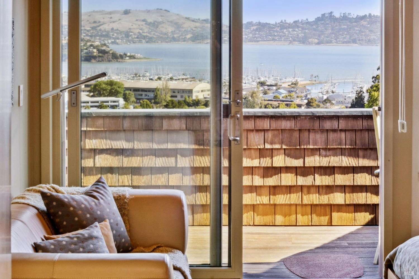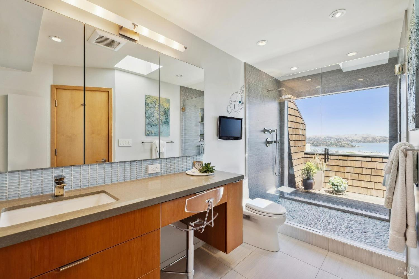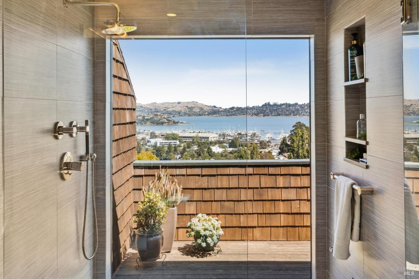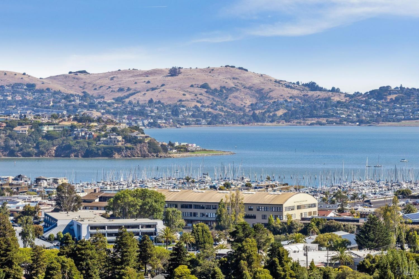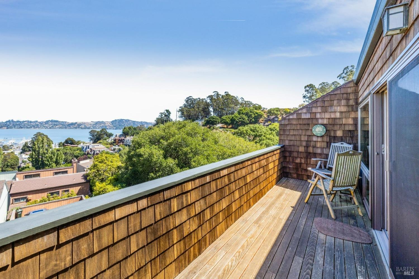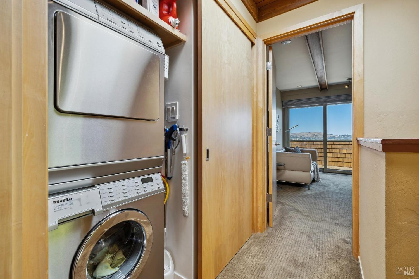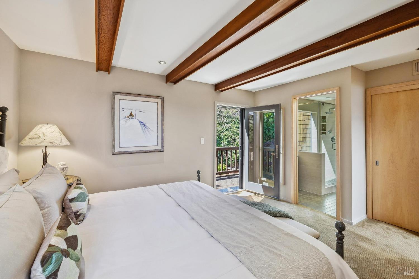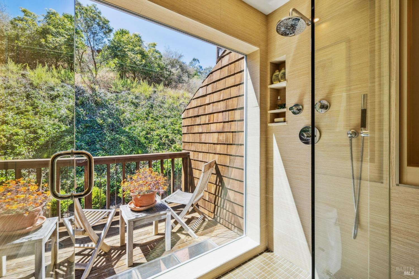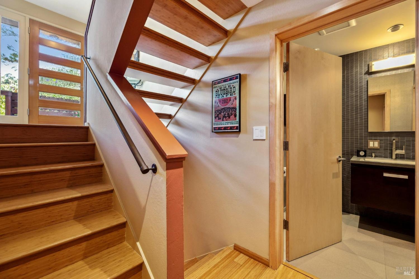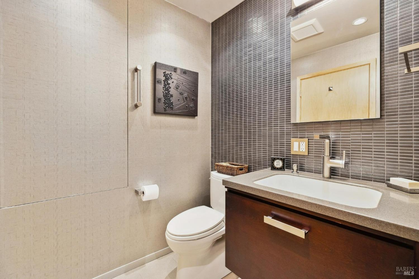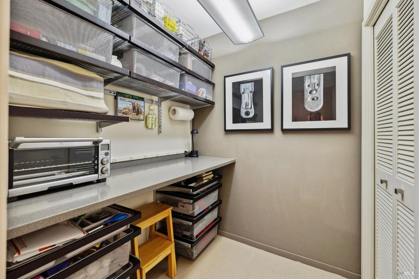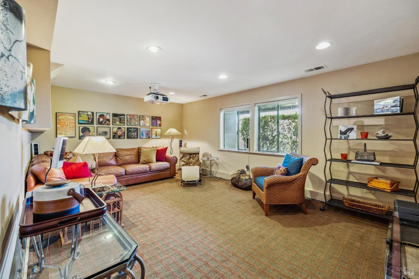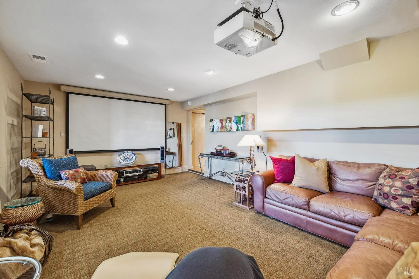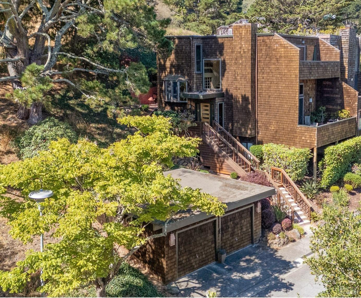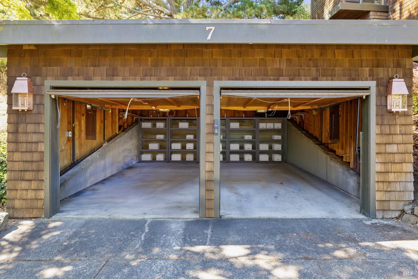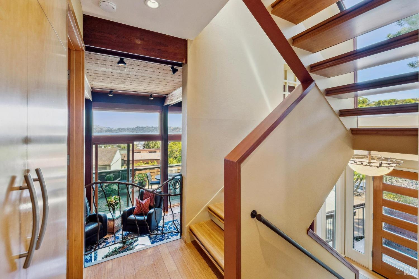Property Details
About this Property
Experience the ultimate in relaxation and luxury at this serene hillside retreat, offering panoramic Bay vus, unparalleled privacy, and a seamless indoor/outdoor living experience. Originally the Model home for the prestigious Marina Vista PUD/HOA, this exceptional 3-bR end-unit townhome (approx. 2170 sq. ft.) has been meticulously updated and remodeled over the last 24 years, elevating it to a true masterpiece of contemporary living. The dramatic 2 story Living Rm w/gas FP, opens to an expansive view deck. The beautifully updated eat-in Gourmet Chef's kitchen features granite counters, custom maple cabinetry, high-end appliances & opens to private patio & terraced garden. A powder room is conveniently located on this level. The upper level boasts dual primary suites that share a lndry closet stacked W/D, each w/private vu decks, luxurious custom finishes in vu inspired Bathrooms w/skylights & walk-in closet! Lower level(s) include 1/2 BA, workshop, storage, media room/3rd bedroom (currently gym/family room). Additional features include bamboo floors, custom maple cabinetry/doors/hardware and beautiful custom/artistic finishes throughout. A detached 2 car garage w/storage are part of the convenience - just moments from the Rodeo Exit off 101 or downtown Sausalito!
MLS Listing Information
MLS #
BA324069354
MLS Source
Bay Area Real Estate Information Services, Inc.
Days on Site
80
Interior Features
Bedrooms
Primary Suite/Retreat - 2+
Bathrooms
Dual Flush Toilet, Primary - Bidet, Other, Stall Shower, Updated Bath(s), Window
Kitchen
Breakfast Nook, Countertop - Stone, Hookups - Gas, Hookups - Ice Maker, Island, Updated
Appliances
Dishwasher, Garbage Disposal, Hood Over Range, Ice Maker, Microwave, Oven - Gas, Oven Range - Gas, Refrigerator, Washer/Dryer
Dining Room
Dining Bar, In Kitchen, Other
Family Room
Other
Fireplace
Gas Starter, Insert, Living Room
Flooring
Bamboo, Carpet
Laundry
220 Volt Outlet, In Closet
Cooling
None
Heating
Central Forced Air, Fireplace Insert, Gas
Exterior Features
Roof
Tar/Gravel
Foundation
Concrete Perimeter
Pool
Pool - No
Style
Contemporary
Parking, School, and Other Information
Garage/Parking
Detached, Gate/Door Opener, Guest / Visitor Parking, Side By Side, Garage: 2 Car(s)
Unit Levels
Multi/Split
Sewer
Other, Public Sewer
Water
Public
HOA Fee
$157
HOA Fee Frequency
Monthly
Complex Amenities
Garden / Greenbelt/ Trails, None
Unit Information
| # Buildings | # Leased Units | # Total Units |
|---|---|---|
| 2 | – | – |
Neighborhood: Around This Home
Neighborhood: Local Demographics
Market Trends Charts
Nearby Homes for Sale
7 Arana Cir is a Townhouse in Sausalito, CA 94965. This 2,178 square foot property sits on a 3,600 Sq Ft Lot and features 3 bedrooms & 2 full and 2 partial bathrooms. It is currently priced at $1,769,000 and was built in 1970. This address can also be written as 7 Arana Cir, Sausalito, CA 94965.
©2024 Bay Area Real Estate Information Services, Inc. All rights reserved. All data, including all measurements and calculations of area, is obtained from various sources and has not been, and will not be, verified by broker or MLS. All information should be independently reviewed and verified for accuracy. Properties may or may not be listed by the office/agent presenting the information. Information provided is for personal, non-commercial use by the viewer and may not be redistributed without explicit authorization from Bay Area Real Estate Information Services, Inc.
Presently MLSListings.com displays Active, Contingent, Pending, and Recently Sold listings. Recently Sold listings are properties which were sold within the last three years. After that period listings are no longer displayed in MLSListings.com. Pending listings are properties under contract and no longer available for sale. Contingent listings are properties where there is an accepted offer, and seller may be seeking back-up offers. Active listings are available for sale.
This listing information is up-to-date as of November 18, 2024. For the most current information, please contact Sherrie Faber, (415) 331-6100
