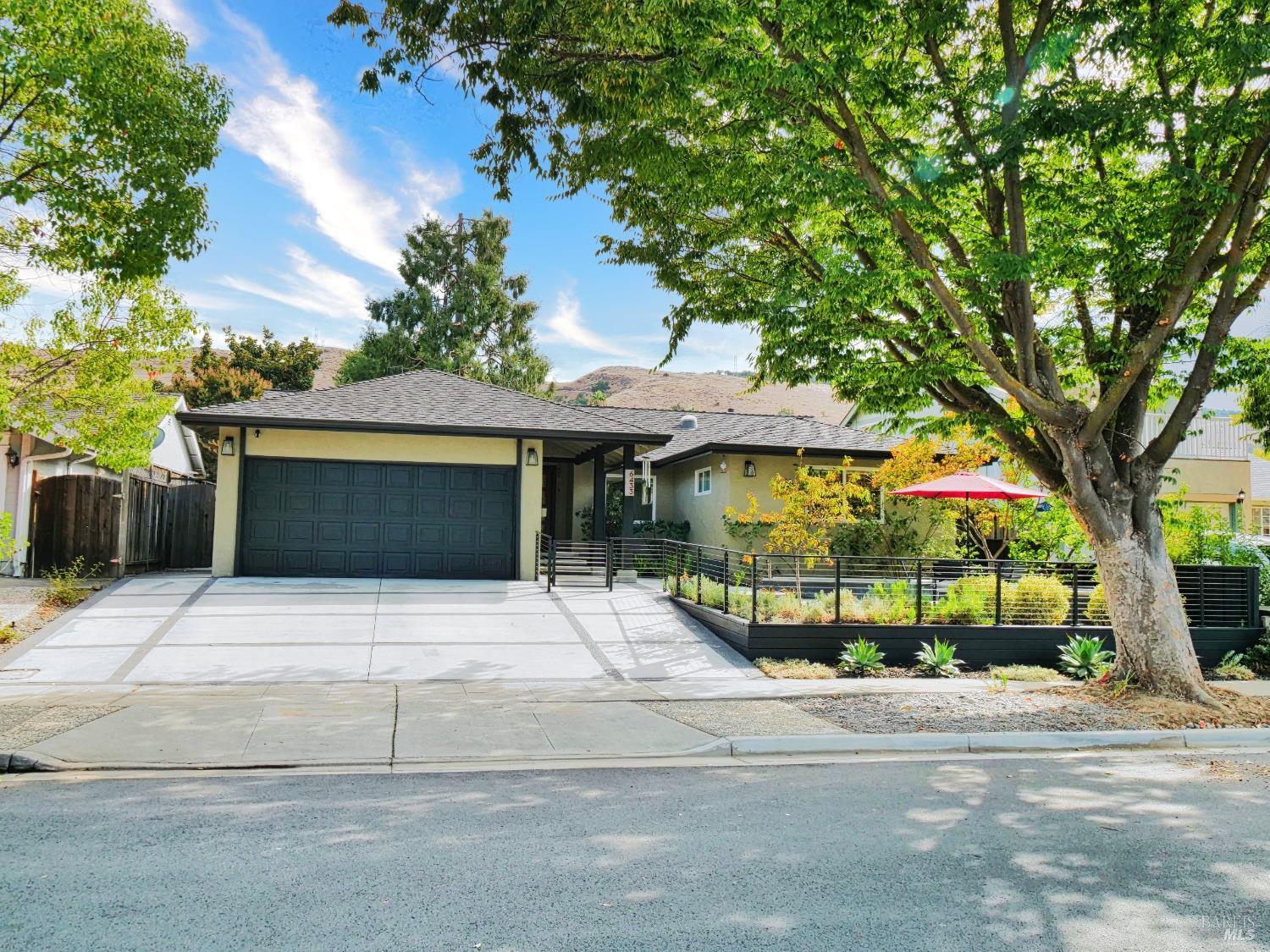6433 Du Sault Dr, San Jose, CA 95119
$1,900,000 Mortgage Calculator Sold on Oct 30, 2024 Single Family Residence
Property Details
About this Property
Welcome to your dream home! Nestled near the serene beauty of Santa Teresa County Park, this charming modern ranch single-story home boasts all the comforts you desire. With four spacious bedrooms and two bathrooms, this home offers ample space for relaxation and entertainment. Step inside to discover the renovated kitchen adorned with quartz counters and vinyl laminate floors that seamlessly flow throughout. Natural light floods the interior, with skylights illuminating the vaulted open beam ceilings in the family room, perfect for cozy gatherings in the new HVAC on quiet evenings or inside festivities with built in speakers. Enjoy reduced electricity bills with the owned solar. Outside, a low-maintenance yard and inviting covered pergola and hot tub complete the enjoyment with the California breeze and sunshine. Experience the epitome of comfortable living in this delightful retreat, where every detail has been thoughtfully crafted to create your perfect oasis. Top-rated Santa Teresa schools, shop at Village Oaks Shopping Center, Oakridge Mall, and Santa Teresa Village ensures all your retail and dining needs are met. Quick access to highways 85, 101, public transit options, and nearby quality healthcare facilities like Kaiser Permanente and Good Samaritan Hospitals.
MLS Listing Information
MLS #
BA324071371
MLS Source
Bay Area Real Estate Information Services, Inc.
Interior Features
Bedrooms
Primary Suite/Retreat, Remodeled
Bathrooms
Tile, Updated Bath(s)
Kitchen
Updated
Appliances
Cooktop - Electric, Garbage Disposal, Microwave, Oven Range - Electric, Refrigerator
Dining Room
In Kitchen
Family Room
Open Beam Ceiling, Other, Vaulted Ceilings
Fireplace
Family Room, Wood Burning
Flooring
Laminate, Tile
Laundry
220 Volt Outlet, In Laundry Room, Laundry - Yes, Laundry Area
Cooling
Ceiling Fan, Central Forced Air
Heating
Central Forced Air
Exterior Features
Roof
Composition, Shingle
Foundation
Concrete Perimeter and Slab
Pool
Pool - No, Spa - Private, Spa/Hot Tub
Style
Modern/High Tech, Ranch, Ranchette
Parking, School, and Other Information
Garage/Parking
Access - Interior, Attached Garage, Enclosed, Facing Front, Gate/Door Opener, Garage: 2 Car(s)
Elementary District
Santa Clara Unified
Water
Public
Unit Information
| # Buildings | # Leased Units | # Total Units |
|---|---|---|
| 0 | – | – |
Neighborhood: Around This Home
Neighborhood: Local Demographics
Market Trends Charts
6433 Du Sault Dr is a Single Family Residence in San Jose, CA 95119. This 1,826 square foot property sits on a 5,663 Sq Ft Lot and features 4 bedrooms & 2 full bathrooms. It is currently priced at $1,900,000 and was built in 1969. This address can also be written as 6433 Du Sault Dr, San Jose, CA 95119.
©2024 Bay Area Real Estate Information Services, Inc. All rights reserved. All data, including all measurements and calculations of area, is obtained from various sources and has not been, and will not be, verified by broker or MLS. All information should be independently reviewed and verified for accuracy. Properties may or may not be listed by the office/agent presenting the information. Information provided is for personal, non-commercial use by the viewer and may not be redistributed without explicit authorization from Bay Area Real Estate Information Services, Inc.
Presently MLSListings.com displays Active, Contingent, Pending, and Recently Sold listings. Recently Sold listings are properties which were sold within the last three years. After that period listings are no longer displayed in MLSListings.com. Pending listings are properties under contract and no longer available for sale. Contingent listings are properties where there is an accepted offer, and seller may be seeking back-up offers. Active listings are available for sale.
This listing information is up-to-date as of November 02, 2024. For the most current information, please contact Teva Perrizo, (619) 916-8080
