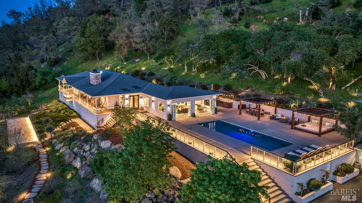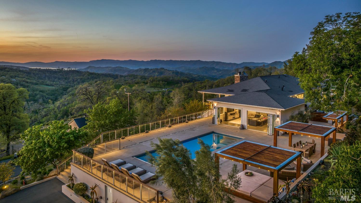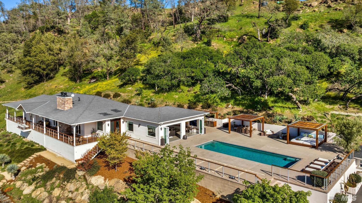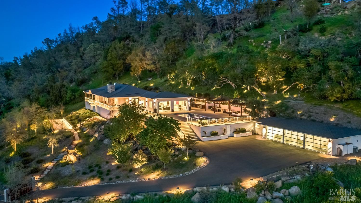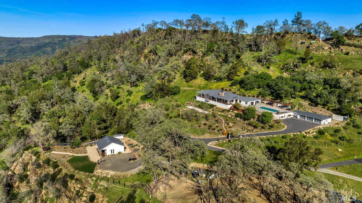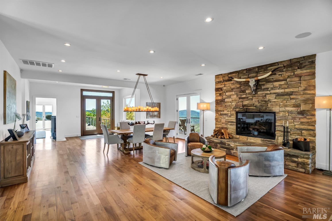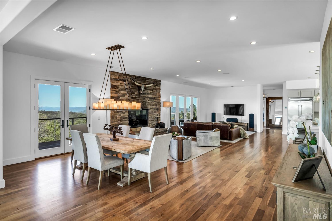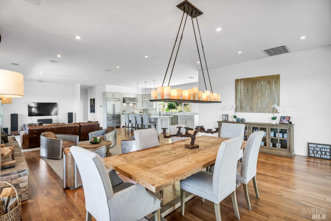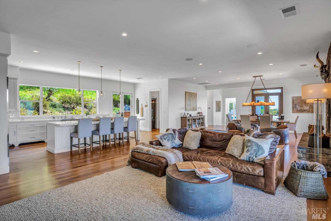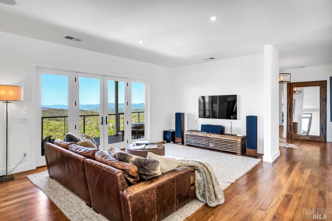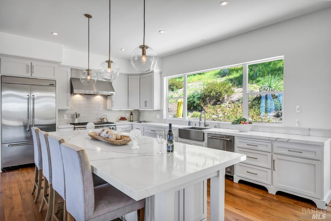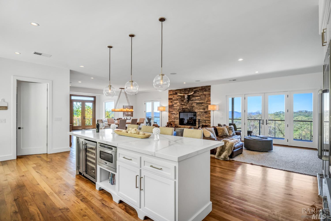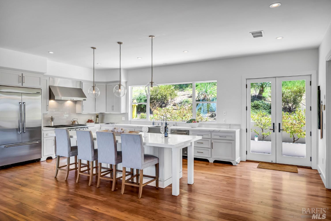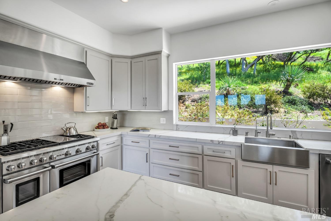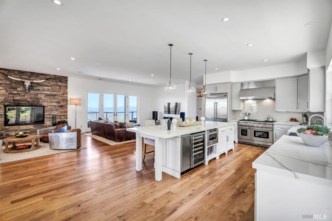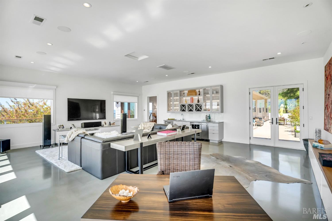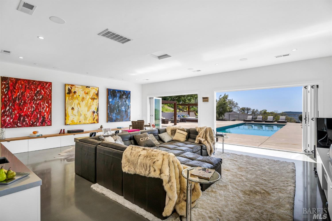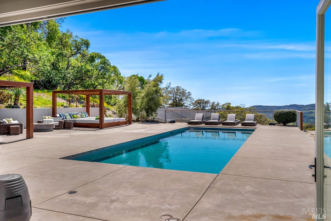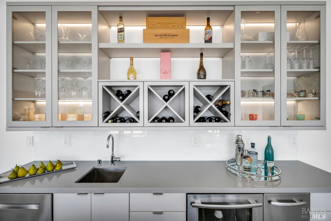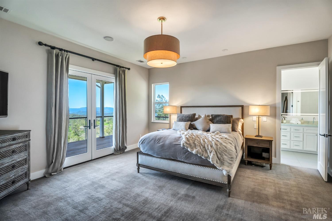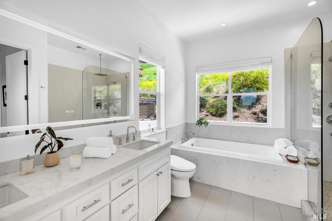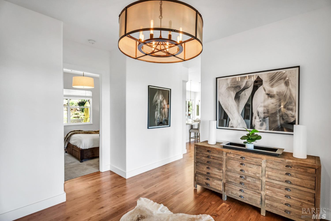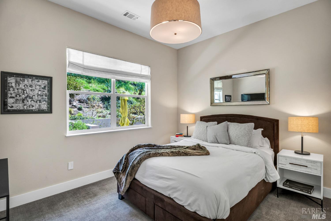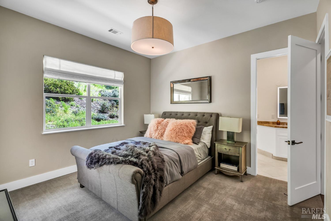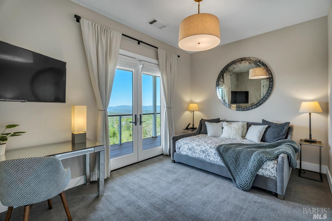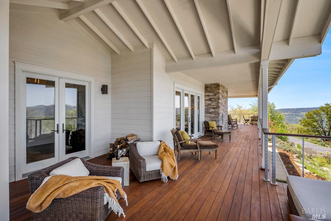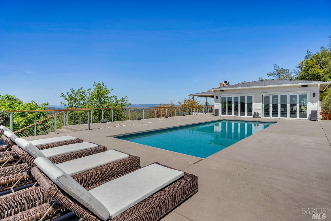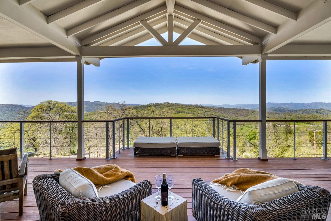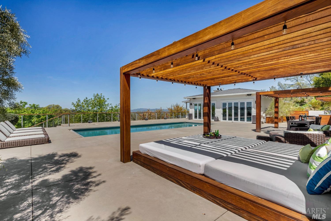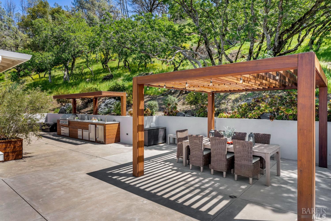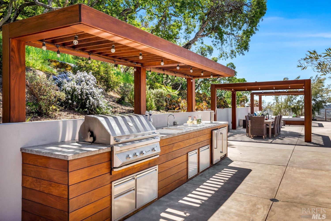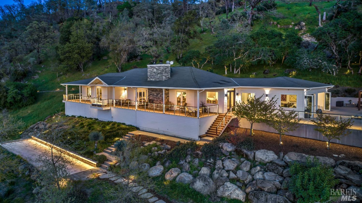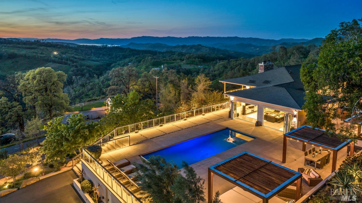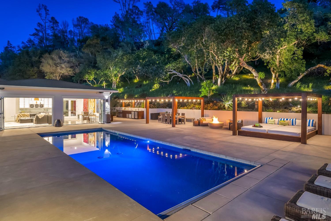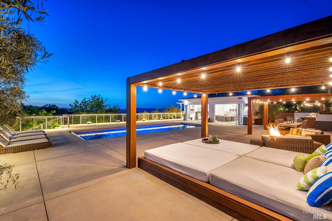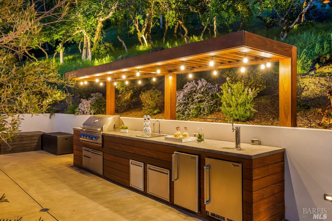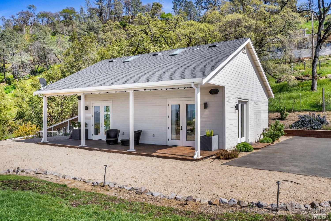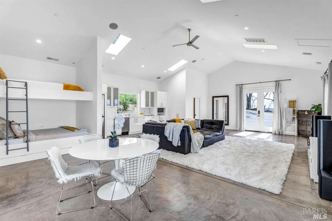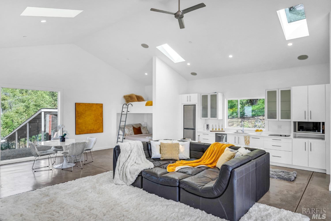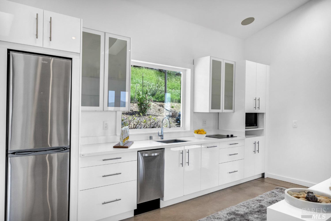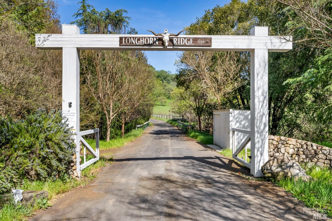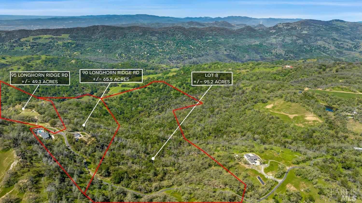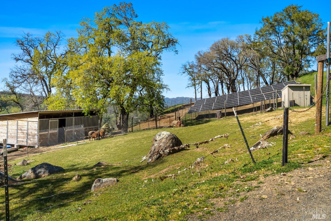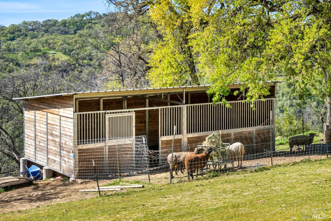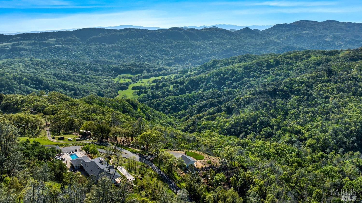Property Details
About this Property
90 Longhorn Ridge Road provides a truly unforgettable experience. Once you arrive, you will never want to leave. The entrance to this exquisitely updated home features beautiful rustic wood French doors, which open onto an expansive living and dining space. The open floor plan is perfect for entertaining, and the high ceilings add to the bright, airy feel. A cozy living area features a wood-burning fireplace, and is adjacent to the dining space which can accommodate a large table for hosting friends and family. The spectacular chef's kitchen includes an island with plenty of room to gather around. As you move towards the back of the house, you'll find three guest rooms and a primary suite. The exterior of this home is as exceptional as the interior. The pool and patio area is an idyllic spot to enjoy the warm sunshine and relax as you take in the endless views. There is also a guest house property located on the other side of the road, complete with an open living space, gardens and more breathtaking views. Whether you're enjoying the outdoor space and taking in the peaceful landscape, or cozying up by the fire inside, this home is a beautiful blend of elegance and comfort.
MLS Listing Information
MLS #
BA324071470
MLS Source
Bay Area Real Estate Information Services, Inc.
Days on Site
106
Interior Features
Bedrooms
Primary Suite/Retreat
Bathrooms
Jack and Jill, Stall Shower, Tile
Kitchen
Breakfast Nook, Countertop - Concrete, Island, Kitchen/Family Room Combo, Other, Pantry
Appliances
Built-in BBQ Grill, Dishwasher, Garbage Disposal, Hood Over Range, Ice Maker, Microwave, Other, Oven - Double, Oven Range - Built-In, Gas, Refrigerator, Wine Refrigerator, Dryer, Washer
Dining Room
Dining Area in Living Room, Other
Family Room
Deck Attached, Other, View
Fireplace
Brick, Gas Piped, Living Room, Other, Wood Burning
Flooring
Carpet, Concrete, Other, Tile, Wood
Laundry
In Laundry Room
Cooling
Central Forced Air
Heating
Central Forced Air, Fireplace, Solar
Exterior Features
Roof
Composition
Foundation
Concrete Perimeter, Concrete Perimeter and Slab
Pool
Cover, In Ground, Pool - Yes, Spa - Private, Spa/Hot Tub
Style
Contemporary
Parking, School, and Other Information
Garage/Parking
Detached, Guest / Visitor Parking, Other, Side By Side, Garage: 3 Car(s)
Sewer
Septic Tank
Water
Well
HOA Fee
$4800
HOA Fee Frequency
Annually
Complex Amenities
Other
Contact Information
Listing Agent
Maurice Tegelaar
Compass
License #: 01465653
Phone: (707) 484-8088
Co-Listing Agent
Matt Sevenau
Compass
License #: 01890164
Phone: (707) 934-5630
Unit Information
| # Buildings | # Leased Units | # Total Units |
|---|---|---|
| 0 | – | – |
Neighborhood: Around This Home
Neighborhood: Local Demographics
Market Trends Charts
Nearby Homes for Sale
90 Longhorn Ridge Rd is a Single Family Residence in Napa, CA 94558. This 4,870 square foot property sits on a 65.46 Acres Lot and features 5 bedrooms & 4 full bathrooms. It is currently priced at $3,895,000 and was built in 2005. This address can also be written as 90 Longhorn Ridge Rd, Napa, CA 94558.
©2024 Bay Area Real Estate Information Services, Inc. All rights reserved. All data, including all measurements and calculations of area, is obtained from various sources and has not been, and will not be, verified by broker or MLS. All information should be independently reviewed and verified for accuracy. Properties may or may not be listed by the office/agent presenting the information. Information provided is for personal, non-commercial use by the viewer and may not be redistributed without explicit authorization from Bay Area Real Estate Information Services, Inc.
Presently MLSListings.com displays Active, Contingent, Pending, and Recently Sold listings. Recently Sold listings are properties which were sold within the last three years. After that period listings are no longer displayed in MLSListings.com. Pending listings are properties under contract and no longer available for sale. Contingent listings are properties where there is an accepted offer, and seller may be seeking back-up offers. Active listings are available for sale.
This listing information is up-to-date as of December 19, 2024. For the most current information, please contact Maurice Tegelaar, (707) 484-8088
