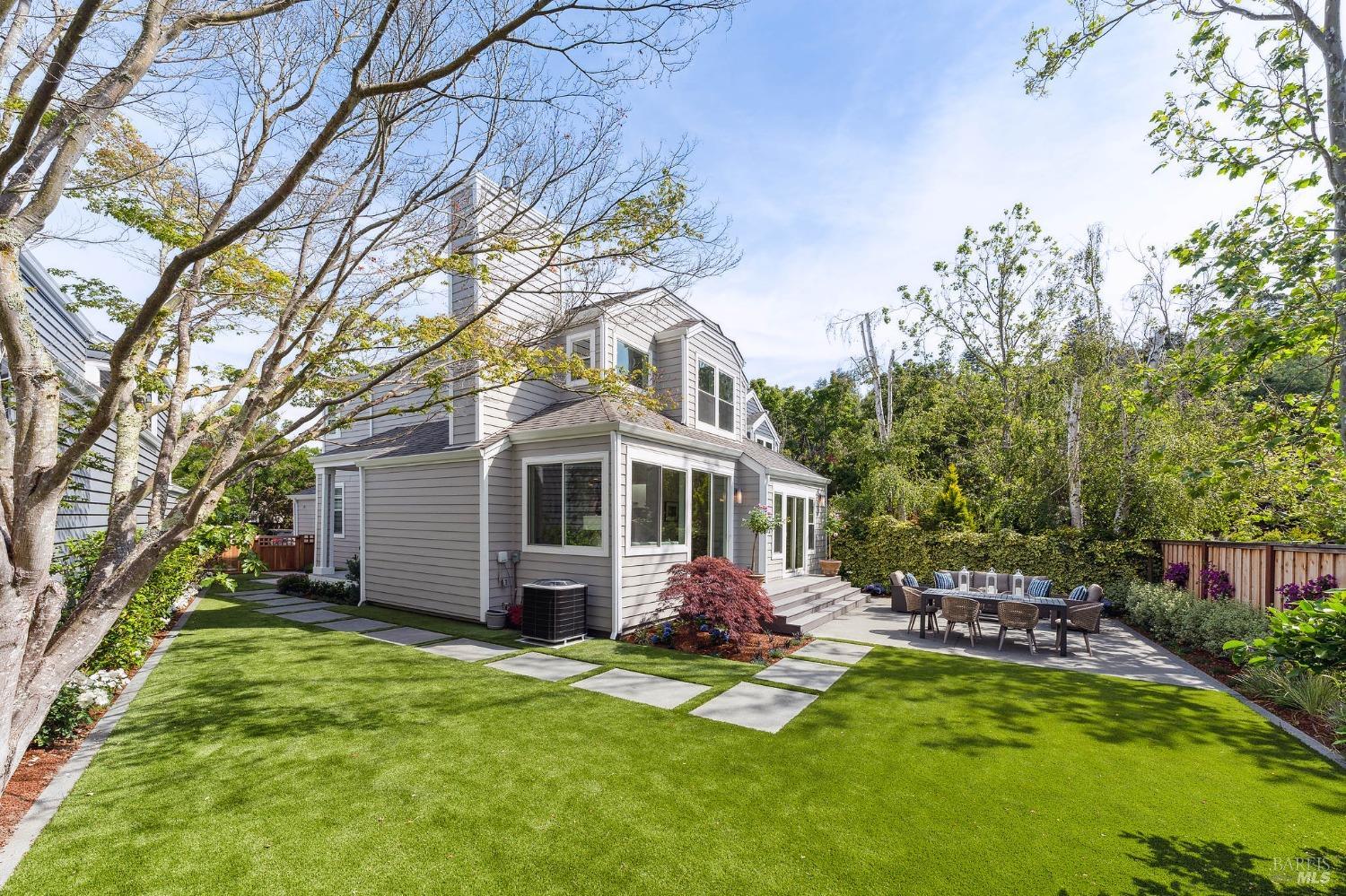34 Sandy Creek Way, Larkspur, CA 94939
$2,720,879 Mortgage Calculator Sold on Oct 23, 2024 Single Family Residence
Property Details
About this Property
Incredible 2023 rebuild in Creekside that will blow you away! Brand new inside! Brand new outside! Virtually a new home with a contemporary open concept floor plan, ideal for entertaining. All new kitchen with island, top-of-the-line appliances, quartz countertops, and custom cabinetry. All new bathrooms, with a deep soaking tub in the primary. New central air conditioning! New hardwood floors. New Marvin windows throughout, all new siding, and new roof! All new, low maintenance landscaping, decks, patio and irrigated gardens! A private garden entryway welcomes guests through the proper foyer to the sunny living/dining great room with gas fireplace and separate family room/office. Incredible natural light pours in the glass wall of the great room opening to the lush, private backyard. The laundry/mud room welcomes residents from the generous, two-car garage with new epoxy floor. Closets galore, including a large, walk-in in the primary suite. Convenient Creekside location only a few blocks from downtown Larkspur with its charming shops and numerous restaurants; and a few blocks to award winning public and private schools! Nestled in one of the most desirable neighborhoods in Marin, among the area's best parks and world class hiking/biking trails.
MLS Listing Information
MLS #
BA324071536
MLS Source
Bay Area Real Estate Information Services, Inc.
Interior Features
Bedrooms
Primary Suite/Retreat, Remodeled
Bathrooms
Other, Shower(s) over Tub(s), Tile, Updated Bath(s)
Kitchen
Island, Other, Updated
Appliances
Cooktop - Gas, Dishwasher, Garbage Disposal, Ice Maker, Microwave, Other, Oven - Built-In, Oven - Double, Oven - Electric, Refrigerator, Dryer, Washer
Dining Room
Dining Area in Living Room
Family Room
Other
Fireplace
Gas Log, Living Room
Flooring
Carpet, Other, Tile, Wood
Laundry
220 Volt Outlet, Cabinets, In Laundry Room, Laundry - Yes
Cooling
Central Forced Air
Heating
Central Forced Air
Exterior Features
Roof
Composition
Foundation
Combination, Concrete Perimeter, Concrete Perimeter and Slab
Pool
Pool - No
Style
Contemporary, Custom
Parking, School, and Other Information
Garage/Parking
Access - Interior, Attached Garage, Enclosed, Facing Front, Gate/Door Opener, Guest / Visitor Parking, Side By Side, Garage: 2 Car(s)
Sewer
Public Sewer
Water
Public
HOA Fee
$414
HOA Fee Frequency
Monthly
Complex Amenities
Garden / Greenbelt/ Trails, Other
Unit Information
| # Buildings | # Leased Units | # Total Units |
|---|---|---|
| 0 | – | – |
Neighborhood: Around This Home
Neighborhood: Local Demographics
Market Trends Charts
34 Sandy Creek Way is a Single Family Residence in Larkspur, CA 94939. This 2,303 square foot property sits on a 5,027 Sq Ft Lot and features 3 bedrooms & 2 full and 1 partial bathrooms. It is currently priced at $2,720,879 and was built in 1990. This address can also be written as 34 Sandy Creek Way, Larkspur, CA 94939.
©2025 Bay Area Real Estate Information Services, Inc. All rights reserved. All data, including all measurements and calculations of area, is obtained from various sources and has not been, and will not be, verified by broker or MLS. All information should be independently reviewed and verified for accuracy. Properties may or may not be listed by the office/agent presenting the information. Information provided is for personal, non-commercial use by the viewer and may not be redistributed without explicit authorization from Bay Area Real Estate Information Services, Inc.
Presently MLSListings.com displays Active, Contingent, Pending, and Recently Sold listings. Recently Sold listings are properties which were sold within the last three years. After that period listings are no longer displayed in MLSListings.com. Pending listings are properties under contract and no longer available for sale. Contingent listings are properties where there is an accepted offer, and seller may be seeking back-up offers. Active listings are available for sale.
This listing information is up-to-date as of December 09, 2024. For the most current information, please contact Alyssa Taubman, (415) 518-1558
