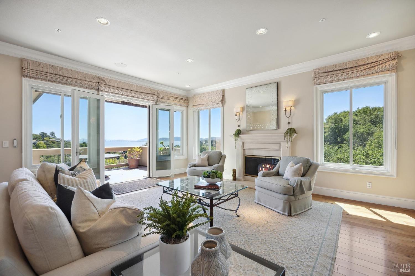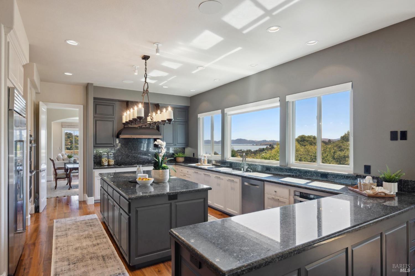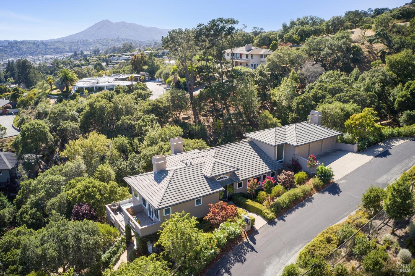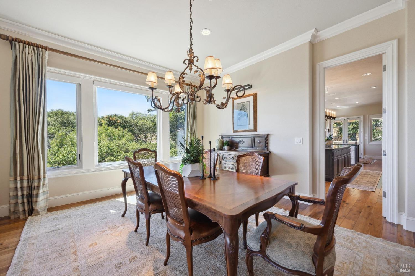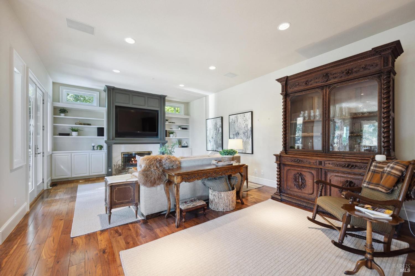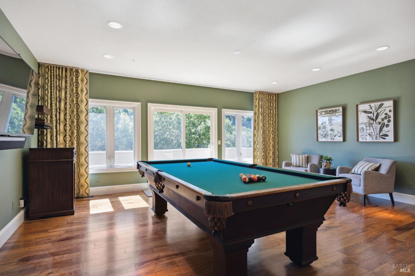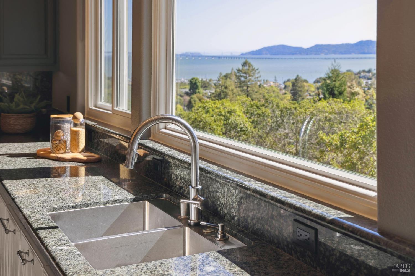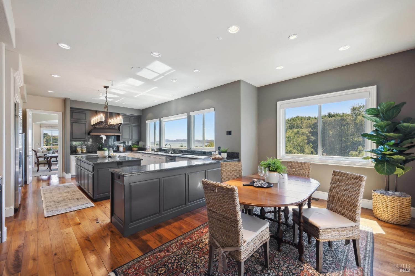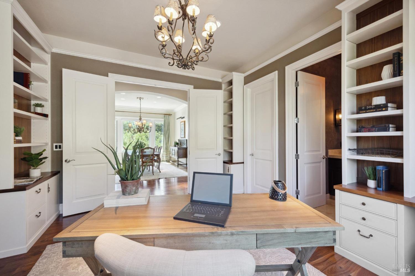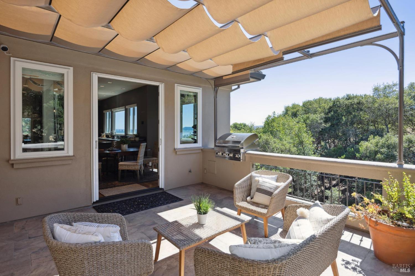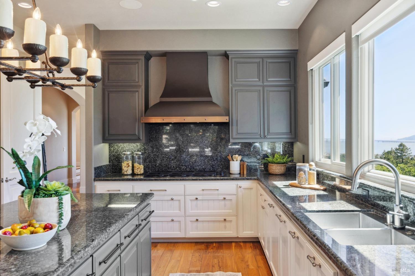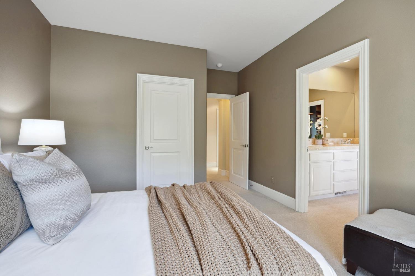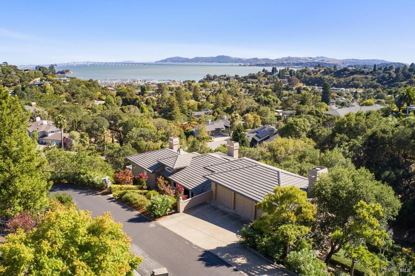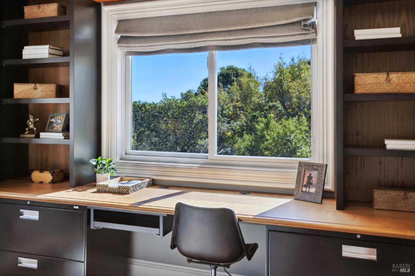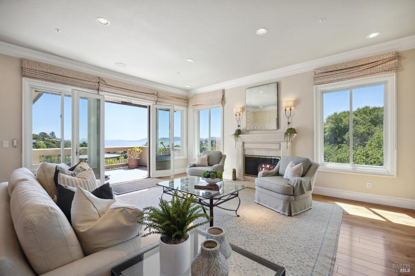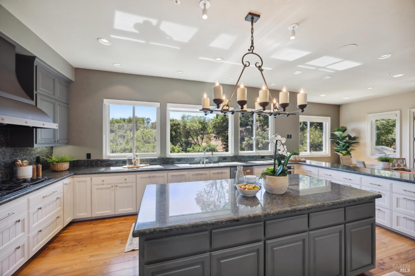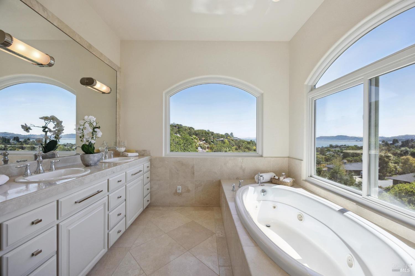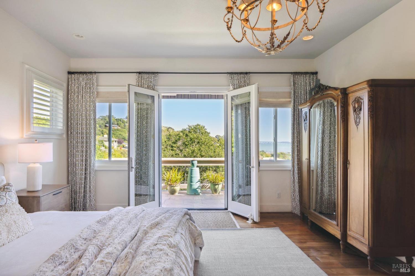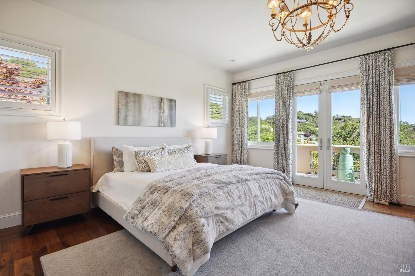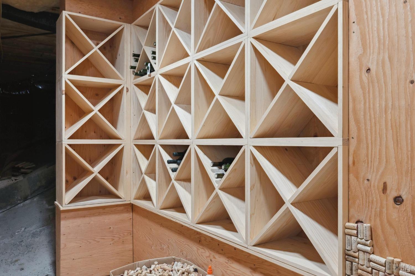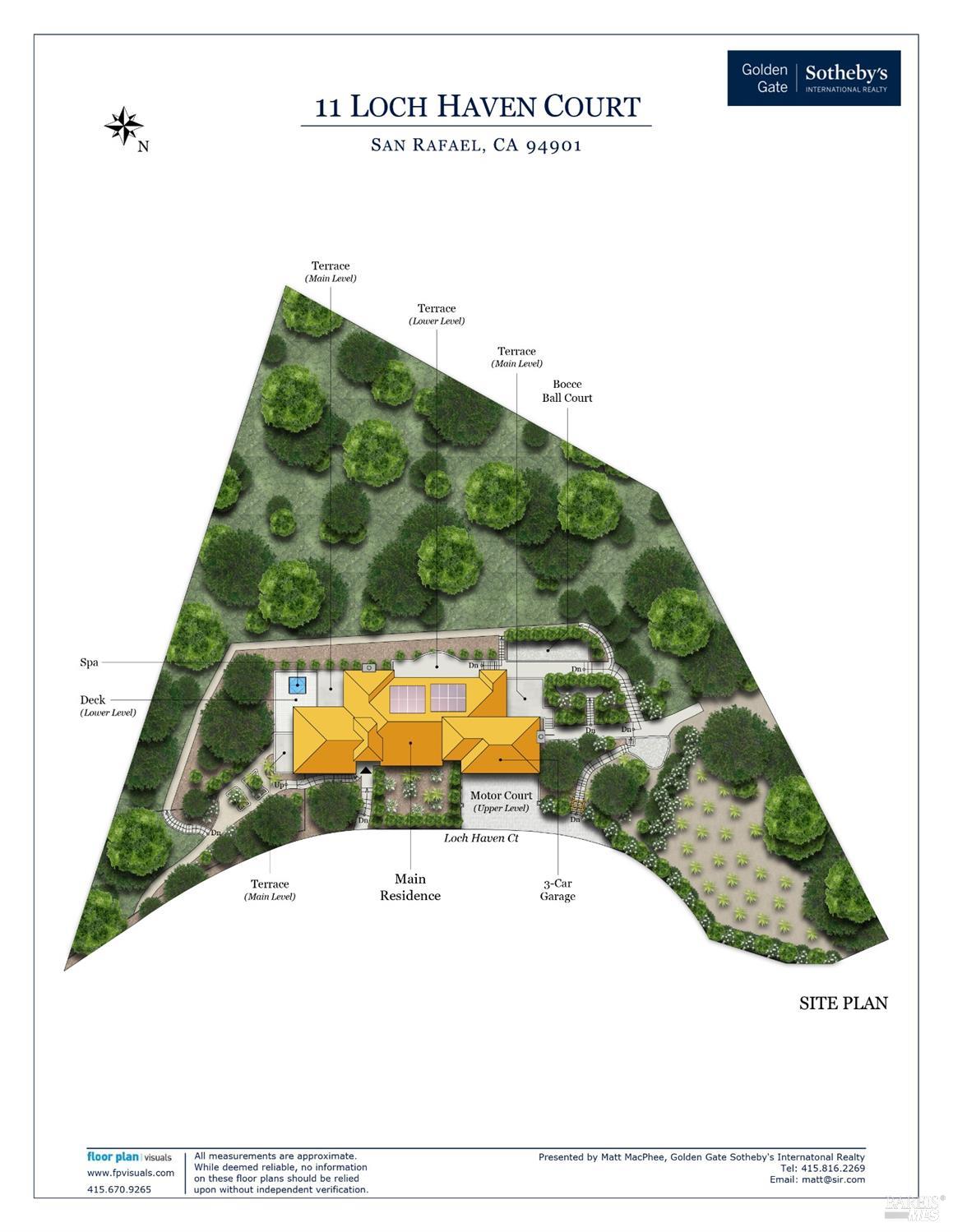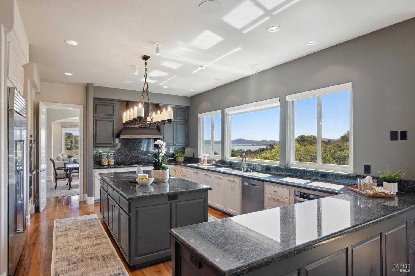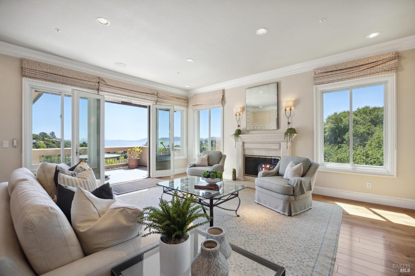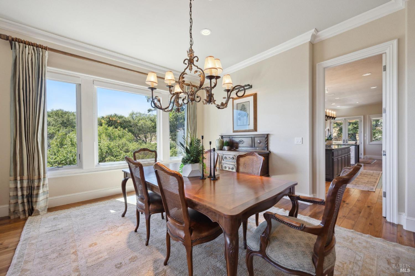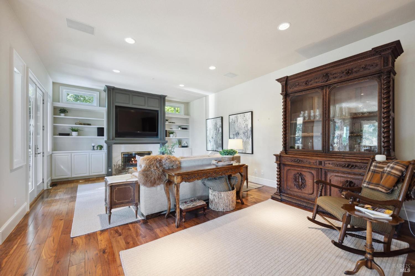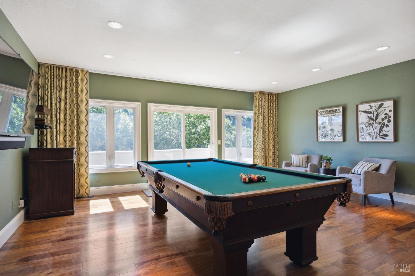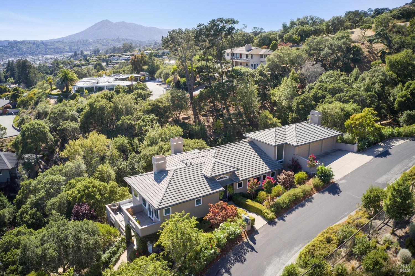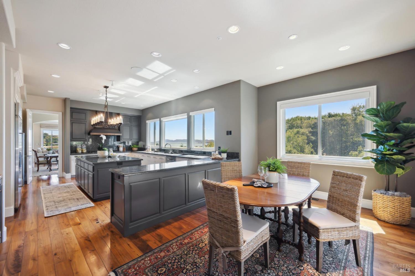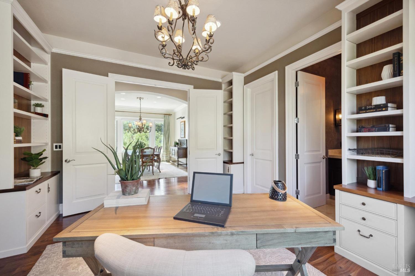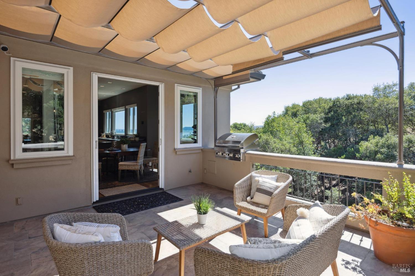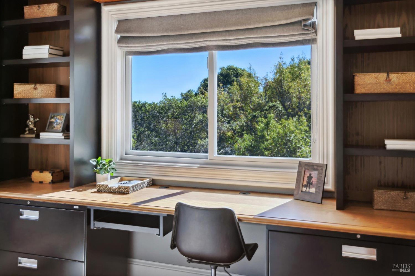11 Loch Haven Ct, San Rafael, CA 94901
$3,595,000 Mortgage Calculator Active Single Family Residence
Property Details
About this Property
This spectacular estate in Loch Lomond offers unparalleled views of the Bay and two bridges, perfectly complementing its Spanish-Mediterranean design. Built in 1998, this luxurious home features 5BDs & 4.5BAs, including a massive primary suite. There are stunning finishes throughout the main living areas, boasting walnut floors and soaring ceilings, creating an inviting and open atmosphere. Step into the formal entryway, with the primary suite to your left and a convenient powder room on the right. The spacious living room has breathtaking views and cozy fireplace flowing seamlessly into the large dining room, both ideal spaces for entertaining. The upgraded kitchen is a chef's dream, equipped with top-of-the-line appliances including a SubZero refrigerator, Viking double oven, Bosch dishwasher, Viking cooktop, and SubZero hood. A built-in microwave drawer and ample cabinetry offer both functionality and elegance. The lower level expands the living space with a second ensuite bedroom, a big family room (ie billiards room), and two additional Jack and Jill bedrooms with shared bathroom. Multiple decks provide access to outdoor spaces, including a hot tub for ultimate relaxation. There's also finished storage, a wine cellar, and access to a beautiful landscaped garden. Come See!
MLS Listing Information
MLS #
BA324071764
MLS Source
Bay Area Real Estate Information Services, Inc.
Days on Site
64
Interior Features
Bedrooms
Primary Suite/Retreat
Bathrooms
Jack and Jill, Shower(s) over Tub(s)
Kitchen
Breakfast Room, Island, Other, Pantry, Pantry Cabinet
Appliances
Dishwasher, Microwave, Other, Oven - Double, Oven Range - Built-In, Oven Range - Electric, Refrigerator, Wine Refrigerator, Dryer, Washer
Dining Room
Dining Area in Living Room, Formal Dining Room, Other
Family Room
Deck Attached, Open Beam Ceiling, Other, Vaulted Ceilings, View
Fireplace
Dining Room, Family Room, Living Room
Flooring
Other, Wood
Laundry
Cabinets, In Laundry Room, Laundry - Yes
Cooling
Central Forced Air
Heating
Central Forced Air
Exterior Features
Roof
Concrete, Tile
Foundation
Concrete Perimeter
Pool
Pool - No, Spa - Private, Spa/Hot Tub
Style
Mediterranean, Spanish
Parking, School, and Other Information
Garage/Parking
Access - Interior, Attached Garage, Gate/Door Opener, Side By Side, Garage: 3 Car(s)
Sewer
Public Sewer
Water
Public
HOA Fee
$2640
HOA Fee Frequency
Annually
Complex Amenities
Other
Unit Information
| # Buildings | # Leased Units | # Total Units |
|---|---|---|
| 0 | – | – |
Neighborhood: Around This Home
Neighborhood: Local Demographics
Market Trends Charts
Nearby Homes for Sale
11 Loch Haven Ct is a Single Family Residence in San Rafael, CA 94901. This 4,966 square foot property sits on a 1.03 Acres Lot and features 5 bedrooms & 4 full and 1 partial bathrooms. It is currently priced at $3,595,000 and was built in 1998. This address can also be written as 11 Loch Haven Ct, San Rafael, CA 94901.
©2024 Bay Area Real Estate Information Services, Inc. All rights reserved. All data, including all measurements and calculations of area, is obtained from various sources and has not been, and will not be, verified by broker or MLS. All information should be independently reviewed and verified for accuracy. Properties may or may not be listed by the office/agent presenting the information. Information provided is for personal, non-commercial use by the viewer and may not be redistributed without explicit authorization from Bay Area Real Estate Information Services, Inc.
Presently MLSListings.com displays Active, Contingent, Pending, and Recently Sold listings. Recently Sold listings are properties which were sold within the last three years. After that period listings are no longer displayed in MLSListings.com. Pending listings are properties under contract and no longer available for sale. Contingent listings are properties where there is an accepted offer, and seller may be seeking back-up offers. Active listings are available for sale.
This listing information is up-to-date as of November 14, 2024. For the most current information, please contact Matthew MacPhee, (415) 816-2269
