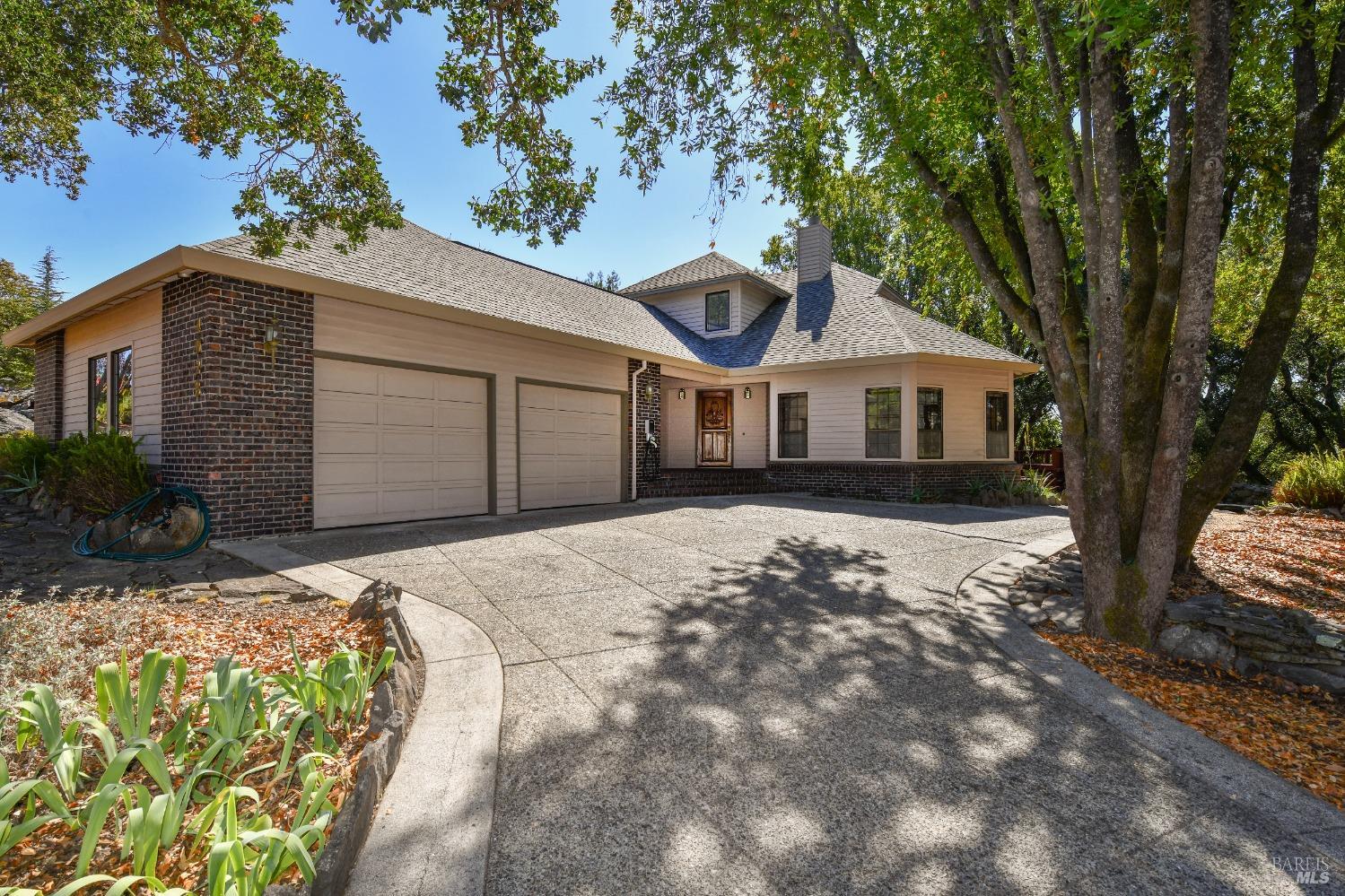4028 Quartz Dr, Santa Rosa, CA 95405
$890,000 Mortgage Calculator Sold on Oct 28, 2024 Single Family Residence
Property Details
About this Property
This lovely home, built in 1985, is located in the desirable Castlerock area of Bennett Valley. With charming original style and details, this home is waiting for the right buyer to make it their own. Custom designed, this 2-story house has 1,657 sq. ft., with the potential to expand (original 1984 blueprints are available) and offers a unique opportunity in this enclave of higher-end homes. A formal entry welcomes you to a dramatic living room with abundant light, to the vaulted wood-finished ceiling and gas fireplace insert that help create a cozy room with oak tree views. The primary bedroom on the main level offers sliding door access to the deck and yard, walk-in closet with attached bath featuring a spacious jetted soaking tub with more views of the trees. The property is situated on a serene 3/4 acre lot with low maintenance, natural landscaping and beautiful Oak trees. Behind a separate fenced garden area, you will find numerous fruit trees-figs, Mandarin orange, Fiji and Pink Lady apple trees, persimmons and pomegranates. Spacious 2-car garage features an EV charger, an epoxy floor coating, plenty of storage shelves plus attic storage accessed by pull-down stairs. Long driveway allows for additional parking. Minutes from schools, shopping, Annadel and Howarth Parks.
MLS Listing Information
MLS #
BA324072302
MLS Source
Bay Area Real Estate Information Services, Inc.
Interior Features
Bedrooms
Primary Suite/Retreat
Bathrooms
Stall Shower, Tile
Kitchen
Countertop - Tile, Other
Appliances
Dishwasher, Garbage Disposal, Hood Over Range, Other, Oven - Gas, Oven Range - Gas, Refrigerator
Dining Room
Formal Area, Other
Family Room
Deck Attached, Other
Fireplace
Gas Starter, Insert, Living Room
Flooring
Carpet, Tile, Vinyl, Wood
Laundry
220 Volt Outlet, Cabinets, Hookups Only, In Laundry Room, Laundry - Yes, Tub / Sink
Cooling
None
Heating
Baseboard, Fireplace Insert, Heating - 2+ Zones, Other
Exterior Features
Roof
Composition
Foundation
Concrete Perimeter
Pool
Pool - No
Style
Traditional
Parking, School, and Other Information
Garage/Parking
Access - Interior, Attached Garage, Electric Car Hookup, Facing Front, Gate/Door Opener, Garage: 2 Car(s)
Sewer
Public Sewer
Water
Public
Unit Information
| # Buildings | # Leased Units | # Total Units |
|---|---|---|
| 0 | – | – |
Neighborhood: Around This Home
Neighborhood: Local Demographics
Market Trends Charts
4028 Quartz Dr is a Single Family Residence in Santa Rosa, CA 95405. This 1,657 square foot property sits on a 0.75 Acres Lot and features 2 bedrooms & 2 full bathrooms. It is currently priced at $890,000 and was built in 1985. This address can also be written as 4028 Quartz Dr, Santa Rosa, CA 95405.
©2024 Bay Area Real Estate Information Services, Inc. All rights reserved. All data, including all measurements and calculations of area, is obtained from various sources and has not been, and will not be, verified by broker or MLS. All information should be independently reviewed and verified for accuracy. Properties may or may not be listed by the office/agent presenting the information. Information provided is for personal, non-commercial use by the viewer and may not be redistributed without explicit authorization from Bay Area Real Estate Information Services, Inc.
Presently MLSListings.com displays Active, Contingent, Pending, and Recently Sold listings. Recently Sold listings are properties which were sold within the last three years. After that period listings are no longer displayed in MLSListings.com. Pending listings are properties under contract and no longer available for sale. Contingent listings are properties where there is an accepted offer, and seller may be seeking back-up offers. Active listings are available for sale.
This listing information is up-to-date as of October 28, 2024. For the most current information, please contact Lori Godwin, (707) 888-5115
