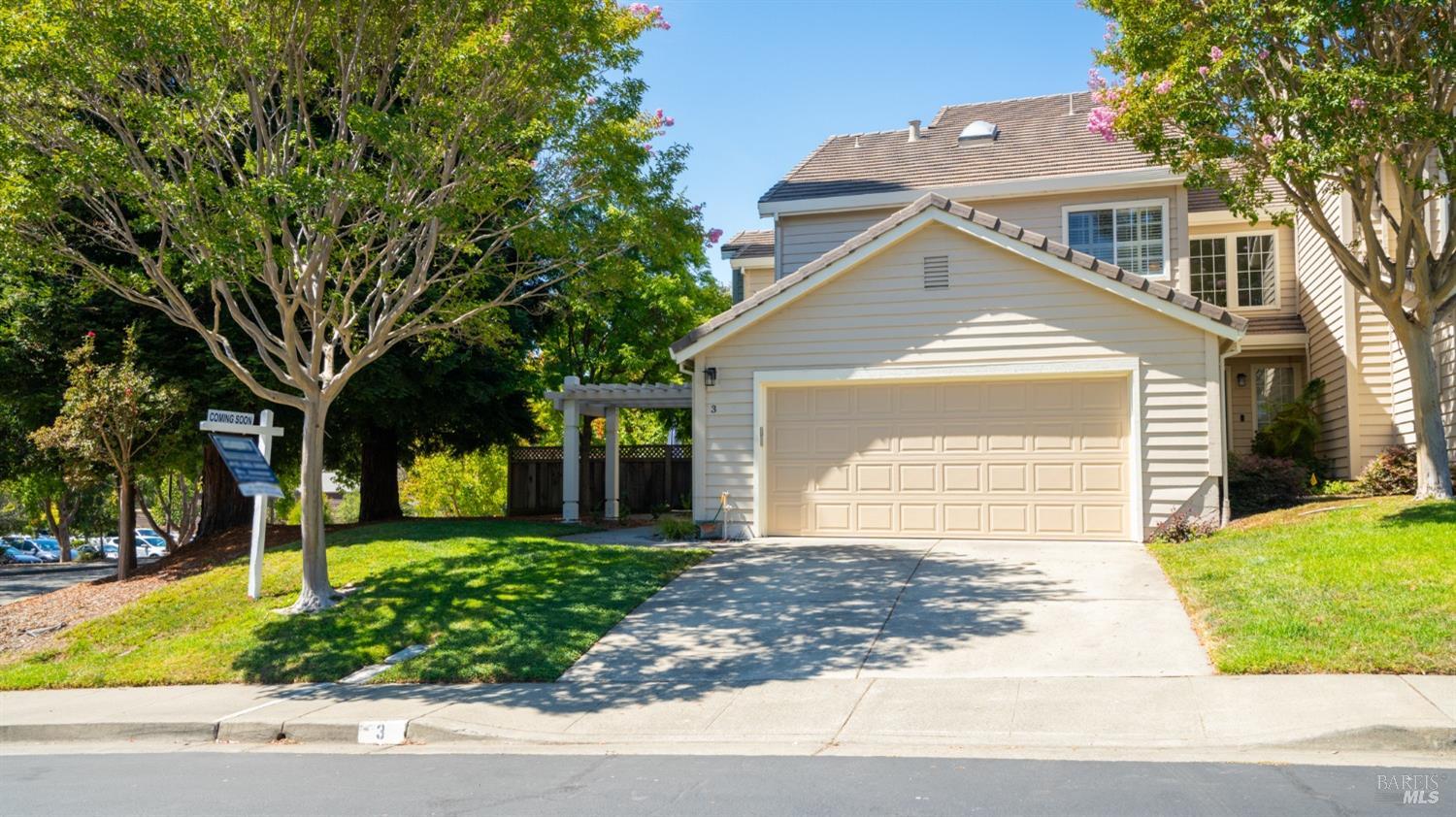Property Details
About this Property
Spacious end unit Peacock Point townhouse. Open floor plan allows for seamless flow between the living areas. The spacious living room features high vaulted ceilings, and an artistic stone fireplace surround that is a stunning centerpiece. The home's layout is designed to maximize functionality and comfort. Large windows throughout the home allow for abundant natural light, enhancing the overall ambiance. The formal dining area with fireplace opens to the large, updated kitchen with custom cabinetry, island seating bar and is equipped with ample counter space creating an inviting area for meal preparation and entertaining. An adjoining family room with built-in bookcases is an ideal tv area. Additional and spacious loft/office area with built-in oak cabinets enjoys the high vaulted ceilings from the living room with high arched windows cascading light into the upper floor. The private backyard faces the common area and open space and boasts beautiful patios and southwest succulent gardens. Large side patio with outdoor built-in barbeque area, ideal for indoor-outdoor living/entertaining. Ideal Peacock Gap location next to the 18-hole golf course & Range Cafe, and bordering China Camp State Park and open space offering miles of trails plus bay access through McNears Beach Park.
MLS Listing Information
MLS #
BA324072468
MLS Source
Bay Area Real Estate Information Services, Inc.
Interior Features
Bedrooms
Primary Suite/Retreat
Bathrooms
Shower(s) over Tub(s), Tile, Window
Kitchen
Countertop - Concrete, Countertop - Stone, Island with Sink, Kitchen/Family Room Combo, Other, Pantry Cabinet
Appliances
Cooktop - Gas, Hood Over Range, Microwave, Other, Oven - Built-In, Oven - Electric, Refrigerator, Dryer, Washer
Dining Room
Formal Area, Other
Family Room
Kitchen/Family Room Combo
Fireplace
Dining Room, Gas Starter, Living Room, Raised Hearth, Two-Way
Flooring
Carpet, Tile, Wood
Laundry
In Closet
Cooling
Central Forced Air
Heating
Central Forced Air, Gas, Solar
Exterior Features
Pool
Pool - No
Style
Contemporary
Parking, School, and Other Information
Garage/Parking
Access - Interior, Attached Garage, Electric Car Hookup, Facing Front, Gate/Door Opener, Garage: 2 Car(s)
Sewer
Public Sewer
Water
Public
HOA Fee
$545
HOA Fee Frequency
Monthly
Complex Amenities
Club House, Exercise Course
Unit Information
| # Buildings | # Leased Units | # Total Units |
|---|---|---|
| 0 | – | – |
Neighborhood: Around This Home
Neighborhood: Local Demographics
Market Trends Charts
3 Partridge Dr is a Townhouse in San Rafael, CA 94901. This 2,411 square foot property sits on a 5,249 Sq Ft Lot and features 3 bedrooms & 2 full and 1 partial bathrooms. It is currently priced at $1,425,000 and was built in 1989. This address can also be written as 3 Partridge Dr, San Rafael, CA 94901.
©2024 Bay Area Real Estate Information Services, Inc. All rights reserved. All data, including all measurements and calculations of area, is obtained from various sources and has not been, and will not be, verified by broker or MLS. All information should be independently reviewed and verified for accuracy. Properties may or may not be listed by the office/agent presenting the information. Information provided is for personal, non-commercial use by the viewer and may not be redistributed without explicit authorization from Bay Area Real Estate Information Services, Inc.
Presently MLSListings.com displays Active, Contingent, Pending, and Recently Sold listings. Recently Sold listings are properties which were sold within the last three years. After that period listings are no longer displayed in MLSListings.com. Pending listings are properties under contract and no longer available for sale. Contingent listings are properties where there is an accepted offer, and seller may be seeking back-up offers. Active listings are available for sale.
This listing information is up-to-date as of October 19, 2024. For the most current information, please contact Bill Johnson, (415) 302-5690
