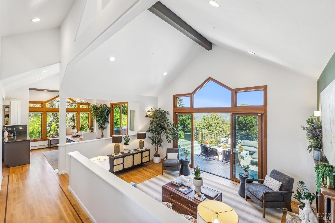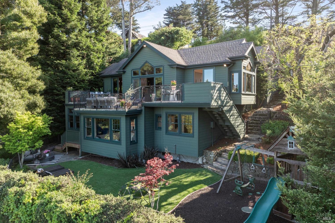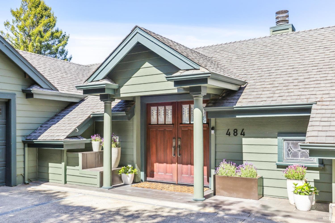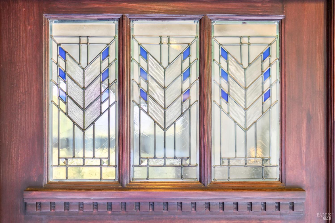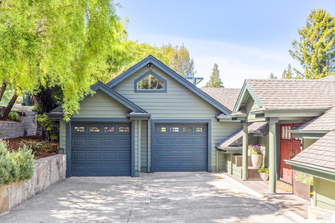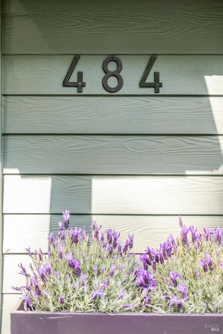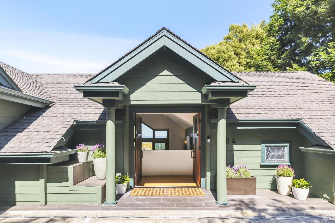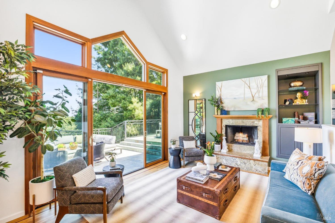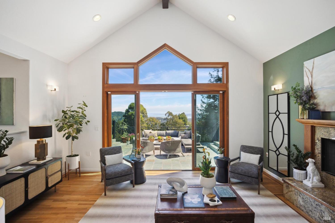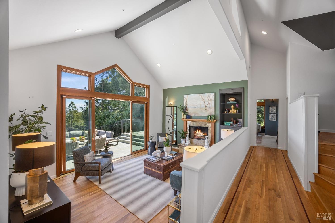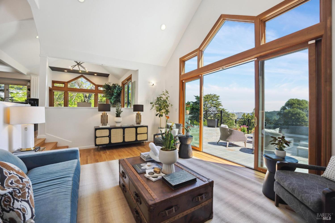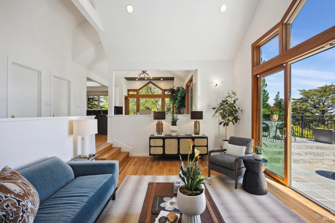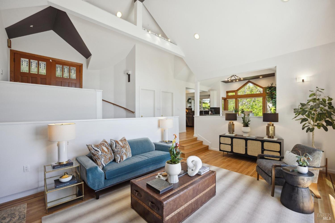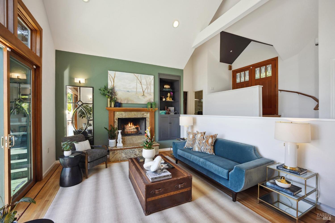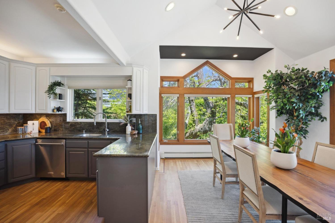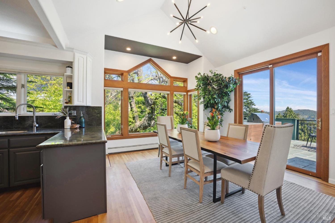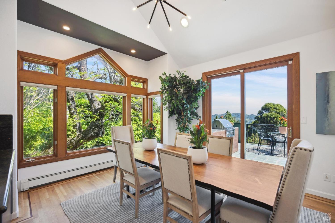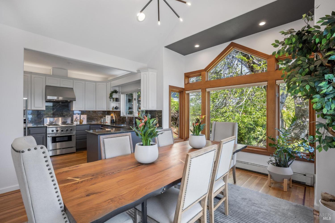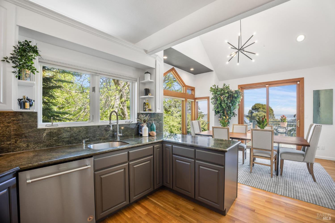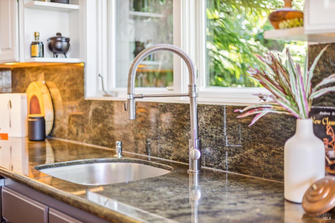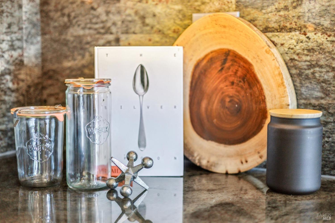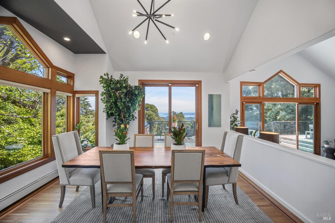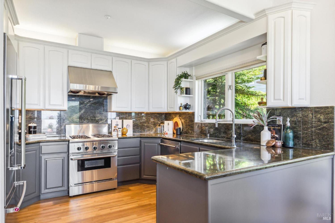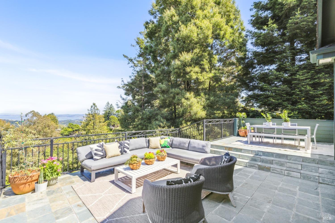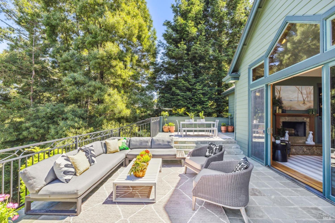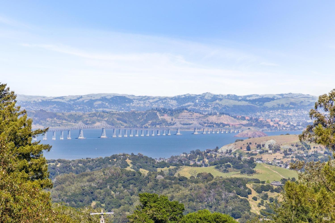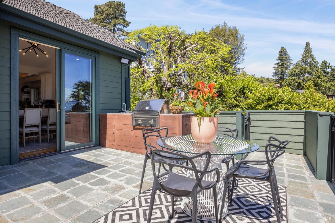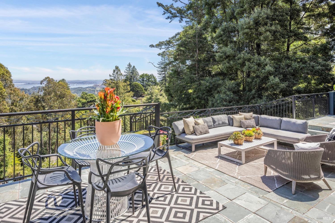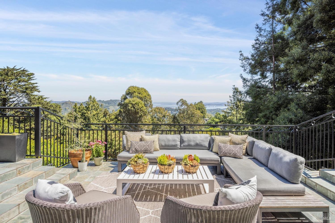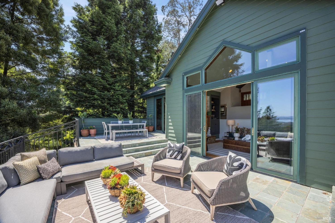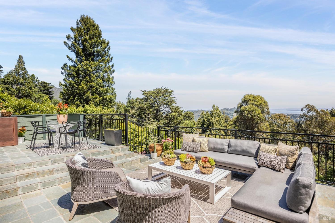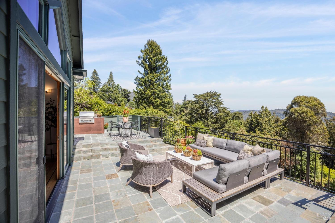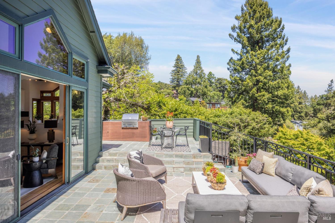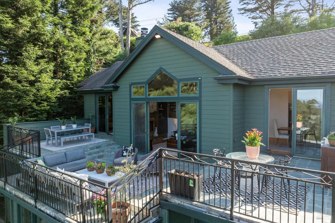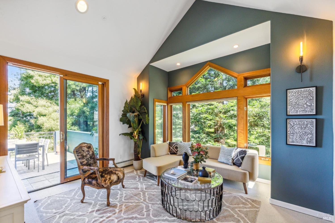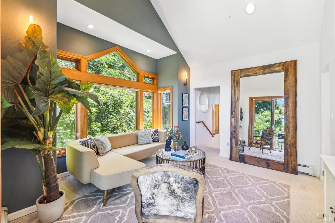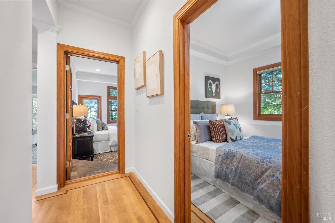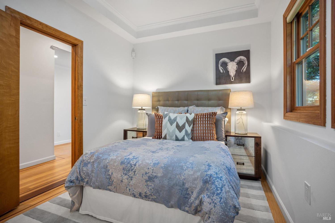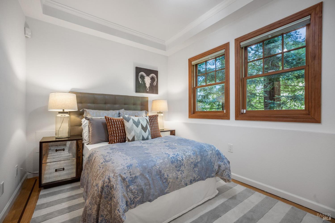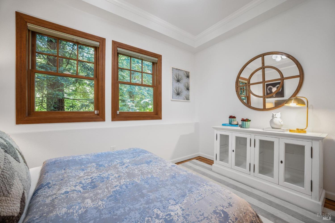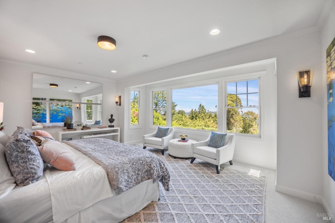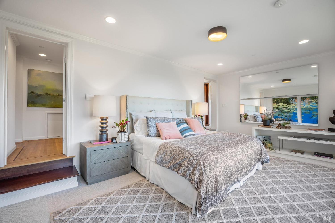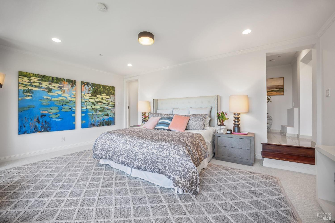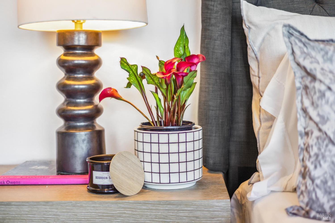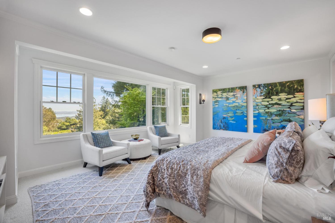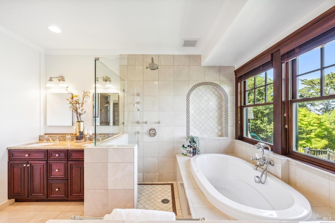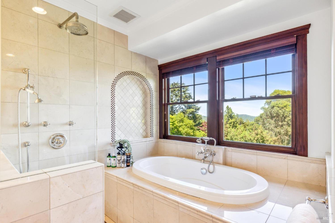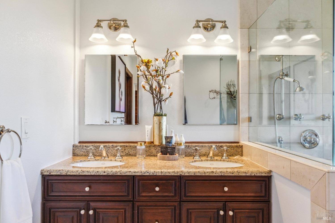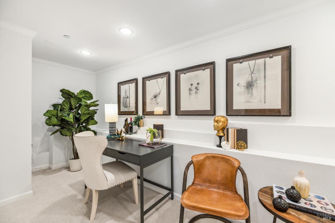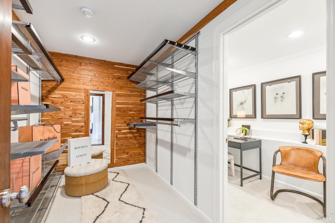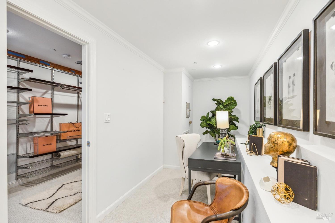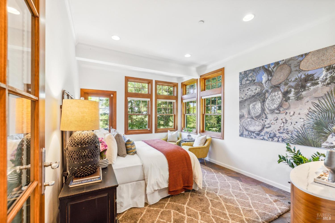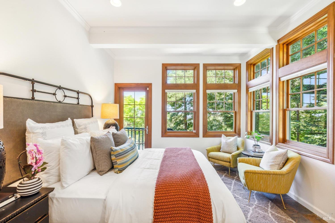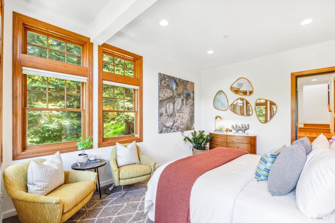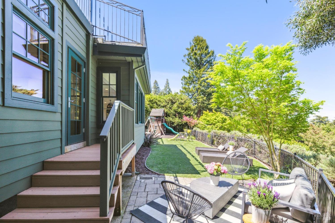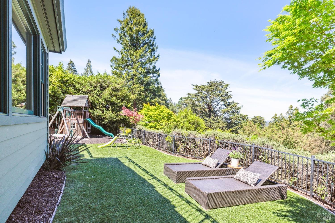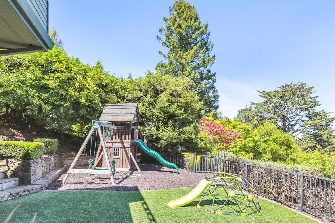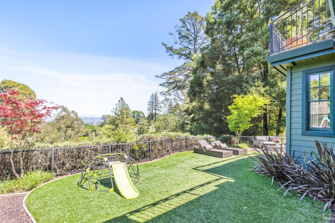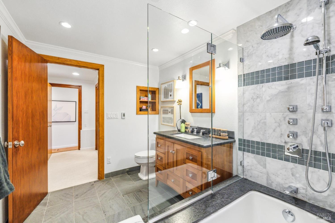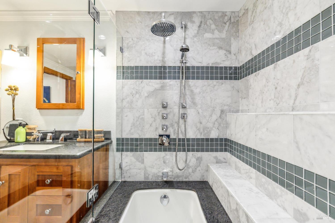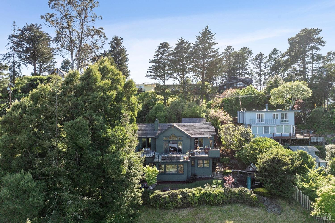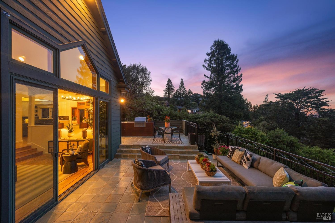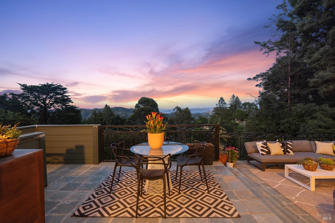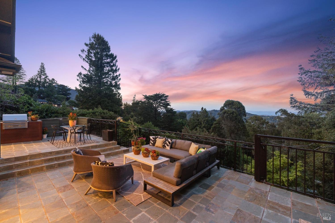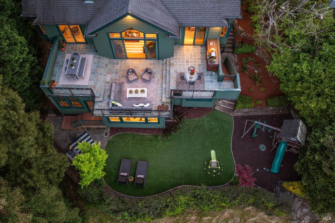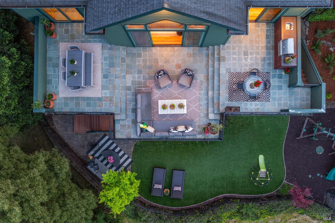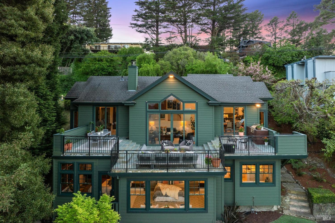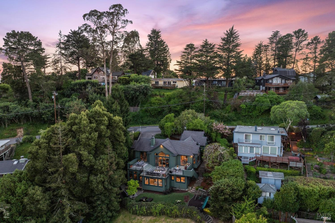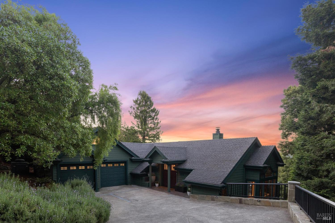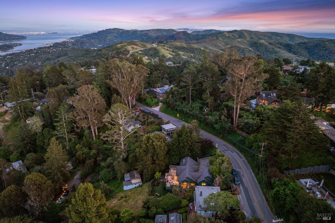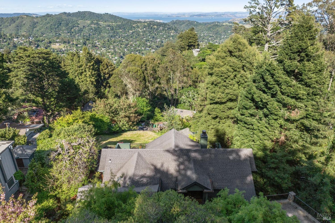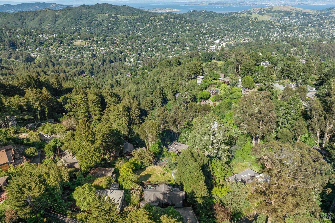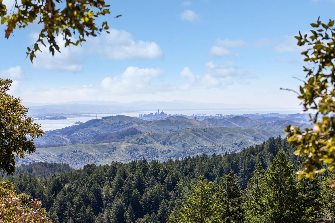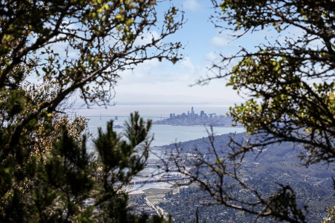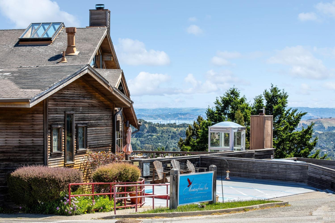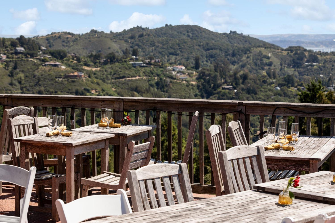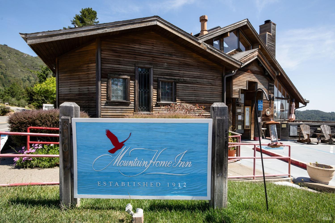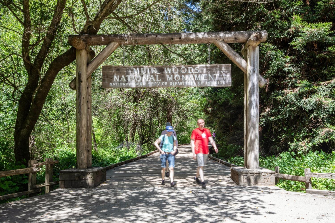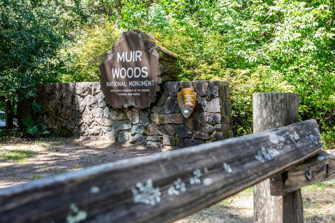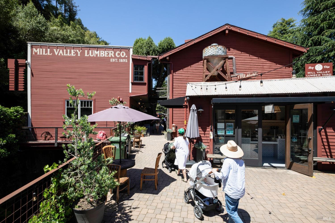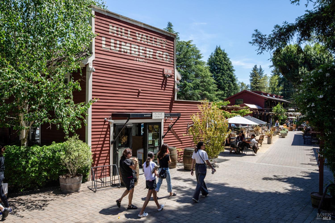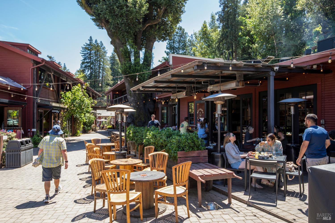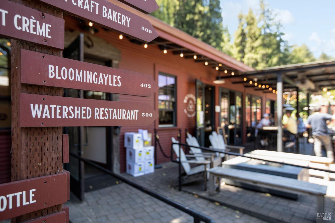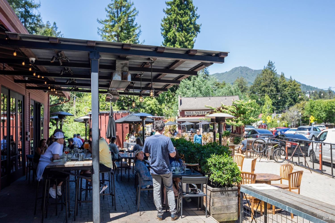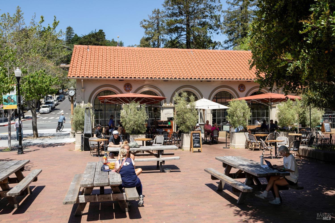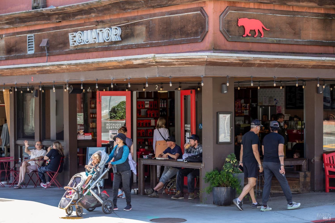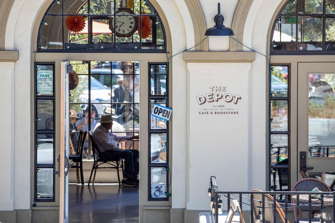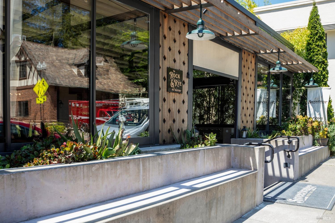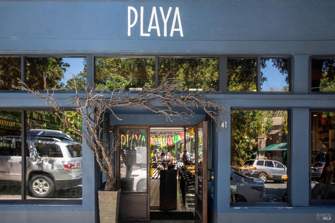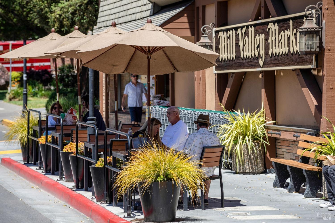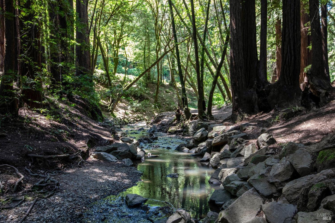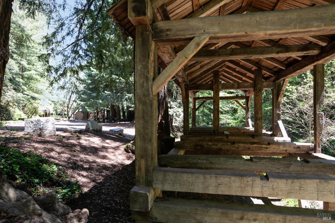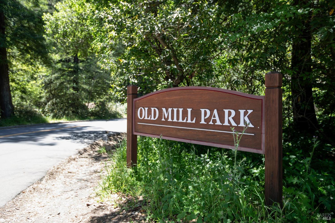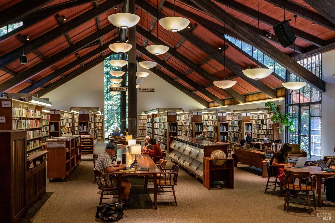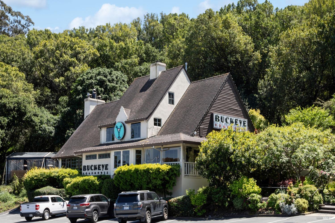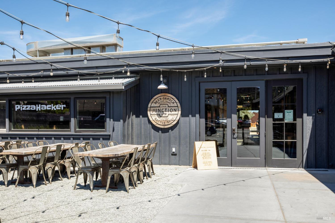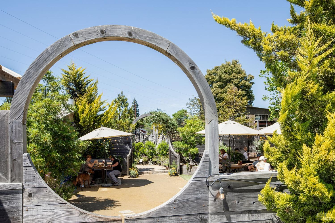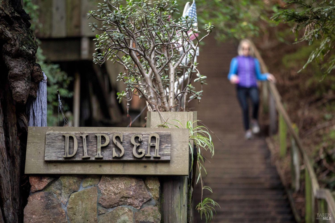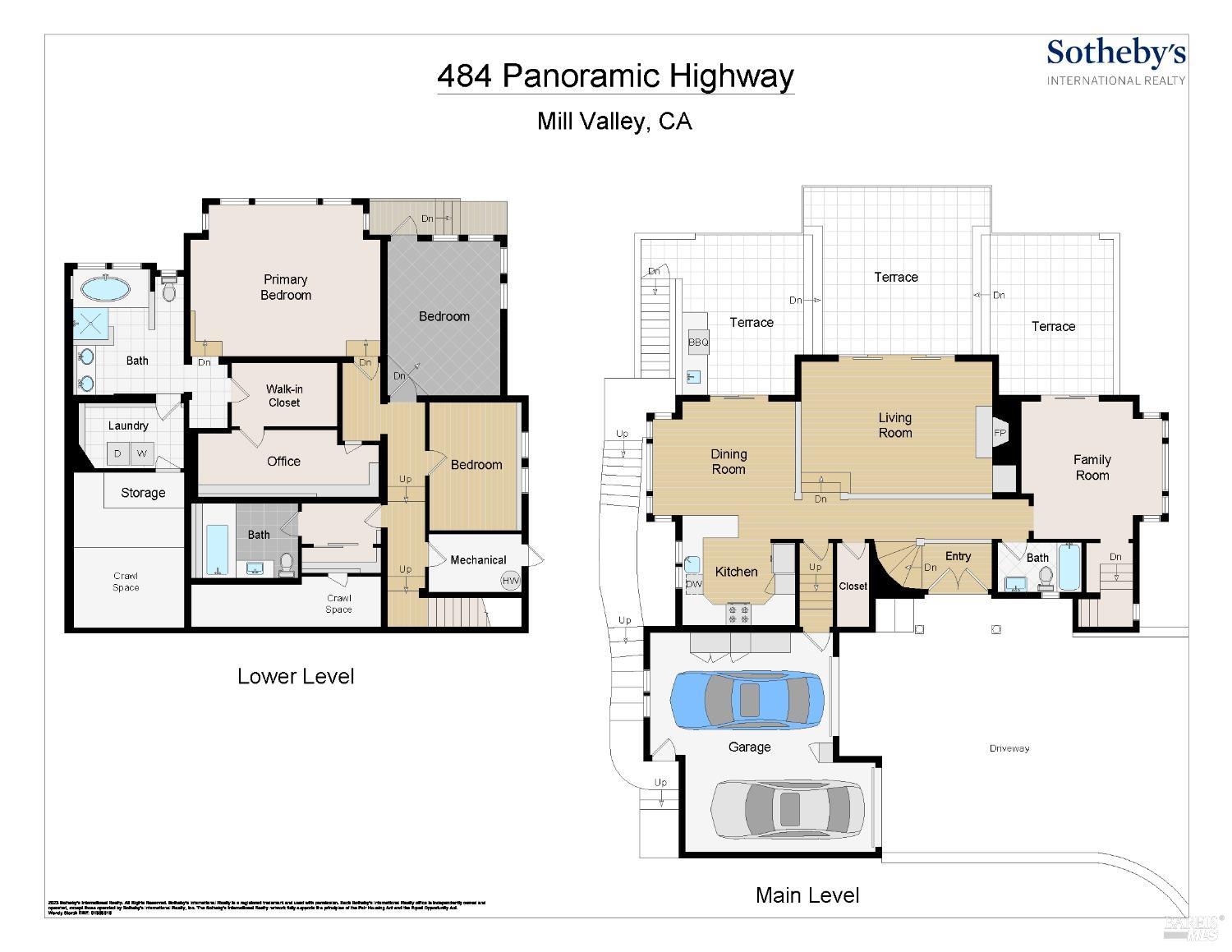484 Panoramic Hwy, Mill Valley, CA 94941
$2,149,500 Mortgage Calculator Active Single Family Residence
Property Details
About this Property
The majesty of Northern California nature anchors an expansive, sophisticated residence whose elegant timbered architecture emulates the surrounding forested land, with walls of windows capturing the inspiring views across the valley to the gleaming San Francisco Bay. Set on a level lot and surrounded by a lush, mature landscape, generous stone terraces invite quintessential outdoor living. A dramatic living room frames the spectacular views with soaring ceilings, handsome fireplace, custom millwork & warm hardwoods. Embracing this space are the professionally appointed kitchen, adjoining a formal dining room to the north and a handsome den to the South, each space open to glorious terraces. Grand outdoor entertaining is possible equipped with a built-in outdoor BBQ, which overlooks the lawn & gardens. The lower-level houses 3 bedrooms & 2 luxe baths. The impressive primary suite includes a separate shower + deep soaking tub, dual walk-in closets & pot. office. 2 additional bedrooms, including a serene tree-lined guest room with its own private patio, as well as a charming bedroom + bath with shower over tub, complete this level. The gardens, custom playhouse, 2-car garage + workshop provide a something-for-everyone ethic. Proximity to Muir Woods, Mt Tam & Mill Valley village
MLS Listing Information
MLS #
BA324072773
MLS Source
Bay Area Real Estate Information Services, Inc.
Days on Site
72
Interior Features
Bedrooms
Primary Suite/Retreat
Bathrooms
Shower(s) over Tub(s)
Kitchen
Countertop - Concrete, Countertop - Other, Countertop - Stone, Other, Pantry Cabinet
Appliances
Built-in BBQ Grill, Dishwasher, Other, Oven - Built-In, Oven - Gas, Dryer, Washer
Dining Room
Formal Dining Room, Other
Family Room
Deck Attached, Kitchen/Family Room Combo, Other, Vaulted Ceilings, View
Fireplace
Gas Starter, Living Room
Flooring
Carpet, Stone, Wood
Laundry
Laundry - Yes
Cooling
Ceiling Fan
Heating
Baseboard, Radiant
Exterior Features
Roof
Composition, Shingle
Foundation
Concrete Perimeter, Slab
Pool
Pool - No
Style
Contemporary, Craftsman, Custom, Luxury
Parking, School, and Other Information
Garage/Parking
Access - Interior, Attached Garage, Gate/Door Opener, Garage: 2 Car(s)
Sewer
Septic Tank
Water
Public
Contact Information
Listing Agent
Wendy Storch
Sotheby's International Realty
License #: 01355516
Phone: (415) 519-6091
Co-Listing Agent
Melissa Montoya
Sotheby's International Realty
License #: 01915418
Phone: (415) 901-1700
Unit Information
| # Buildings | # Leased Units | # Total Units |
|---|---|---|
| 0 | – | – |
Neighborhood: Around This Home
Neighborhood: Local Demographics
Market Trends Charts
Nearby Homes for Sale
484 Panoramic Hwy is a Single Family Residence in Mill Valley, CA 94941. This 2,635 square foot property sits on a 0.384 Acres Lot and features 3 bedrooms & 3 full bathrooms. It is currently priced at $2,149,500 and was built in 1997. This address can also be written as 484 Panoramic Hwy, Mill Valley, CA 94941.
©2024 Bay Area Real Estate Information Services, Inc. All rights reserved. All data, including all measurements and calculations of area, is obtained from various sources and has not been, and will not be, verified by broker or MLS. All information should be independently reviewed and verified for accuracy. Properties may or may not be listed by the office/agent presenting the information. Information provided is for personal, non-commercial use by the viewer and may not be redistributed without explicit authorization from Bay Area Real Estate Information Services, Inc.
Presently MLSListings.com displays Active, Contingent, Pending, and Recently Sold listings. Recently Sold listings are properties which were sold within the last three years. After that period listings are no longer displayed in MLSListings.com. Pending listings are properties under contract and no longer available for sale. Contingent listings are properties where there is an accepted offer, and seller may be seeking back-up offers. Active listings are available for sale.
This listing information is up-to-date as of November 24, 2024. For the most current information, please contact Wendy Storch, (415) 519-6091
