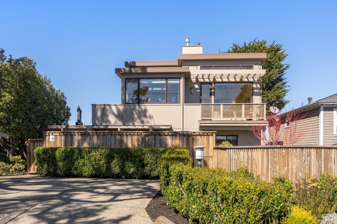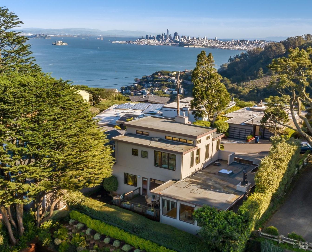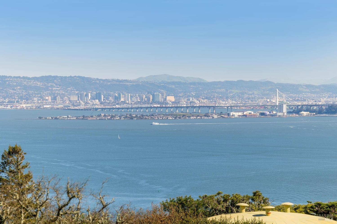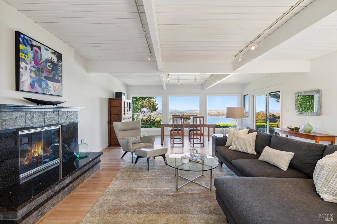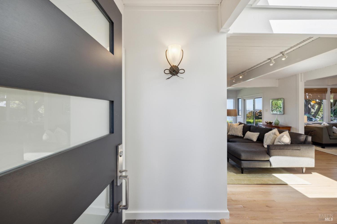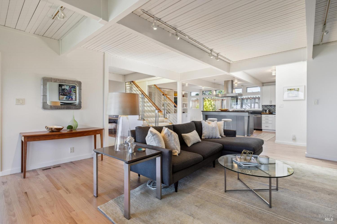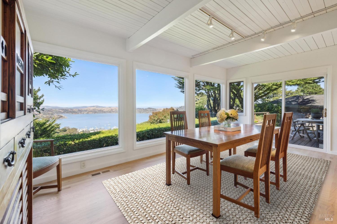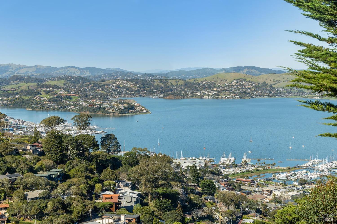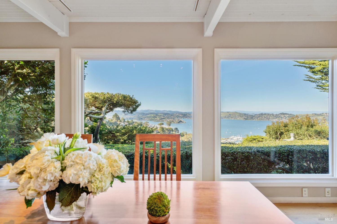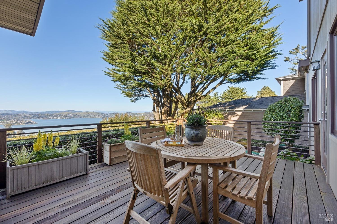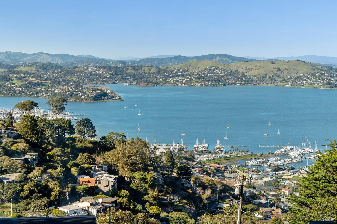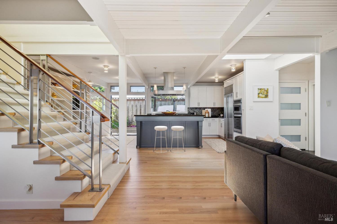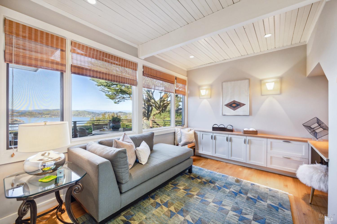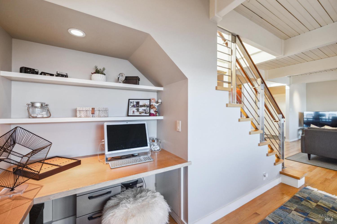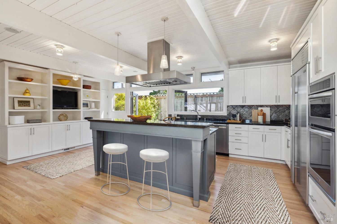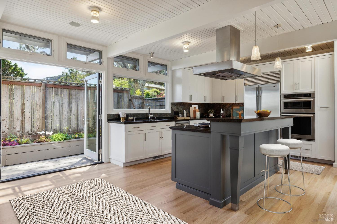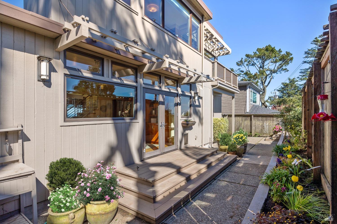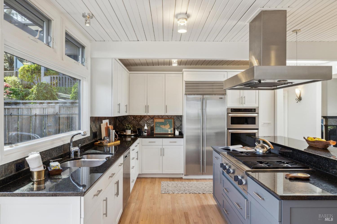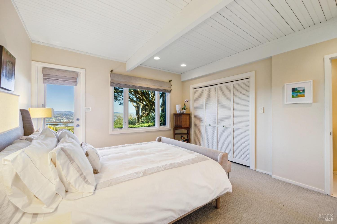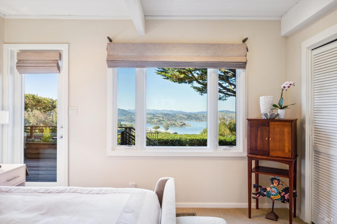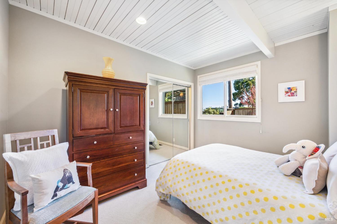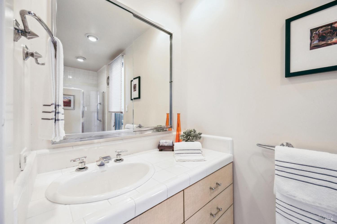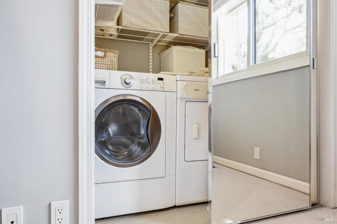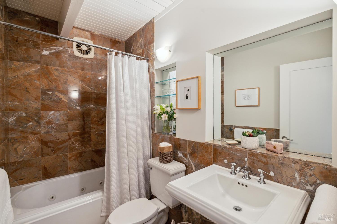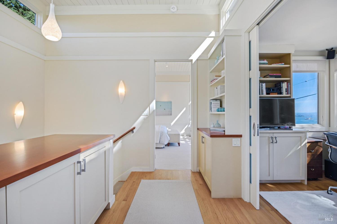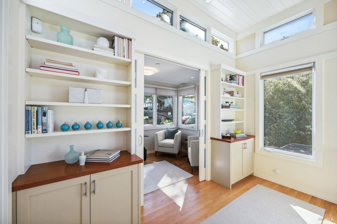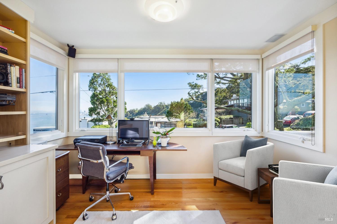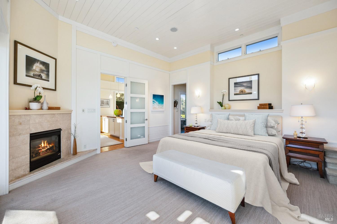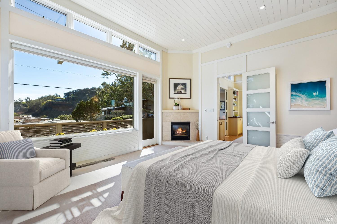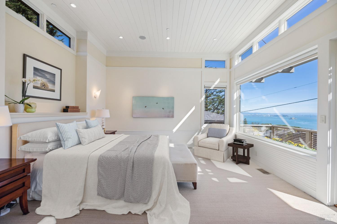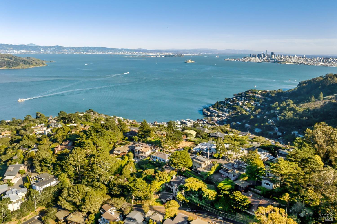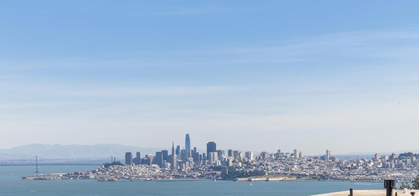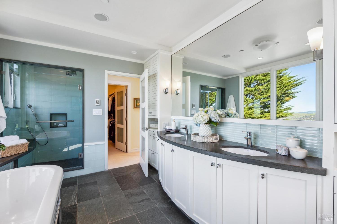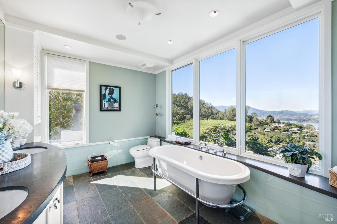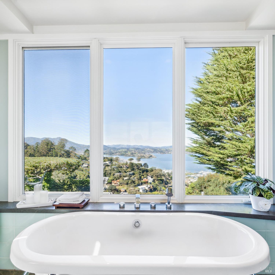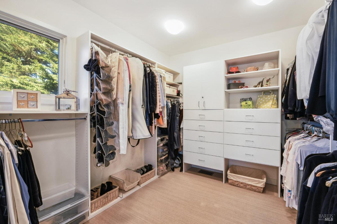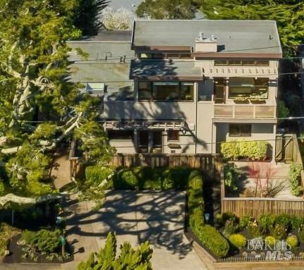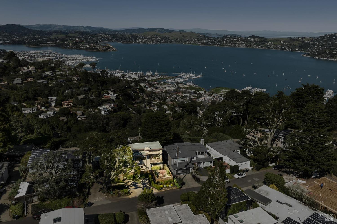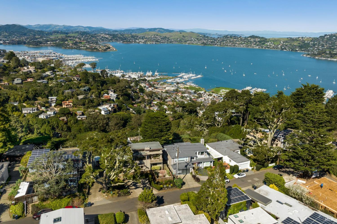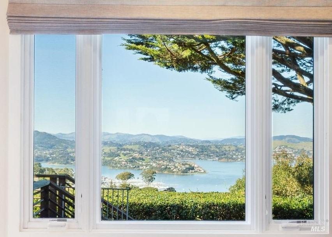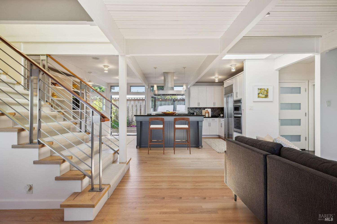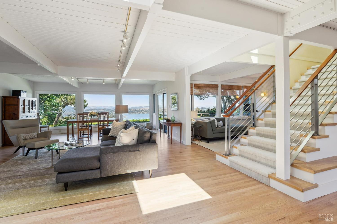110 Cloud View Rd, Sausalito, CA 94965
$2,987,000 Mortgage Calculator Active Single Family Residence
Property Details
About this Property
Elevate your lifestyle at this stunning hilltop retreat, where panoramic views of San Francisco, Mt. Tam and the Bay meet exquisite contemporary design. Originally built in 1953 and masterfully reimagined in 2003 by renowned local architect Barbara Brown, this home seamlessly blends classic charm with modern luxury. This meticulously designed 2 story home offers an exceptionally functional layout on the entry level, featuring 2 bedrooms, a dedicated office, convenient lndry closet, two full bathrooms, and a light-filled Great Room. The Chef's kitchen, complete with premium stainless-steel appliances, flows effortlessly into the south-facing enclosed patio and Great Room, where expansive Bay view's enhance your everyday living experience. A sunlit modern staircase leads to the second-level Primary Suite, a true sanctuary of luxury. Here, an open-concept design reveals a private office framed by spectacular city vistas, custom built-ins, and abundant storage. The serene primary ste. boasts lofty ceilings, a gas FP for cozy ambiance, a private terrace with sweeping SF views, walk- in closet and an indulgent en-suite BA w/ soaking tub for ultimate relaxation. Ideal for commuters and outdoor lovers alike. Rare Opp to live the unparalleled Sausalito/Coastal lifestyle!
MLS Listing Information
MLS #
BA324072954
MLS Source
Bay Area Real Estate Information Services, Inc.
Days on Site
69
Interior Features
Bedrooms
Primary Suite/Retreat, Primary Suite/Retreat - 2+, Other
Bathrooms
Marble, Other, Shower(s) over Tub(s), Tile, Tub w/Jets, Updated Bath(s)
Kitchen
Countertop - Granite, Island, Kitchen/Family Room Combo, Other, Pantry, Pantry Cabinet, Updated
Appliances
Cooktop - Gas, Dishwasher, Hood Over Range, Other, Oven - Built-In, Oven - Double, Oven - Electric, Oven - Gas, Oven Range - Built-In, Gas, Refrigerator, Dryer, Washer
Dining Room
Dining Area in Living Room, Other
Fireplace
Living Room, Primary Bedroom
Flooring
Carpet, Tile, Wood
Laundry
220 Volt Outlet, In Closet
Cooling
None
Heating
Central Forced Air, Fireplace, Floor Furnace, Gas - Natural
Exterior Features
Roof
Tar/Gravel
Foundation
Combination, Concrete Perimeter
Pool
None, Pool - No
Style
Contemporary
Parking, School, and Other Information
Garage/Parking
Detached, No Garage, Side By Side, Garage: 0 Car(s)
Sewer
Public Sewer
Water
Public
Unit Information
| # Buildings | # Leased Units | # Total Units |
|---|---|---|
| 0 | – | – |
Neighborhood: Around This Home
Neighborhood: Local Demographics
Market Trends Charts
Nearby Homes for Sale
110 Cloud View Rd is a Single Family Residence in Sausalito, CA 94965. This 2,559 square foot property sits on a 5,227 Sq Ft Lot and features 3 bedrooms & 3 full bathrooms. It is currently priced at $2,987,000 and was built in 0. This address can also be written as 110 Cloud View Rd, Sausalito, CA 94965.
©2024 Bay Area Real Estate Information Services, Inc. All rights reserved. All data, including all measurements and calculations of area, is obtained from various sources and has not been, and will not be, verified by broker or MLS. All information should be independently reviewed and verified for accuracy. Properties may or may not be listed by the office/agent presenting the information. Information provided is for personal, non-commercial use by the viewer and may not be redistributed without explicit authorization from Bay Area Real Estate Information Services, Inc.
Presently MLSListings.com displays Active, Contingent, Pending, and Recently Sold listings. Recently Sold listings are properties which were sold within the last three years. After that period listings are no longer displayed in MLSListings.com. Pending listings are properties under contract and no longer available for sale. Contingent listings are properties where there is an accepted offer, and seller may be seeking back-up offers. Active listings are available for sale.
This listing information is up-to-date as of November 11, 2024. For the most current information, please contact Sherrie Faber, (415) 331-6100
