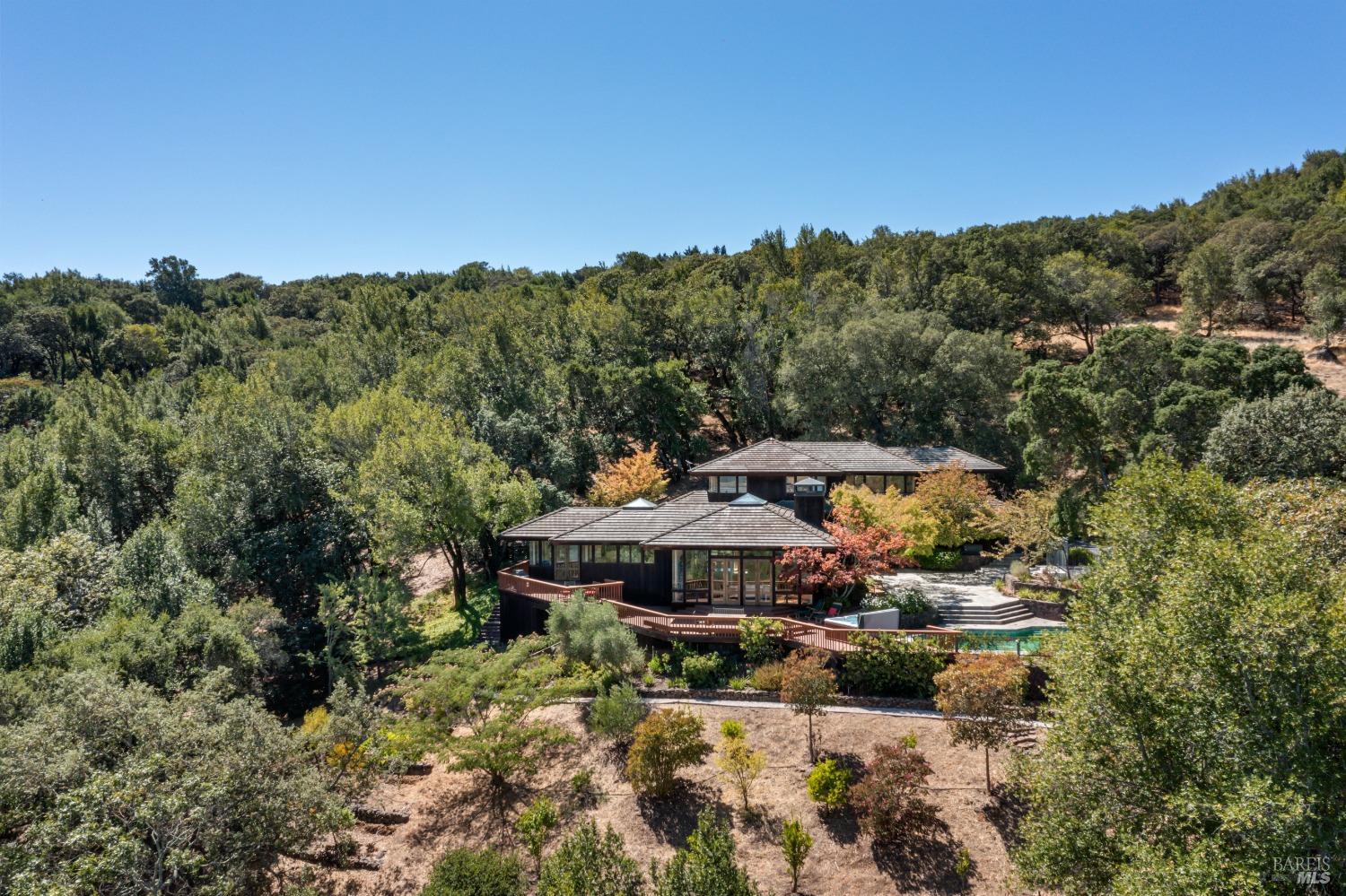19070 Baytree Ln, Sonoma, CA 95476
$3,200,000 Mortgage Calculator Sold on Oct 28, 2024 Single Family Residence
Property Details
About this Property
Welcome to this exceptional contemporary home in the exclusive, gated community of George Ranch. Perched atop a scenic knoll on over 5 acres, this 4,457 sq. ft. custom-designed residence offers panoramic views of Sonoma Valley and Mt. Diablo. Featuring 3 ensuite bedrooms, a library/office, and a bath for guests, this home is crafted with privacy, luxury, and attention to detail. The gourmet chef's kitchen, with a central island, abundant storage, and skylights, flows into a breakfast nook. The living room, with a wet bar, fireplace, and vaulted ceilings, offers a grand yet welcoming ambiance. A formal dining room with quartz flooring and a wine cellar enhances the home's appeal. A standout feature is the open-air atrium with a water feature, creating a serene atmosphere. Floor-to-ceiling windows invite stunning views, connecting the interior to manicured gardens. Outdoors, enjoy a pool, hot tub, and deck. The primary bedroom offers a walk-in closet, private deck, and spa-like bathroom. Sustainability is woven into the design with solar panels and a generator. The lower level includes storage, a workshop, and access to garden beds framed by a charming stone wall, blending luxury and nature in wine country.
MLS Listing Information
MLS #
BA324073848
MLS Source
Bay Area Real Estate Information Services, Inc.
Interior Features
Bedrooms
Primary Suite/Retreat
Bathrooms
Steam Shower
Kitchen
Breakfast Room, Other, Skylight(s)
Appliances
Other
Dining Room
Formal Area, Other
Family Room
Deck Attached, Skylight(s), Vaulted Ceilings, View
Fireplace
Living Room
Flooring
Carpet, Stone, Tile, Wood
Laundry
In Laundry Room, Upper Floor
Cooling
Central Forced Air
Heating
Central Forced Air, Radiant, Solar
Exterior Features
Pool
Gunite, Pool - Yes, Spa - Private, Spa/Hot Tub
Style
Custom
Parking, School, and Other Information
Garage/Parking
Access - Interior, Attached Garage, Gate/Door Opener, Side By Side, Garage: 3 Car(s)
Unit Levels
Multi/Split
Sewer
Septic Tank
Water
Private
HOA Fee
$3300
HOA Fee Frequency
Annually
Complex Amenities
Club House, Garden / Greenbelt/ Trails
Unit Information
| # Buildings | # Leased Units | # Total Units |
|---|---|---|
| 0 | – | – |
Neighborhood: Around This Home
Neighborhood: Local Demographics
Market Trends Charts
19070 Baytree Ln is a Single Family Residence in Sonoma, CA 95476. This 4,457 square foot property sits on a 5.09 Acres Lot and features 3 bedrooms & 3 full and 1 partial bathrooms. It is currently priced at $3,200,000 and was built in 1989. This address can also be written as 19070 Baytree Ln, Sonoma, CA 95476.
©2025 Bay Area Real Estate Information Services, Inc. All rights reserved. All data, including all measurements and calculations of area, is obtained from various sources and has not been, and will not be, verified by broker or MLS. All information should be independently reviewed and verified for accuracy. Properties may or may not be listed by the office/agent presenting the information. Information provided is for personal, non-commercial use by the viewer and may not be redistributed without explicit authorization from Bay Area Real Estate Information Services, Inc.
Presently MLSListings.com displays Active, Contingent, Pending, and Recently Sold listings. Recently Sold listings are properties which were sold within the last three years. After that period listings are no longer displayed in MLSListings.com. Pending listings are properties under contract and no longer available for sale. Contingent listings are properties where there is an accepted offer, and seller may be seeking back-up offers. Active listings are available for sale.
This listing information is up-to-date as of October 29, 2024. For the most current information, please contact Erin George, (707) 815-5028
